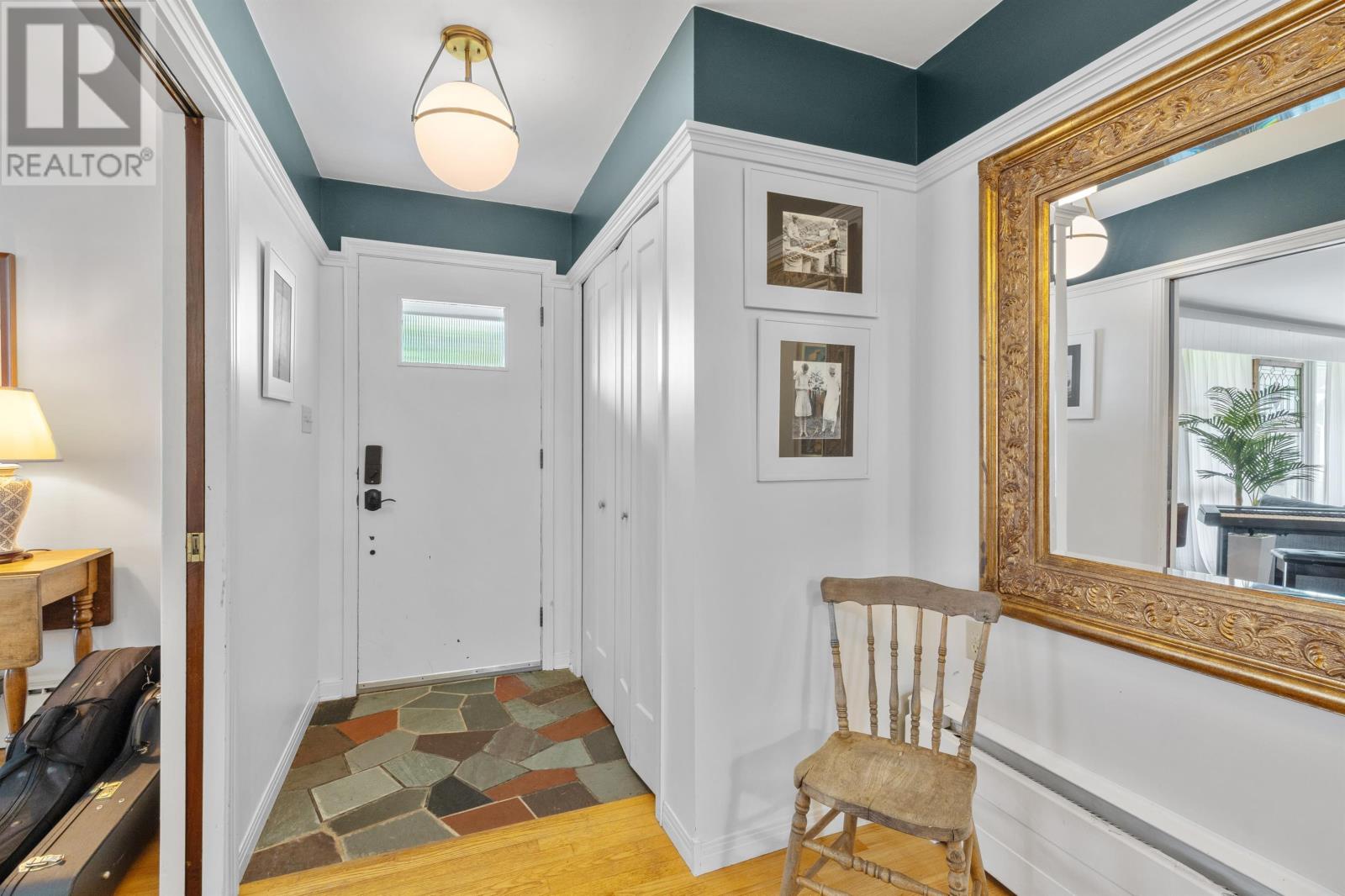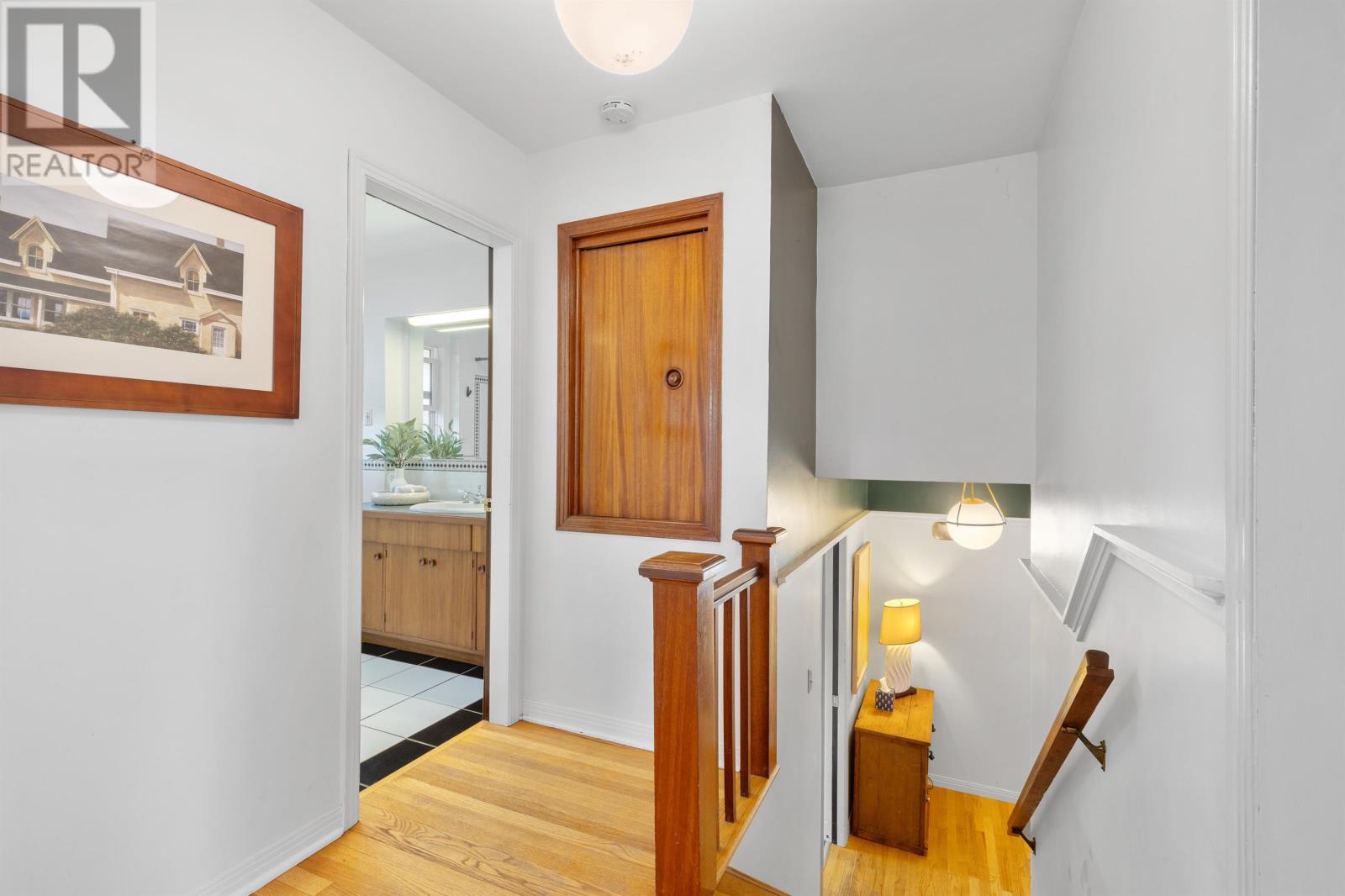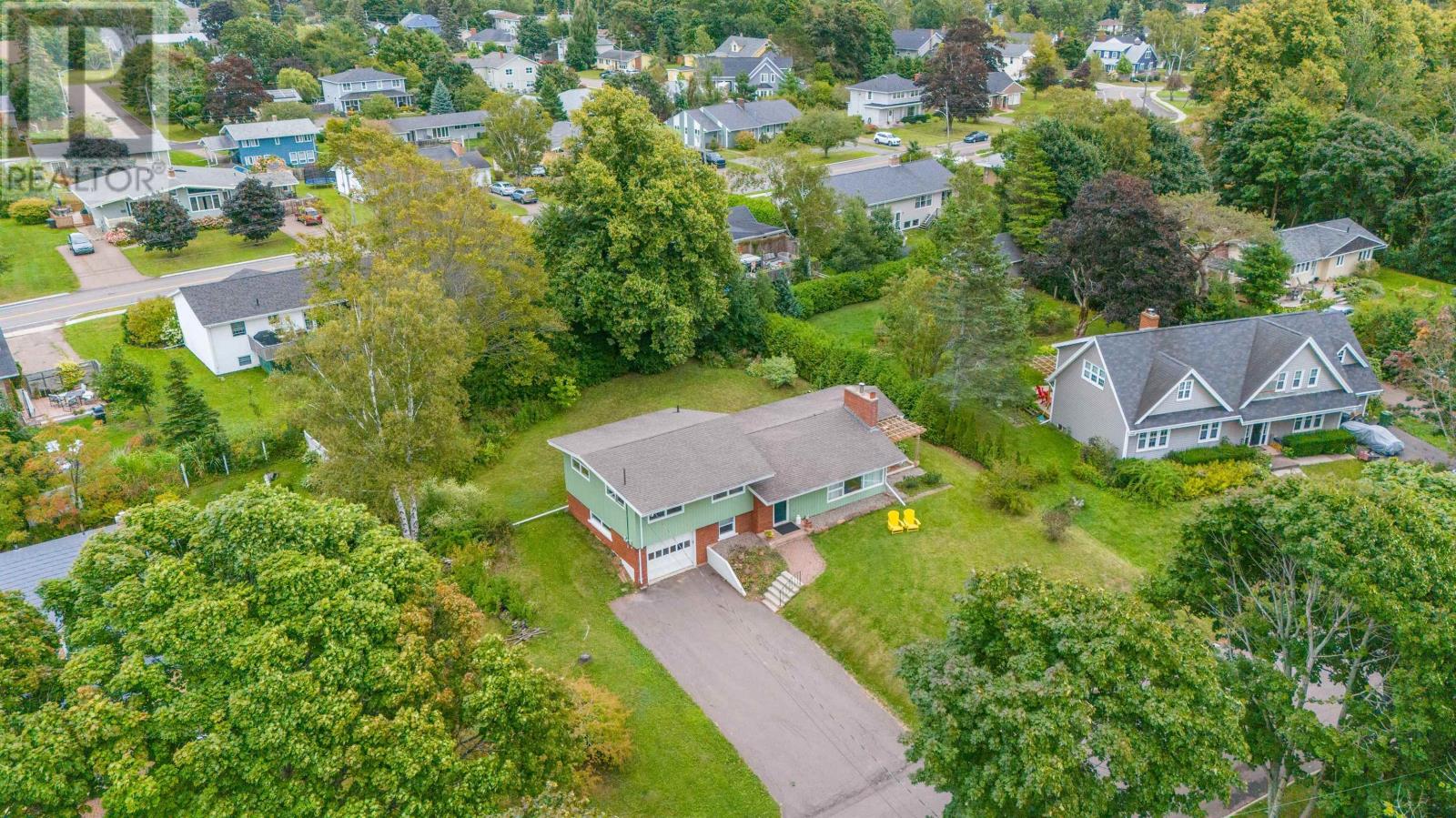4 Bedroom
2 Bathroom
3 Level
Fireplace
Radiator
Partially Landscaped
$649,000
Located on one of Brighton?s most sought-after streets, this mid-century rancher is perched on an elevated lot with a large, private backyard. The home offers three spacious bedrooms, two full baths, an office, and a partially finished basement that provides additional living space or storage. The open-concept living area features stunning floor-to-ceiling windows, bringing in an abundance of natural light and offering a beautiful view of the quiet street and spacious backyard and perennial gardens. A wood-burning fireplace, set in a striking stone wall, adds warmth and style to the space, and original hardwood floors throughout provide timeless character. This prime location is just a 20-minute walk from downtown, and half a block from a charming path that leads to West Kent School, with junior and senior high schools also within walking distance. Practical updates include many new windows, a recently replaced roof, and the added convenience of a single-car garage. While the kitchen and bathrooms are fully functional, they offer an opportunity for someone to put their own personal touch on the home. With a few modern updates, this house has the potential to be truly magazine-worthy, combining its mid-century charm with your vision. The listing agent is also an owner of the property. (id:56351)
Property Details
|
MLS® Number
|
202421603 |
|
Property Type
|
Single Family |
|
Community Name
|
Charlottetown |
|
AmenitiesNearBy
|
Golf Course, Park, Playground, Public Transit, Shopping |
|
CommunityFeatures
|
Recreational Facilities, School Bus |
Building
|
BathroomTotal
|
2 |
|
BedroomsAboveGround
|
3 |
|
BedroomsBelowGround
|
1 |
|
BedroomsTotal
|
4 |
|
Appliances
|
Range - Electric, Dishwasher, Refrigerator |
|
ArchitecturalStyle
|
3 Level |
|
ConstructedDate
|
1961 |
|
ConstructionStyleAttachment
|
Detached |
|
ConstructionStyleSplitLevel
|
Sidesplit |
|
ExteriorFinish
|
Concrete, Wood Siding |
|
FireplacePresent
|
Yes |
|
FlooringType
|
Hardwood, Tile, Vinyl |
|
FoundationType
|
Concrete Block |
|
HeatingFuel
|
Oil, Wood |
|
HeatingType
|
Radiator |
|
TotalFinishedArea
|
1800 Sqft |
|
Type
|
House |
|
UtilityWater
|
Municipal Water |
Parking
|
Attached Garage
|
|
|
Paved Yard
|
|
Land
|
Acreage
|
No |
|
LandAmenities
|
Golf Course, Park, Playground, Public Transit, Shopping |
|
LandscapeFeatures
|
Partially Landscaped |
|
Sewer
|
Municipal Sewage System |
|
SizeIrregular
|
.268 |
|
SizeTotal
|
0.2680|under 1/2 Acre |
|
SizeTotalText
|
0.2680|under 1/2 Acre |
Rooms
| Level |
Type |
Length |
Width |
Dimensions |
|
Second Level |
Primary Bedroom |
|
|
13x12 |
|
Second Level |
Bedroom |
|
|
13x11 |
|
Second Level |
Bedroom |
|
|
9x9 |
|
Main Level |
Living Room |
|
|
21x14 |
|
Main Level |
Dining Room |
|
|
Dining/DEN 24x11 |
|
Main Level |
Kitchen |
|
|
16x12 |
https://www.realtor.ca/real-estate/27379322/50-st-claire-charlottetown-charlottetown





















































