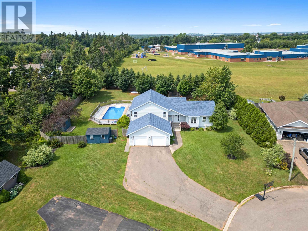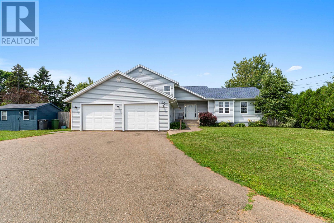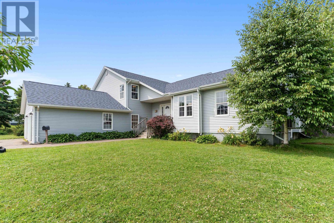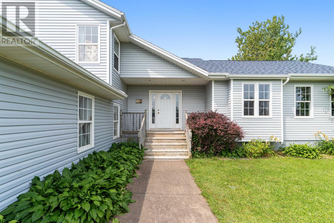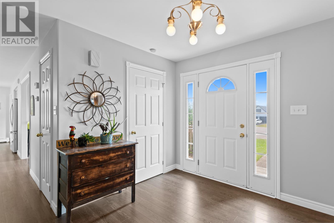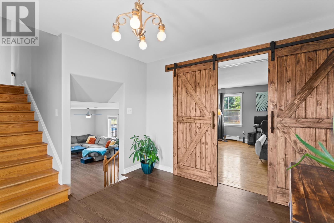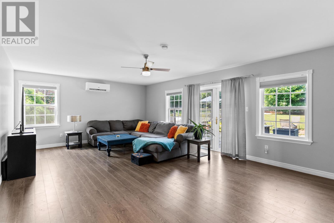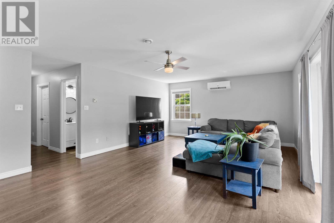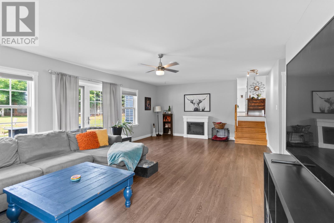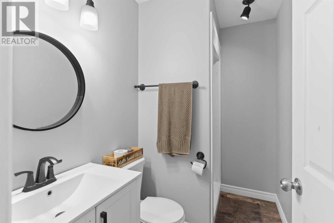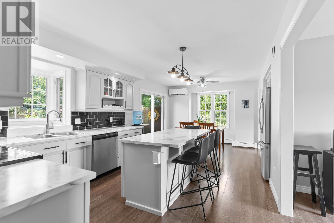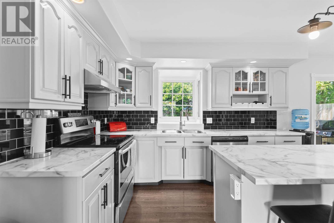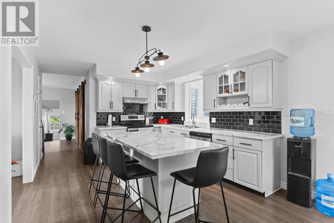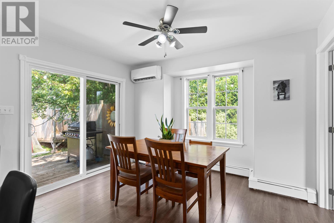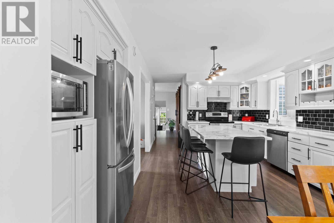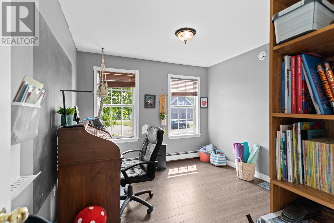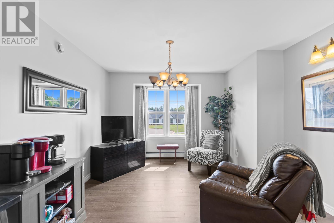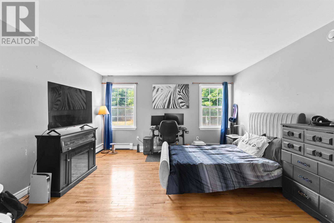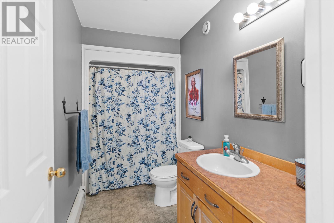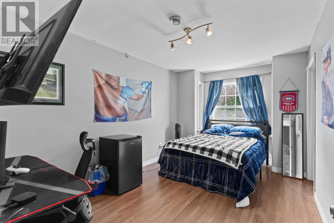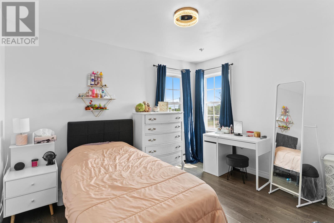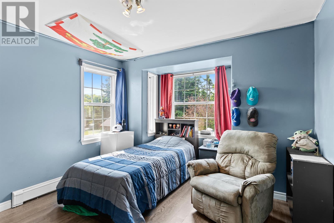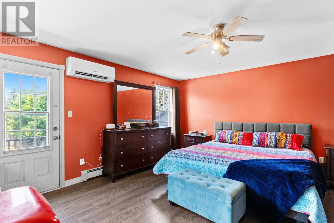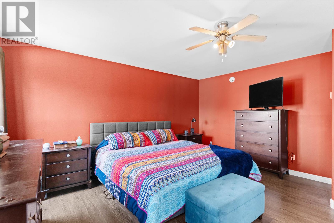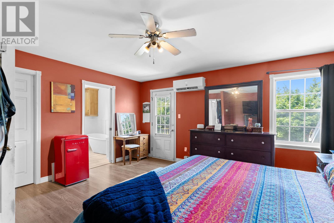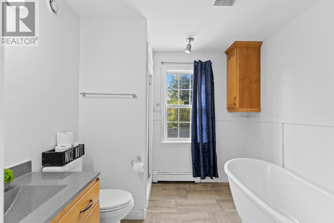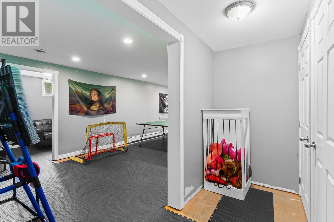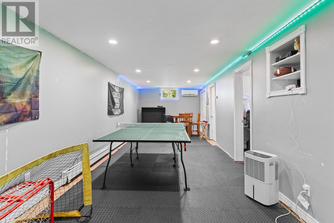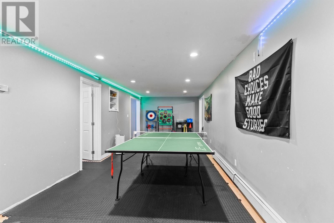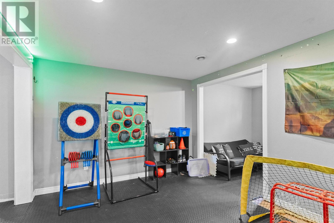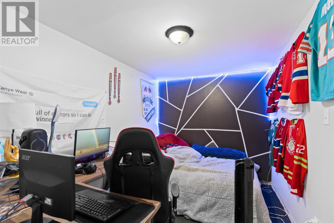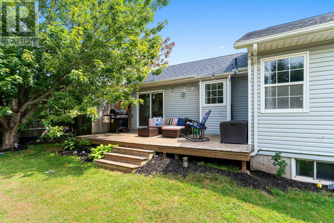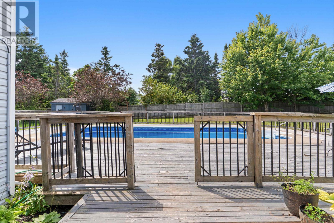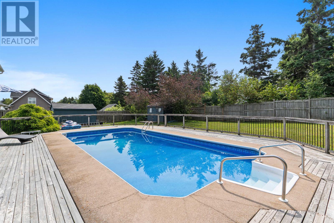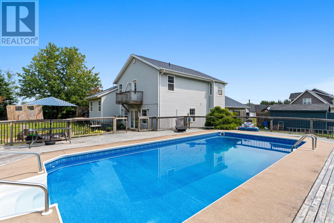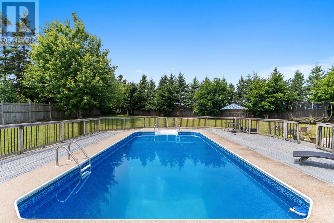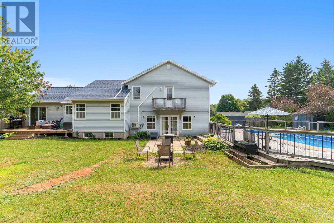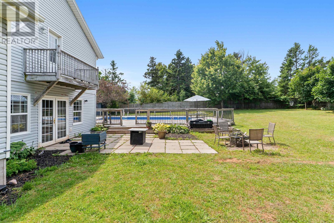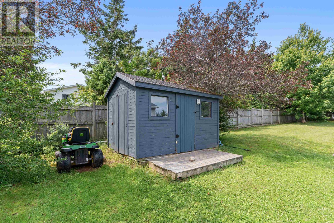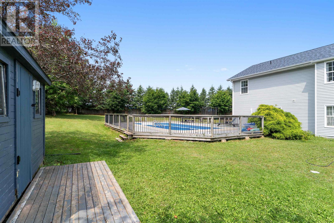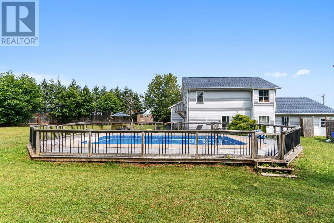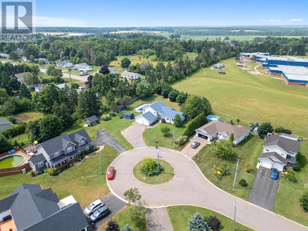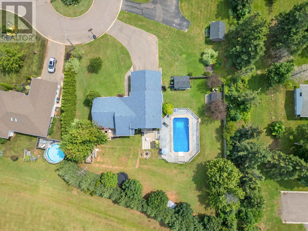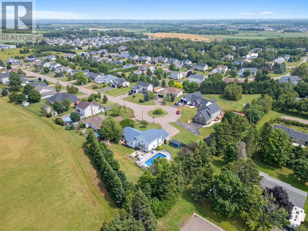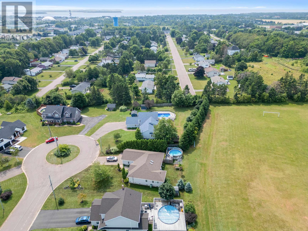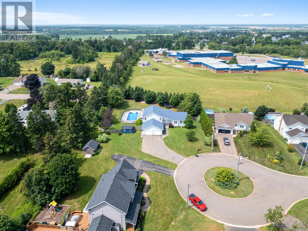5 Bedroom
3 Bathroom
3 Level
Inground Pool
Air Exchanger
Baseboard Heaters, Furnace, Wall Mounted Heat Pump, Hot Water, In Floor Heating
Landscaped
$649,900
Welcome to this spacious and updated 5 bedroom, 3 full bath family home, ideally situated on a large double lot at the end of a quiet cul de sac in a highly sought after neighbourhood. This 3 level home offers a functional layout with 3 bedrooms on the upper level, 1 on the main floor, and 1 downstairs perfect for families of all sizes. The newly renovated master bathroom adds a modern touch, while the bright, open concept kitchen features stainless steel appliances, a large island, new countertops, a stylish backsplash, and freshly painted cupboards. Patio doors off the kitchen lead to a private deck perfect for outdoor dining or entertaining. The middle level features a spacious living room with garden doors to the backyard, a full bath, and a laundry room. The lower level includes a large games room and the fifth bedroom. Outside, enjoy your own backyard oasis with an in-ground pool (10 ft deep end, 3 ft shallow end), new pool pump and liner (replaced 5 years ago), a pool shed with a new roof, a gardening shed, and a cozy fire pit area. Additional highlights include a double attached garage, an office off the kitchen, and abundant natural light throughout. Recent upgrades include a new roof and numerous interior improvements. Located in a family friendly neighbourhood close to all amenities, this move in ready home combines comfort, functionality, and outdoor enjoyment. (id:56351)
Property Details
|
MLS® Number
|
202519527 |
|
Property Type
|
Single Family |
|
Community Name
|
Summerside |
|
Amenities Near By
|
Golf Course, Park, Playground, Public Transit, Shopping |
|
Community Features
|
Recreational Facilities, School Bus |
|
Features
|
Treed, Wooded Area, Balcony, Paved Driveway |
|
Pool Type
|
Inground Pool |
|
Structure
|
Patio(s), Shed |
Building
|
Bathroom Total
|
3 |
|
Bedrooms Above Ground
|
4 |
|
Bedrooms Below Ground
|
1 |
|
Bedrooms Total
|
5 |
|
Appliances
|
Oven, Stove, Dishwasher, Dryer, Washer |
|
Architectural Style
|
3 Level |
|
Constructed Date
|
2003 |
|
Construction Style Attachment
|
Detached |
|
Cooling Type
|
Air Exchanger |
|
Exterior Finish
|
Vinyl |
|
Flooring Type
|
Laminate, Vinyl |
|
Foundation Type
|
Poured Concrete |
|
Half Bath Total
|
1 |
|
Heating Fuel
|
Electric, Oil |
|
Heating Type
|
Baseboard Heaters, Furnace, Wall Mounted Heat Pump, Hot Water, In Floor Heating |
|
Total Finished Area
|
3600 Sqft |
|
Type
|
House |
|
Utility Water
|
Municipal Water |
Parking
|
Attached Garage
|
|
|
Heated Garage
|
|
Land
|
Access Type
|
Year-round Access |
|
Acreage
|
No |
|
Land Amenities
|
Golf Course, Park, Playground, Public Transit, Shopping |
|
Land Disposition
|
Cleared, Fenced |
|
Landscape Features
|
Landscaped |
|
Sewer
|
Municipal Sewage System |
|
Size Irregular
|
0.59 |
|
Size Total
|
0.5900|1/2 - 1 Acre |
|
Size Total Text
|
0.5900|1/2 - 1 Acre |
Rooms
| Level |
Type |
Length |
Width |
Dimensions |
|
Second Level |
Primary Bedroom |
|
|
15.6 x 15.6 |
|
Second Level |
Ensuite (# Pieces 2-6) |
|
|
9 x 8.6 |
|
Second Level |
Bedroom |
|
|
12.6 x 11.3 |
|
Second Level |
Bedroom |
|
|
11.7 x 9.5 |
|
Second Level |
Bath (# Pieces 1-6) |
|
|
8 x 5 |
|
Basement |
Recreational, Games Room |
|
|
34 x 10.7 |
|
Basement |
Games Room |
|
|
12.9 x 7.5 |
|
Basement |
Other |
|
|
11.9 x 8 |
|
Lower Level |
Living Room |
|
|
25 x 15.4 |
|
Lower Level |
Bath (# Pieces 1-6) |
|
|
5 x 8 |
|
Lower Level |
Bedroom |
|
|
15.4 x 9.8 |
|
Lower Level |
Laundry Room |
|
|
7.6 x 11.6 |
|
Main Level |
Kitchen |
|
|
22.6 x 11.7 |
|
Main Level |
Dining Room |
|
|
Combined |
|
Main Level |
Bedroom |
|
|
14 x 15.7 |
|
Main Level |
Porch |
|
|
11 x 10.4 |
|
Main Level |
Den |
|
|
10 x 9.6 |
https://www.realtor.ca/real-estate/28686626/50-century-court-summerside-summerside


