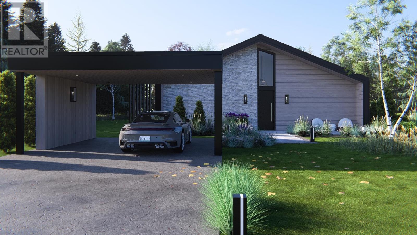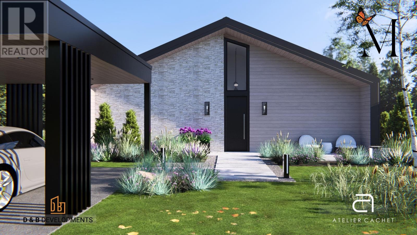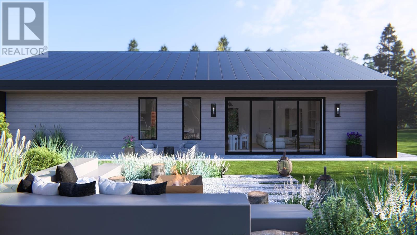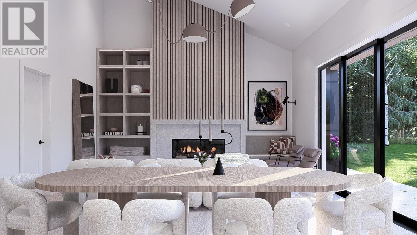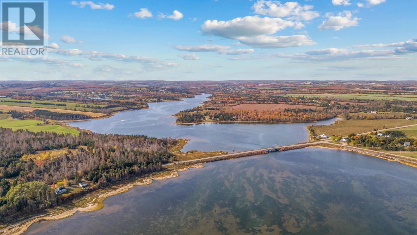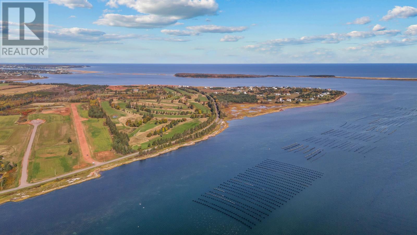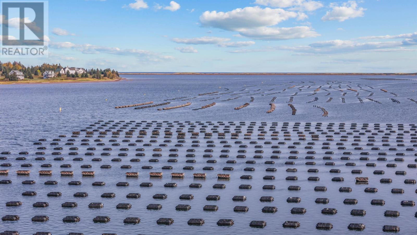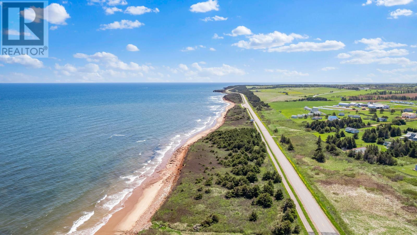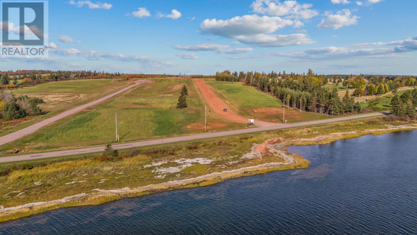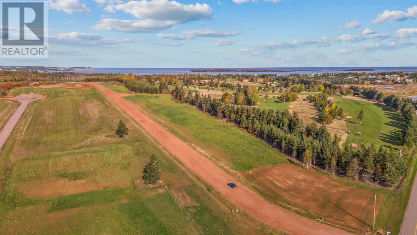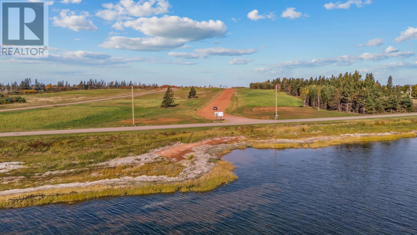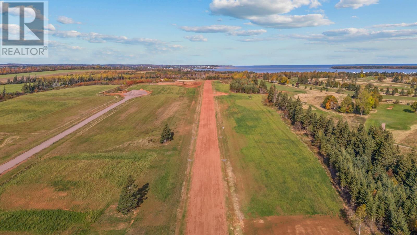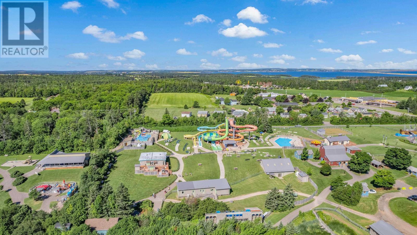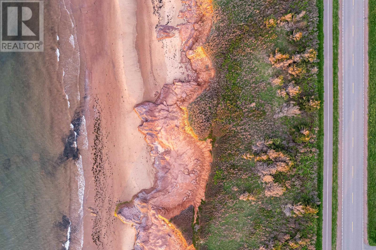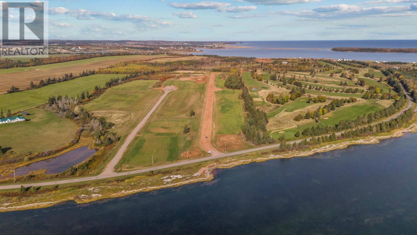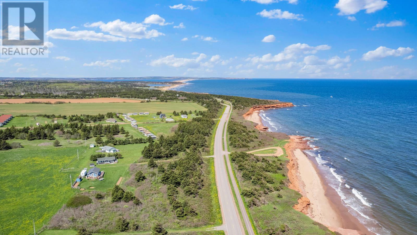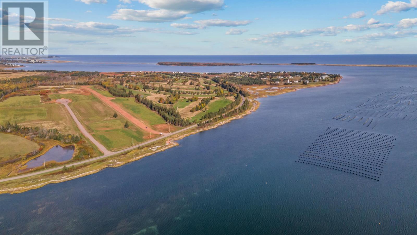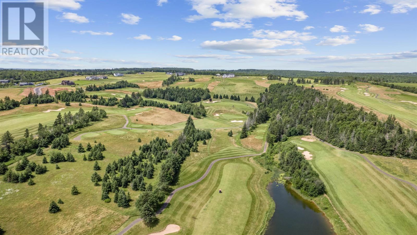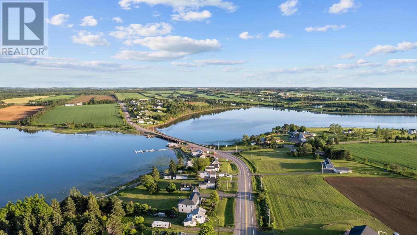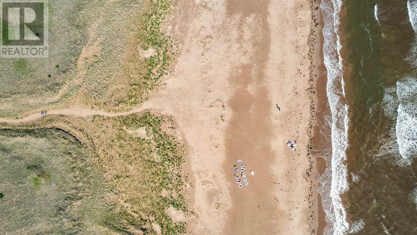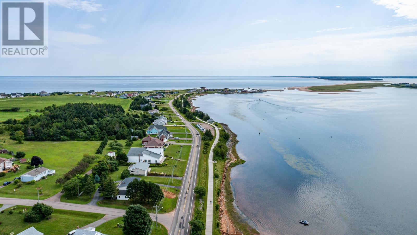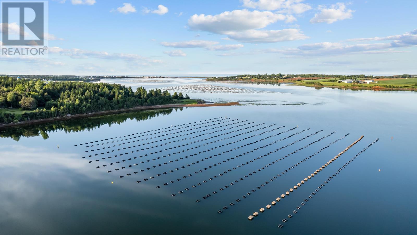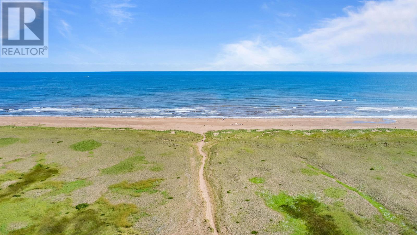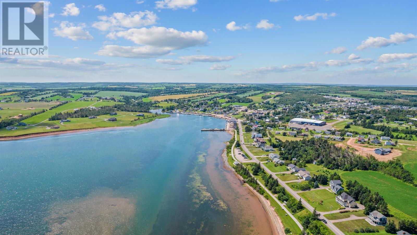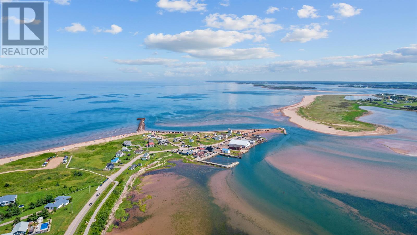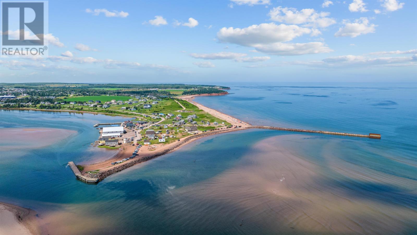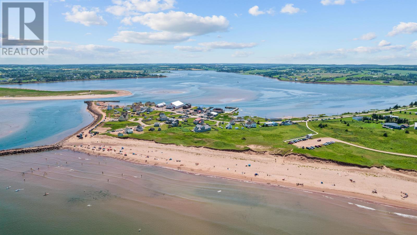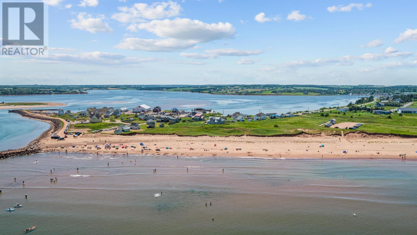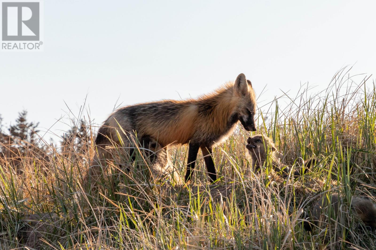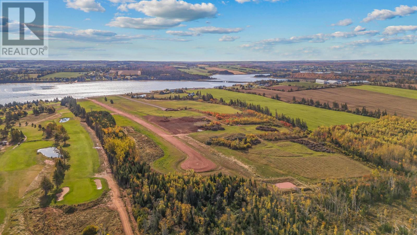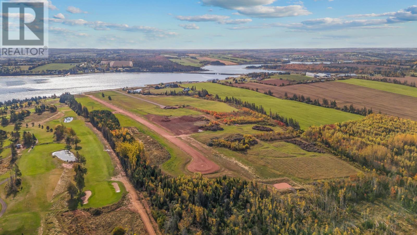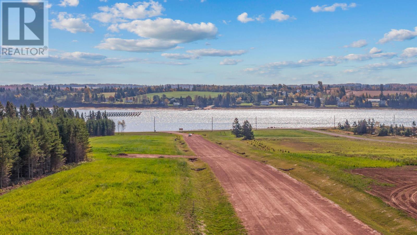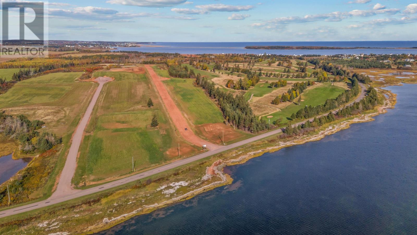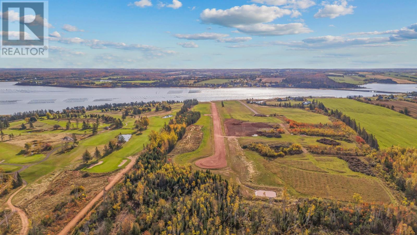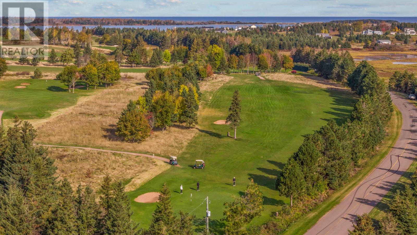3 Bedroom
3 Bathroom
Fireplace
Air Exchanger
Wall Mounted Heat Pump, Heat Recovery Ventilation (Hrv)
$889,000
The Vault is a bold, architectural showpiece located in the exclusive Monarch Heights community in Rustico, PEI. With 3 bedrooms, 2.5 bathrooms, and unmatched water views, this modern home offers coastal luxury just minutes from Charlottetown, Cavendish, and Rustico. Designed for impact, The Vault features a sleek profile with expansive windows, sliding doors, and a metal roof that complements its cutting-edge ICF construction. The result is a home built for performance, beauty, and enduring strength. Inside, the open-concept layout connects the living, kitchen, and dining areas with effortless flow-ideal for entertaining or quiet evenings at home. The primary suite is a private oasis and the guest bedrooms offer flexibility for family or visitors. Step outside for direct access to the shoreline-perfect for kayaking, paddle boarding, or simply enjoying the island breeze. As a buyer, you'll partner with a top-tier designer to customize every finish, ensuring The Vault is a true reflection of your vision. This is more than a home-it?s a lifestyle designed to elevate every day. The Vault isn't just a home, it's a lifestyle, offering unmatched elegance, comfort, and a connection to PEI's natural beauty. (id:56351)
Property Details
|
MLS® Number
|
202506181 |
|
Property Type
|
Single Family |
|
Community Name
|
Rustico |
|
Amenities Near By
|
Golf Course, Park, Playground, Shopping |
|
Community Features
|
Recreational Facilities, School Bus |
|
Equipment Type
|
Propane Tank |
|
Features
|
Rolling, Paved Driveway |
|
Rental Equipment Type
|
Propane Tank |
|
Structure
|
Deck |
|
View Type
|
View Of Water |
Building
|
Bathroom Total
|
3 |
|
Bedrooms Above Ground
|
3 |
|
Bedrooms Total
|
3 |
|
Appliances
|
Range, Dishwasher, Dryer, Washer, Microwave, Refrigerator |
|
Basement Type
|
None |
|
Construction Style Attachment
|
Detached |
|
Cooling Type
|
Air Exchanger |
|
Exterior Finish
|
Concrete, Other |
|
Fireplace Present
|
Yes |
|
Flooring Type
|
Engineered Hardwood, Porcelain Tile |
|
Foundation Type
|
Concrete Slab |
|
Half Bath Total
|
1 |
|
Heating Fuel
|
Electric, Propane |
|
Heating Type
|
Wall Mounted Heat Pump, Heat Recovery Ventilation (hrv) |
|
Total Finished Area
|
1610 Sqft |
|
Type
|
House |
|
Utility Water
|
Drilled Well |
Parking
Land
|
Acreage
|
No |
|
Land Amenities
|
Golf Course, Park, Playground, Shopping |
|
Land Disposition
|
Cleared |
|
Sewer
|
Septic System |
|
Size Total Text
|
1/2 - 1 Acre |
Rooms
| Level |
Type |
Length |
Width |
Dimensions |
|
Main Level |
Kitchen |
|
|
12.7 x 15.11 |
|
Main Level |
Living Room |
|
|
19.4 x 15.11 |
|
Main Level |
Primary Bedroom |
|
|
12.2 x 13.6 |
|
Main Level |
Ensuite (# Pieces 2-6) |
|
|
8.5 x 10.11 |
|
Main Level |
Bedroom |
|
|
10.9 x 13.6 |
|
Main Level |
Bedroom |
|
|
11.1 x 12.3 |
|
Main Level |
Foyer |
|
|
10.1 x 6.3 |
|
Main Level |
Bath (# Pieces 1-6) |
|
|
6 x 6.4 |
|
Main Level |
Bath (# Pieces 1-6) |
|
|
5.4 x 6.3 |
|
Main Level |
Laundry Room |
|
|
9.11 x 5.11 (& Mudroom) |
|
Main Level |
Utility Room |
|
|
9.11 x 4.3 |
https://www.realtor.ca/real-estate/28092365/5-monarch-way-rustico-rustico


