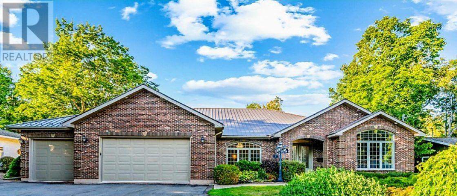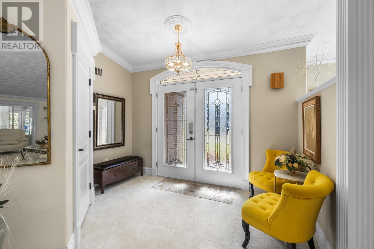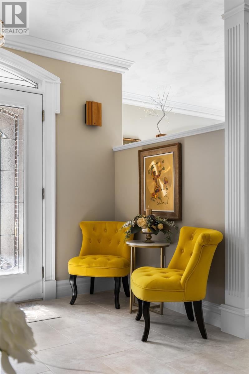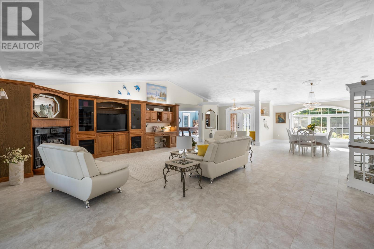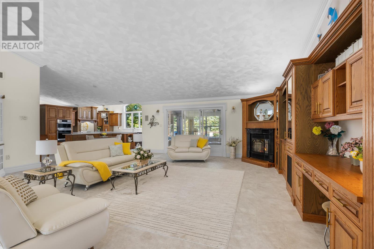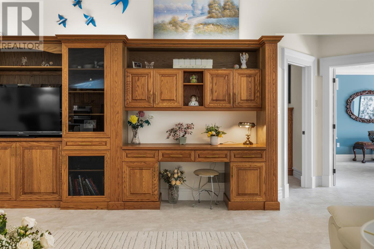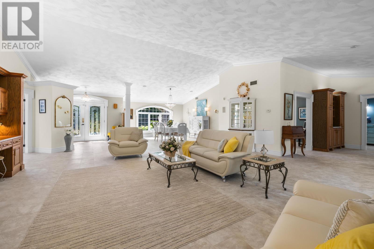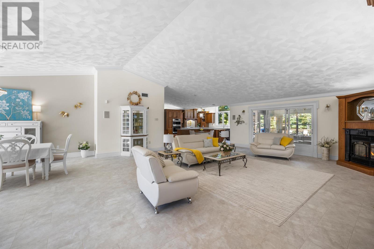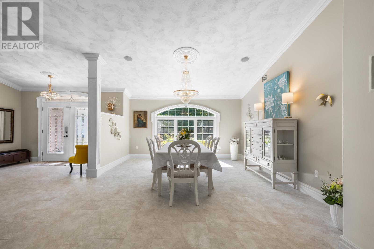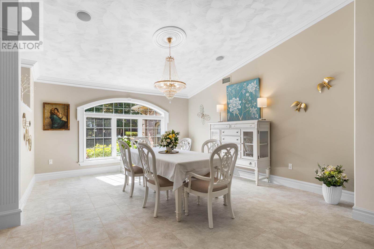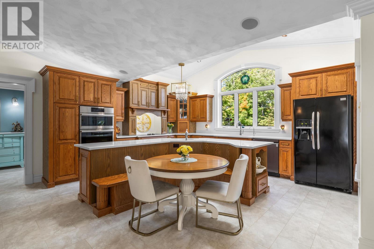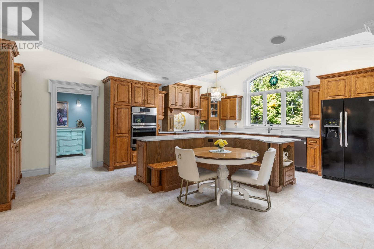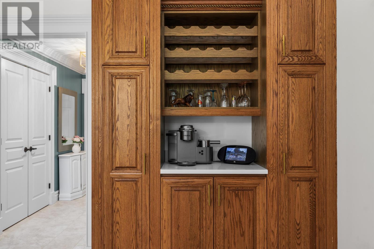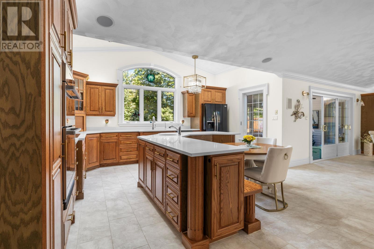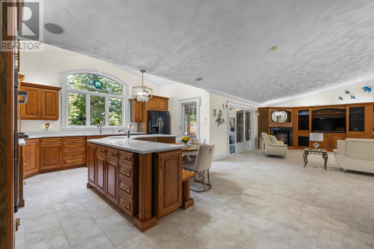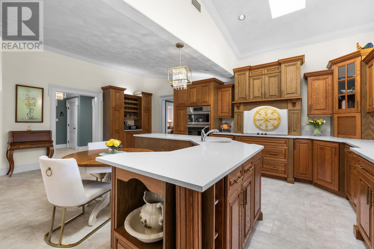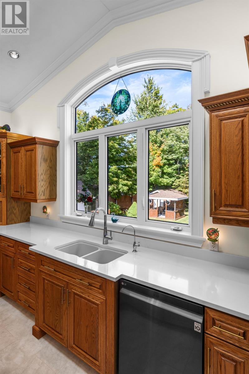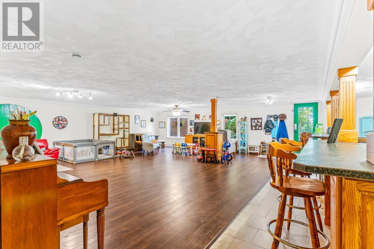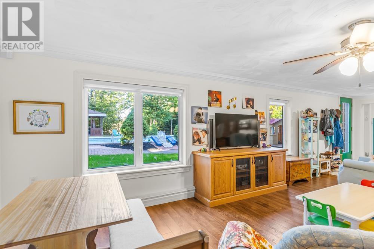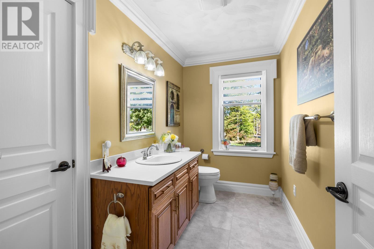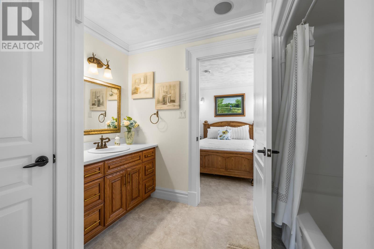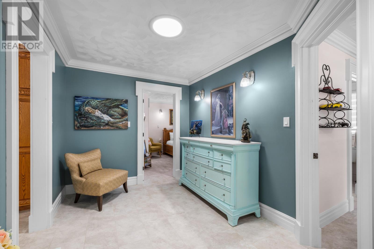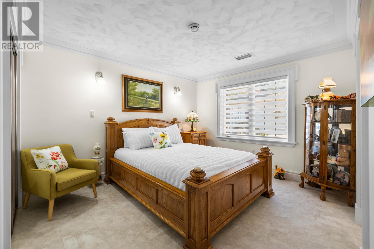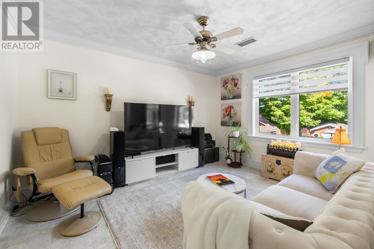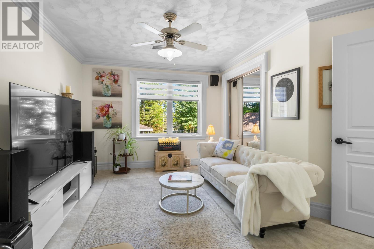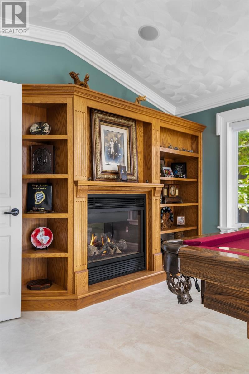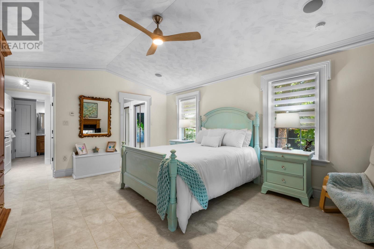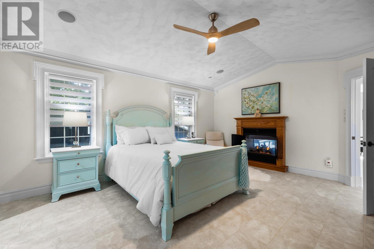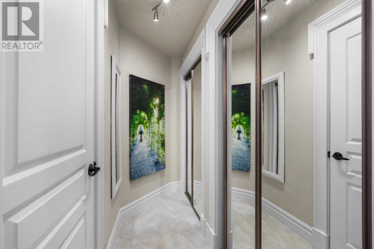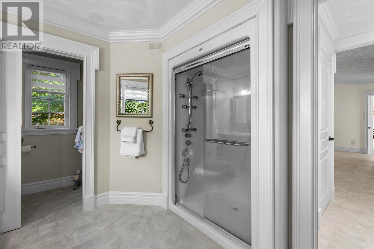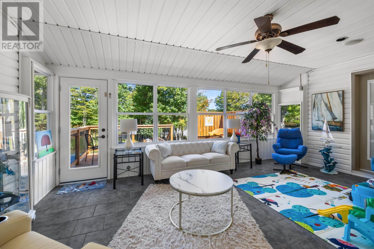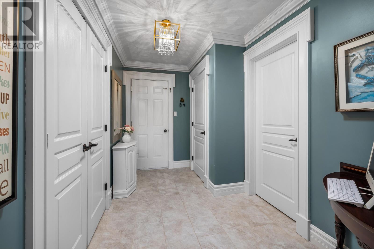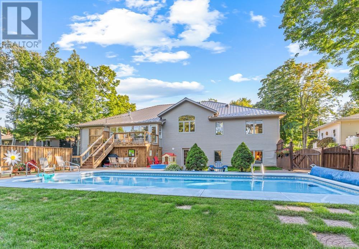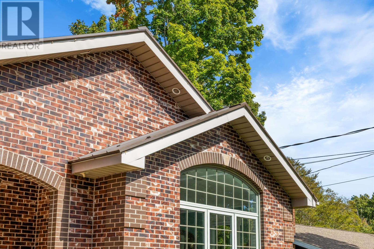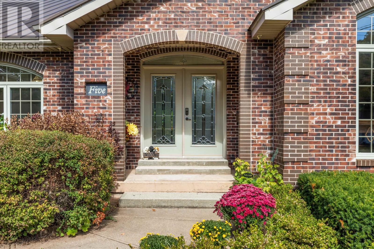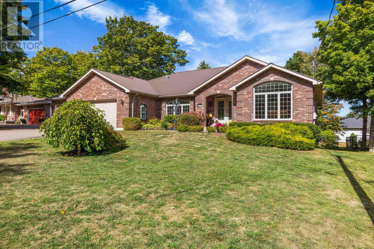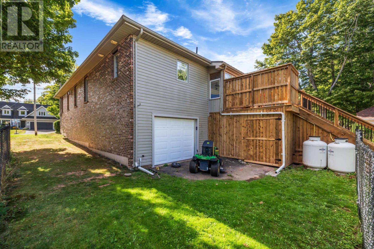5 Bedroom
4 Bathroom
Contemporary
Fireplace
Inground Pool
Air Exchanger
In Floor Heating, Heat Recovery Ventilation (Hrv)
Landscaped
$993,000
Peace and tranquility abound in this geo-thermal luxury home! From the minute you enter the home with soaring ceilings, open concept living, your staycation takes on a whole new meaning with a little piece of paradise in your own backyard! Enjoy quiet evenings relaxing on your all new deck built on engineered screw piles overlooking your 18 x 40 heated inground pool! Added features of this home include steel roof, brick and vinyl exterior, walkout lower level with beautiful 2000 square foot 2 bedroom inlaw suite , 3 car garage, lower lawn mower garage, wired shed, gazebo, over $100,000 in wood cabinetry, infloor heat on 2 levels, central air conditioning, 3 propane fireplaces, stunning master suite, generac, several new window inserts, all new flooring on the main level and the list goes on! I note this home has some kitec plumbing. Vendor is the Listing agent. We welcome qualified interest only. (id:56351)
Property Details
|
MLS® Number
|
202522286 |
|
Property Type
|
Single Family |
|
Community Name
|
Summerside |
|
Equipment Type
|
Propane Tank |
|
Features
|
Balcony, Paved Driveway |
|
Pool Type
|
Inground Pool |
|
Rental Equipment Type
|
Propane Tank |
|
Structure
|
Deck, Patio(s), Shed |
Building
|
Bathroom Total
|
4 |
|
Bedrooms Above Ground
|
3 |
|
Bedrooms Below Ground
|
2 |
|
Bedrooms Total
|
5 |
|
Appliances
|
Alarm System, Central Vacuum, Dishwasher, Dryer, Washer, Garburator, Microwave, Refrigerator, Water Softener |
|
Architectural Style
|
Contemporary |
|
Constructed Date
|
2006 |
|
Construction Style Attachment
|
Detached |
|
Cooling Type
|
Air Exchanger |
|
Exterior Finish
|
Brick, Vinyl |
|
Fireplace Present
|
Yes |
|
Flooring Type
|
Ceramic Tile, Engineered Hardwood, Vinyl |
|
Foundation Type
|
Poured Concrete |
|
Half Bath Total
|
1 |
|
Heating Fuel
|
Electric, Propane |
|
Heating Type
|
In Floor Heating, Heat Recovery Ventilation (hrv) |
|
Total Finished Area
|
5120 Sqft |
|
Type
|
House |
|
Utility Water
|
Municipal Water |
Parking
Land
|
Acreage
|
No |
|
Fence Type
|
Partially Fenced |
|
Landscape Features
|
Landscaped |
|
Sewer
|
Municipal Sewage System |
|
Size Irregular
|
0.51 |
|
Size Total
|
0.5100|1/2 - 1 Acre |
|
Size Total Text
|
0.5100|1/2 - 1 Acre |
Rooms
| Level |
Type |
Length |
Width |
Dimensions |
|
Lower Level |
Living Room |
|
|
-- |
|
Lower Level |
Kitchen |
|
|
23.6 x 36.9 |
|
Lower Level |
Dining Room |
|
|
Combined |
|
Lower Level |
Bedroom |
|
|
10.6 x 13.2 |
|
Main Level |
Living Room |
|
|
30.6 x 27 |
|
Main Level |
Kitchen |
|
|
22 x 17.1 |
|
Main Level |
Foyer |
|
|
11.5 x 7.9 |
|
Main Level |
Sunroom |
|
|
20.3 x 11.2 |
|
Main Level |
Primary Bedroom |
|
|
24.3 x 14.4 |
|
Main Level |
Other |
|
|
19.8 x 14.9 |
|
Main Level |
Bath (# Pieces 1-6) |
|
|
14.3 x 11.3 |
|
Main Level |
Bath (# Pieces 1-6) |
|
|
10.1 x 5.9 |
|
Main Level |
Bath (# Pieces 1-6) |
|
|
10.2 x 8.3 |
|
Main Level |
Bedroom |
|
|
12.4 x 12.5 |
|
Main Level |
Bedroom |
|
|
15 x 11.3 |
|
Main Level |
Other |
|
|
11.5 x 8.5 |
https://www.realtor.ca/real-estate/28808123/5-harris-court-summerside-summerside


