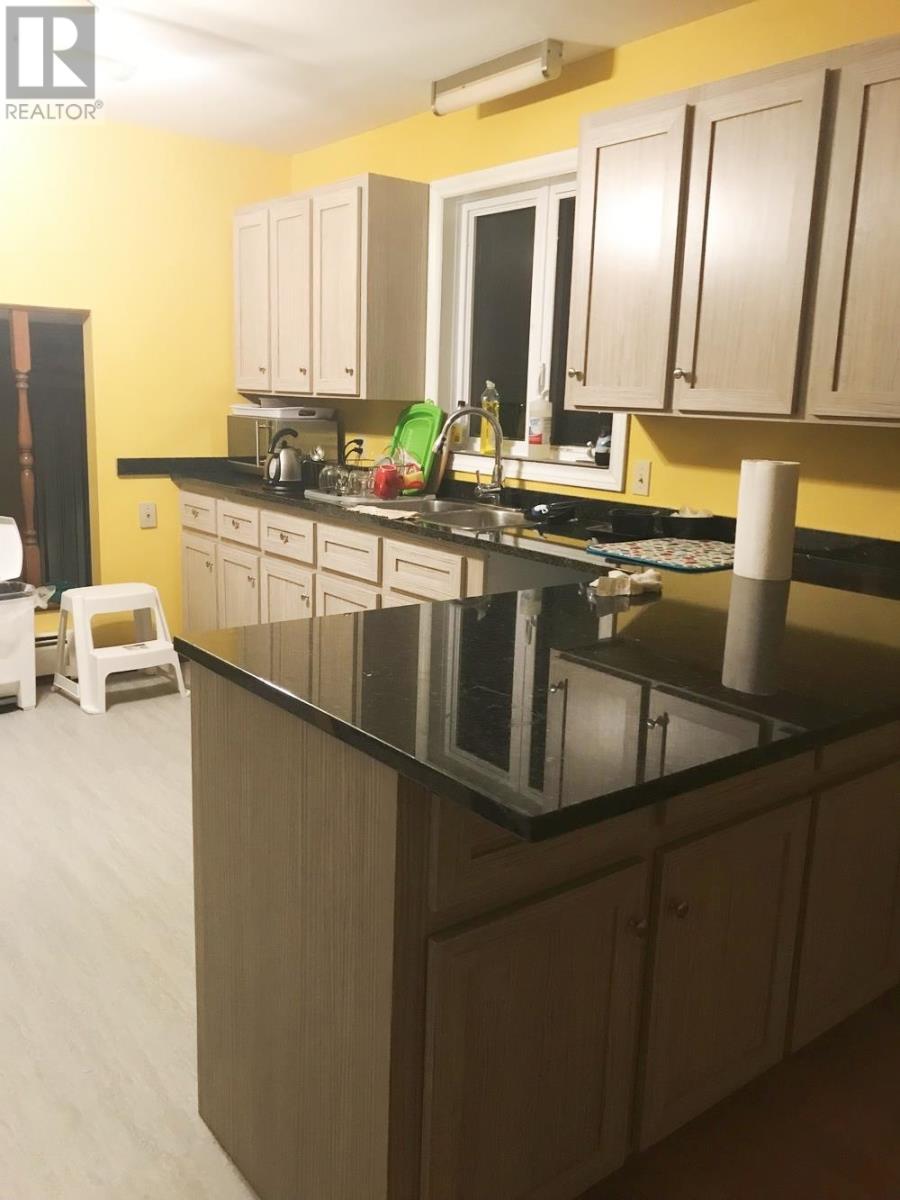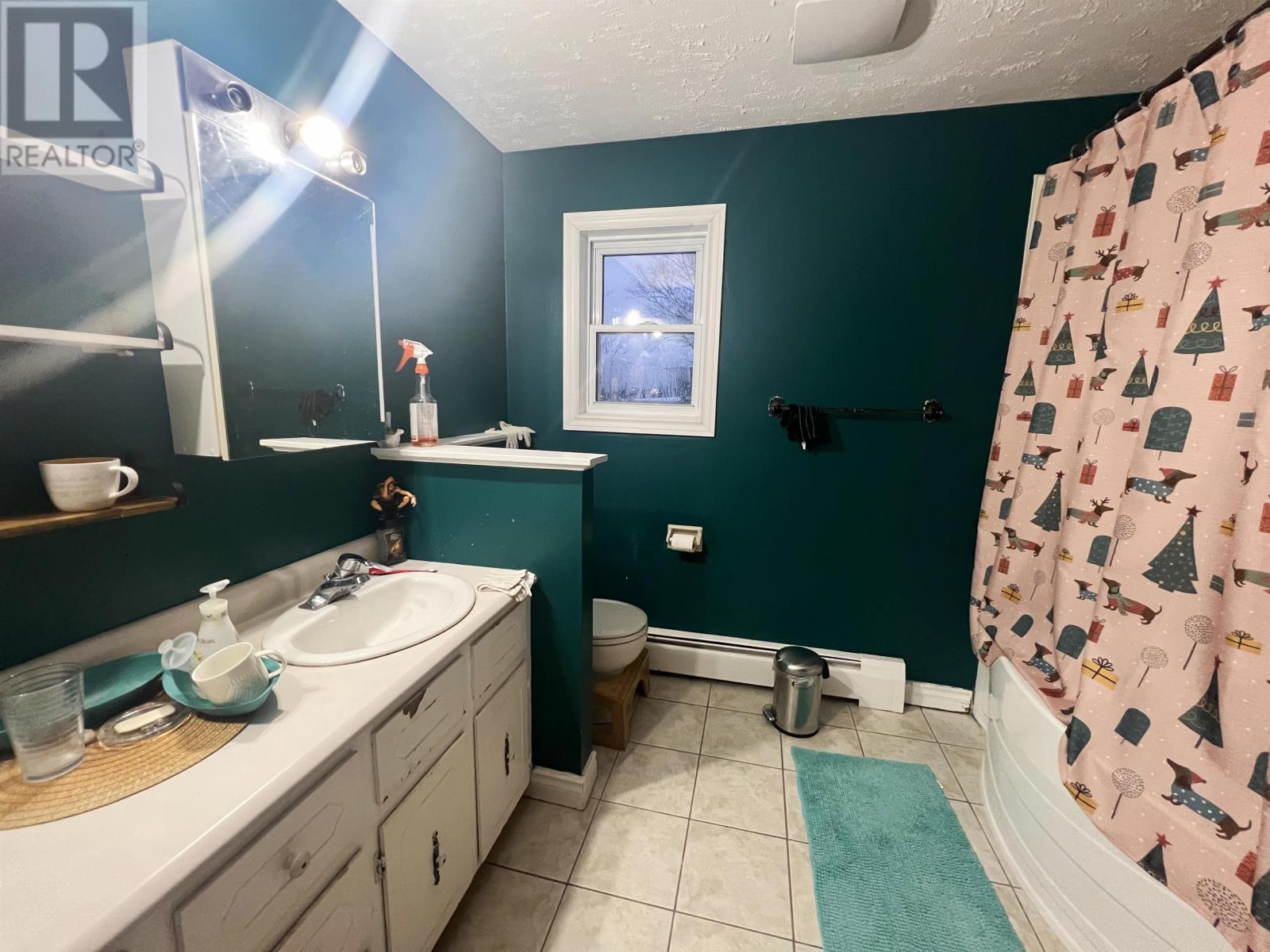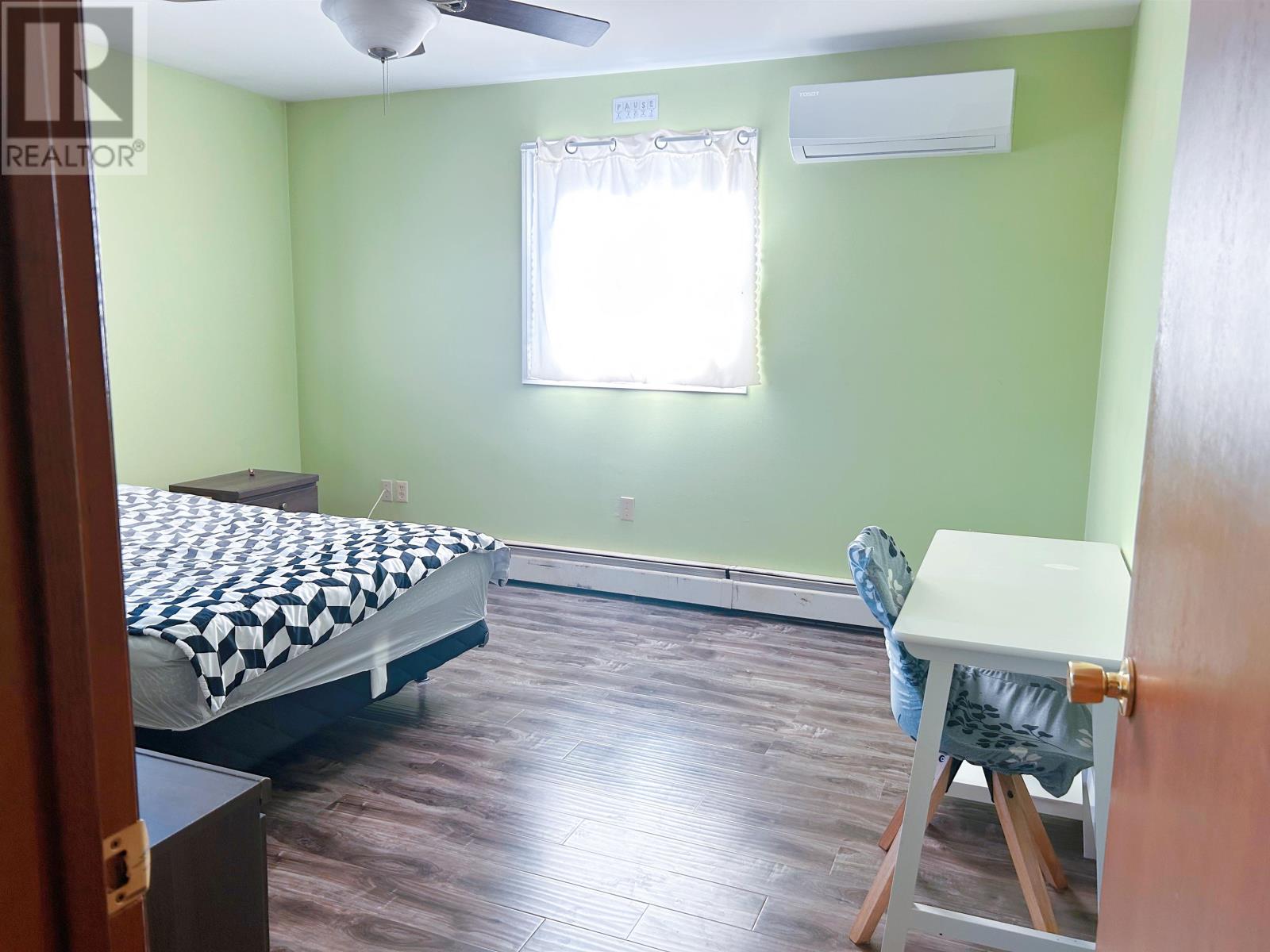5 Bedroom
3 Bathroom
Baseboard Heaters, Wall Mounted Heat Pump
$465,000
This well maintained, open concept side split home is in excellent condition, offering a spacious living area and a large master bedroom. The beautifully landscaped yard adds to the home's charm, making it an ideal family residence at an attractive price. Currently configured as a 2 bedroom layout, this home has the potential to be easily transformed into as many as five bedrooms, providing flexible living options for your needs. Recent upgrades include: new roof shingles installed in 2018, new heat pumps added in 2023, and a new hot water heater installed in 2024. The lower level offers additional space with a mini shed for extra storage. This property presents a fantastic opportunity for those looking to personalize and modernize their home while enjoying the benefits of recent upgrades in a well connected, desirable location. (id:56351)
Property Details
|
MLS® Number
|
202426667 |
|
Property Type
|
Single Family |
|
Neigbourhood
|
West Royalty |
|
Community Name
|
Charlottetown |
|
Amenities Near By
|
Park, Playground, Public Transit, Shopping |
|
Community Features
|
School Bus |
|
Features
|
Paved Driveway, Level |
|
Structure
|
Deck, Shed |
Building
|
Bathroom Total
|
3 |
|
Bedrooms Above Ground
|
3 |
|
Bedrooms Below Ground
|
2 |
|
Bedrooms Total
|
5 |
|
Appliances
|
Range, Dishwasher, Dryer, Washer, Refrigerator |
|
Basement Development
|
Partially Finished |
|
Basement Type
|
Full (partially Finished) |
|
Constructed Date
|
1982 |
|
Construction Style Attachment
|
Detached |
|
Construction Style Split Level
|
Sidesplit |
|
Exterior Finish
|
Brick, Vinyl |
|
Flooring Type
|
Ceramic Tile, Hardwood |
|
Foundation Type
|
Poured Concrete |
|
Heating Fuel
|
Electric, Pellet |
|
Heating Type
|
Baseboard Heaters, Wall Mounted Heat Pump |
|
Total Finished Area
|
2340 Sqft |
|
Type
|
House |
|
Utility Water
|
Municipal Water |
Parking
Land
|
Acreage
|
No |
|
Fence Type
|
Partially Fenced |
|
Land Amenities
|
Park, Playground, Public Transit, Shopping |
|
Land Disposition
|
Cleared |
|
Sewer
|
Municipal Sewage System |
|
Size Irregular
|
0.27 |
|
Size Total
|
0.27 Ac|under 1/2 Acre |
|
Size Total Text
|
0.27 Ac|under 1/2 Acre |
Rooms
| Level |
Type |
Length |
Width |
Dimensions |
|
Second Level |
Bath (# Pieces 1-6) |
|
|
9.4 x 9 |
|
Second Level |
Primary Bedroom |
|
|
20 x 10.8 |
|
Second Level |
Bedroom |
|
|
12.2 x 13 |
|
Second Level |
Bedroom |
|
|
8 x 9 |
|
Basement |
Bath (# Pieces 1-6) |
|
|
6 x 8 |
|
Basement |
Bedroom |
|
|
10.5 x 11.4 |
|
Basement |
Bedroom |
|
|
11.4 x 10.4 |
|
Basement |
Recreational, Games Room |
|
|
24.5 x 8.3 |
|
Main Level |
Living Room |
|
|
23.5 x 12 |
|
Main Level |
Dining Room |
|
|
12.3 x 10 |
|
Main Level |
Kitchen |
|
|
12.5 x 12.5 |
|
Main Level |
Family Room |
|
|
17 x 12 |
|
Main Level |
Bath (# Pieces 1-6) |
|
|
4 x 4 |
https://www.realtor.ca/real-estate/27653504/5-gates-drive-charlottetown-charlottetown








































