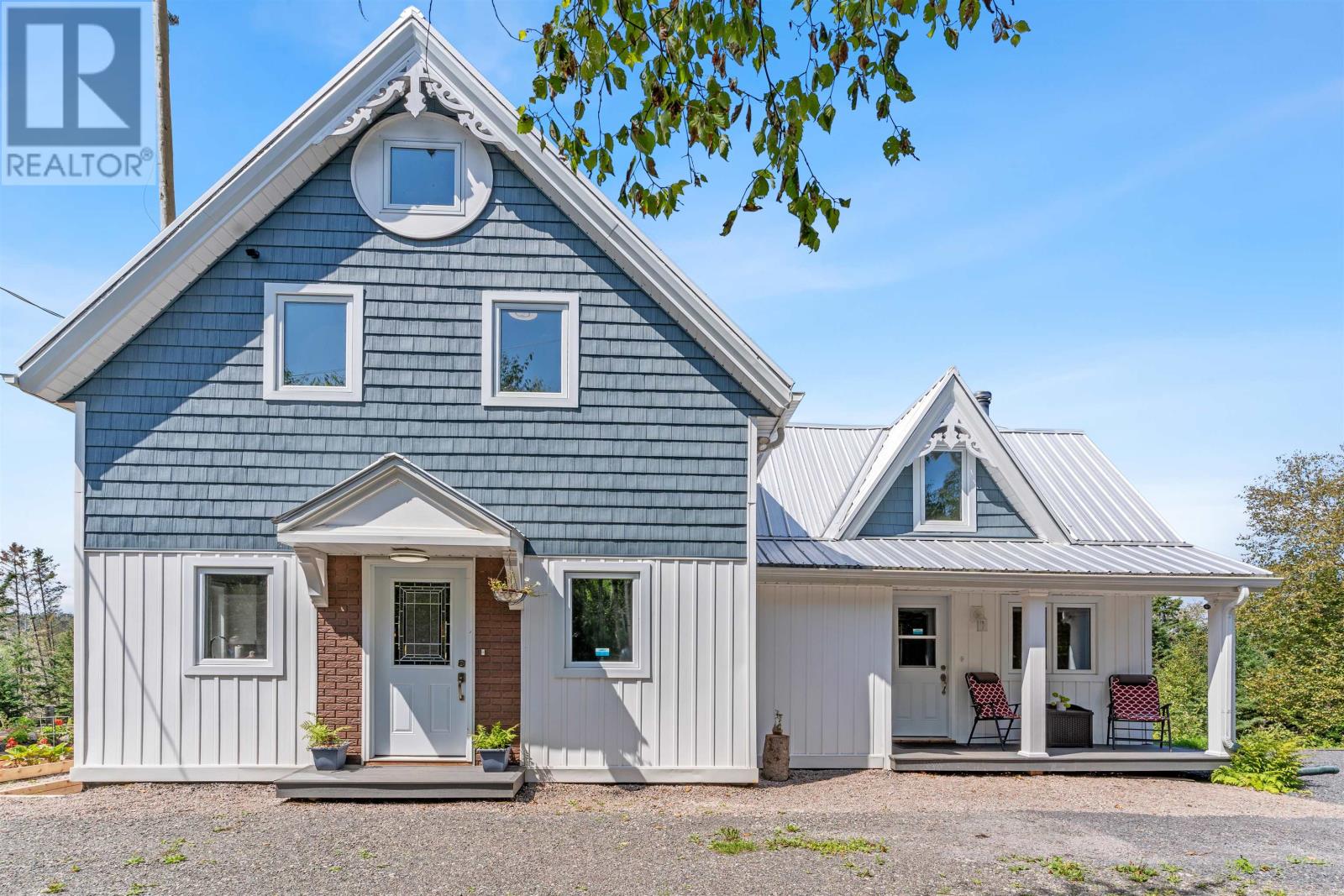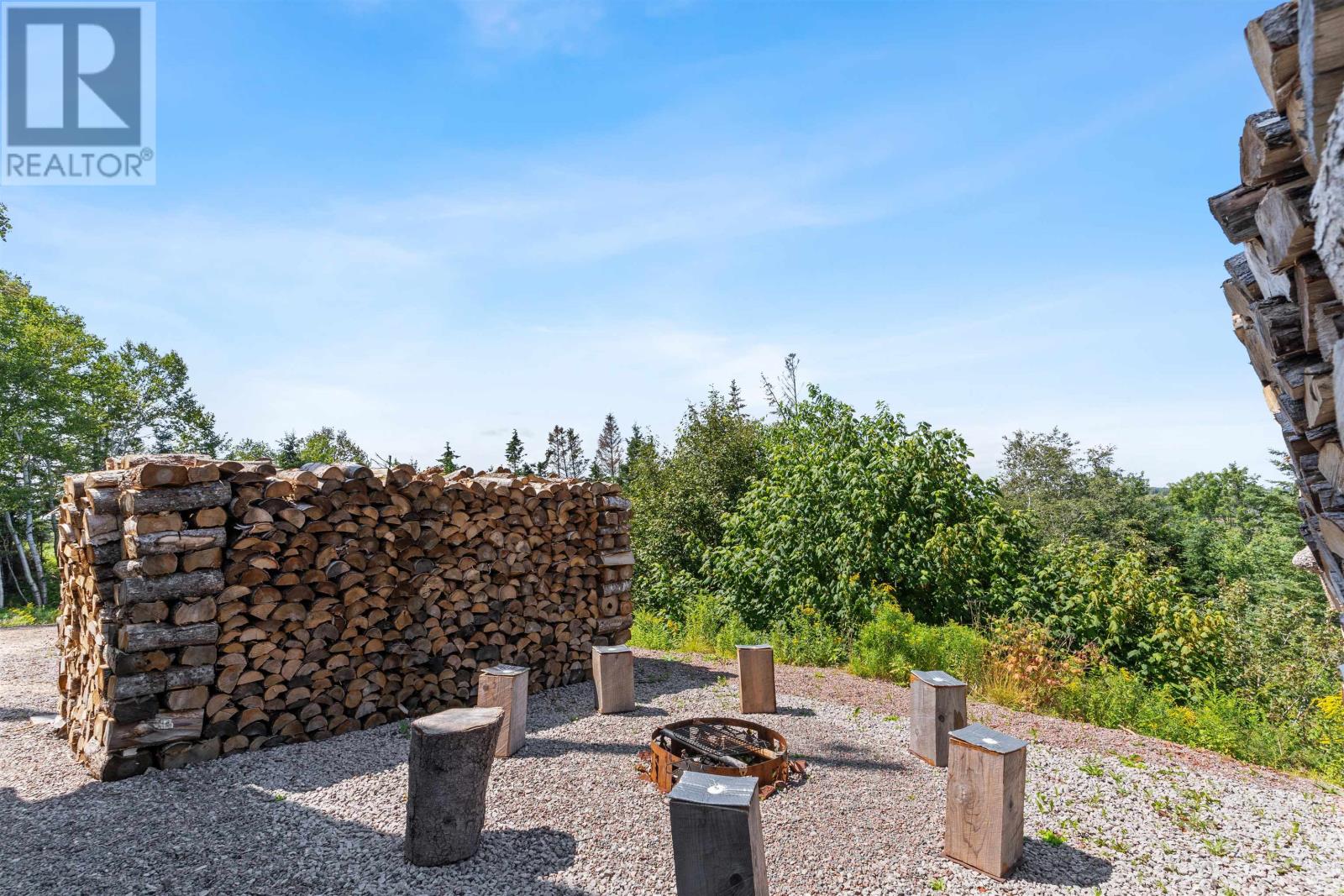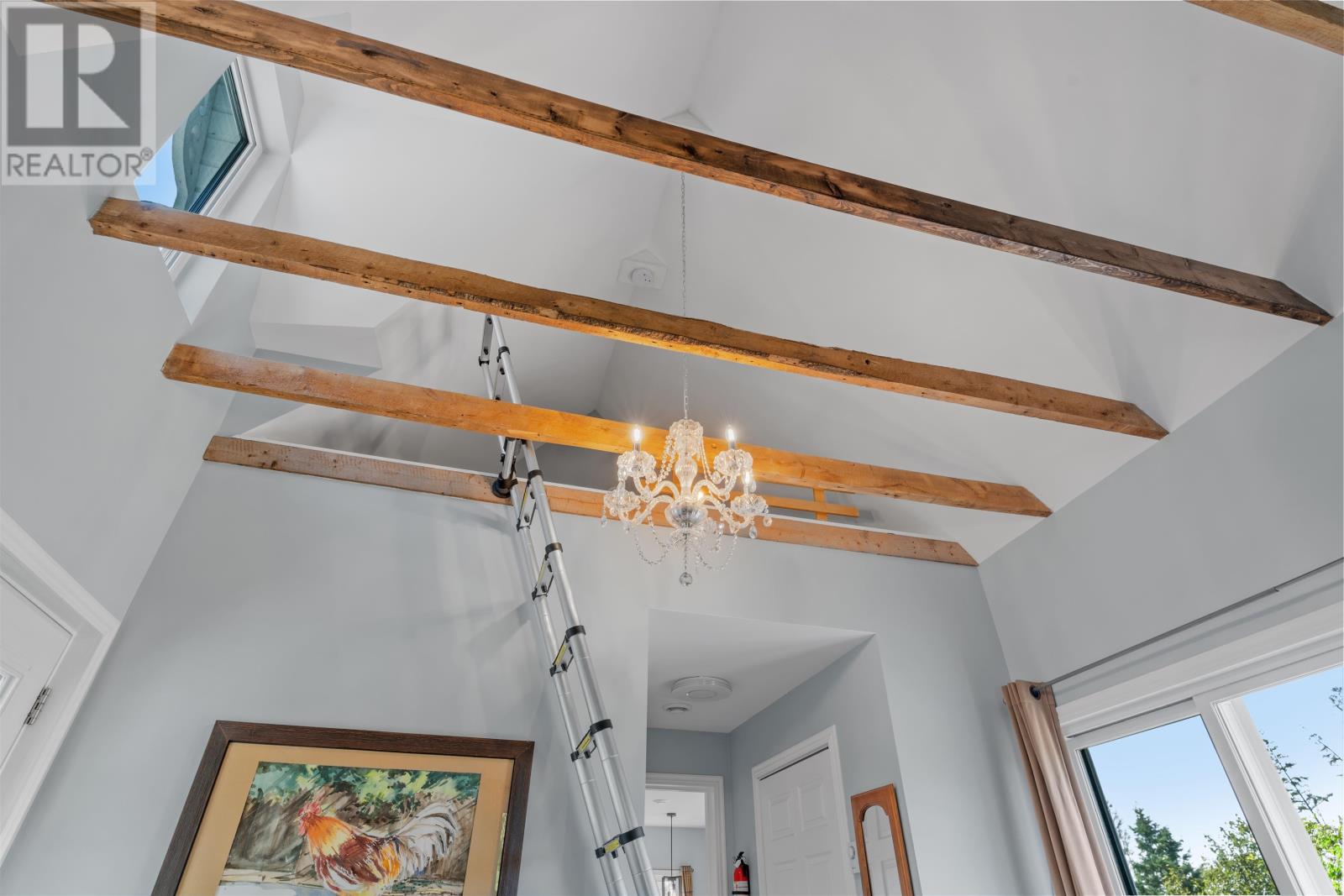3 Bedroom
2 Bathroom
Fireplace
Air Exchanger
Baseboard Heaters, Wall Mounted Heat Pump, Stove
Acreage
$499,900
In the heart of Bonshaw?s peaceful countryside, 499 South Melville Road is a warm, welcoming retreat grounded in craftsmanship and full of soul. Set on six acres bordered by a gentle brook, the home has been fully rebuilt to blend Island charm with thoughtful upgrades. Major renovations include a new government-approved driveway, extensive tree clearing, backyard landscaping with fire pit, and a gravel path leading to the stream. The original structure was stripped to the studs, with reimagined layout, new floor joists, upgraded insulation, and all-new plumbing, electrical (200 amp), and triple-glazed windows. A structural beam now opens the main floor, where a gourmet kitchen flows into bright living and dining areas. A massive 9-foot patio door extends the living space outdoors. Off the main space is the cozy ?Nest Room,? complete with wood-burning fireplace, loft sleeping space, and its own private entrance. The upstairs level offers three sun-filled bedrooms, a redesigned full bath with double vanity, and a primary suite with a finished loft tucked in the rafters. The finished lower level adds flexibility with a media room, hobby space, laundry area, and cold room. New egress windows bring light and safety. A fully sealed and insulated crawl space features a dehumidifier, heater, automatic vent fan, and custom cellar room with exterior access. Modern comforts include a heat pump, propane fireplace, air conditioning, and upgraded internet infrastructure. With its natural setting and depth of detail, this home invites you to settle in, slow down, and live intentionally. (id:56351)
Property Details
|
MLS® Number
|
202507784 |
|
Property Type
|
Single Family |
|
Community Name
|
Bonshaw |
|
Community Features
|
School Bus |
|
Features
|
Treed, Wooded Area, Rolling, Partially Cleared, Hardwood Bush, Softwood Bush |
|
Structure
|
Shed |
Building
|
Bathroom Total
|
2 |
|
Bedrooms Above Ground
|
3 |
|
Bedrooms Total
|
3 |
|
Appliances
|
Range - Electric, Dishwasher, Dryer, Washer, Microwave Range Hood Combo, Refrigerator |
|
Basement Type
|
Crawl Space |
|
Construction Style Attachment
|
Detached |
|
Cooling Type
|
Air Exchanger |
|
Exterior Finish
|
Vinyl |
|
Fireplace Present
|
Yes |
|
Fireplace Type
|
Woodstove |
|
Flooring Type
|
Laminate |
|
Foundation Type
|
Poured Concrete |
|
Heating Fuel
|
Electric, Propane, Wood |
|
Heating Type
|
Baseboard Heaters, Wall Mounted Heat Pump, Stove |
|
Stories Total
|
2 |
|
Total Finished Area
|
1845 Sqft |
|
Type
|
House |
|
Utility Water
|
Drilled Well |
Parking
Land
|
Access Type
|
Year-round Access |
|
Acreage
|
Yes |
|
Sewer
|
Septic System |
|
Size Irregular
|
6 |
|
Size Total
|
6 Ac|3 - 10 Acres |
|
Size Total Text
|
6 Ac|3 - 10 Acres |
|
Surface Water
|
Pond Or Stream |
Rooms
| Level |
Type |
Length |
Width |
Dimensions |
|
Second Level |
Bedroom |
|
|
7.5 x 8.1 |
|
Second Level |
Bedroom |
|
|
8.1 x 11.3 |
|
Third Level |
Other |
|
|
6.5 x 24.2 (Reading Nook) |
|
Lower Level |
Media |
|
|
10.6 x 13.9 |
|
Lower Level |
Laundry Room |
|
|
10.7 x 11 |
|
Lower Level |
Den |
|
|
combined |
|
Lower Level |
Storage |
|
|
3.9 x 10.5 |
|
Main Level |
Kitchen |
|
|
12.3 x 13.2 |
|
Main Level |
Dining Room |
|
|
19.7 x 11.3 |
|
Main Level |
Living Room |
|
|
combined |
|
Main Level |
Den |
|
|
11.1 x 11.6 |
|
Main Level |
Other |
|
|
5 x 10.7 (Loft) |
|
Main Level |
Bath (# Pieces 1-6) |
|
|
5.6 x 5.8 |
|
Main Level |
Bedroom |
|
|
12.2 x 10.5 |
|
Main Level |
Bath (# Pieces 1-6) |
|
|
8.7 x 8.5 |
https://www.realtor.ca/real-estate/28164717/499-south-melville-road-bonshaw-bonshaw
















































