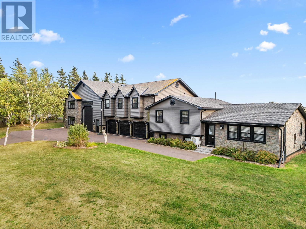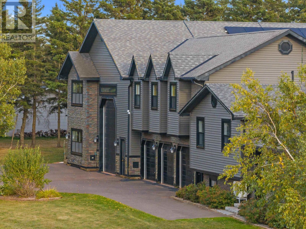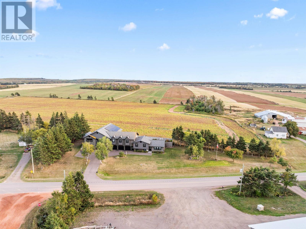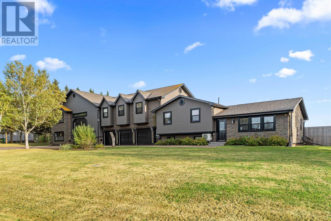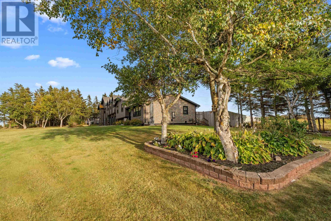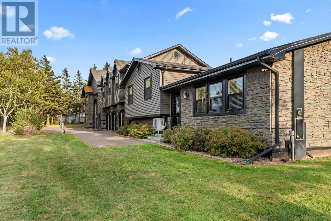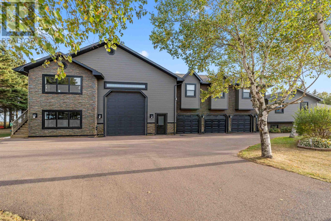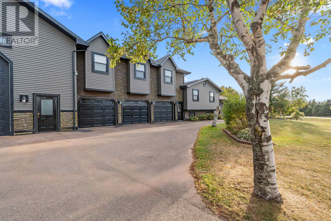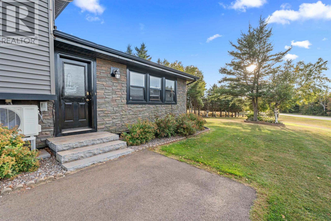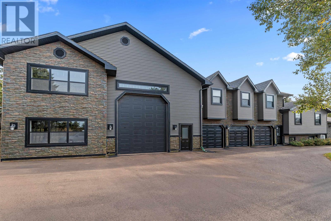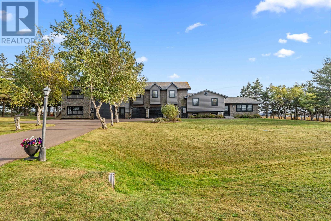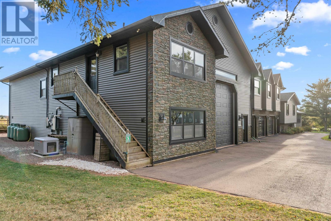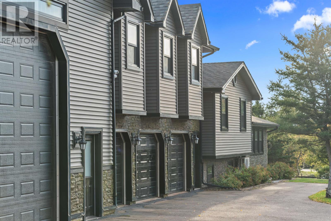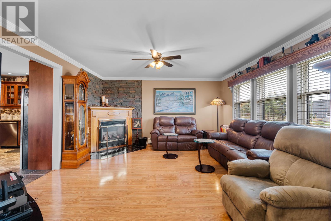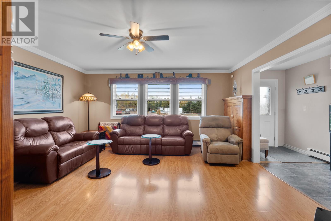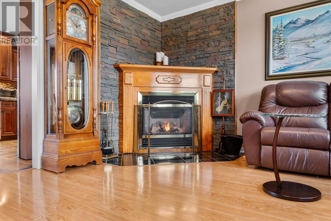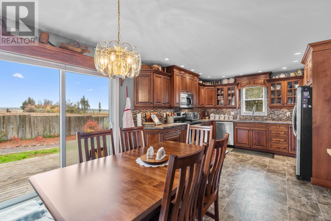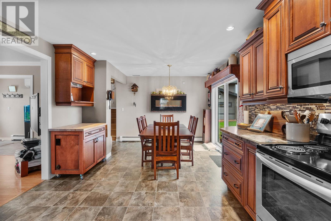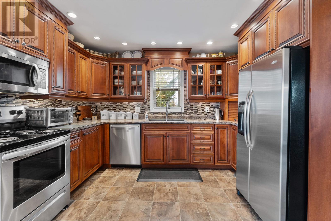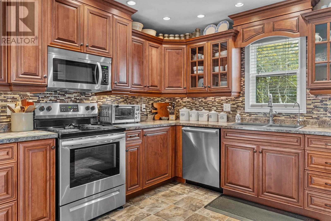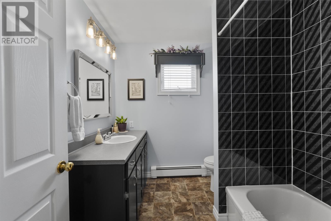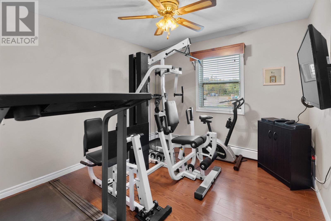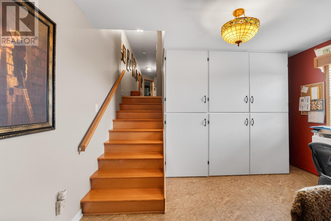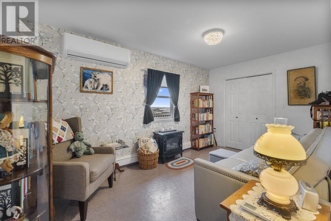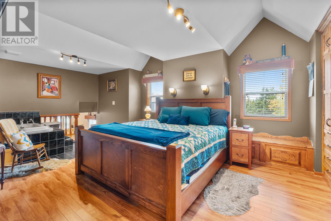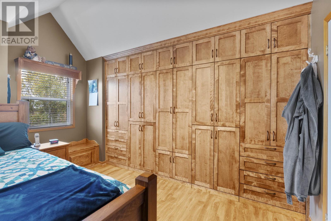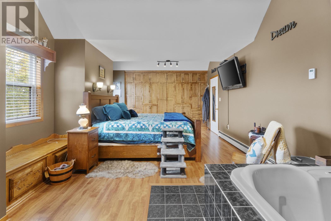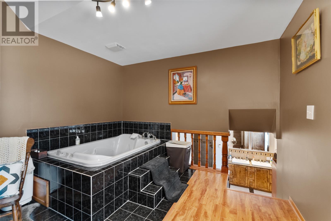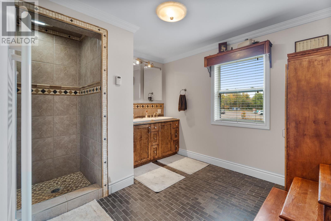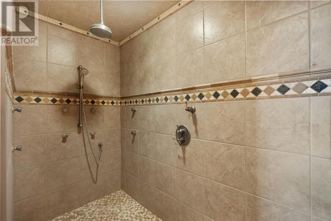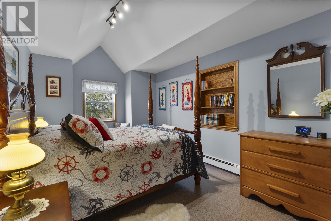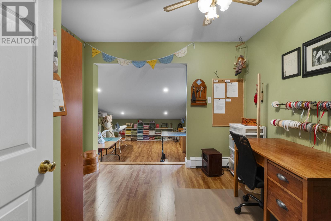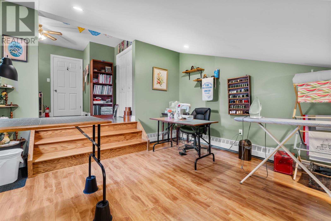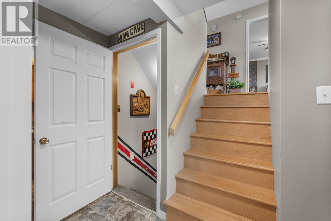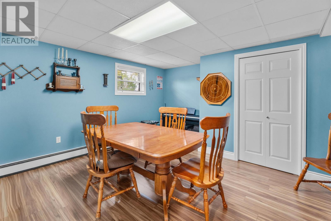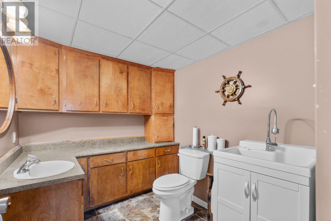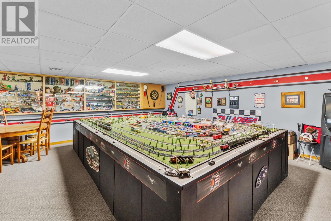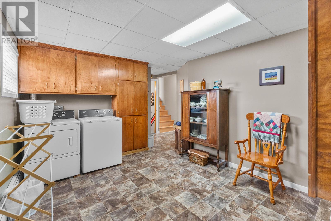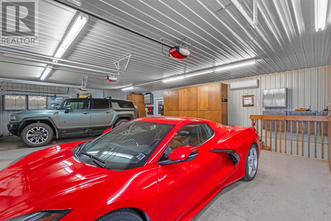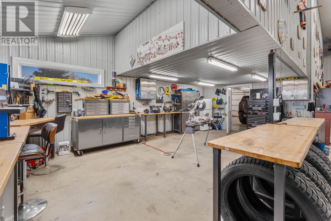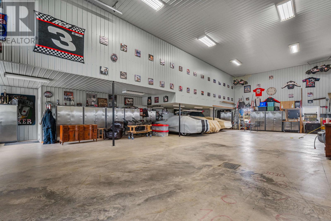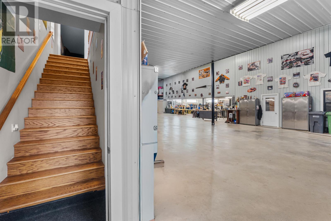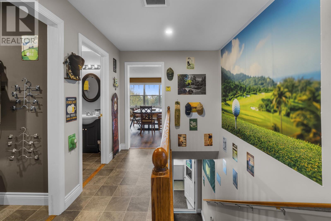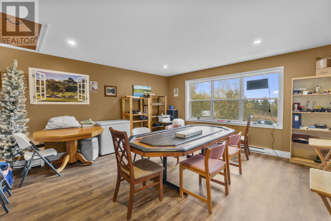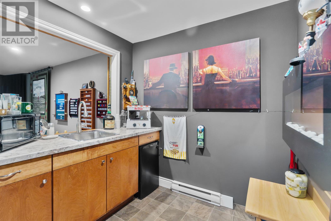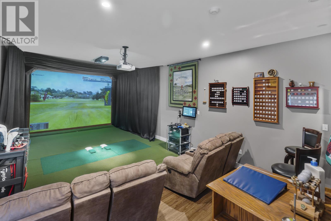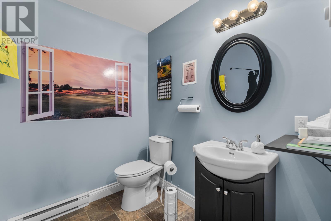4 Bedroom
4 Bathroom
Baseboard Heaters, Furnace, Wall Mounted Heat Pump, In Floor Heating
$1,499,999
Exquisite Luxury Estate in Darnley, PEI Discover a one-of-a-kind luxury estate that blends timeless style, comfort, and functionality. Designed with attention to detail, this exceptional home features four spacious bedrooms, two full baths, and two half baths. The gourmet kitchen is both beautiful and practical, while the dedicated office provides a quiet place to focus. For golf enthusiasts, the state-of-the-art indoor golf simulator delivers year-round enjoyment right at home and can also be used for movies, gaming, or TV. This versatile space could even be transformed into a separate living area or apartment if desired. Car lovers and hobbyists alike will appreciate the attached three-car garage with direct access to an oversized bay, providing abundant room for vehicles, boats, or projects, all conveniently connected under one roof. A solar energy system adds efficiency and sustainability, while a propane generator ensures peace of mind and comfort no matter the weather. Set in peaceful Darnley, this estate offers refined country living where every day feels like a retreat. (id:56351)
Property Details
|
MLS® Number
|
202526591 |
|
Property Type
|
Single Family |
|
Community Name
|
Darnley |
|
Equipment Type
|
Propane Tank |
|
Features
|
Level |
|
Rental Equipment Type
|
Propane Tank |
Building
|
Bathroom Total
|
4 |
|
Bedrooms Above Ground
|
4 |
|
Bedrooms Total
|
4 |
|
Appliances
|
Stove, Dishwasher, Dryer, Washer, Microwave, Refrigerator |
|
Constructed Date
|
1995 |
|
Construction Style Attachment
|
Semi-detached |
|
Exterior Finish
|
Stone, Vinyl |
|
Flooring Type
|
Ceramic Tile, Laminate, Linoleum |
|
Foundation Type
|
Poured Concrete, Wood |
|
Half Bath Total
|
2 |
|
Heating Fuel
|
Electric, Oil, Propane, Solar |
|
Heating Type
|
Baseboard Heaters, Furnace, Wall Mounted Heat Pump, In Floor Heating |
|
Stories Total
|
2 |
|
Total Finished Area
|
4388 Sqft |
|
Type
|
House |
|
Utility Water
|
Drilled Well |
Parking
Land
|
Acreage
|
No |
|
Land Disposition
|
Cleared |
|
Sewer
|
Septic System |
|
Size Total Text
|
1/2 - 1 Acre |
Rooms
| Level |
Type |
Length |
Width |
Dimensions |
|
Second Level |
Den |
|
|
9*11 |
|
Second Level |
Bath (# Pieces 1-6) |
|
|
5.8*7.5 |
|
Third Level |
Bedroom |
|
|
10.4*16 |
|
Third Level |
Bedroom |
|
|
13*22 |
|
Third Level |
Bedroom |
|
|
10.4*16 |
|
Third Level |
Bedroom |
|
|
12.8*25 |
|
Third Level |
Media |
|
|
19.2*20.2 |
|
Lower Level |
Mud Room |
|
|
7.6*8.3 |
|
Lower Level |
Games Room |
|
|
13*14 |
|
Lower Level |
Laundry Room |
|
|
10.5*13.10 |
|
Main Level |
Eat In Kitchen |
|
|
11*21 |
|
Main Level |
Living Room |
|
|
14.9*15.6 |
https://www.realtor.ca/real-estate/29030732/493-route-103-darnley-darnley


