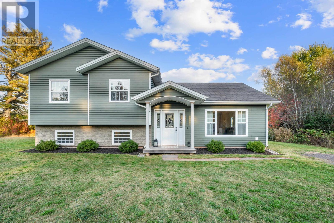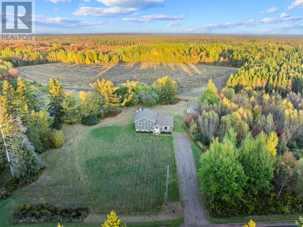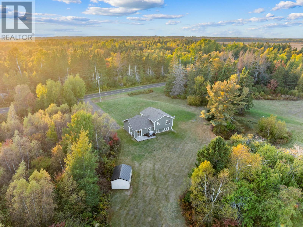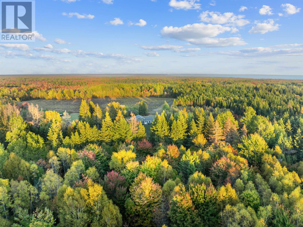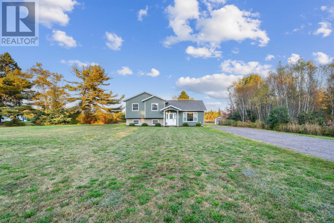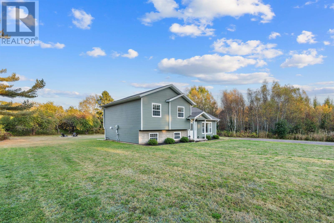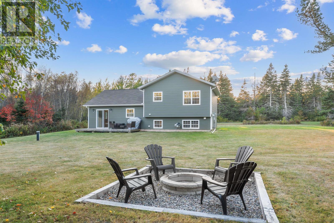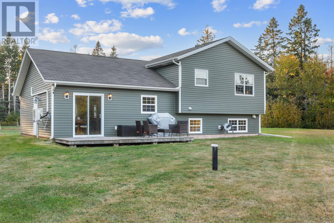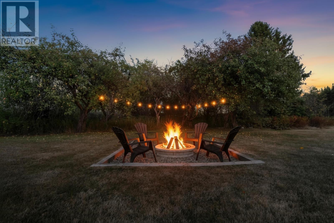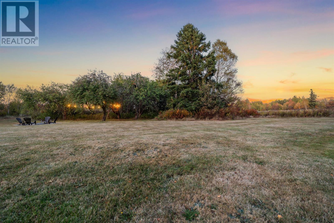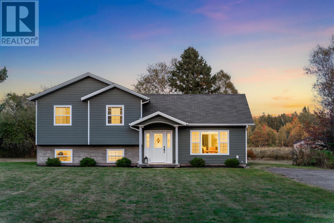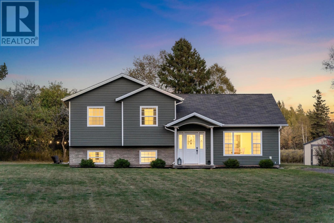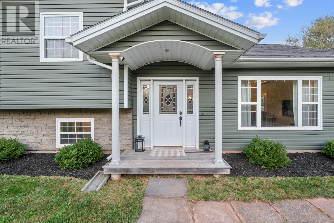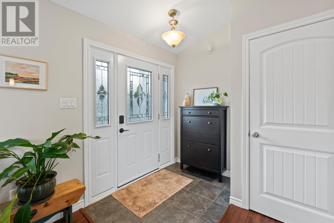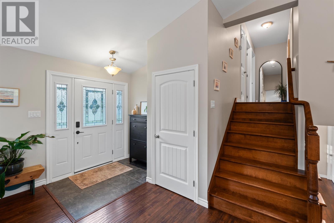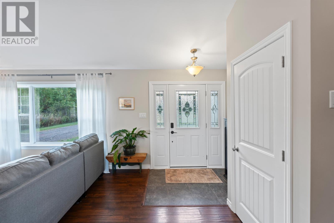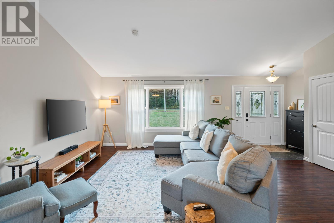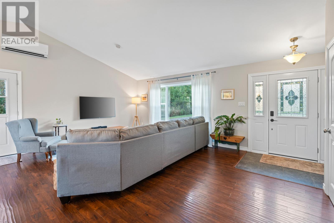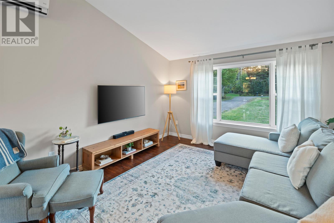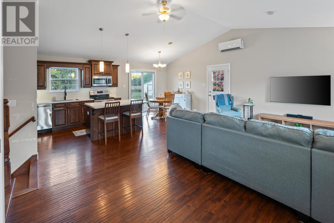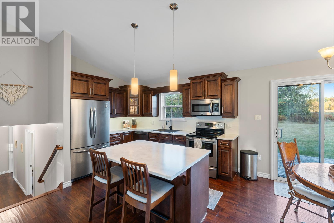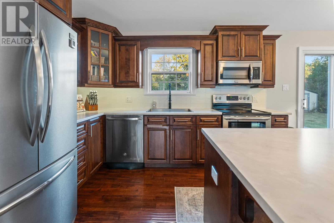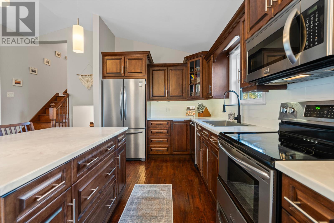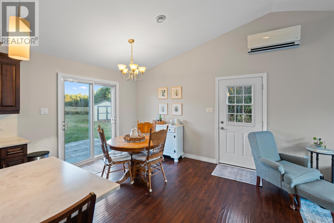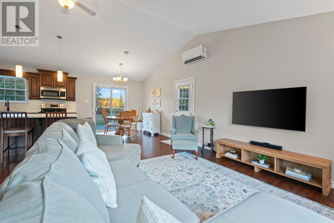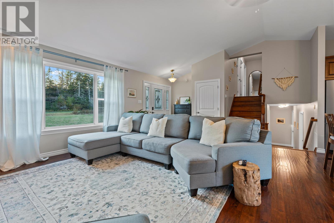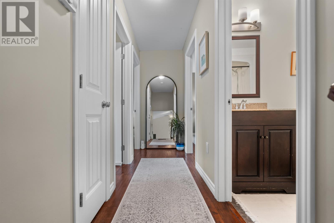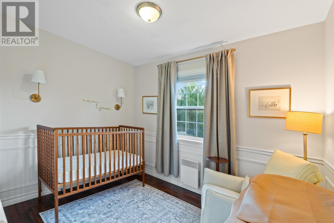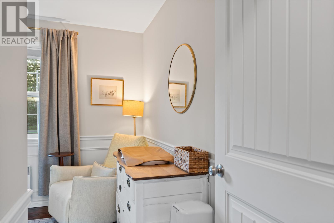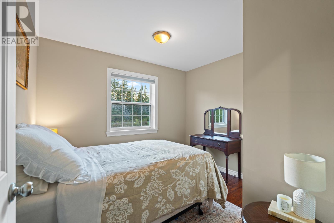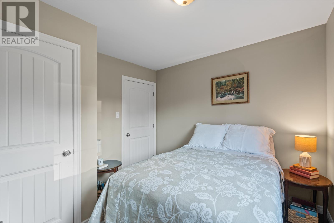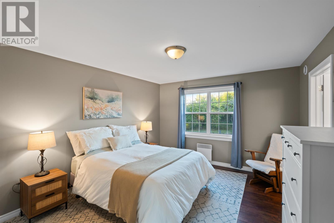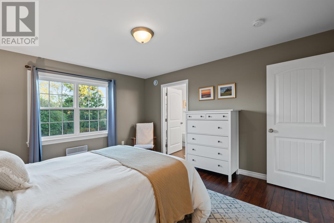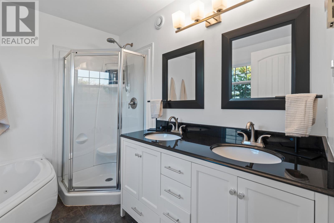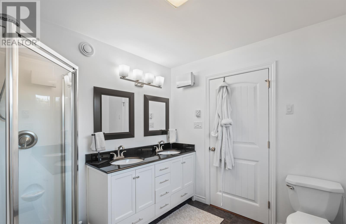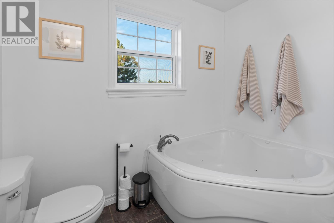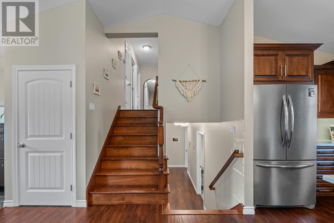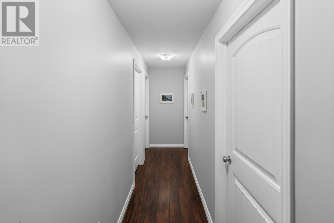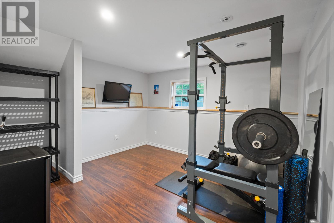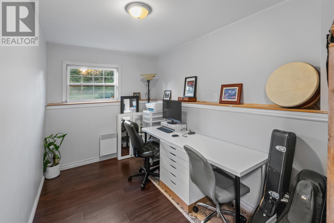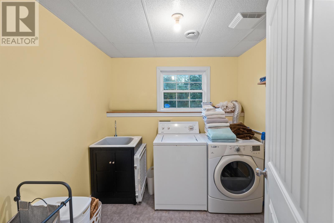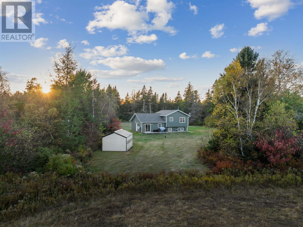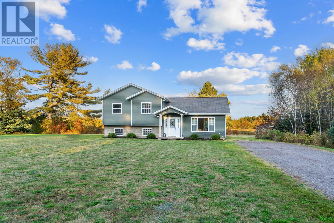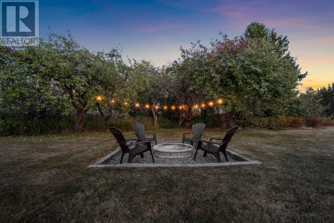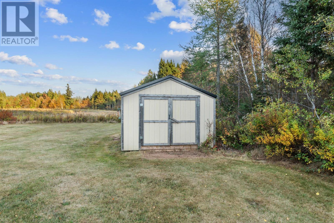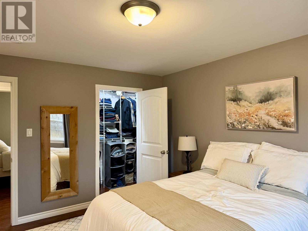4 Bedroom
2 Bathroom
3 Level
Baseboard Heaters, Wall Mounted Heat Pump
Acreage
$369,000
This well-maintained four-bedroom, two-bathroom home is situated on a 1.1-acre lot just 20 minutes from Summerside, 10 minutes from Wellington, and only 2 minutes from the beach/Union Corner Provincial Park along the south shore. The three-level side split design offers three bedrooms and two bathrooms on the upper level, including a primary bedroom with its own ensuite. The main level features an open-concept living, kitchen, and dining area with vaulted ceilings and sliding doors leading to a private back deck. The lower level includes a fourth bedroom, office or flex room, storage and utility space, and a laundry room that is already plumbed for an additional bathroom if desired. The exterior provides ample yard space, a fire pit area, and a storage shed, offering plenty of room for gardens or recreation. (id:56351)
Property Details
|
MLS® Number
|
202525522 |
|
Property Type
|
Single Family |
|
Community Name
|
Wellington |
|
Community Features
|
Recreational Facilities, School Bus |
|
Features
|
Treed, Wooded Area, Partially Cleared, Level |
|
Structure
|
Deck, Shed |
Building
|
Bathroom Total
|
2 |
|
Bedrooms Above Ground
|
3 |
|
Bedrooms Below Ground
|
1 |
|
Bedrooms Total
|
4 |
|
Appliances
|
Stove, Dishwasher, Dryer, Washer, Microwave Range Hood Combo, Refrigerator |
|
Architectural Style
|
3 Level |
|
Basement Type
|
Full |
|
Constructed Date
|
2013 |
|
Construction Style Attachment
|
Detached |
|
Construction Style Split Level
|
Sidesplit |
|
Exterior Finish
|
Vinyl |
|
Flooring Type
|
Laminate, Tile, Vinyl |
|
Foundation Type
|
Poured Concrete |
|
Heating Fuel
|
Electric |
|
Heating Type
|
Baseboard Heaters, Wall Mounted Heat Pump |
|
Total Finished Area
|
1826 Sqft |
|
Type
|
House |
|
Utility Water
|
Drilled Well |
Parking
Land
|
Access Type
|
Year-round Access |
|
Acreage
|
Yes |
|
Sewer
|
Septic System |
|
Size Irregular
|
1.1 |
|
Size Total
|
1.1000|1 - 3 Acres |
|
Size Total Text
|
1.1000|1 - 3 Acres |
Rooms
| Level |
Type |
Length |
Width |
Dimensions |
|
Second Level |
Bath (# Pieces 1-6) |
|
|
8.3 x 5.6 |
|
Second Level |
Bedroom |
|
|
10.3 x 7.5 |
|
Second Level |
Primary Bedroom |
|
|
14 x 12 |
|
Second Level |
Ensuite (# Pieces 2-6) |
|
|
8.8 x 8.1 |
|
Second Level |
Bedroom |
|
|
9.9 x 10.5 |
|
Lower Level |
Laundry Room |
|
|
8.5 x 8 |
|
Lower Level |
Bedroom |
|
|
12.4 x 11.10 |
|
Lower Level |
Bedroom |
|
|
11.9 x 7.2 |
|
Lower Level |
Utility Room |
|
|
8.4 x 12 |
|
Main Level |
Kitchen |
|
|
22 x 24.10 |
https://www.realtor.ca/real-estate/28972072/4911-route-11-wellington-wellington


