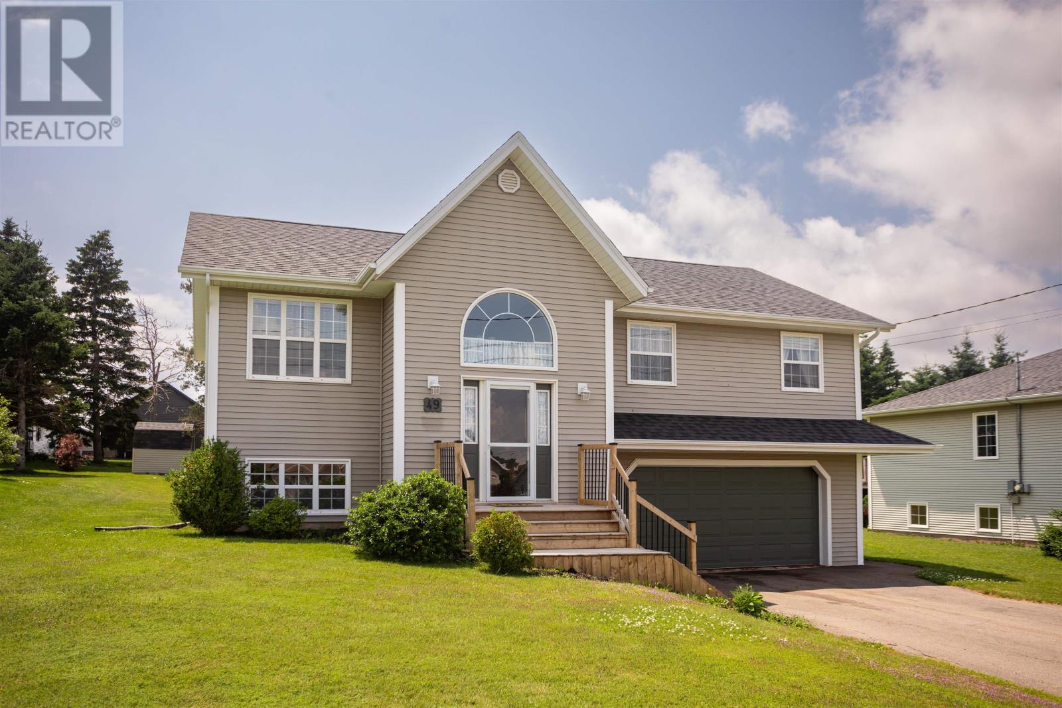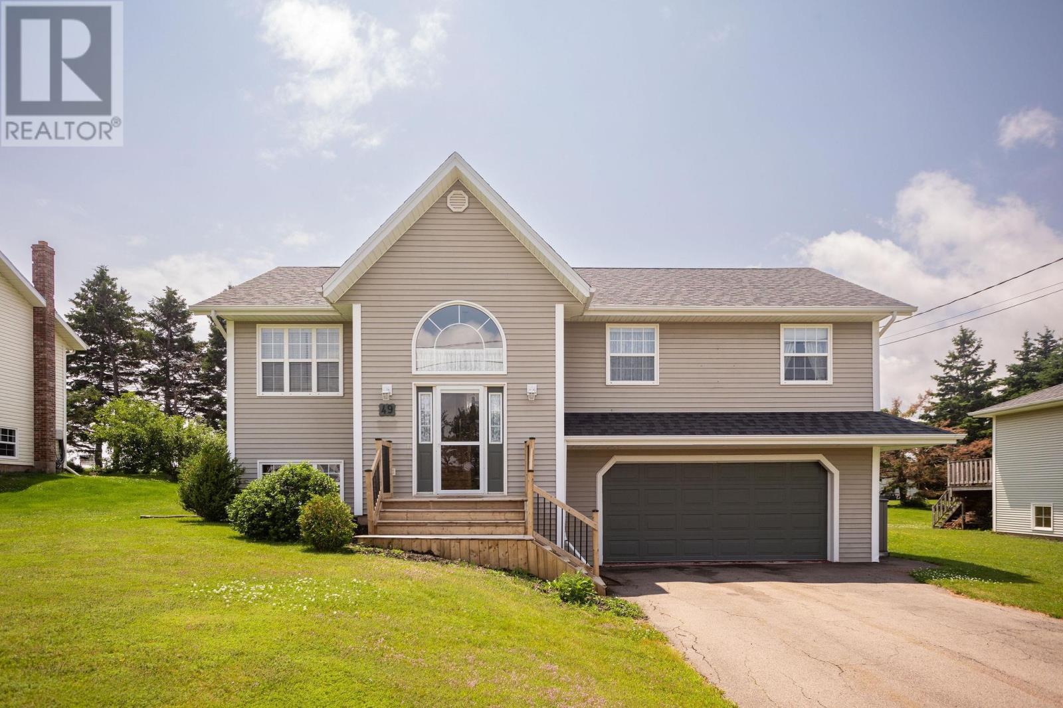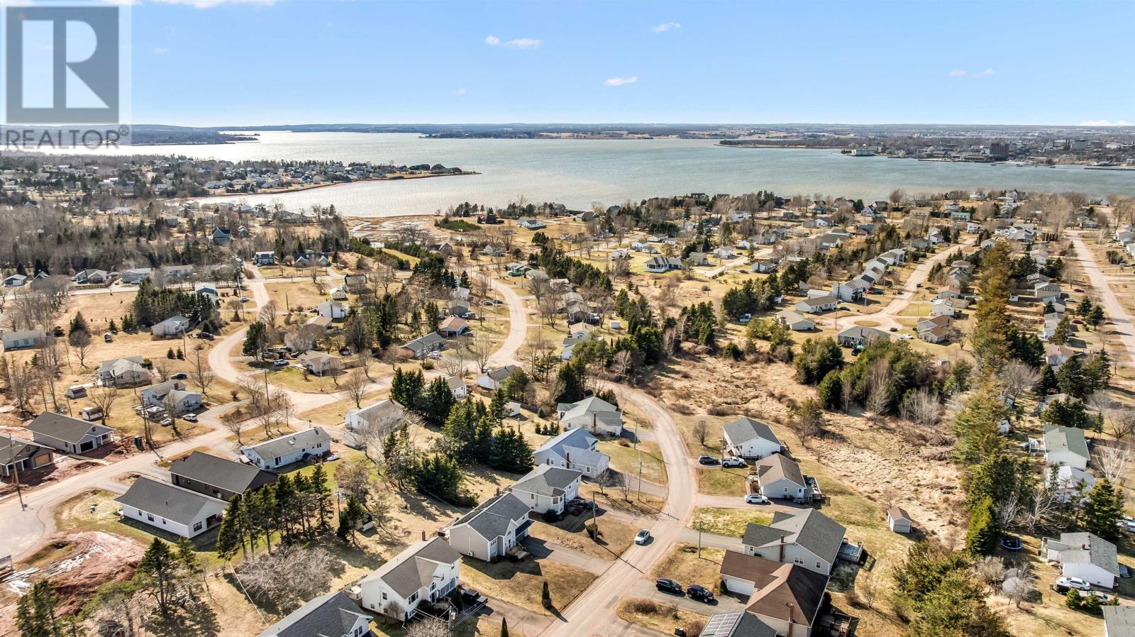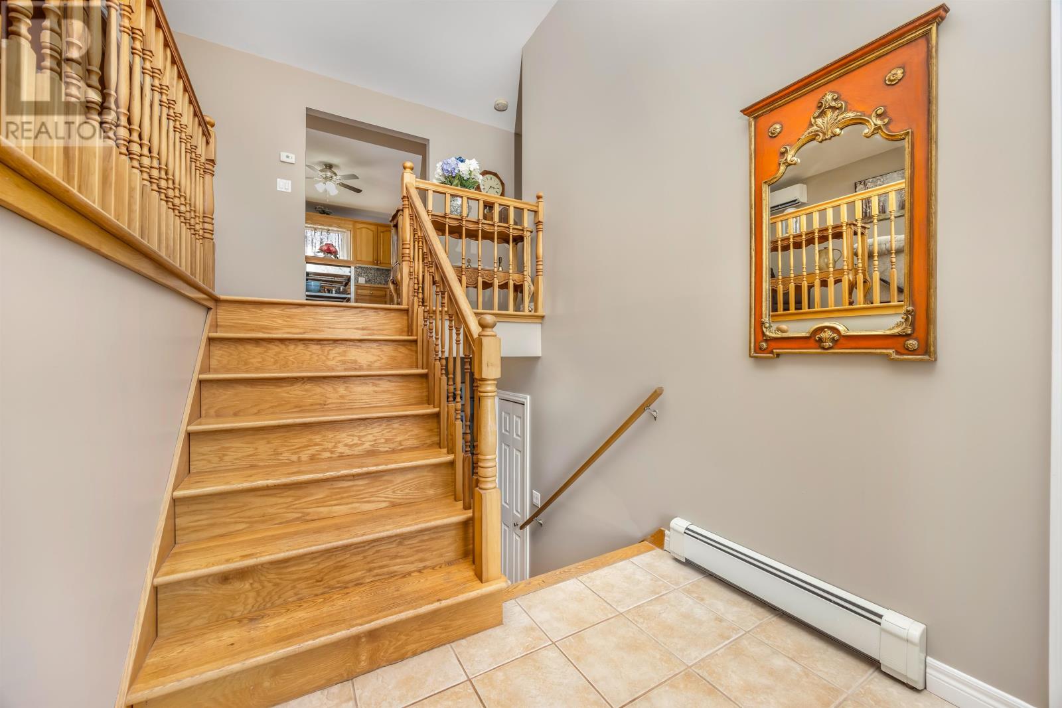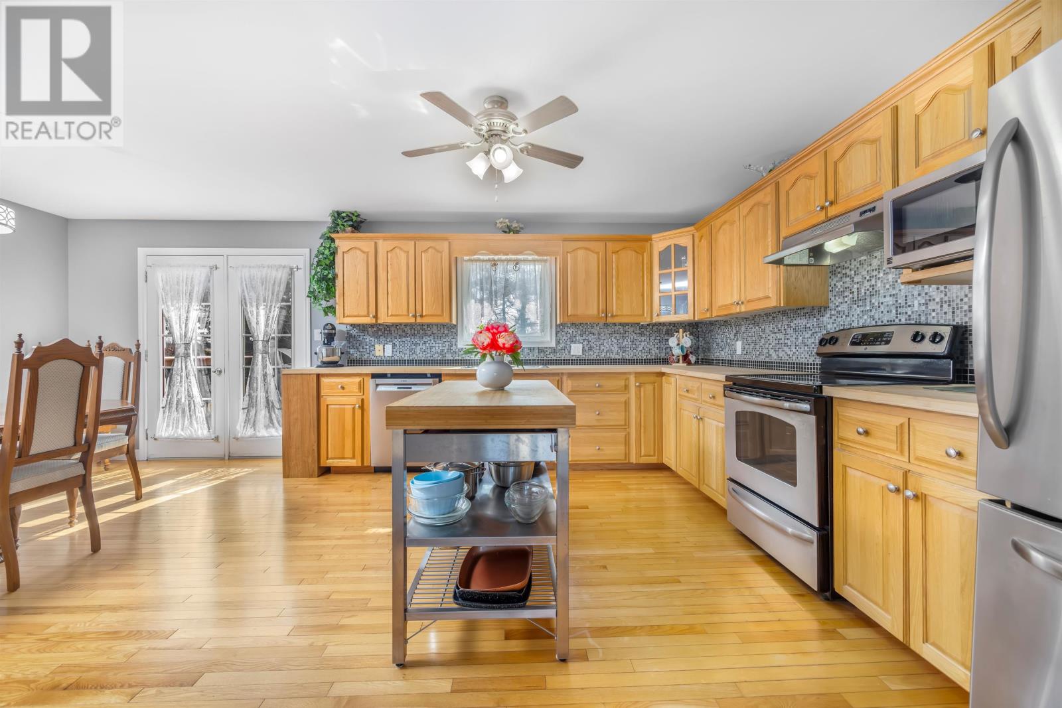4 Bedroom
2 Bathroom
Fireplace
Air Exchanger
Baseboard Heaters, Furnace, Wall Mounted Heat Pump, In Floor Heating
Landscaped
$498,500
Enjoy the peace of mind that comes with paid-out solar panels - no lease, no payments, just lower monthly heating and electricity costs from day one! A smart investment in both comfort and sustainability, keeping money in your pocket. Move-in ready, this 4-bedroom, 2-bathroom Stratford gem is a warm and inviting home, ideally situated just a short walk to schools, local amenities, and scenic walking trails. The main level boasts a bright, open-concept kitchen and dining area, opening onto a spacious back deck and a generously sized backyard?an outstanding feature of this home. Thoughtful design details include dual front entry closets, three main floor bedrooms and a fully finished lower level offering a large rec room, a fourth bedroom, and full bath - perfect for a growing family, guest space or a home office. Recent upgrades include a new roof (2019), back deck (2023), front deck (2024), and of course, the solar panel system providing ongoing utility savings and increased energy efficiency. This home blends comfort, convenience and sustainability in one impressive package in one of Stratford's most walkable, family-friendly neighbourhoods! All measurements are approximate and should be verified by Buyer(s) if necessary. (id:56351)
Property Details
|
MLS® Number
|
202506929 |
|
Property Type
|
Single Family |
|
Neigbourhood
|
Southport |
|
Community Name
|
Stratford |
|
Amenities Near By
|
Golf Course, Park, Playground, Public Transit, Shopping |
|
Community Features
|
Recreational Facilities, School Bus |
|
Features
|
Paved Driveway |
|
Structure
|
Deck, Shed |
Building
|
Bathroom Total
|
2 |
|
Bedrooms Above Ground
|
3 |
|
Bedrooms Below Ground
|
1 |
|
Bedrooms Total
|
4 |
|
Appliances
|
Range - Electric, Dishwasher, Dryer, Washer, Freezer, Microwave, Refrigerator |
|
Constructed Date
|
2001 |
|
Construction Style Attachment
|
Detached |
|
Cooling Type
|
Air Exchanger |
|
Exterior Finish
|
Vinyl |
|
Fireplace Present
|
Yes |
|
Flooring Type
|
Ceramic Tile, Hardwood |
|
Foundation Type
|
Poured Concrete |
|
Heating Fuel
|
Electric, Oil, Solar |
|
Heating Type
|
Baseboard Heaters, Furnace, Wall Mounted Heat Pump, In Floor Heating |
|
Total Finished Area
|
1930 Sqft |
|
Type
|
House |
|
Utility Water
|
Municipal Water |
Parking
|
Attached Garage
|
|
|
Heated Garage
|
|
Land
|
Acreage
|
No |
|
Land Amenities
|
Golf Course, Park, Playground, Public Transit, Shopping |
|
Land Disposition
|
Cleared |
|
Landscape Features
|
Landscaped |
|
Sewer
|
Municipal Sewage System |
|
Size Irregular
|
0.26 |
|
Size Total
|
0.2600|under 1/2 Acre |
|
Size Total Text
|
0.2600|under 1/2 Acre |
Rooms
| Level |
Type |
Length |
Width |
Dimensions |
|
Lower Level |
Family Room |
|
|
11.6 X 16.6 |
|
Lower Level |
Bedroom |
|
|
10 X 11 |
|
Lower Level |
Bath (# Pieces 1-6) |
|
|
11 X 7 |
|
Main Level |
Dining Room |
|
|
13.6 X 21 |
|
Main Level |
Living Room |
|
|
13 X 13.6 |
|
Main Level |
Primary Bedroom |
|
|
12.6 X 13.6 |
|
Main Level |
Bedroom |
|
|
10.6 X 11 |
|
Main Level |
Bedroom |
|
|
10 X 10.6 |
|
Main Level |
Bath (# Pieces 1-6) |
|
|
11 X 5 |
https://www.realtor.ca/real-estate/28123201/49-millennium-drive-stratford-stratford


