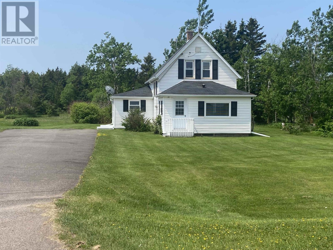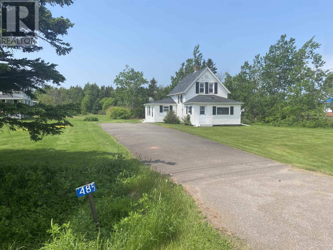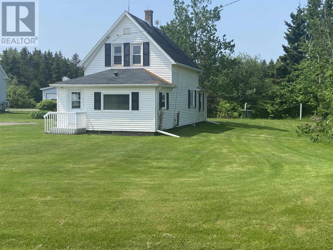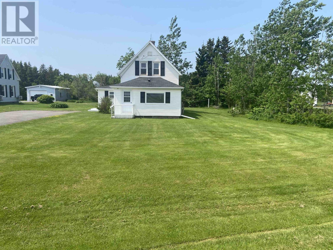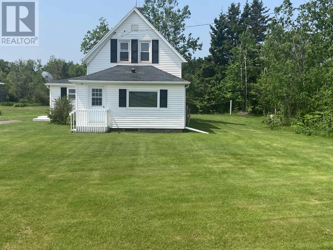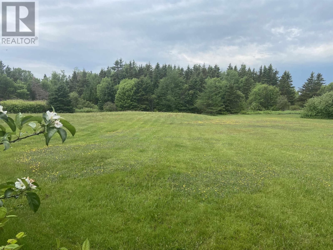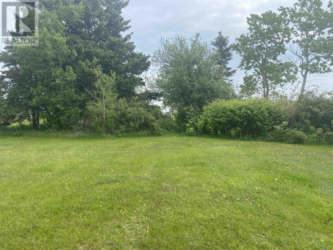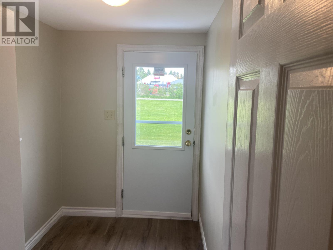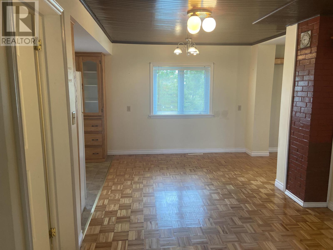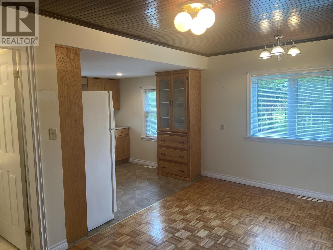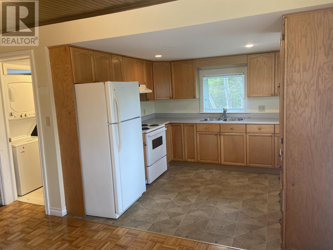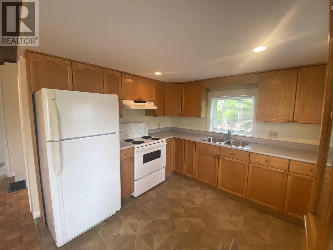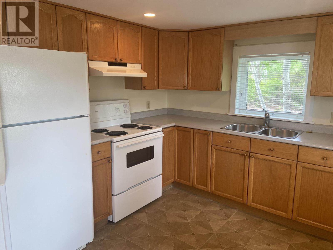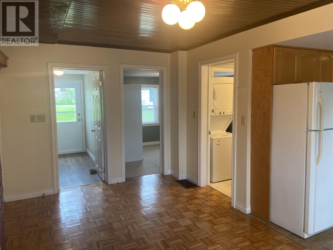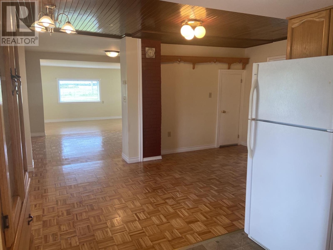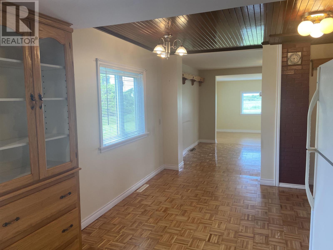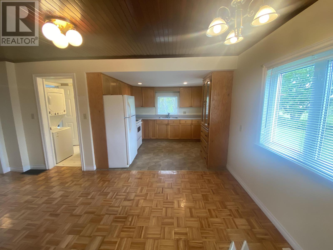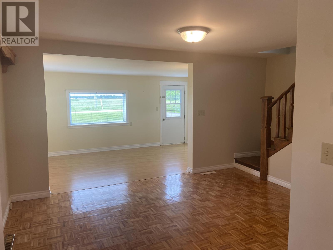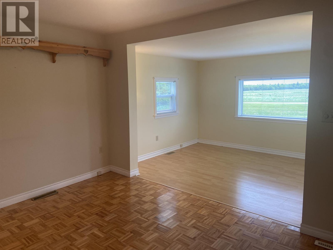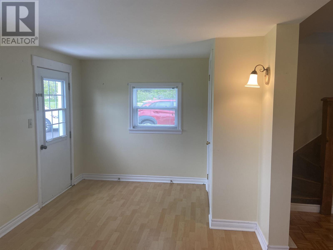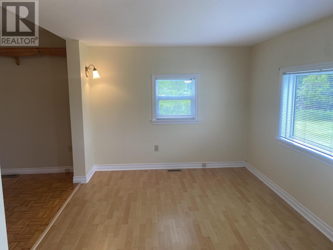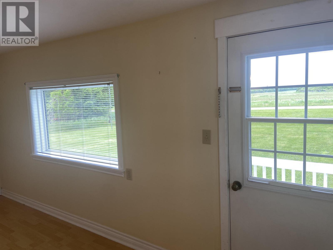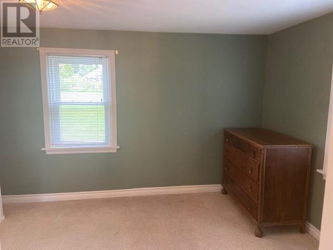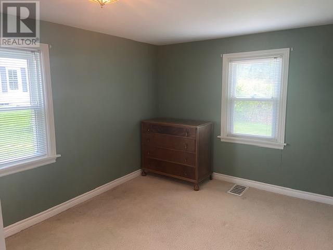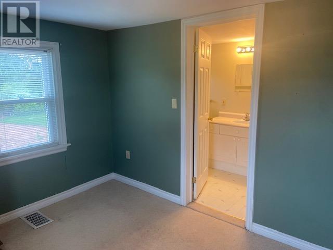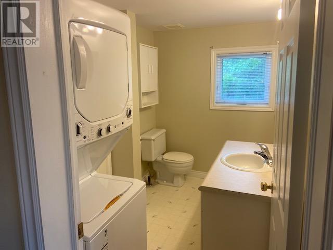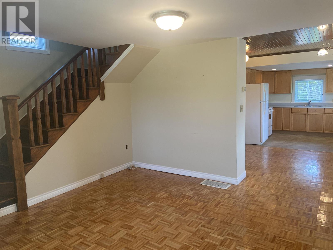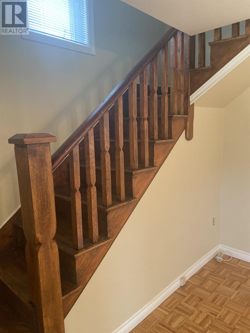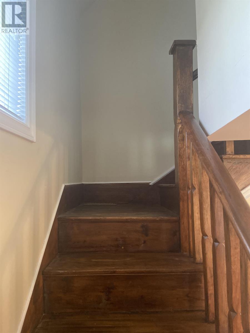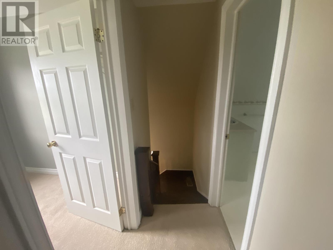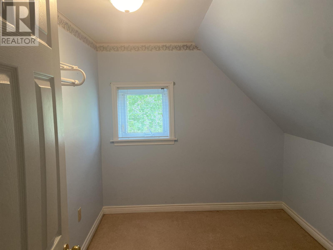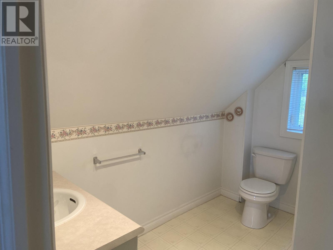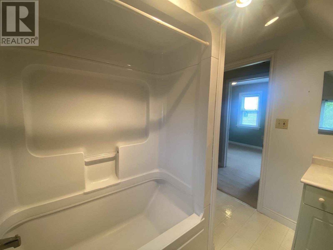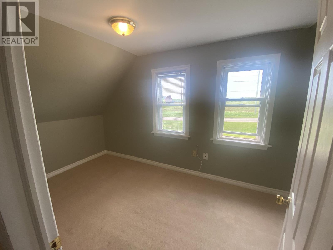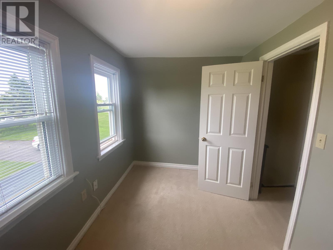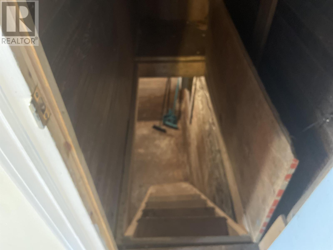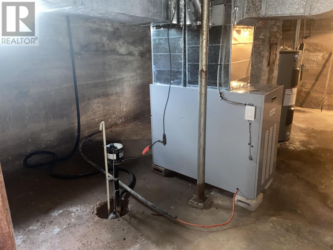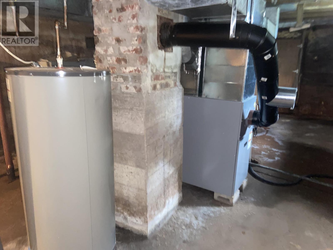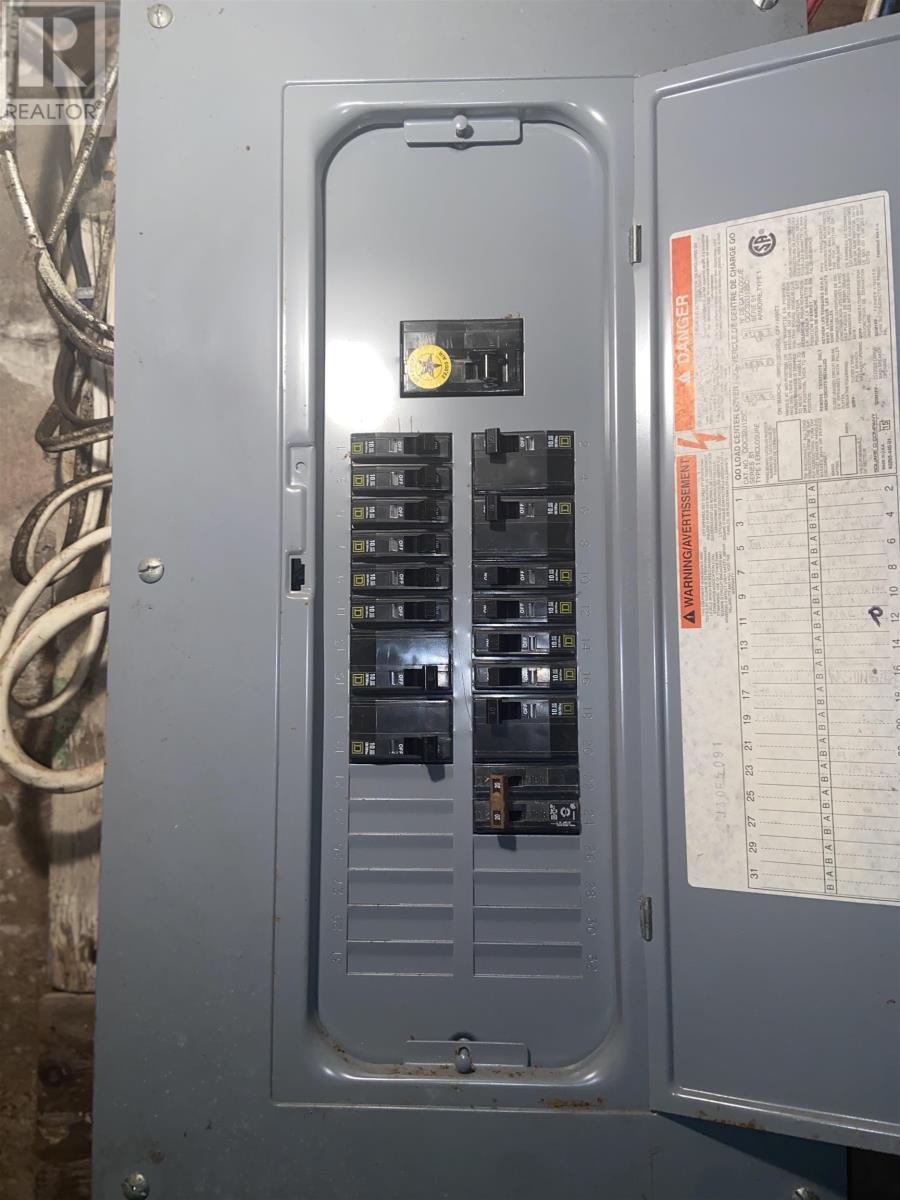3 Bedroom
2 Bathroom
Forced Air, Furnace
Acreage
$195,500
Welcome to this charming 3 bedroom, 2 bath home within walking distance to the Elmira Railway Museum, where you will find a lovely park and playground as well as the Confederation Trail. A short drive will take you to the stunning Basin Head Beach, the North Lake Harbour for fresh lobster and explore more beautiful local beaches in the area. Situated on 1.35 acres, this sweet home has been well maintained and is ready for its new family. The main level features a porch, main bedroom, bath/laundry, bright kitchen, dining area, living room and a cozy sunroom. Upstairs you will find 2 more bedrooms and a full bath. Sold as is, where is, and all measurements are approximate and should be verified by purchaser if deemed necessary. (id:56351)
Property Details
|
MLS® Number
|
202514578 |
|
Property Type
|
Single Family |
|
Community Name
|
Elmira |
|
Features
|
Paved Driveway, Level |
|
Structure
|
Deck |
Building
|
Bathroom Total
|
2 |
|
Bedrooms Above Ground
|
3 |
|
Bedrooms Total
|
3 |
|
Appliances
|
Range, Washer/dryer Combo, Refrigerator |
|
Basement Development
|
Unfinished |
|
Basement Type
|
Full (unfinished) |
|
Construction Style Attachment
|
Detached |
|
Exterior Finish
|
Vinyl |
|
Flooring Type
|
Carpeted, Hardwood, Laminate, Vinyl |
|
Foundation Type
|
Concrete Block, Poured Concrete |
|
Half Bath Total
|
1 |
|
Heating Fuel
|
Oil |
|
Heating Type
|
Forced Air, Furnace |
|
Stories Total
|
2 |
|
Total Finished Area
|
950 Sqft |
|
Type
|
House |
|
Utility Water
|
Well |
Land
|
Acreage
|
Yes |
|
Land Disposition
|
Cleared |
|
Sewer
|
Septic System |
|
Size Irregular
|
1.4 |
|
Size Total
|
1.4 Ac|1 - 3 Acres |
|
Size Total Text
|
1.4 Ac|1 - 3 Acres |
Rooms
| Level |
Type |
Length |
Width |
Dimensions |
|
Second Level |
Bedroom |
|
|
6.8 x 12.10 |
|
Second Level |
Bedroom |
|
|
9.6 x 7.10 |
|
Second Level |
Bath (# Pieces 1-6) |
|
|
7.4 x 9.6 |
|
Main Level |
Foyer |
|
|
9 x 5.3 |
|
Main Level |
Kitchen |
|
|
9 x 9.8 |
|
Main Level |
Dining Room |
|
|
9.5 x 15.11 |
|
Main Level |
Living Room |
|
|
13.4 x 10.3 |
|
Main Level |
Sunroom |
|
|
16.2 x 9.3 |
|
Main Level |
Primary Bedroom |
|
|
13.6 x 8.10 |
|
Main Level |
Bath (# Pieces 1-6) |
|
|
/Laundry 9.x5.8 |
https://www.realtor.ca/real-estate/28464921/485-elmira-road-elmira-elmira


