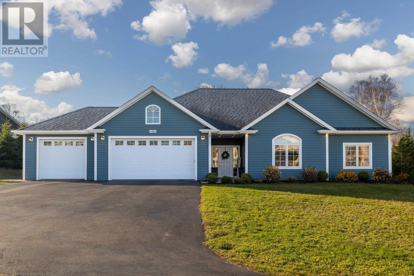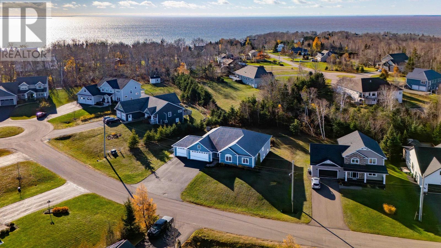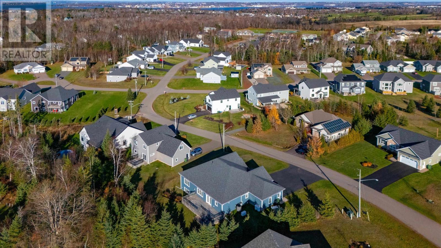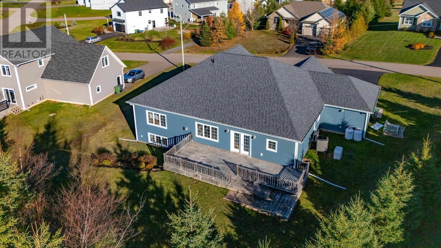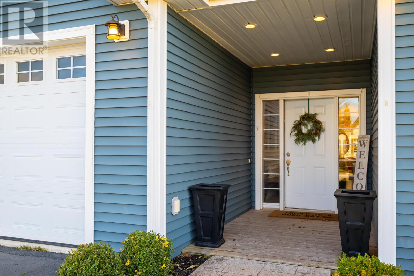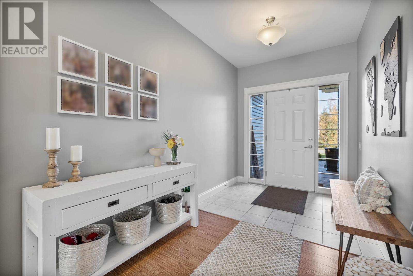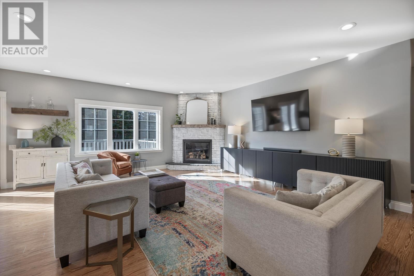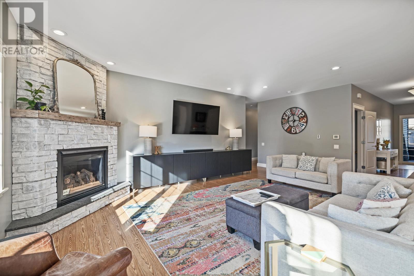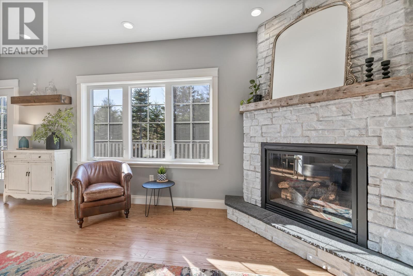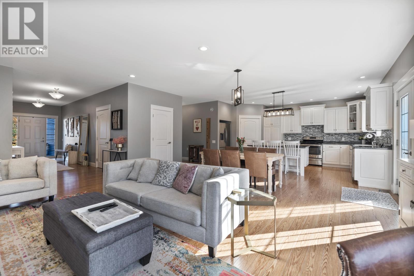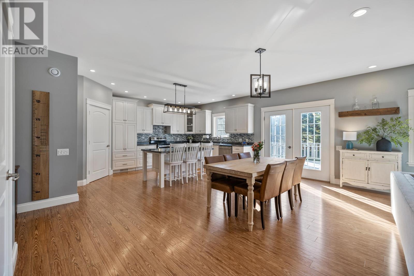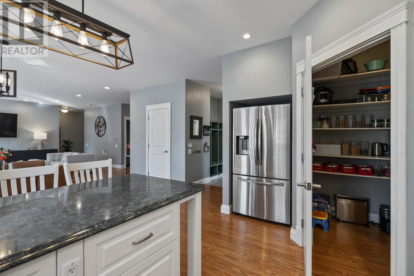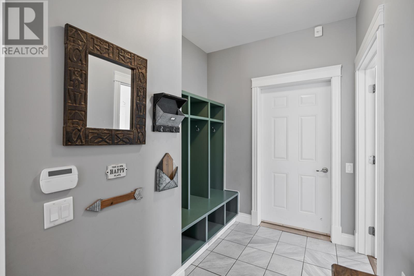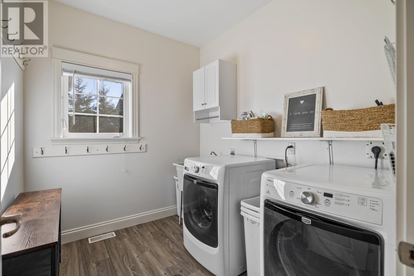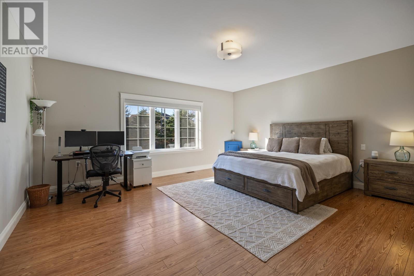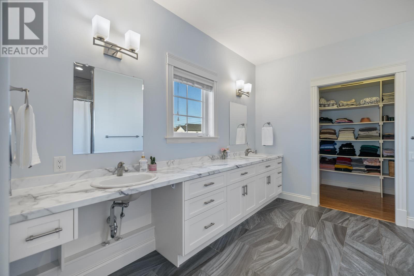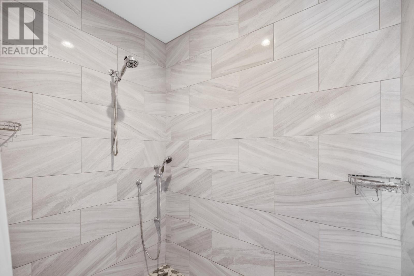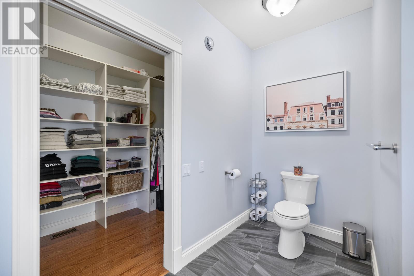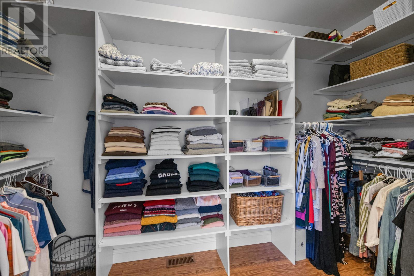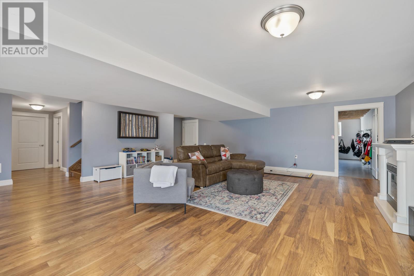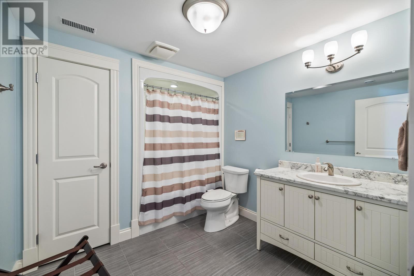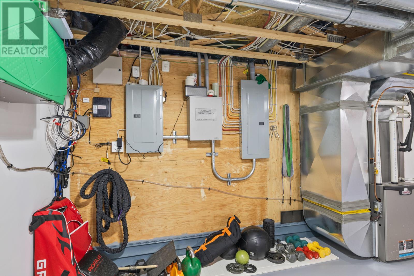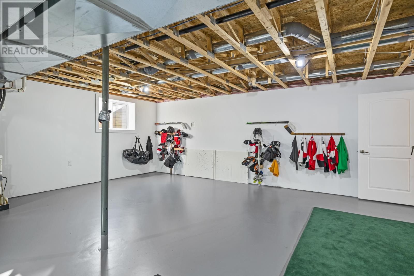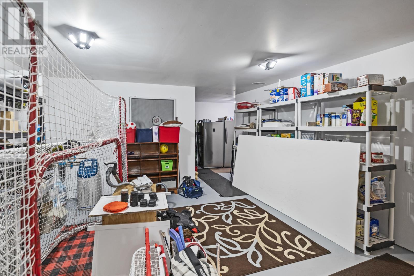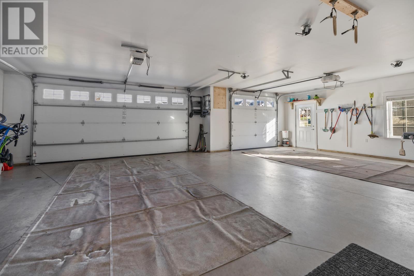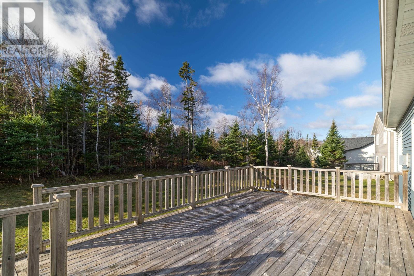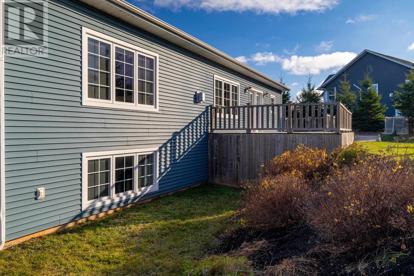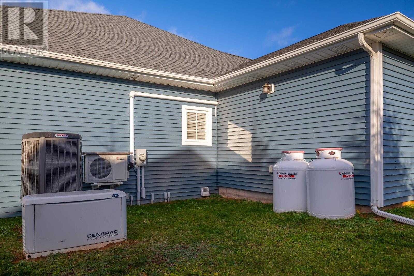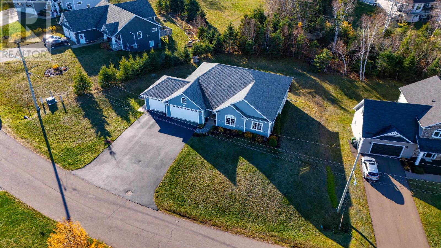4 Bedroom
4 Bathroom
Fireplace
Central Heat Pump, Wall Mounted Heat Pump, Heat Recovery Ventilation (Hrv)
Landscaped
$799,000
This is an exceptional custom home in the highly sought after Stonington subdivision. Private! Bright! Clean! Well built! These are a few of the adjectives that describe this home. The main floor features a spacious open concept living area with 9 ft. ceilings and a beautiful propane fireplace. The gorgeous custom kitchen includes Joe Dunphy cabinetry with a walk-in pantry. The bedrooms are so large it's tough to figure out which is the Master! The stunning ensuite has a huge shower and double sink vanity that leads into a walk-in closet. Large windows look out onto the gorgeous trees, patio, and landscaped yard. The lower level is set up like its own house! It has huge daylight windows, a large rec room, a bedroom, and a beautiful full bath with a jet tub. There is plenty of room for a second bedroom downstairs plus a home office. The energy efficient central heat and air conditioning is what every quality home should have! The main floor laundry and the heated three car garage on a cul-de-sac minutes from the beach are more bonuses that you get with this home. Now for the special feature, the entire main floor is fully wheelchair accessible complete with a back-up generator! (id:56351)
Property Details
|
MLS® Number
|
202528391 |
|
Property Type
|
Single Family |
|
Neigbourhood
|
Kinlock |
|
Community Name
|
Stratford |
|
Amenities Near By
|
Golf Course, Park, Playground, Public Transit, Shopping |
|
Community Features
|
Recreational Facilities, School Bus |
|
Equipment Type
|
Propane Tank |
|
Features
|
Golf Course/parkland, Paved Driveway |
|
Rental Equipment Type
|
Propane Tank |
|
Structure
|
Deck |
Building
|
Bathroom Total
|
4 |
|
Bedrooms Above Ground
|
3 |
|
Bedrooms Below Ground
|
1 |
|
Bedrooms Total
|
4 |
|
Appliances
|
Alarm System, Jetted Tub, Range - Electric, Dishwasher, Dryer, Washer, Garburator, Refrigerator, Water Purifier, Water Softener |
|
Basement Development
|
Finished |
|
Basement Type
|
Full (finished) |
|
Constructed Date
|
2014 |
|
Construction Style Attachment
|
Detached |
|
Construction Style Split Level
|
Backsplit |
|
Exterior Finish
|
Vinyl |
|
Fireplace Present
|
Yes |
|
Flooring Type
|
Ceramic Tile, Laminate |
|
Foundation Type
|
Poured Concrete |
|
Half Bath Total
|
1 |
|
Heating Fuel
|
Electric, Propane |
|
Heating Type
|
Central Heat Pump, Wall Mounted Heat Pump, Heat Recovery Ventilation (hrv) |
|
Total Finished Area
|
3693 Sqft |
|
Type
|
House |
|
Utility Water
|
Municipal Water |
Parking
|
Attached Garage
|
|
|
Heated Garage
|
|
Land
|
Acreage
|
No |
|
Land Amenities
|
Golf Course, Park, Playground, Public Transit, Shopping |
|
Land Disposition
|
Cleared |
|
Landscape Features
|
Landscaped |
|
Sewer
|
Municipal Sewage System |
|
Size Irregular
|
0.4 |
|
Size Total
|
0.4 Ac|under 1/2 Acre |
|
Size Total Text
|
0.4 Ac|under 1/2 Acre |
Rooms
| Level |
Type |
Length |
Width |
Dimensions |
|
Lower Level |
Family Room |
|
|
33 x 24 |
|
Lower Level |
Bedroom |
|
|
13 x 15 |
|
Main Level |
Kitchen |
|
|
21 x 19.6 |
|
Main Level |
Dining Room |
|
|
(Combined) |
|
Main Level |
Living Room |
|
|
16 x 22.6 |
|
Main Level |
Primary Bedroom |
|
|
18 x 17 |
|
Main Level |
Bedroom |
|
|
12 x 10 |
|
Main Level |
Bedroom |
|
|
14.6 x 11.10 |
https://www.realtor.ca/real-estate/29126268/48-tuckers-way-stratford-stratford


