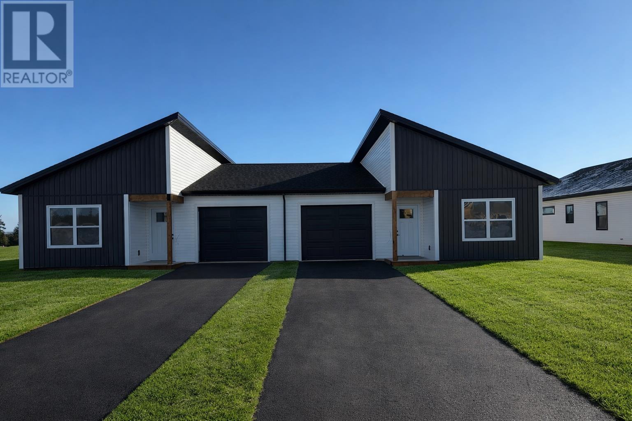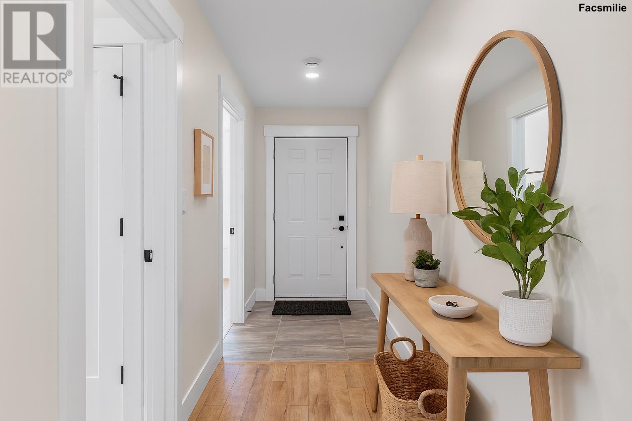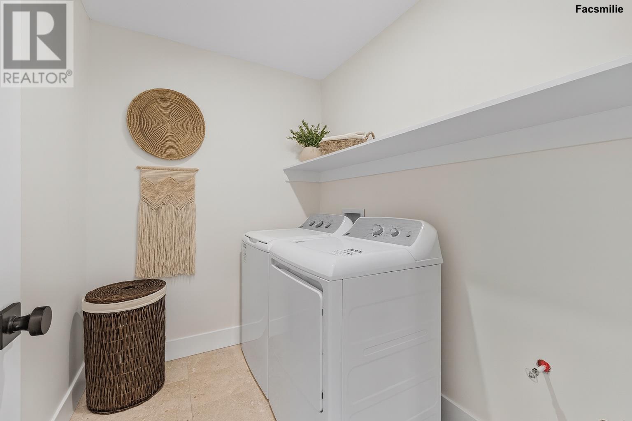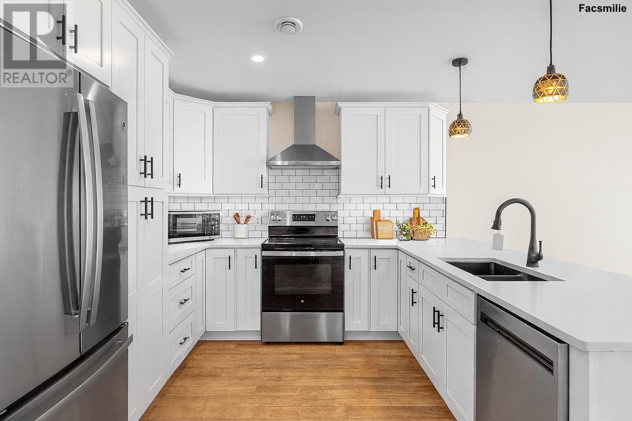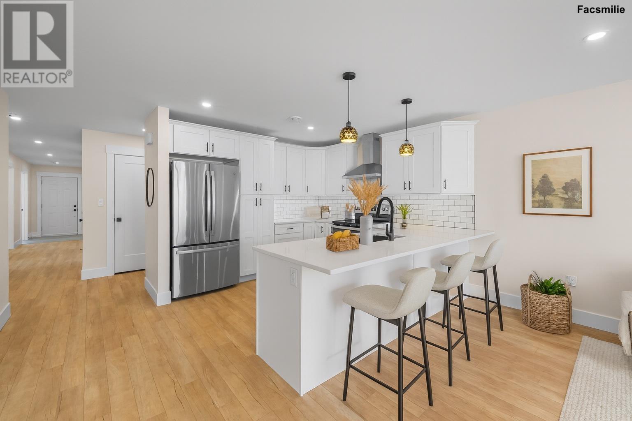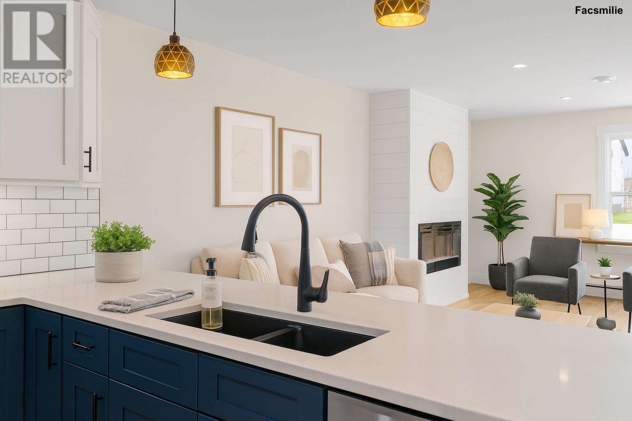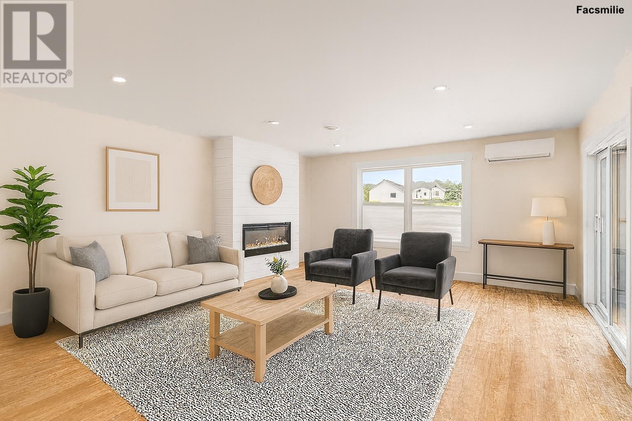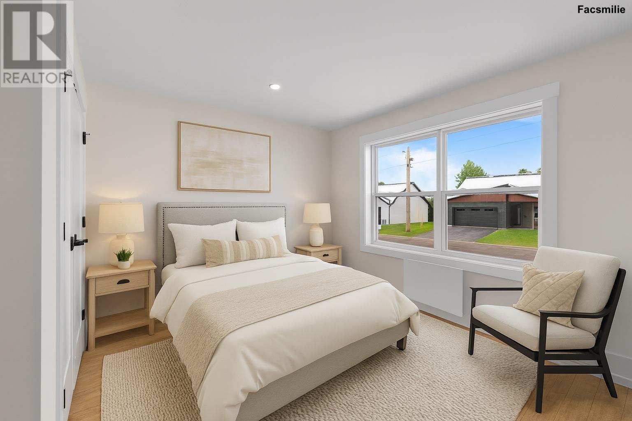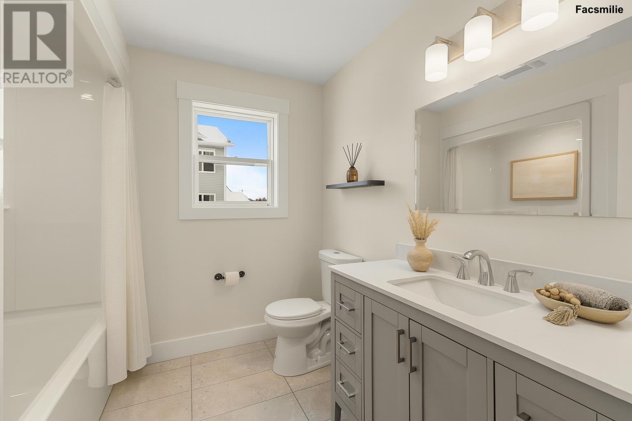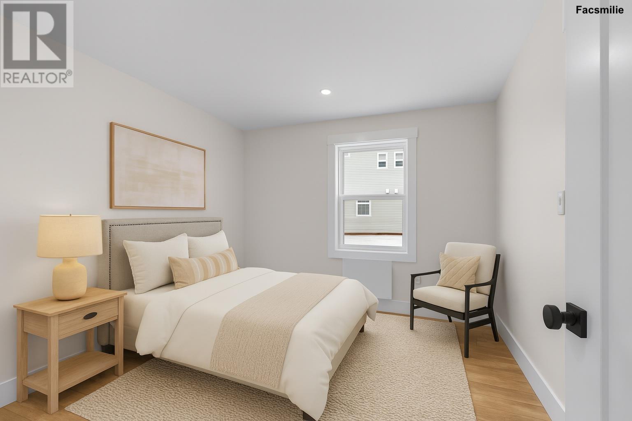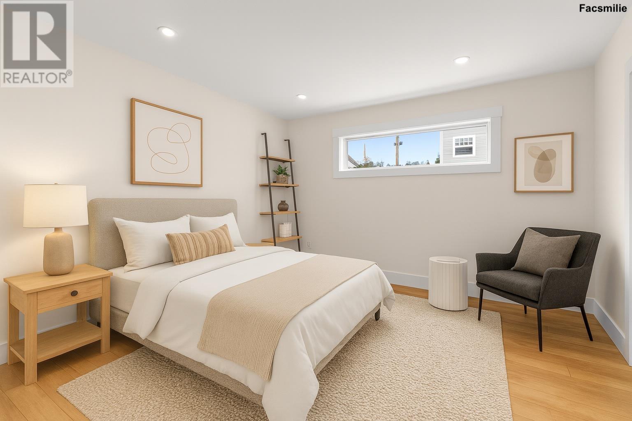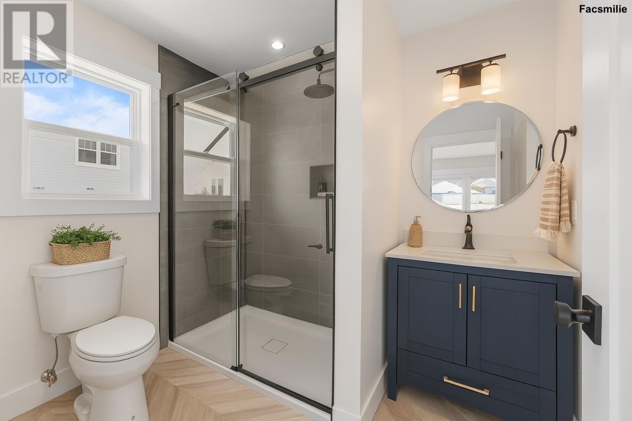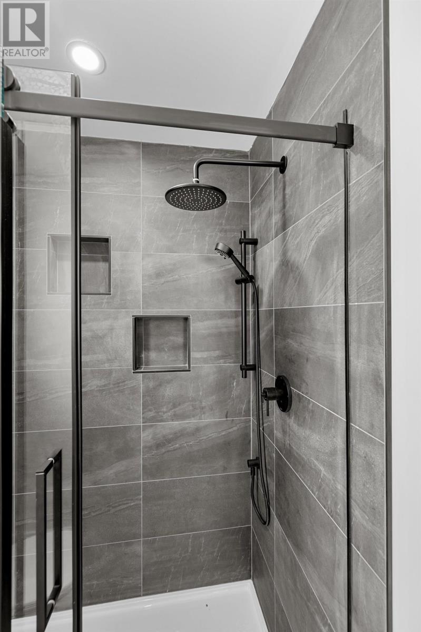3 Bedroom
2 Bathroom
Air Exchanger
Baseboard Heaters, Wall Mounted Heat Pump
$420,000
Welcome to 48 Evelyn Street, located in the desirable Woodland Creek Estates subdivision! Whether you?re looking for your next home or an investment property, this high-end duplex is a perfect fit. Offering 1,354 sq. ft. of thoughtfully designed living space, this unit includes three spacious bedrooms, two full bathrooms, a single-car garage, and a covered back deck to enjoy outdoor living. Step inside to an open-concept kitchen and living room, highlighted by a cozy shiplap feature wall with fireplace. Built on a durable and energy-efficient ICF foundation, the home is finished with stylish laminate flooring throughout and ceramic tile in the bathrooms and laundry. The modern kitchen stands out with quartz countertops, sleek white cabinetry, and a full suite of appliances. The primary bedroom is complete with a custom walk-in closet and a spa-inspired ensuite featuring a quartz vanity and custom tile shower. Perfectly situated just minutes from UPEI, restaurants, coffee shops, grocery stores, the airport, and all of Charlottetown?s amenities, this home combines comfort with convenience. Currently under construction, the property will also include an 8-year Lux warranty for peace of mind. Looking for even more space or an investment opportunity? The other side of this duplex is also available for purchase. Please note: photos are of a previous build with the same style and layout. (id:56351)
Property Details
|
MLS® Number
|
202525004 |
|
Property Type
|
Single Family |
|
Community Name
|
Charlottetown |
|
Amenities Near By
|
Golf Course, Park, Playground, Public Transit, Shopping |
|
Community Features
|
Recreational Facilities, School Bus |
|
Features
|
Paved Driveway, Single Driveway |
Building
|
Bathroom Total
|
2 |
|
Bedrooms Above Ground
|
3 |
|
Bedrooms Total
|
3 |
|
Appliances
|
None |
|
Basement Type
|
None |
|
Constructed Date
|
2025 |
|
Construction Style Attachment
|
Semi-detached |
|
Cooling Type
|
Air Exchanger |
|
Exterior Finish
|
Vinyl |
|
Flooring Type
|
Ceramic Tile, Laminate, Tile |
|
Foundation Type
|
Concrete Slab |
|
Heating Fuel
|
Electric |
|
Heating Type
|
Baseboard Heaters, Wall Mounted Heat Pump |
|
Total Finished Area
|
1354 Sqft |
|
Type
|
House |
|
Utility Water
|
Municipal Water |
Parking
|
Attached Garage
|
|
|
Heated Garage
|
|
|
Covered
|
|
Land
|
Acreage
|
No |
|
Land Amenities
|
Golf Course, Park, Playground, Public Transit, Shopping |
|
Land Disposition
|
Cleared |
|
Sewer
|
Municipal Sewage System |
|
Size Irregular
|
Tbd |
|
Size Total Text
|
Tbd|under 1/2 Acre |
Rooms
| Level |
Type |
Length |
Width |
Dimensions |
|
Main Level |
Primary Bedroom |
|
|
12.8 x 14 |
|
Main Level |
Bedroom |
|
|
10.4 x 12 |
|
Main Level |
Bedroom |
|
|
12 x 10.8 |
|
Main Level |
Dining Room |
|
|
18.6 x 16 |
|
Main Level |
Living Room |
|
|
Combined |
|
Main Level |
Kitchen |
|
|
11 x 16 |
https://www.realtor.ca/real-estate/28946372/48-evelyn-street-charlottetown-charlottetown


