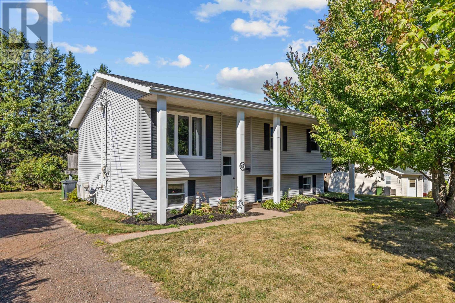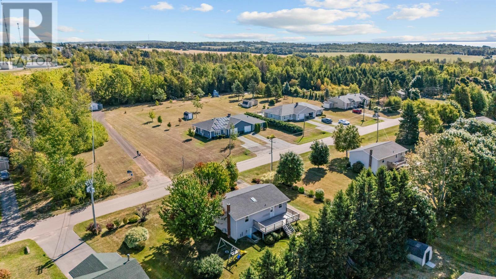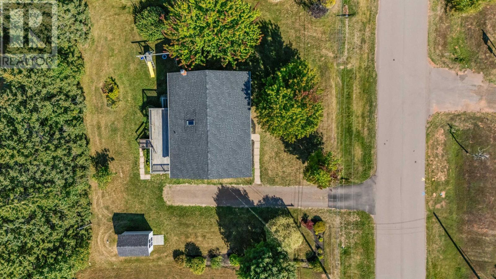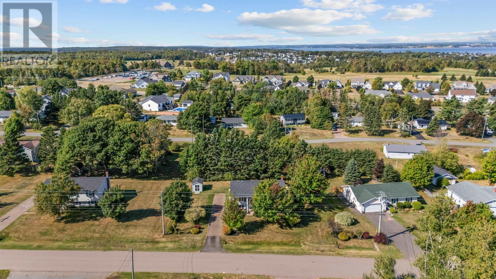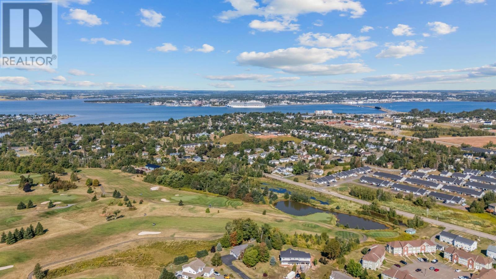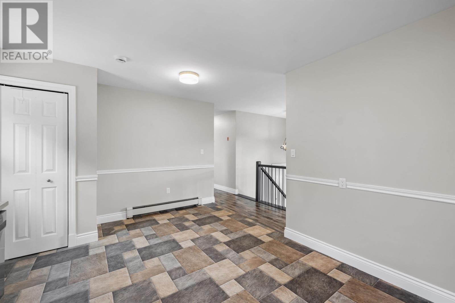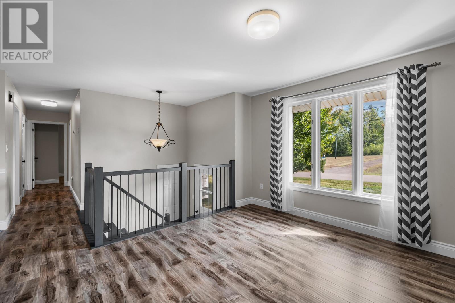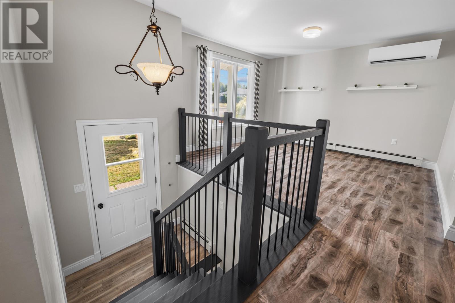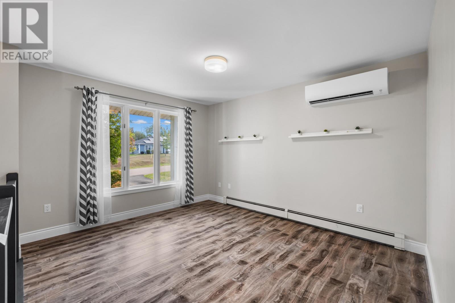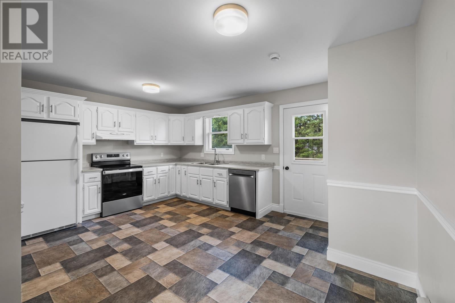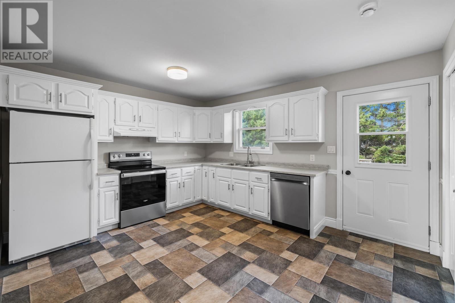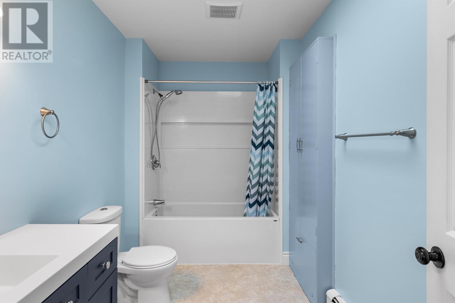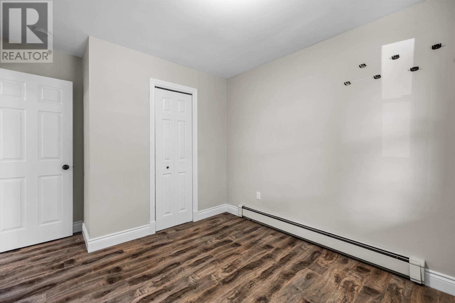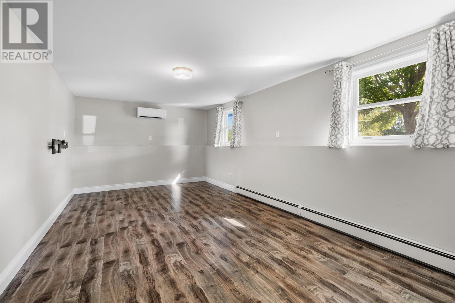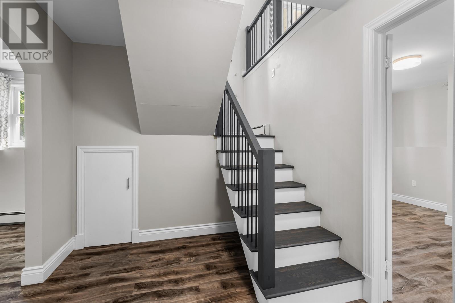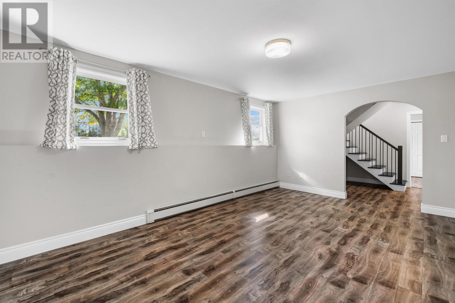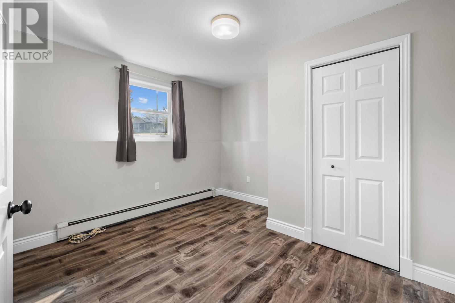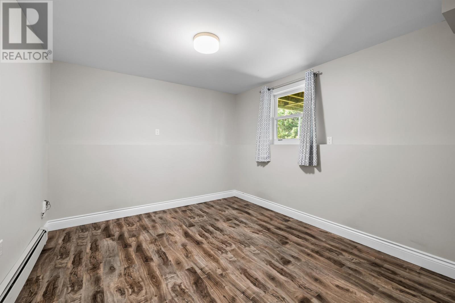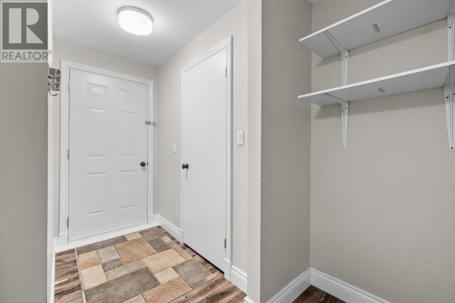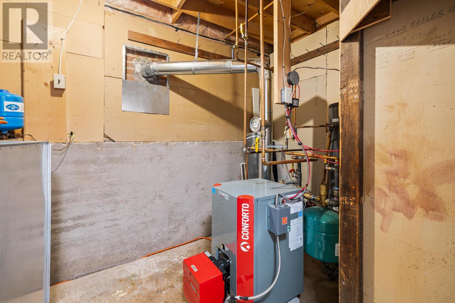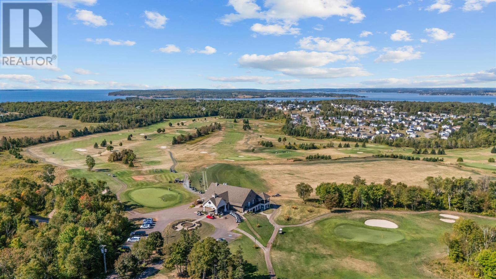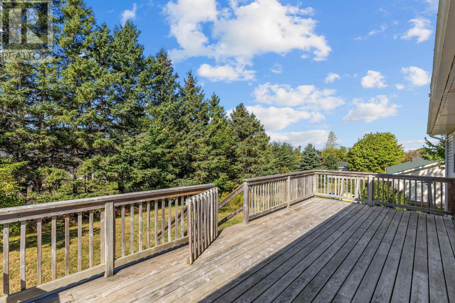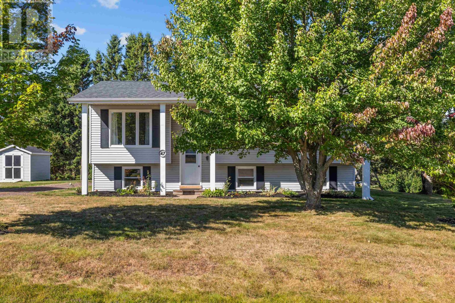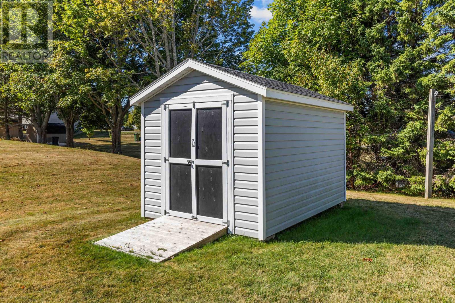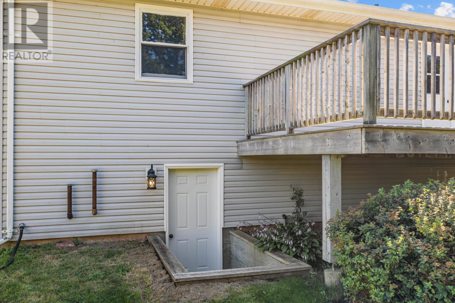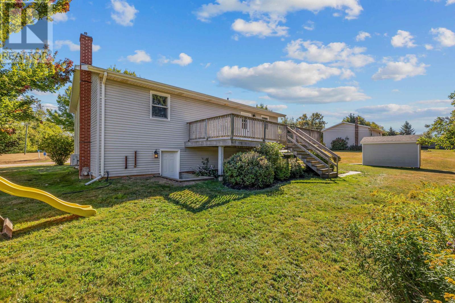5 Bedroom
2 Bathroom
Baseboard Heaters, Wall Mounted Heat Pump
Landscaped
$429,000
Excellent family home in a sought-after Stratford neighbourhood! Ideally located across from a playground and just a short walk to Fox Meadows Golf Course, this property offers both convenience and lifestyle. The main level features three spacious bedrooms, a full bath with a skylight, and a bright eat-in kitchen with direct access to the patio deck?perfect for family meals and entertaining. The fully finished lower level offers even more living space, including a large family room two additional bedrooms, a three-quarter bath, and a combined utility/laundry area. With a convenient walk-out to the backyard, this level is ideal for growing families or hosting guests. (id:56351)
Property Details
|
MLS® Number
|
202522794 |
|
Property Type
|
Single Family |
|
Neigbourhood
|
Cross Roads |
|
Community Name
|
Stratford |
|
Amenities Near By
|
Golf Course, Park, Playground, Public Transit, Shopping |
|
Community Features
|
Recreational Facilities, School Bus |
|
Features
|
Paved Driveway, Single Driveway |
|
Structure
|
Deck, Shed |
Building
|
Bathroom Total
|
2 |
|
Bedrooms Above Ground
|
3 |
|
Bedrooms Below Ground
|
2 |
|
Bedrooms Total
|
5 |
|
Appliances
|
Stove, Dishwasher, Dryer, Washer, Refrigerator |
|
Constructed Date
|
1990 |
|
Construction Style Attachment
|
Detached |
|
Exterior Finish
|
Vinyl |
|
Flooring Type
|
Laminate, Linoleum |
|
Foundation Type
|
Poured Concrete |
|
Heating Fuel
|
Electric, Oil |
|
Heating Type
|
Baseboard Heaters, Wall Mounted Heat Pump |
|
Total Finished Area
|
1640 Sqft |
|
Type
|
House |
|
Utility Water
|
Municipal Water |
Land
|
Access Type
|
Year-round Access |
|
Acreage
|
No |
|
Land Amenities
|
Golf Course, Park, Playground, Public Transit, Shopping |
|
Landscape Features
|
Landscaped |
|
Sewer
|
Municipal Sewage System |
|
Size Irregular
|
0.35 |
|
Size Total
|
0.3500|under 1/2 Acre |
|
Size Total Text
|
0.3500|under 1/2 Acre |
Rooms
| Level |
Type |
Length |
Width |
Dimensions |
|
Basement |
Living Room |
|
|
19x11.5 |
|
Basement |
Bedroom |
|
|
11.5x8 |
|
Basement |
Bedroom |
|
|
11x12 |
|
Basement |
Bath (# Pieces 1-6) |
|
|
6x8 |
|
Main Level |
Kitchen |
|
|
16x12 |
|
Main Level |
Living Room |
|
|
11x13 |
|
Main Level |
Bath (# Pieces 1-6) |
|
|
11x6 |
|
Main Level |
Bedroom |
|
|
11.5x13.5 |
|
Main Level |
Bedroom |
|
|
9x11 |
|
Main Level |
Bedroom |
|
|
10x9.5 |
|
Main Level |
Porch |
|
|
6x3 |
https://www.realtor.ca/real-estate/28835922/47-nottinghill-drive-stratford-stratford


