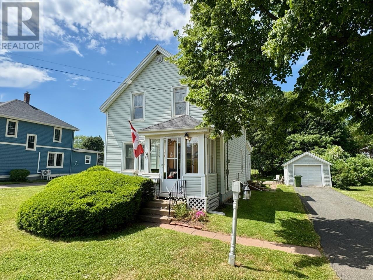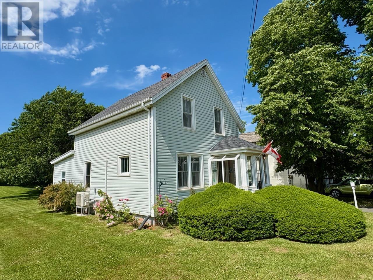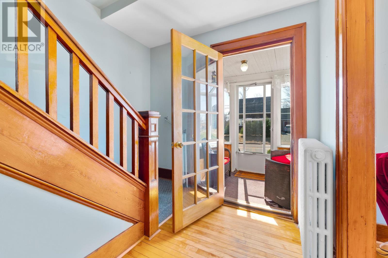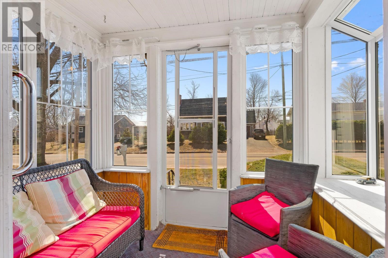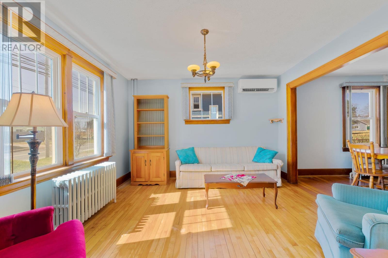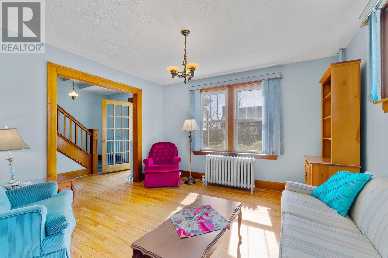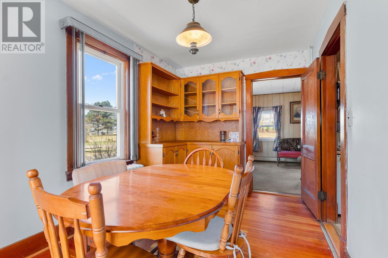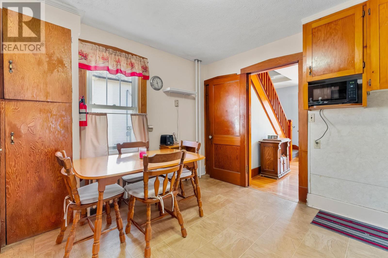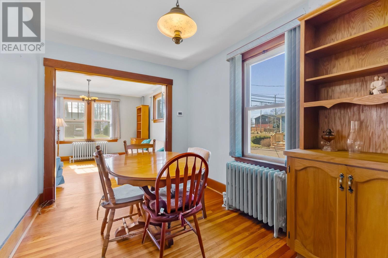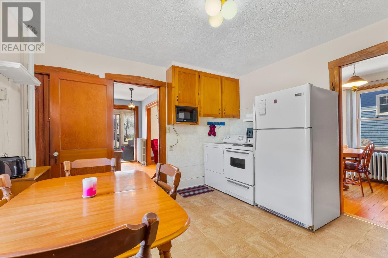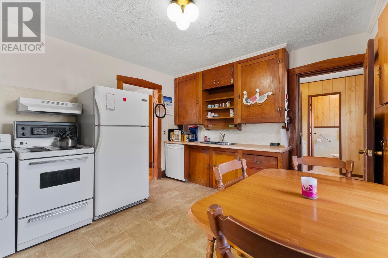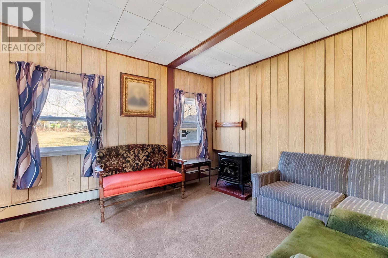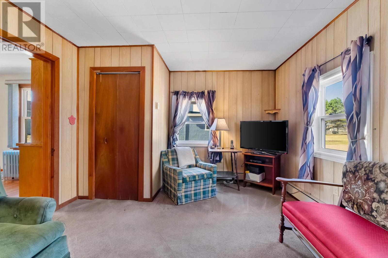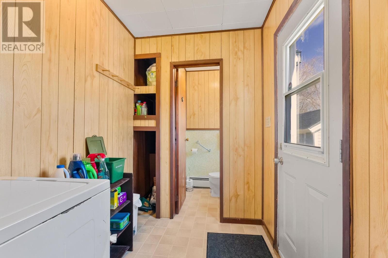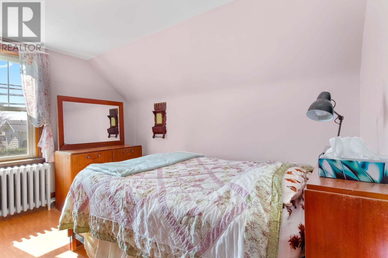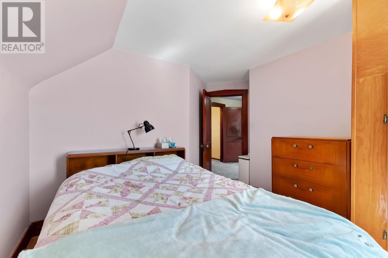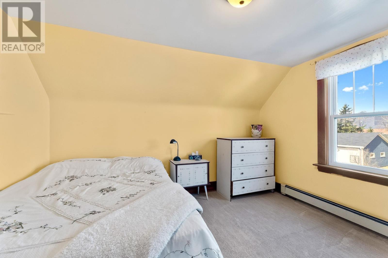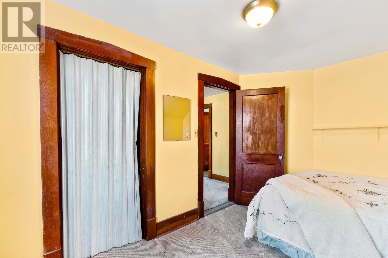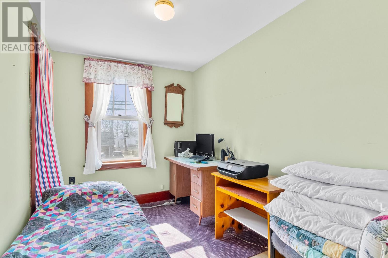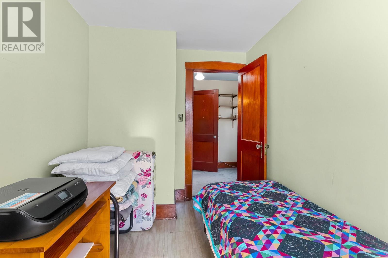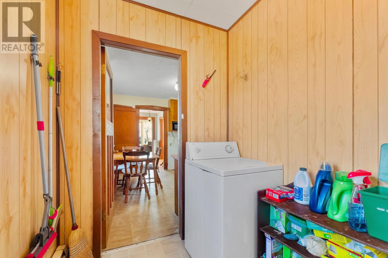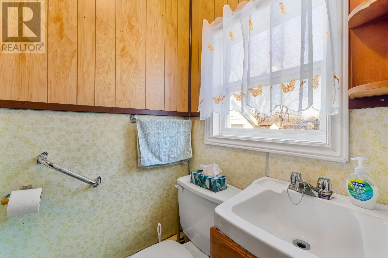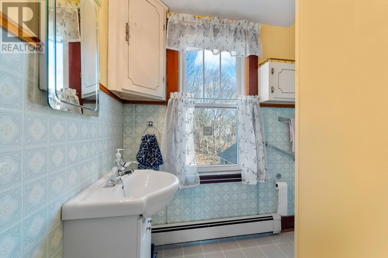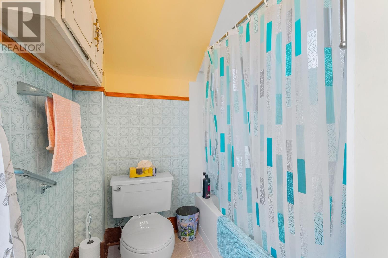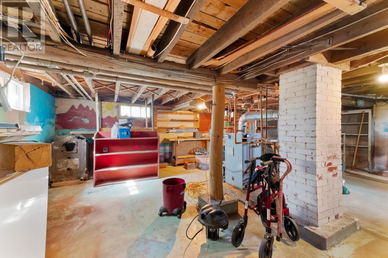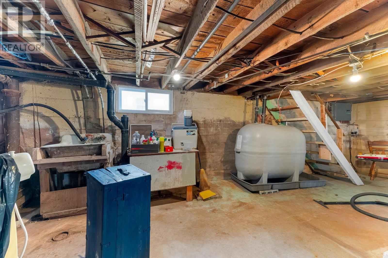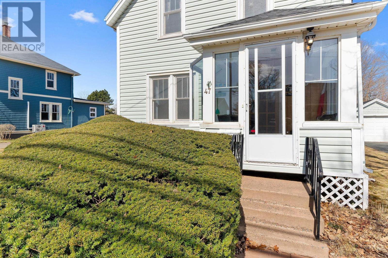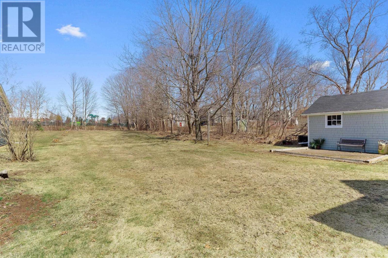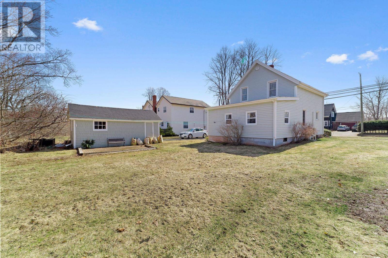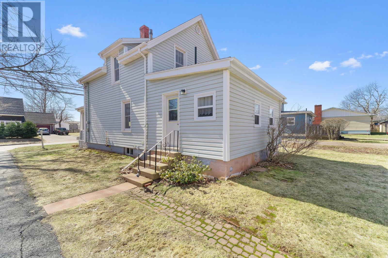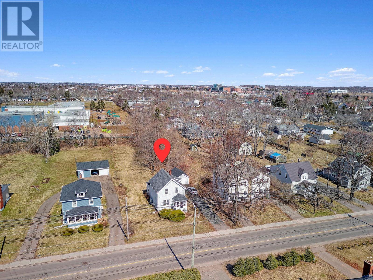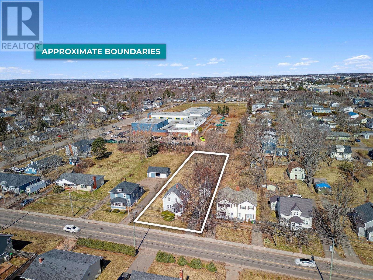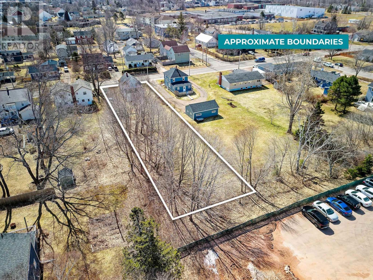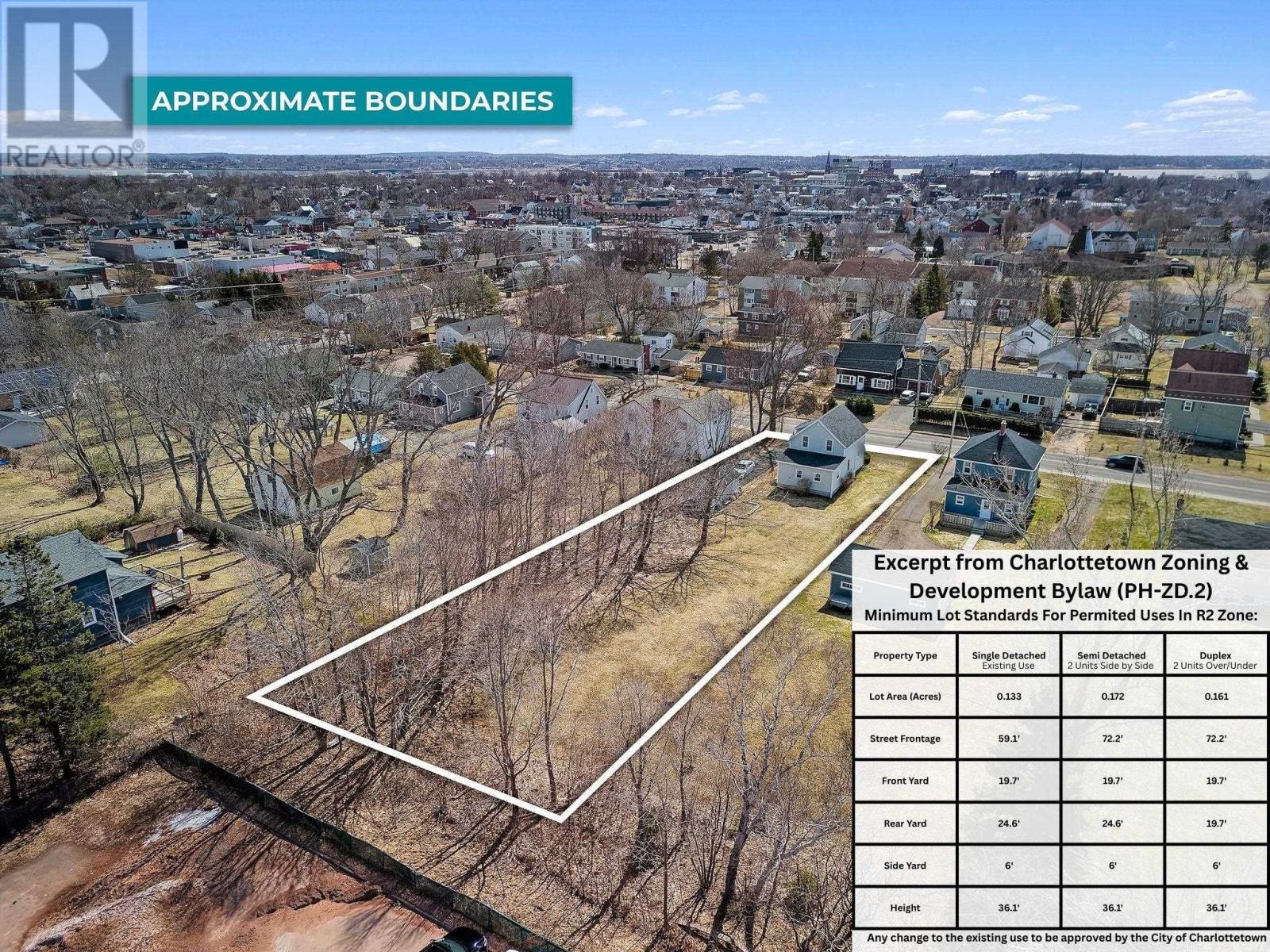3 Bedroom
2 Bathroom
Baseboard Heaters, Wall Mounted Heat Pump, Hot Water, Radiator
Landscaped
$399,000
47 Kirkwood Drive is a solidly built home which has been lovingly cared for by the same family for over 60 years! It sits on an uncommonly large city lot, nearly half an acre with R2 zoning opening up numerous options for expansion if desired. The house offers a great layout with a bright front entryway, south facing living room, eat-in kitchen plus separate dining room, a den and a back mudroom with half bath. Upstairs has three nicely sized bedrooms and a full bathroom. It has great features such as hardwood flooring, vinyl windows, a heat pump, detached garage, poured concrete foundation for most of the house, and don't forget that absolutely massive yard with trees and mature landscaping. Centrally located within walking distance to schools, groceries, parks, downtown and Charlottetown's waterfront. This house is ready for new owners to enjoy! (id:56351)
Property Details
|
MLS® Number
|
202506827 |
|
Property Type
|
Single Family |
|
Neigbourhood
|
Spring Park |
|
Community Name
|
Charlottetown |
|
Amenities Near By
|
Golf Course, Park, Playground, Public Transit, Shopping |
|
Community Features
|
Recreational Facilities, School Bus |
|
Features
|
Paved Driveway |
Building
|
Bathroom Total
|
2 |
|
Bedrooms Above Ground
|
3 |
|
Bedrooms Total
|
3 |
|
Appliances
|
Range, Dishwasher, Dryer, Washer, Freezer, Microwave, Refrigerator |
|
Basement Type
|
Full |
|
Constructed Date
|
1950 |
|
Construction Style Attachment
|
Detached |
|
Exterior Finish
|
Vinyl |
|
Flooring Type
|
Carpeted, Hardwood, Vinyl |
|
Foundation Type
|
Concrete Block, Poured Concrete |
|
Half Bath Total
|
1 |
|
Heating Fuel
|
Electric, Oil |
|
Heating Type
|
Baseboard Heaters, Wall Mounted Heat Pump, Hot Water, Radiator |
|
Stories Total
|
2 |
|
Total Finished Area
|
1408 Sqft |
|
Type
|
House |
|
Utility Water
|
Municipal Water |
Parking
Land
|
Access Type
|
Year-round Access |
|
Acreage
|
No |
|
Land Amenities
|
Golf Course, Park, Playground, Public Transit, Shopping |
|
Landscape Features
|
Landscaped |
|
Sewer
|
Municipal Sewage System |
|
Size Irregular
|
0.484 |
|
Size Total
|
0.484 Ac|under 1/2 Acre |
|
Size Total Text
|
0.484 Ac|under 1/2 Acre |
Rooms
| Level |
Type |
Length |
Width |
Dimensions |
|
Second Level |
Bedroom |
|
|
9.5 x 12.4 |
|
Second Level |
Bedroom |
|
|
9.11 x 12. |
|
Second Level |
Bedroom |
|
|
10. x 7.1 |
|
Second Level |
Bath (# Pieces 1-6) |
|
|
6. x 8.6 |
|
Main Level |
Sunroom |
|
|
5.8 x 7.5 |
|
Main Level |
Living Room |
|
|
12. x 12.4 |
|
Main Level |
Kitchen |
|
|
12.4 x 12.1 |
|
Main Level |
Den |
|
|
14.10 x 11.7 |
|
Main Level |
Dining Room |
|
|
8.3 x 12.4 |
|
Main Level |
Mud Room |
|
|
7.3 x 5.7 |
|
Main Level |
Bath (# Pieces 1-6) |
|
|
3.11 x 3.11 Half |
https://www.realtor.ca/real-estate/28120139/47-kirkwood-drive-charlottetown-charlottetown


