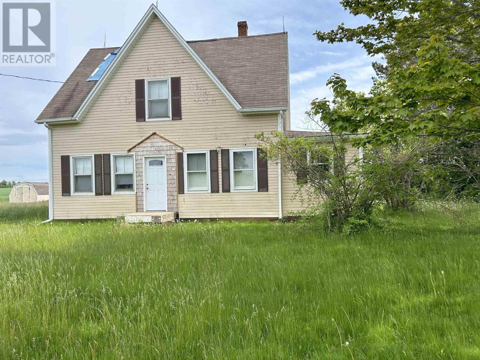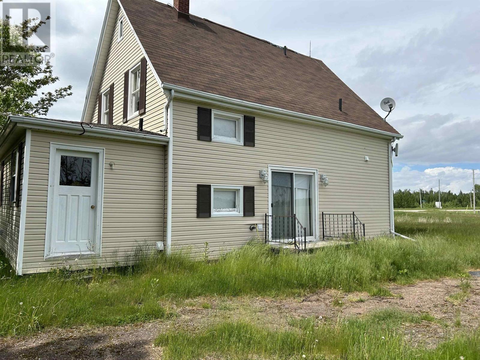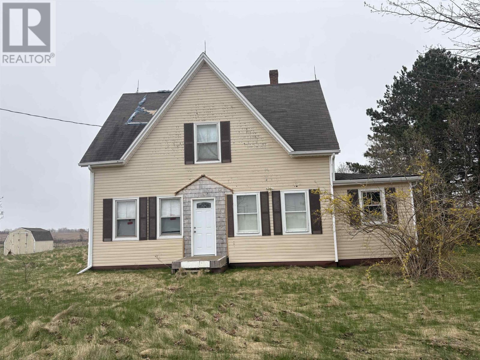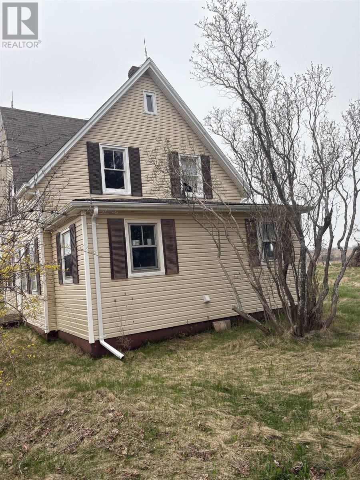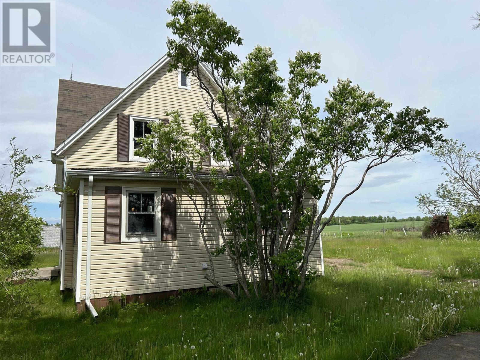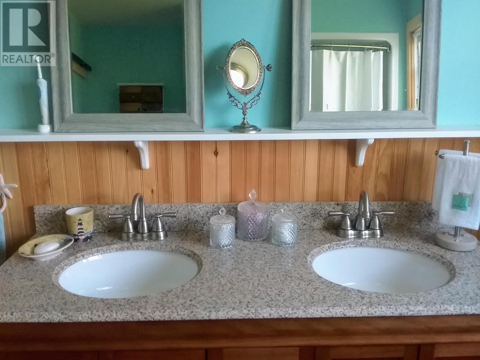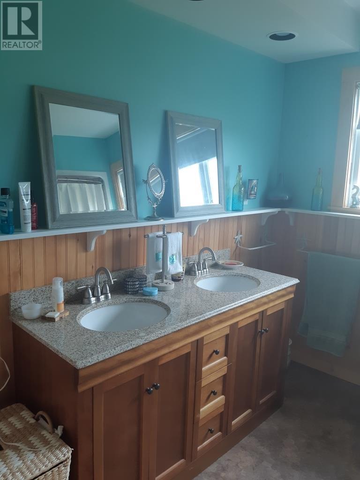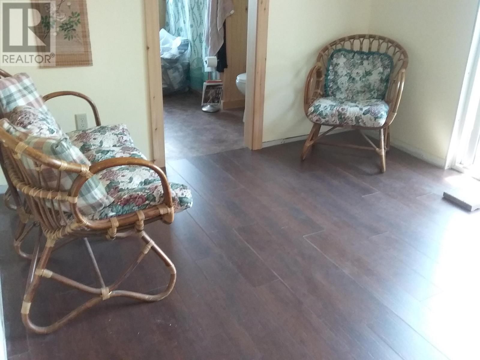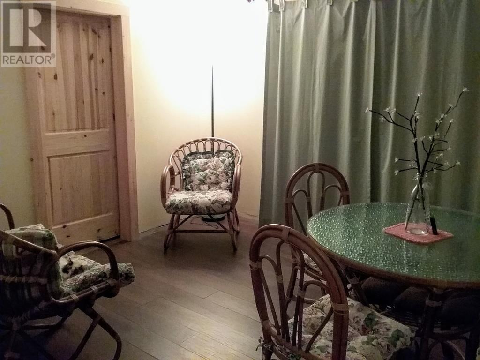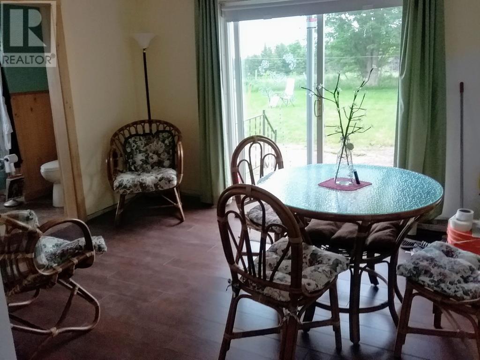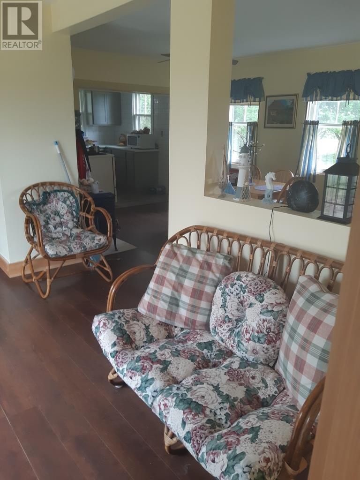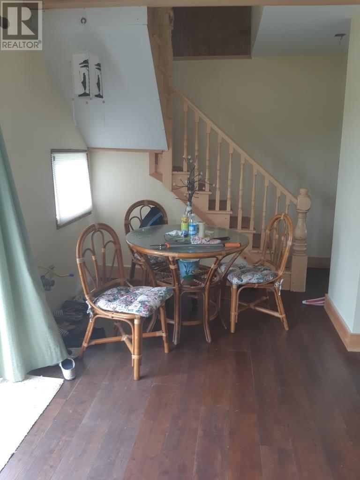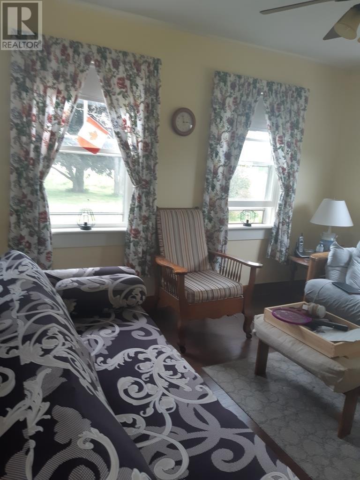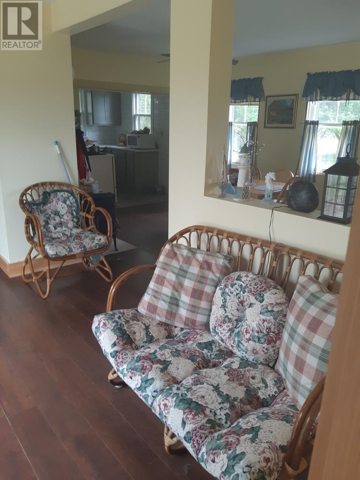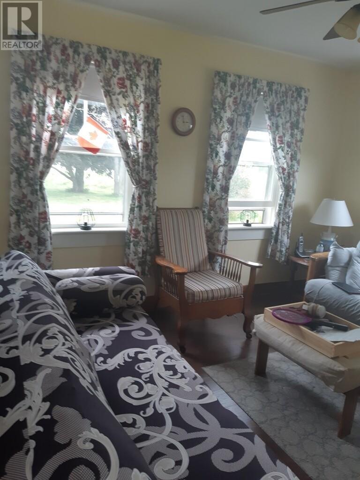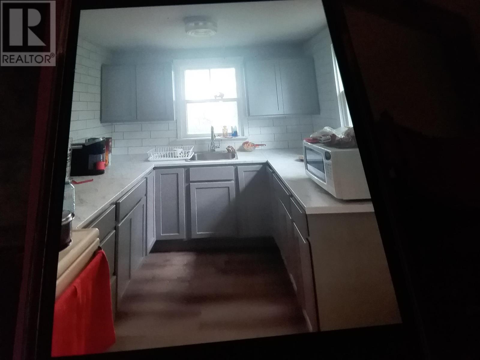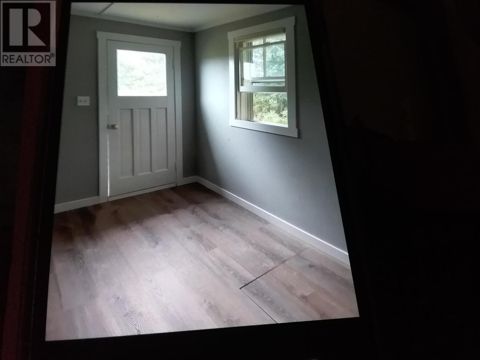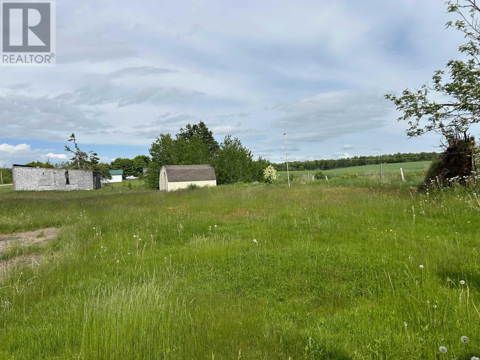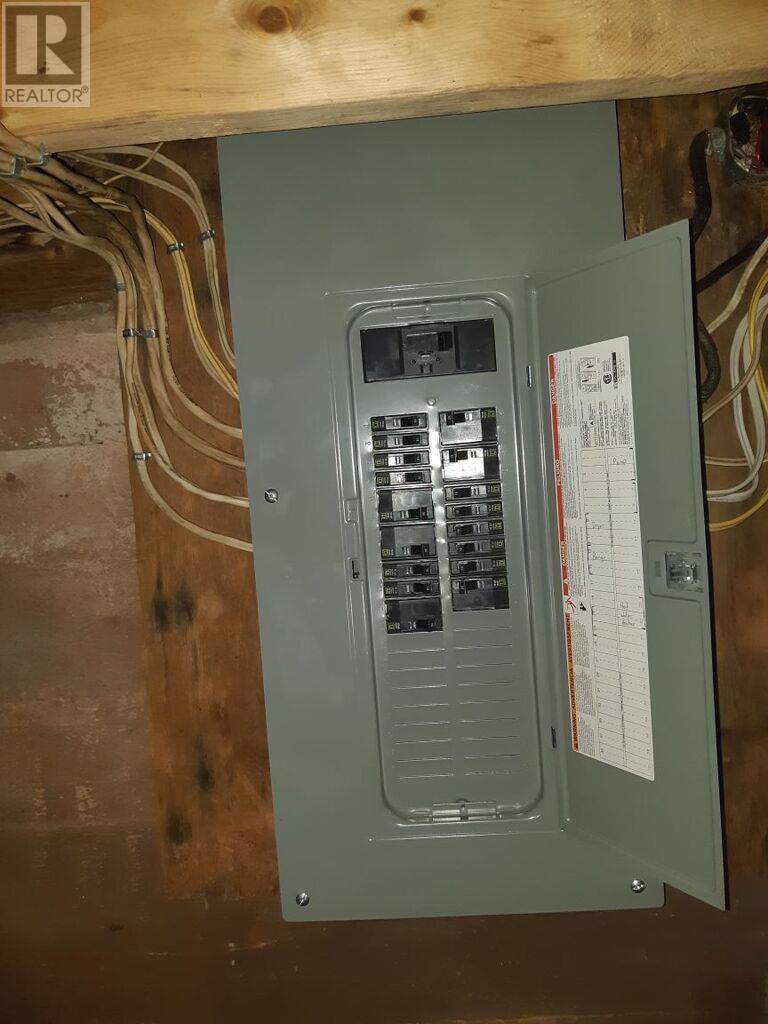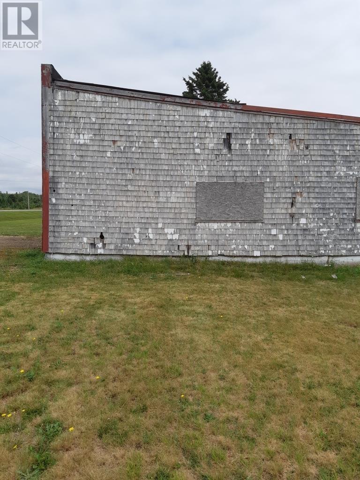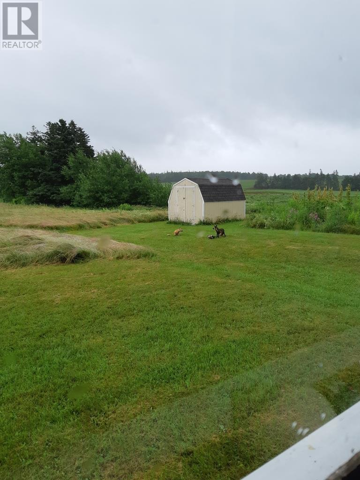3 Bedroom
2 Bathroom
Baseboard Heaters, Not Known
Acreage
$299,000
Charming 3 bedroom, 2 bathroom farmhouse with loads of potential. Nestled in the tranquil country setting of Eldon, this delightful older home is full of character and offers the perfect opportunity for a renovation project. Located near all amenities, this home boasts a great layout for family living with rooms full of nature and 2 full baths, a must for any family. The generous sized lot provides plenty of room for outdoor activities, gardening, or even expanding the home in the future. Recent updates include new roof (2020-some current Fiona damage), new front door (2023), kitchen/insulation (2023), laundry room/insulation with stackable washer/dryer (2023), 200 amp panel and new wiring throughout, including electric heating system (2022), line run for propane, as well as new joists. Whether you want to build a barn or enjoy the wide open space, the possibilities are endless. With a little elbow grease and vision, this property is ready for someone to restore it to its former glory. This home could become a stunning countryside retreat for your cozy year round residence. (id:56351)
Property Details
|
MLS® Number
|
202515688 |
|
Property Type
|
Single Family |
|
Community Name
|
Eldon |
|
Amenities Near By
|
Golf Course, Park, Playground, Shopping |
|
Community Features
|
Recreational Facilities, School Bus |
|
Features
|
Treed, Wooded Area, Partially Cleared, Paved Driveway, Level, Circular Driveway |
Building
|
Bathroom Total
|
2 |
|
Bedrooms Above Ground
|
3 |
|
Bedrooms Total
|
3 |
|
Appliances
|
Stove, Washer/dryer Combo, Microwave, Refrigerator |
|
Basement Type
|
Crawl Space |
|
Construction Style Attachment
|
Detached |
|
Exterior Finish
|
Vinyl |
|
Flooring Type
|
Engineered Hardwood, Other |
|
Foundation Type
|
Poured Concrete |
|
Heating Fuel
|
Electric, Propane |
|
Heating Type
|
Baseboard Heaters, Not Known |
|
Stories Total
|
2 |
|
Total Finished Area
|
1125 Sqft |
|
Type
|
House |
|
Utility Water
|
Well |
Parking
Land
|
Access Type
|
Year-round Access |
|
Acreage
|
Yes |
|
Land Amenities
|
Golf Course, Park, Playground, Shopping |
|
Sewer
|
Septic System |
|
Size Irregular
|
1.2 |
|
Size Total
|
1.2 Ac|1 - 3 Acres |
|
Size Total Text
|
1.2 Ac|1 - 3 Acres |
Rooms
| Level |
Type |
Length |
Width |
Dimensions |
|
Second Level |
Bedroom |
|
|
9.5 x 11.10 |
|
Second Level |
Bedroom |
|
|
9.4 x 11.7 |
|
Second Level |
Bedroom |
|
|
8.7 X 11.7 |
|
Main Level |
Porch |
|
|
12.6 X 8.6 |
|
Main Level |
Laundry Room |
|
|
Combined |
|
Main Level |
Kitchen |
|
|
9. x 7.6 |
|
Main Level |
Bath (# Pieces 1-6) |
|
|
9. x 9. |
|
Main Level |
Den |
|
|
15.6 x 10.6 |
|
Main Level |
Living Room |
|
|
28. x 11.6 |
|
Main Level |
Dining Room |
|
|
28. x 11.6 |
|
Main Level |
Bath (# Pieces 1-6) |
|
|
8. x 7. |
https://www.realtor.ca/real-estate/28517525/4664-trans-canada-highway-eldon-eldon


