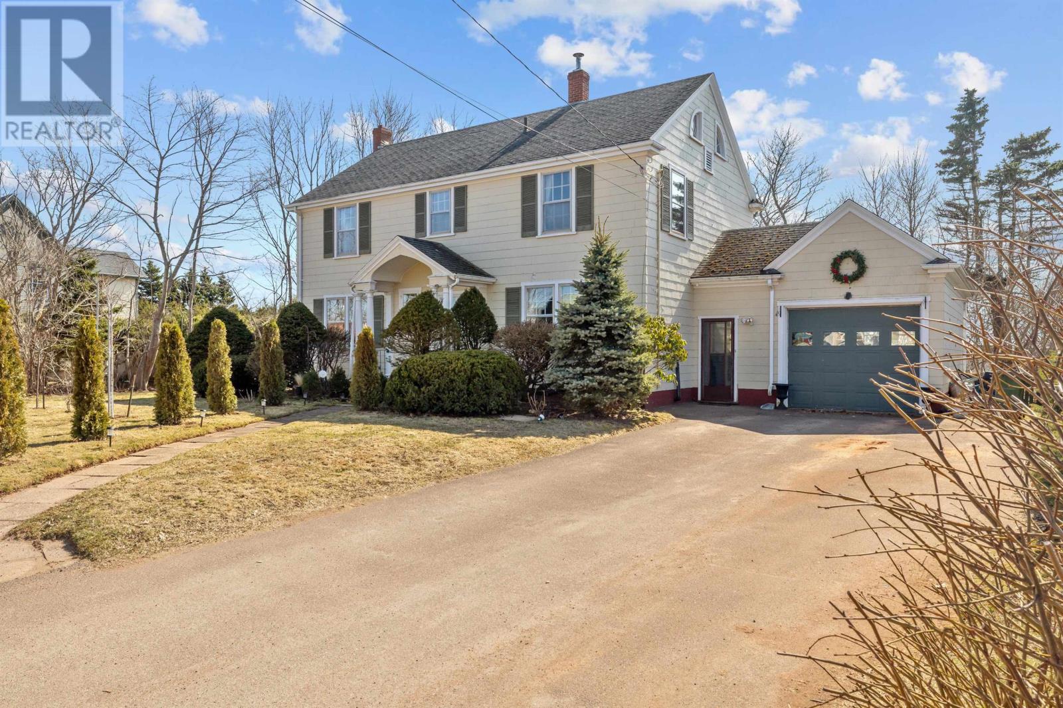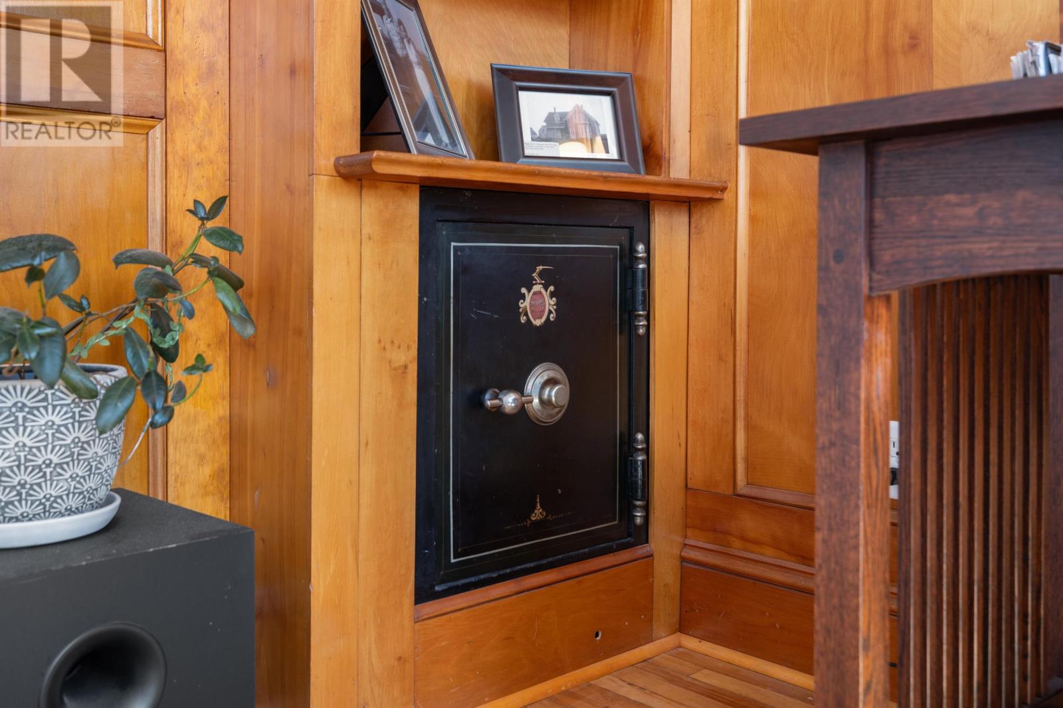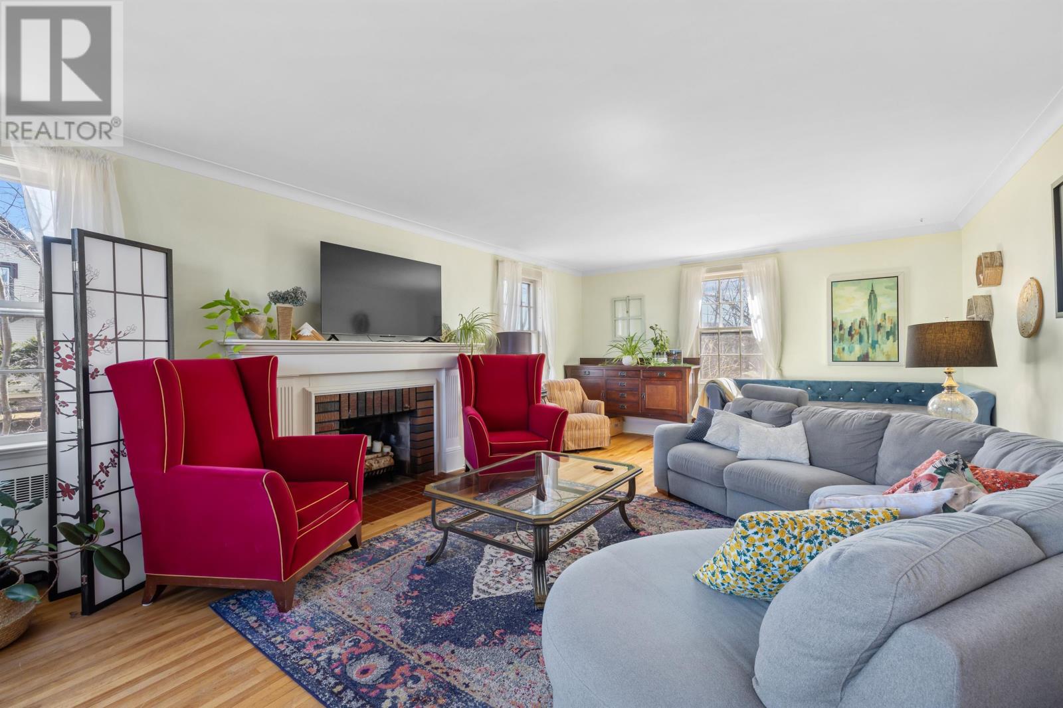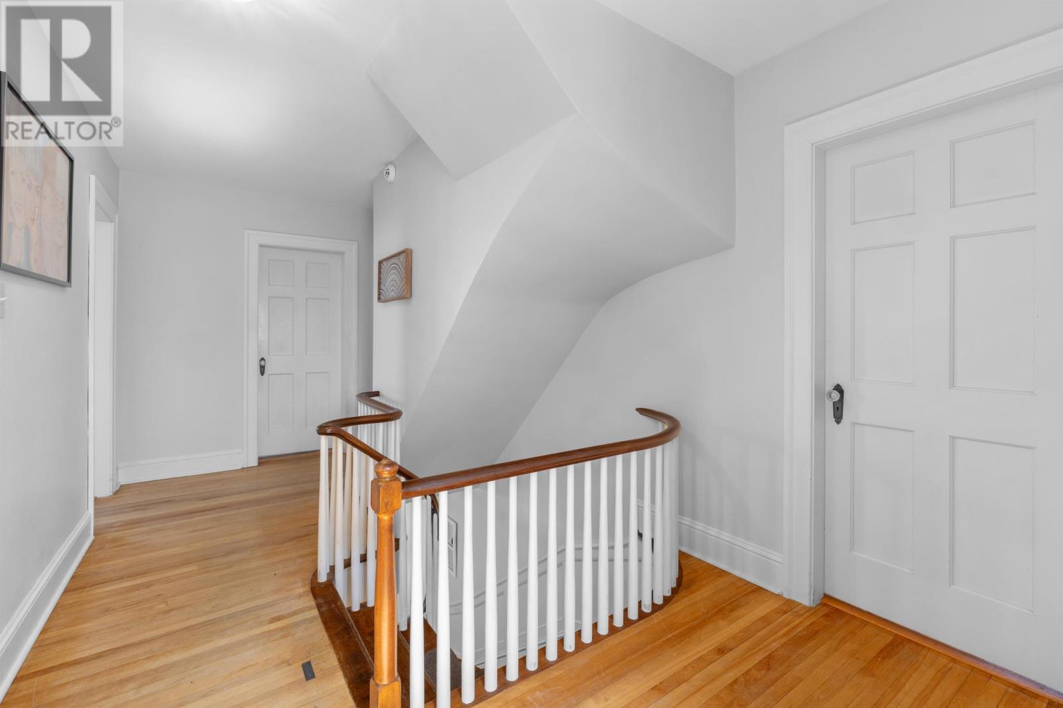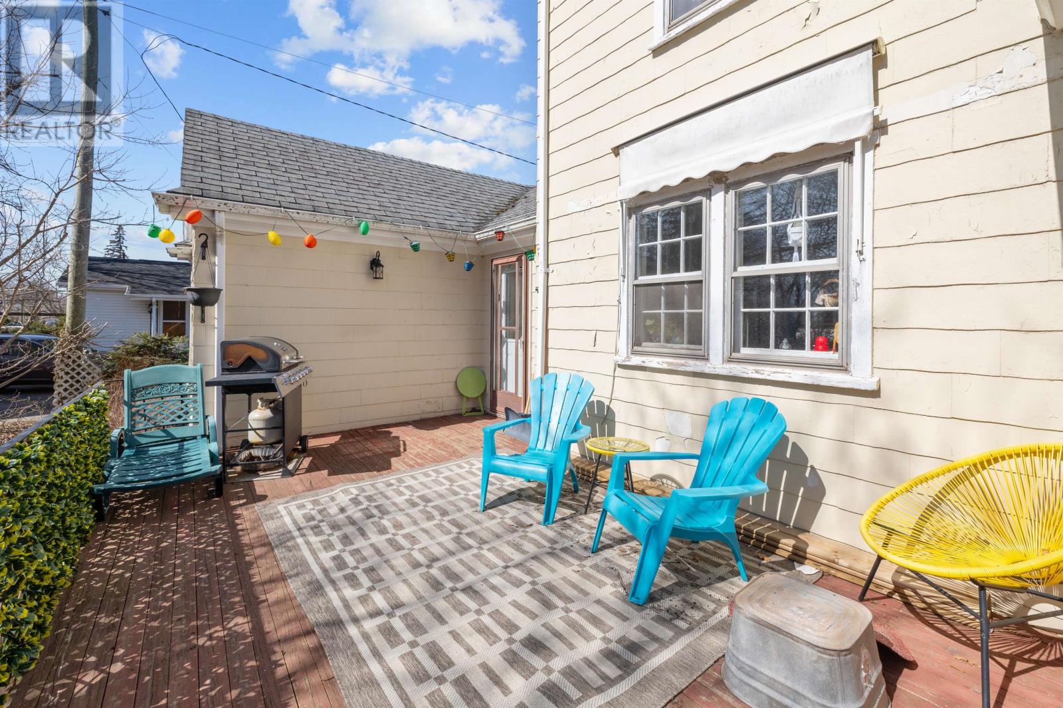4 Bedroom
2 Bathroom
Fireplace
Radiator
Landscaped
$529,000
REDUCED PRICE! MOTIVATED SELLER! This home brings stately elegance with modern comforts in the heart of Kensington. Step into timeless charm with this rare classic Colonial 4 bedroom, 2 bathroom, nestled in the vibrant and growing town of Kensington. This home blends traditional architecture with contemporary elements, offering the perfect balance of elegance, space and functionality. From the moment you enter, the grand staircase sets a sophisticated tone, while natural light pours through large windows, creating a bright and inviting atmosphere throughout. The spacious living room boasts a wood fireplace, perfect for cozy evenings or entertaining guests in style. Host memorable dinners in the formal dining room, or unwind in the versatile study/library with rich traditional wood paneling complete with a large built in safe for your peace of mind. The heart of the home leads to a large, bright kitchen with plenty of workspace and seamless access to the expansive back deck, ideal for outdoor dining or weekend barbecues. Upstairs, you will find four generous bedrooms that provide ample space for family or guests, while a large loft studio with brick accents offers the perfect setting for a creative workspace, home gym, or bonus lounge. This home also has a partially developed basement with plenty of potential for future use. Outside, you will enjoy the privacy of a large, lush, mature backyard oasis, framed by towering trees and offering serenity rarely found so close to town. An attached garage with large double driveway provides convenience, while the homes proximity to schools, shops, parks and Kensington's thriving downtown, ensures everything you need is just minutes away. (id:56351)
Property Details
|
MLS® Number
|
202507015 |
|
Property Type
|
Single Family |
|
Community Name
|
Kensington |
|
Amenities Near By
|
Golf Course, Park, Playground, Public Transit, Shopping |
|
Community Features
|
Recreational Facilities, School Bus |
|
Features
|
Paved Driveway |
|
Structure
|
Deck, Patio(s) |
Building
|
Bathroom Total
|
2 |
|
Bedrooms Above Ground
|
4 |
|
Bedrooms Total
|
4 |
|
Appliances
|
Dishwasher, Dryer, Washer, Microwave, Refrigerator |
|
Basement Type
|
Full |
|
Constructed Date
|
1947 |
|
Construction Style Attachment
|
Detached |
|
Exterior Finish
|
Other |
|
Fireplace Present
|
Yes |
|
Flooring Type
|
Ceramic Tile, Hardwood |
|
Foundation Type
|
Poured Concrete |
|
Half Bath Total
|
1 |
|
Heating Fuel
|
Oil |
|
Heating Type
|
Radiator |
|
Stories Total
|
2 |
|
Total Finished Area
|
2507 Sqft |
|
Type
|
House |
|
Utility Water
|
Municipal Water |
Parking
Land
|
Access Type
|
Year-round Access |
|
Acreage
|
No |
|
Land Amenities
|
Golf Course, Park, Playground, Public Transit, Shopping |
|
Land Disposition
|
Cleared |
|
Landscape Features
|
Landscaped |
|
Sewer
|
Municipal Sewage System |
|
Size Irregular
|
0.40 |
|
Size Total
|
0.4000|under 1/2 Acre |
|
Size Total Text
|
0.4000|under 1/2 Acre |
Rooms
| Level |
Type |
Length |
Width |
Dimensions |
|
Second Level |
Primary Bedroom |
|
|
14.2 x 13.2 |
|
Second Level |
Bedroom |
|
|
14 x 11.2 |
|
Second Level |
Bedroom |
|
|
14 x 10.8 |
|
Second Level |
Bedroom |
|
|
14 x 8.8 |
|
Second Level |
Bath (# Pieces 1-6) |
|
|
8.3 x 6.1 |
|
Lower Level |
Family Room |
|
|
20.4x13.4+14.9x7 |
|
Lower Level |
Utility Room |
|
|
16.9 x 15.3 |
|
Lower Level |
Other |
|
|
cold room 10x5 |
|
Main Level |
Living Room |
|
|
25 x 14 |
|
Main Level |
Dining Room |
|
|
13.9 x 12.1 |
|
Main Level |
Kitchen |
|
|
12.3 x 11.8 |
|
Main Level |
Den |
|
|
11.8 x 10.9 |
|
Main Level |
Laundry Room |
|
|
8.3 x 6.5 |
|
Main Level |
Other |
|
|
4 x 4 |
|
Main Level |
Other |
|
|
back deck 19x11.5 |
https://www.realtor.ca/real-estate/28128745/46-broadway-street-kensington-kensington



