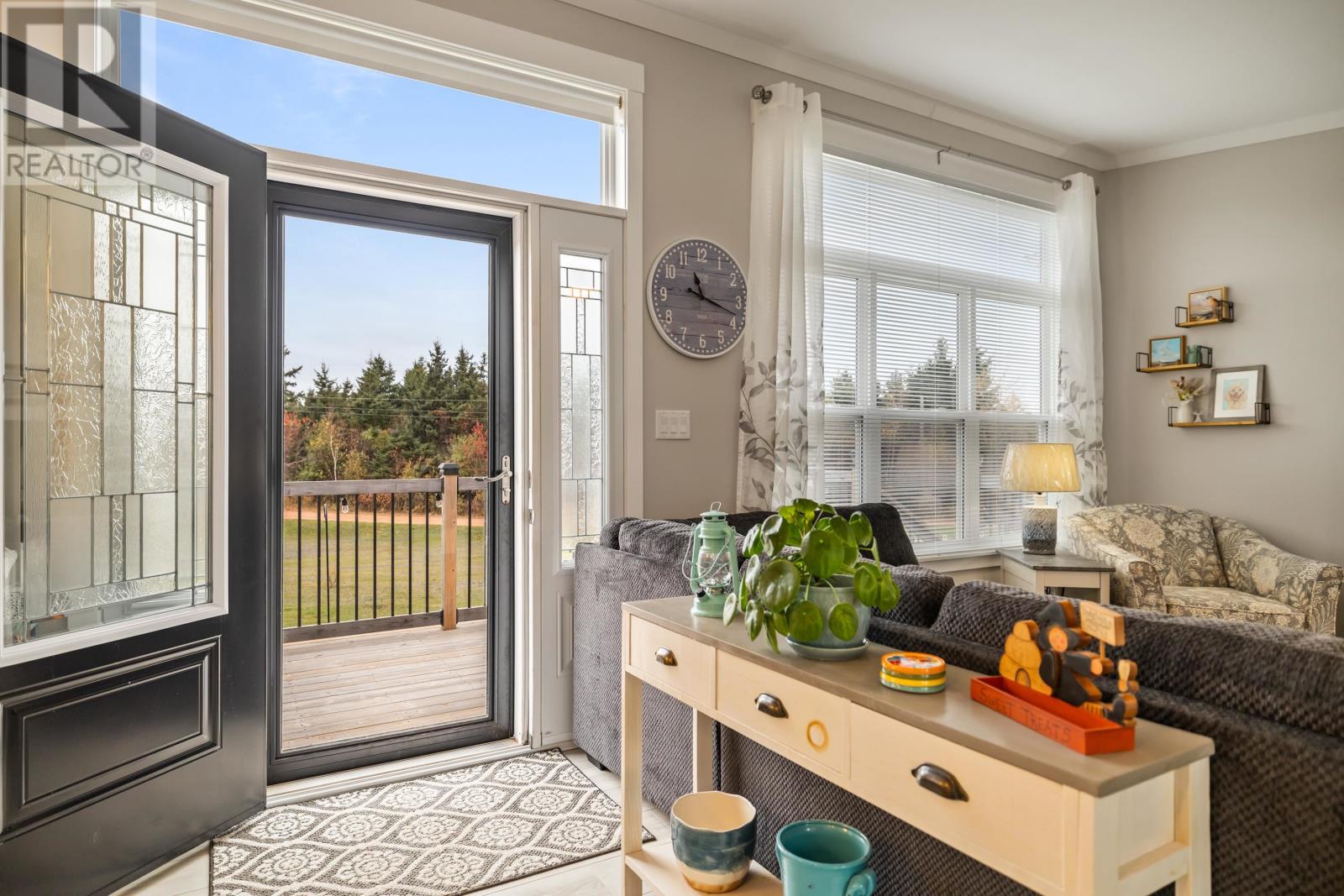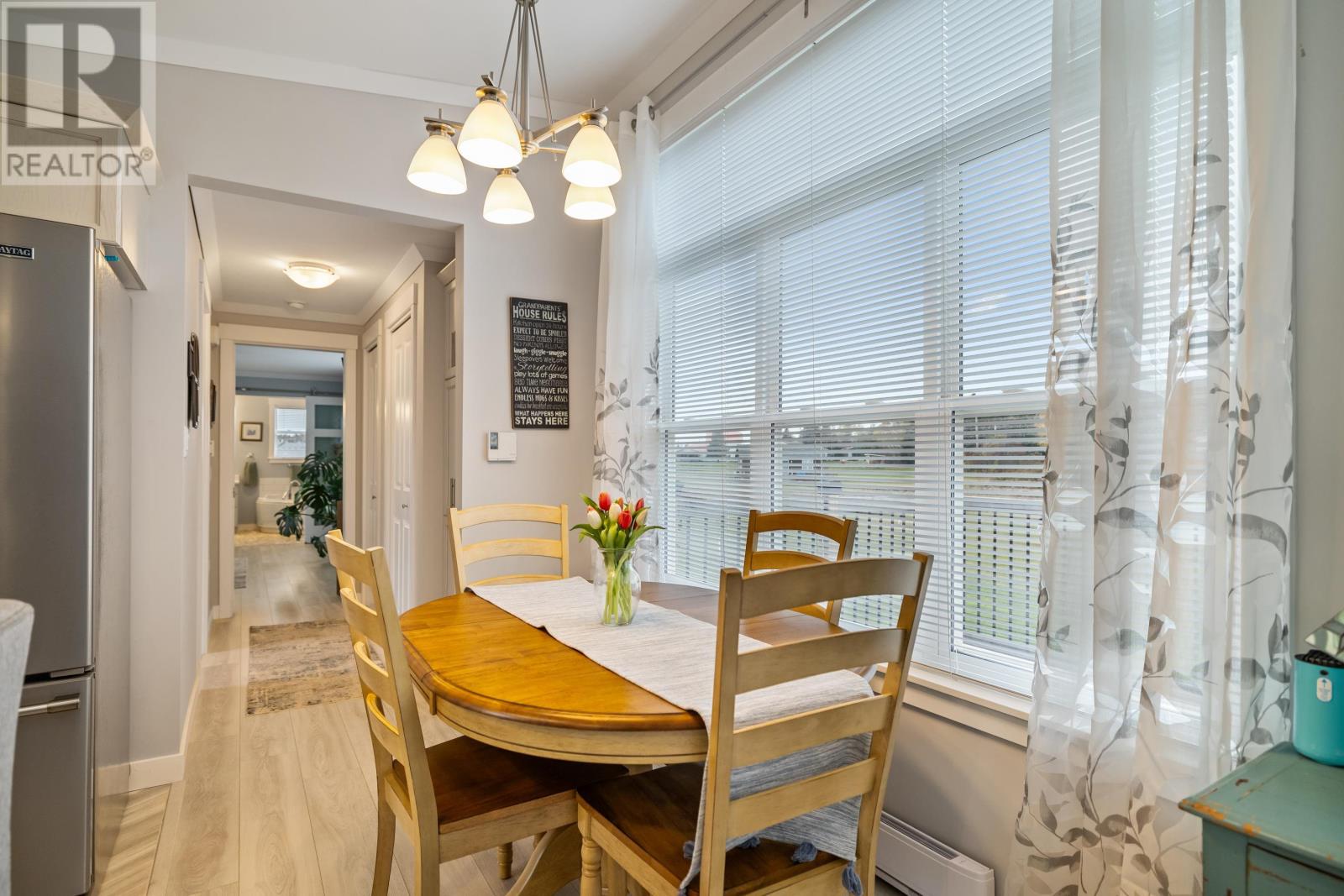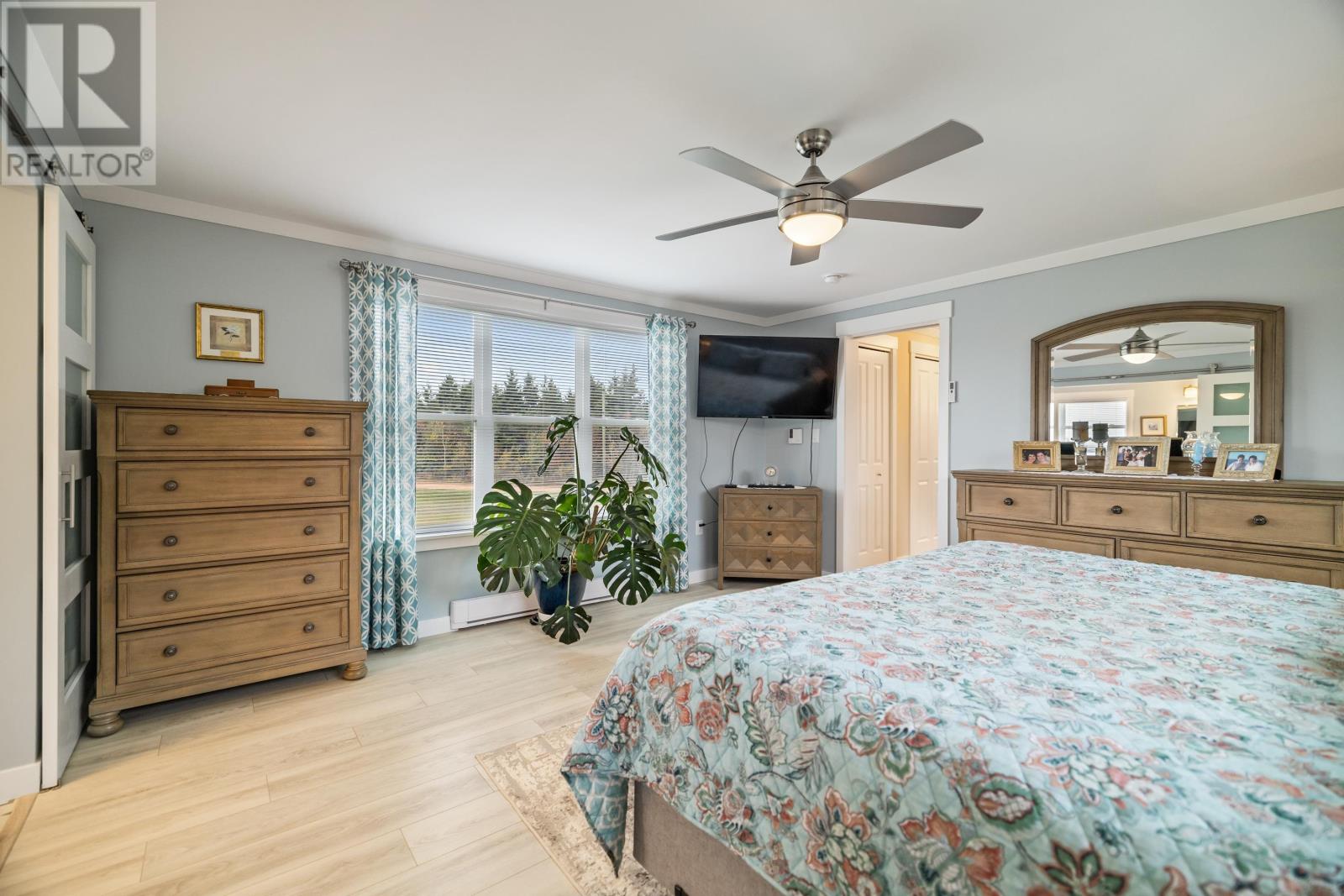2 Bedroom
2 Bathroom
Baseboard Heaters, Wall Mounted Heat Pump, Heat Recovery Ventilation (Hrv)
Acreage
Landscaped
$349,900
Discover the perfect blend of comfort and style in this custom-designed Kent Home, ready to welcome new owners to a serene 1200SF retreat! Nestled on a sprawling 1.18-acre lot, just moments from the picturesque Brackley Beach National Park and a quick 19-minute drive to Charlottetown, this 2-bedroom, 2-bathroom haven is a true escape. From the moment you arrive, the expansive driveway offers ample parking, accompanied by a spacious 10x20 custom storage shed and a secondary outbuilding for all your outdoor essentials. The front and rear decks provide inviting spaces to soak in the stunning surroundings, making them ideal for unwinding and entertaining. Step inside to a welcoming atrium flooded with natural light, thanks to piano windows that create an airy and vibrant atmosphere. At the heart of the home, the main living area shines as a perfect gathering spot for cooking, relaxing, and connecting with loved ones. Custom entrance doors with window treatments add elegance and light, while a generously-sized mudroom with laundry facilities and extra storage simplifies daily life. The oversized primary suite promises a personal sanctuary, complete with a walk-in closet, expansive windows, and a luxurious ensuite featuring dual sliding doors. A spacious secondary bedroom provides a comfortable retreat for guests, sharing a full bathroom with all the essentials. This thoughtfully crafted home is an absolute must-see! Annual Property Taxes: $1697.21. Purchase price includes all appliances, 10x20 outbuilding, a secondary outbuilding, Generlink Generator Plug & Generac 7500W Gas Generator. (id:56351)
Property Details
|
MLS® Number
|
202425787 |
|
Property Type
|
Single Family |
|
Community Name
|
Brackley Beach |
|
AmenitiesNearBy
|
Golf Course |
|
CommunityFeatures
|
Recreational Facilities, School Bus |
|
Structure
|
Deck, Shed |
Building
|
BathroomTotal
|
2 |
|
BedroomsAboveGround
|
2 |
|
BedroomsTotal
|
2 |
|
Appliances
|
Jetted Tub, Range - Electric, Dishwasher, Dryer - Electric, Washer, Freezer - Stand Up, Microwave, Refrigerator |
|
BasementType
|
None |
|
ConstructedDate
|
2021 |
|
ExteriorFinish
|
Vinyl |
|
FlooringType
|
Laminate, Vinyl |
|
HeatingFuel
|
Electric |
|
HeatingType
|
Baseboard Heaters, Wall Mounted Heat Pump, Heat Recovery Ventilation (hrv) |
|
TotalFinishedArea
|
1200 Sqft |
|
Type
|
Mobile Home |
|
UtilityWater
|
Drilled Well |
Parking
Land
|
Acreage
|
Yes |
|
LandAmenities
|
Golf Course |
|
LandscapeFeatures
|
Landscaped |
|
Sewer
|
Septic System |
|
SizeIrregular
|
1.18 |
|
SizeTotal
|
1.18 Ac|1 - 3 Acres |
|
SizeTotalText
|
1.18 Ac|1 - 3 Acres |
Rooms
| Level |
Type |
Length |
Width |
Dimensions |
|
Main Level |
Bedroom |
|
|
11 x 9.3 |
|
Main Level |
Bath (# Pieces 1-6) |
|
|
8.2 x 5.2 |
|
Main Level |
Living Room |
|
|
16.2 x 15 |
|
Main Level |
Dining Nook |
|
|
11 x 6.10 |
|
Main Level |
Kitchen |
|
|
11 x 8.10 |
|
Main Level |
Mud Room |
|
|
6.6 x 8.8 |
|
Main Level |
Primary Bedroom |
|
|
15 x 15 |
|
Main Level |
Storage |
|
|
7.7 x 6.1 (Walk In Closet) |
|
Main Level |
Ensuite (# Pieces 2-6) |
|
|
7.7 x 8.4 |
https://www.realtor.ca/real-estate/27603021/46-bayberry-court-brackley-beach-brackley-beach




































