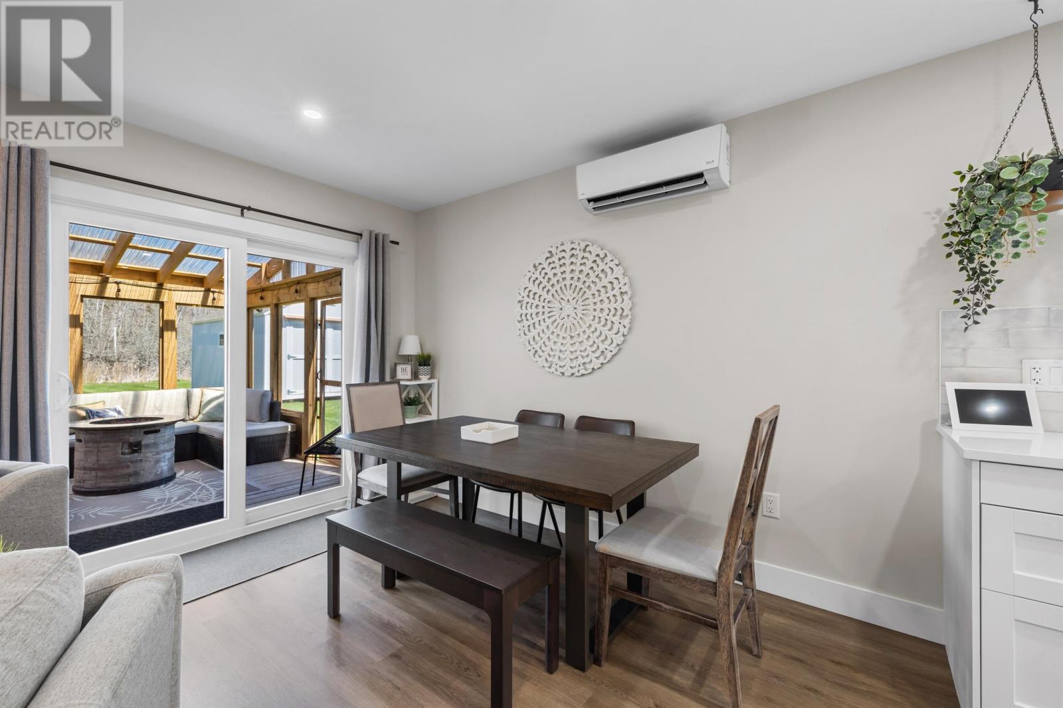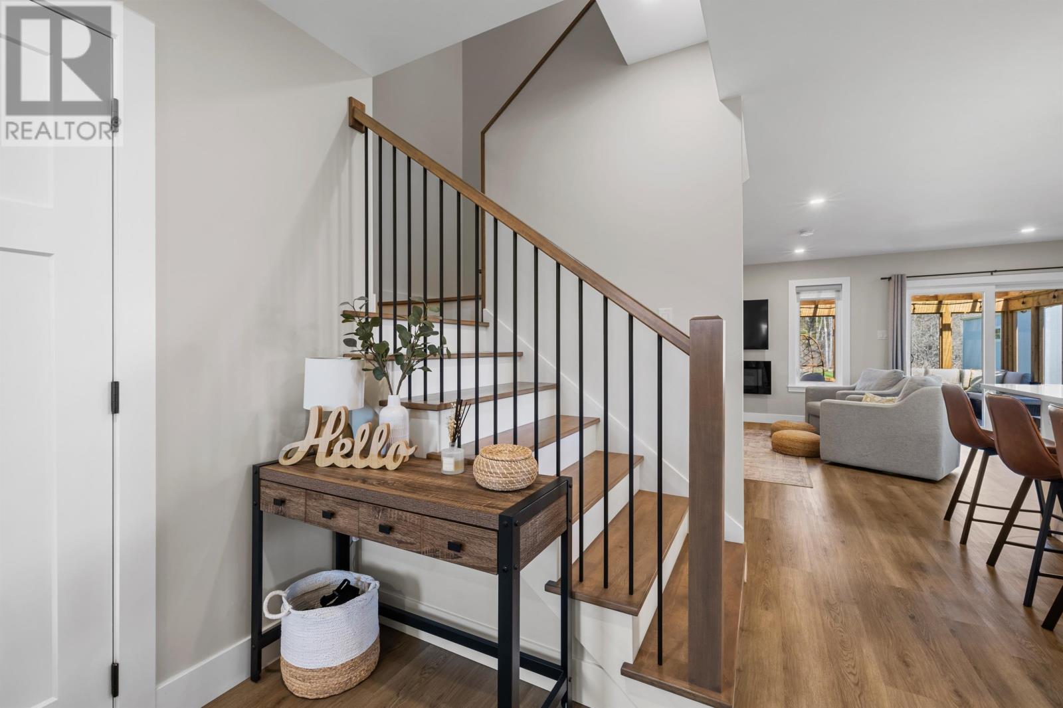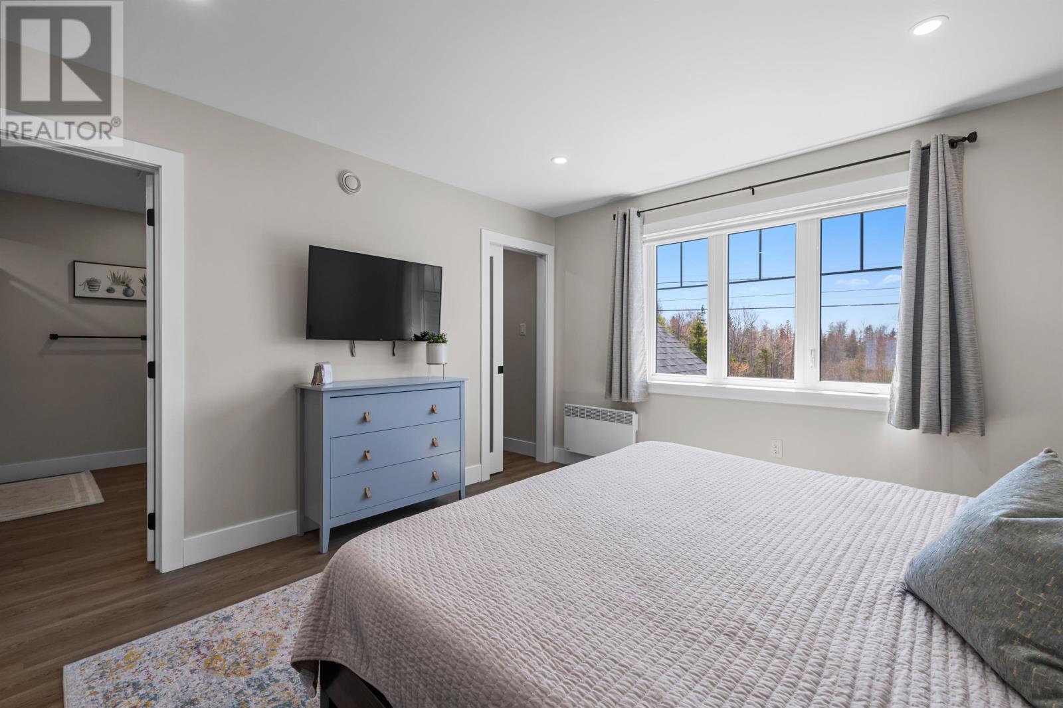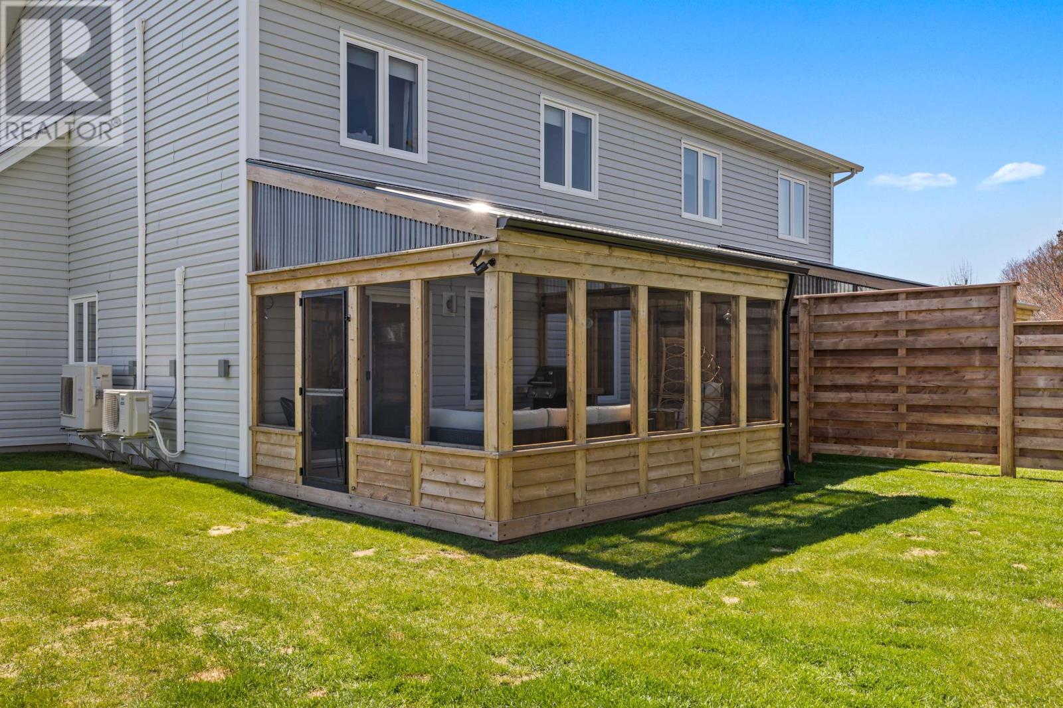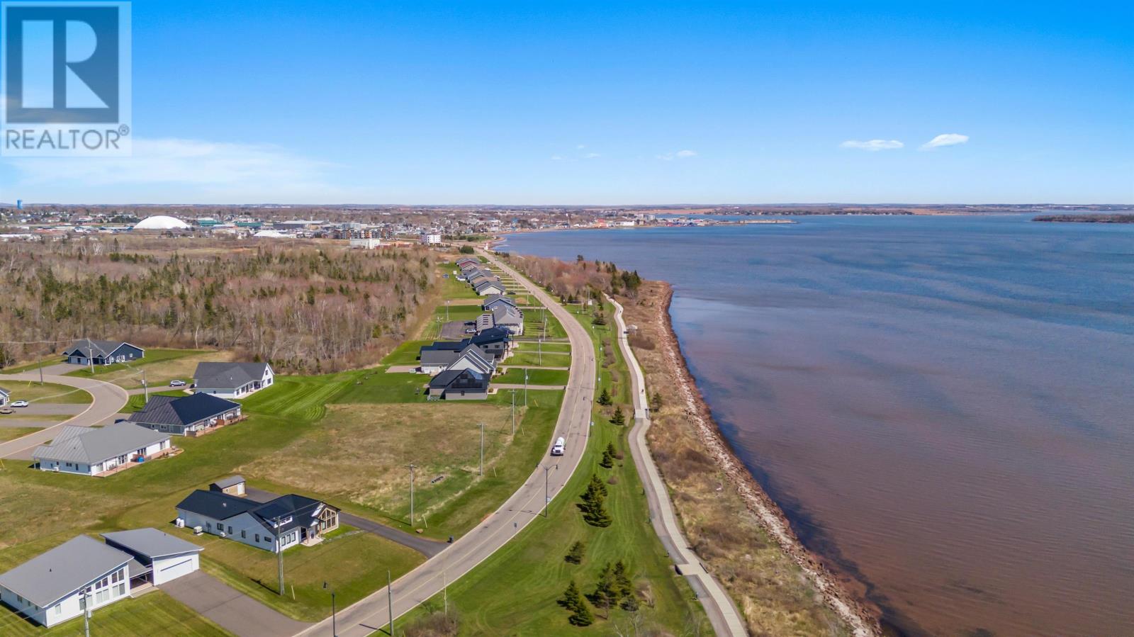3 Bedroom
3 Bathroom
Fireplace
Air Exchanger
Wall Mounted Heat Pump, Radiator, Heat Recovery Ventilation (Hrv)
Landscaped
$499,900
Discover the perfect blend of luxury, convenience and coastal living at 450 MacKenzie Drive in Summerside. Enjoy Spectacular water views of the Summerside Harbour out your front door. This stunning 2-year-old home offers 1,654 square feet of thoughtfully designed space, just a stone?s throw from the Baywalk Boardwalk and Cycling Trail which stretches approximately 6.5 kilometers along the city's waterfront. This area is also host to the new Ocean View Golf Club and Spa currently under development. Inside, you'll find three spacious bedrooms, including a primary suite with a luxurious ensuite featuring a soaker tub, plus a versatile bonus room ideal for a home gym, office, or second living area. The high-end kitchen is a showstopper, complete with quartz countertops, a walk-in pantry, and premium grade appliances. A bright, custom designed 14x12 screened room offers the perfect place to relax on those summer nights and enjoy the beautifully landscaped yard. Comfort and efficiency is assured year-round with three heat pumps, and the 20x24 garage provides ample storage or workspace. This is a modern, upscale home in one of Summerside's most desirable, up and coming locations. (id:56351)
Property Details
|
MLS® Number
|
202511484 |
|
Property Type
|
Single Family |
|
Community Name
|
Summerside |
|
Amenities Near By
|
Golf Course, Park, Playground, Public Transit, Shopping |
|
Community Features
|
Recreational Facilities, School Bus |
|
Features
|
Treed, Wooded Area, Balcony, Paved Driveway |
|
Structure
|
Deck, Patio(s) |
Building
|
Bathroom Total
|
3 |
|
Bedrooms Above Ground
|
3 |
|
Bedrooms Total
|
3 |
|
Appliances
|
Alarm System, Range - Electric, Dishwasher, Dryer, Washer, Refrigerator, Water Softener |
|
Basement Type
|
None |
|
Constructed Date
|
2023 |
|
Cooling Type
|
Air Exchanger |
|
Exterior Finish
|
Brick, Vinyl |
|
Fireplace Present
|
Yes |
|
Flooring Type
|
Laminate, Vinyl |
|
Foundation Type
|
Concrete Slab |
|
Half Bath Total
|
1 |
|
Heating Fuel
|
Electric |
|
Heating Type
|
Wall Mounted Heat Pump, Radiator, Heat Recovery Ventilation (hrv) |
|
Stories Total
|
2 |
|
Total Finished Area
|
1654 Sqft |
|
Type
|
Duplex |
|
Utility Water
|
Municipal Water |
Parking
Land
|
Access Type
|
Year-round Access |
|
Acreage
|
No |
|
Land Amenities
|
Golf Course, Park, Playground, Public Transit, Shopping |
|
Landscape Features
|
Landscaped |
|
Sewer
|
Municipal Sewage System |
|
Size Irregular
|
.21 |
|
Size Total
|
0.2100|under 1/2 Acre |
|
Size Total Text
|
0.2100|under 1/2 Acre |
Rooms
| Level |
Type |
Length |
Width |
Dimensions |
|
Second Level |
Primary Bedroom |
|
|
12.3 x 13.9 |
|
Second Level |
Ensuite (# Pieces 2-6) |
|
|
8.10 x 9.9 |
|
Second Level |
Bath (# Pieces 1-6) |
|
|
8.10 x 5.2 |
|
Second Level |
Bedroom |
|
|
10.7 x 11.2 |
|
Second Level |
Bedroom |
|
|
10.7 x 11.2 |
|
Second Level |
Recreational, Games Room |
|
|
13.4 x 10 (Bonus Room) |
|
Main Level |
Living Room |
|
|
22.6 x 13.6 (Dining Combined) |
|
Main Level |
Kitchen |
|
|
14 x 15 |
|
Main Level |
Storage |
|
|
7.5 x 7.9 (Pantry) |
|
Main Level |
Foyer |
|
|
14.5 x 8 |
|
Main Level |
Bath (# Pieces 1-6) |
|
|
3 x 8 |
|
Main Level |
Sunroom |
|
|
14 x 12 |
https://www.realtor.ca/real-estate/28333840/450-mackenzie-drive-summerside-summerside
















