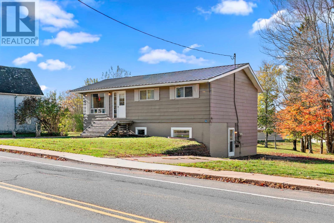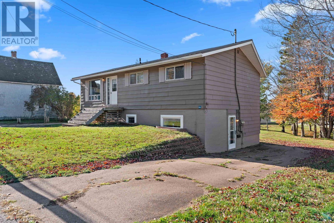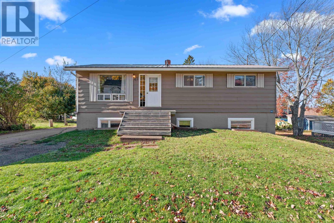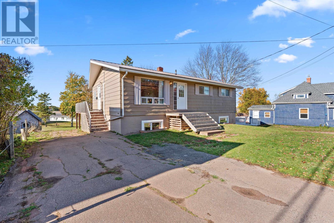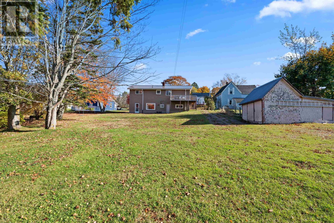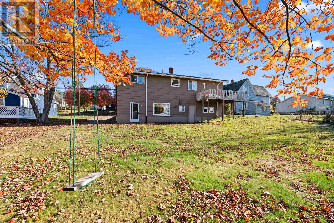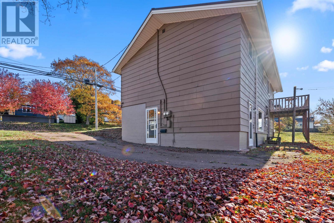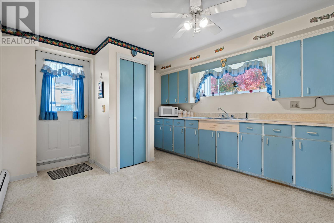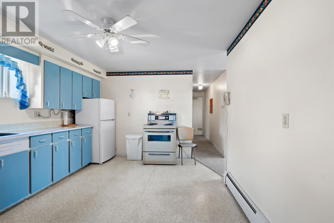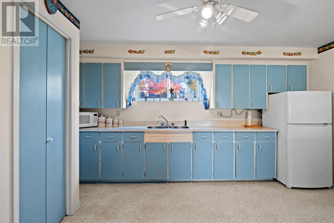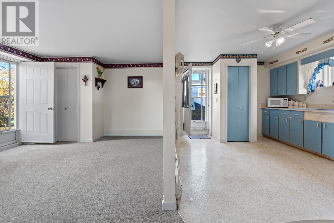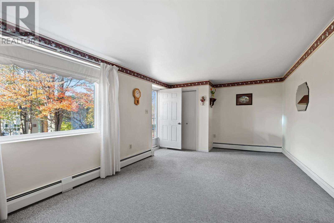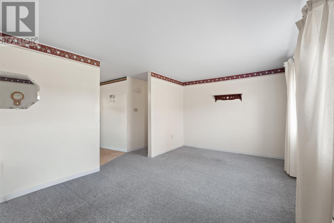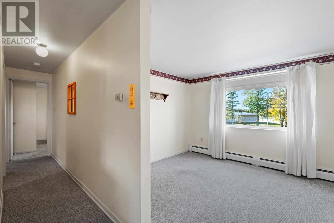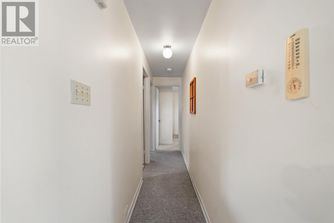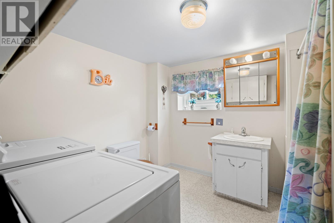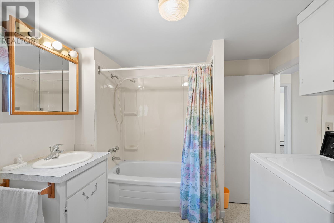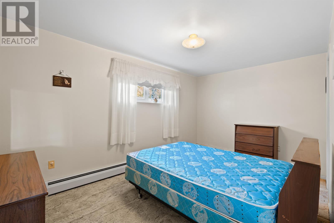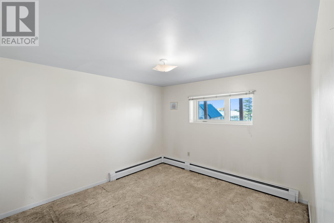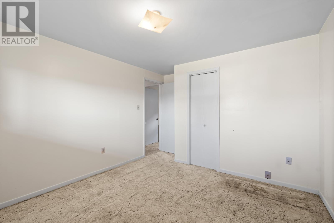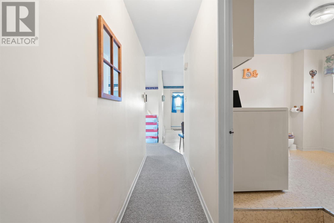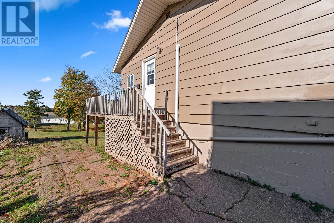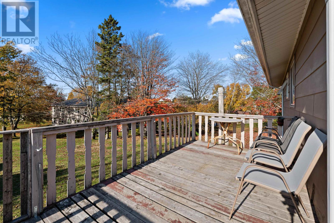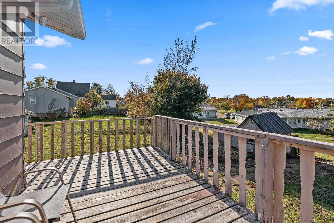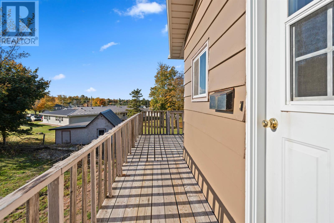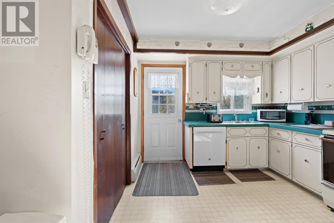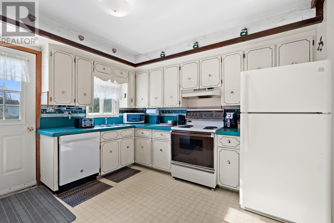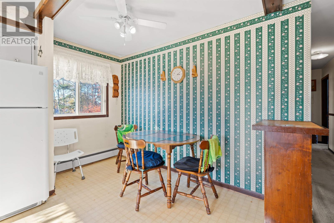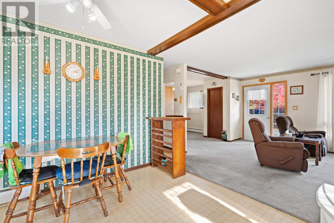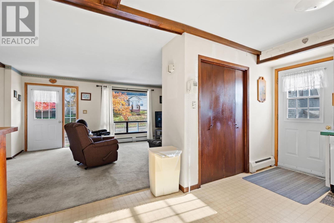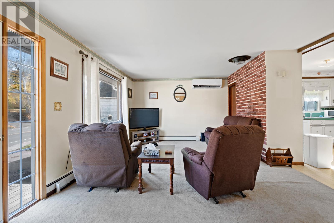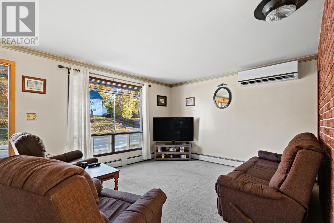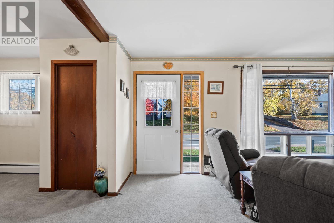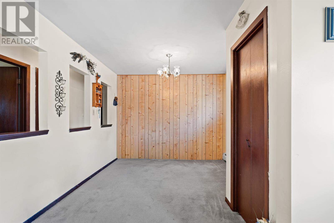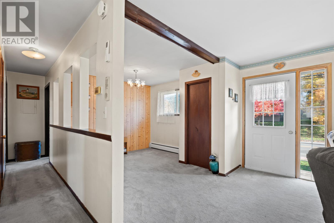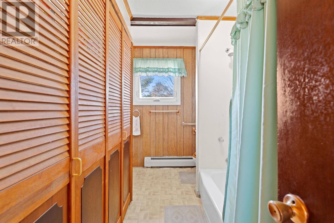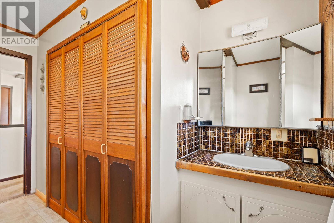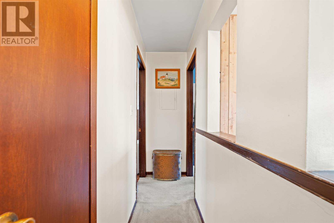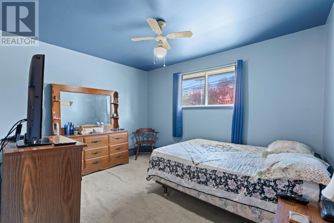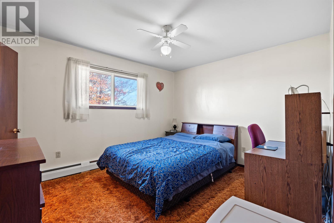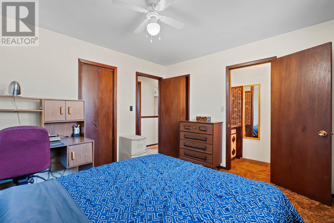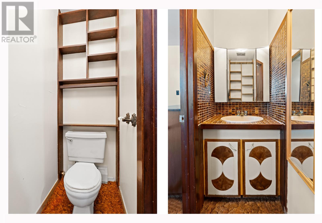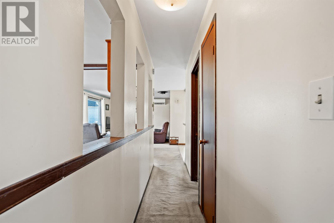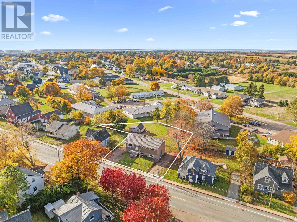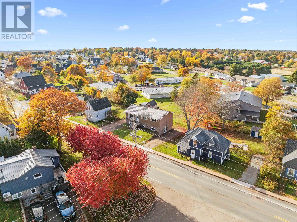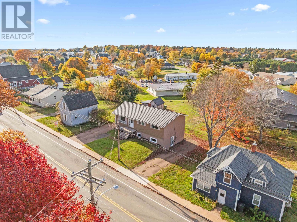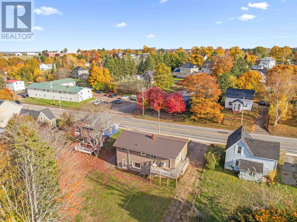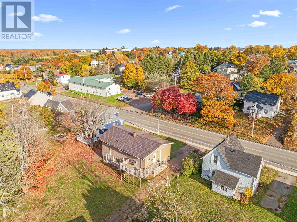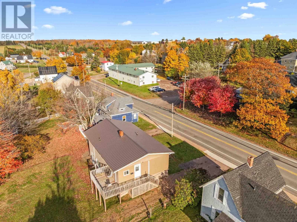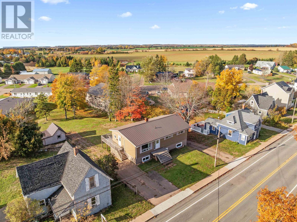4 Bedroom
3 Bathroom
Character
Baseboard Heaters, Wall Mounted Heat Pump, Hot Water
$358,848
45 Woodleigh Dr, Kensington Under $360,000! Sitting on 0.20 of an acre, this two-unit home offers amazing income potential or the perfect setup for a large family looking to share the mortgage. The upper level features 2 bedrooms (with the option to easily convert to a 3-bedroom), while the lower level offers 2 bedrooms and is ready to rent ,helping you cover expenses right away! With a steel roof and mostly new windows, much of the heavy lifting has already been done. Located within walking distance to everything Kensington has to offer, schools, playgrounds, doctors, dentist, post office, walking trails, and more. Affordable. Convenient. Income-generating. A smart move for investors or families alike! (id:56351)
Property Details
|
MLS® Number
|
202526902 |
|
Property Type
|
Single Family |
|
Community Name
|
Kensington |
|
Amenities Near By
|
Park, Playground, Public Transit, Shopping |
|
Community Features
|
School Bus |
|
Features
|
Treed, Wooded Area, Balcony, Paved Driveway |
|
Structure
|
Barn |
Building
|
Bathroom Total
|
3 |
|
Bedrooms Above Ground
|
2 |
|
Bedrooms Below Ground
|
2 |
|
Bedrooms Total
|
4 |
|
Appliances
|
Oven - Electric, Dishwasher, Dryer, Washer, Refrigerator |
|
Architectural Style
|
Character |
|
Constructed Date
|
1977 |
|
Construction Style Attachment
|
Detached |
|
Exterior Finish
|
Other |
|
Flooring Type
|
Carpeted, Linoleum |
|
Foundation Type
|
Concrete Block, Poured Concrete |
|
Half Bath Total
|
1 |
|
Heating Fuel
|
Electric, Oil |
|
Heating Type
|
Baseboard Heaters, Wall Mounted Heat Pump, Hot Water |
|
Total Finished Area
|
1716 Sqft |
|
Type
|
House |
|
Utility Water
|
Municipal Water |
Land
|
Acreage
|
No |
|
Land Amenities
|
Park, Playground, Public Transit, Shopping |
|
Land Disposition
|
Cleared |
|
Sewer
|
Municipal Sewage System |
|
Size Total Text
|
Under 1/2 Acre |
Rooms
| Level |
Type |
Length |
Width |
Dimensions |
|
Lower Level |
Kitchen |
|
|
11.2x15.3 |
|
Lower Level |
Living Room |
|
|
11x20 |
|
Lower Level |
Bedroom |
|
|
10.7x11.2 |
|
Lower Level |
Bath (# Pieces 1-6) |
|
|
9x9 |
|
Main Level |
Kitchen |
|
|
17x11.5 |
|
Main Level |
Living Room |
|
|
12.8x17.5 |
|
Main Level |
Bedroom |
|
|
10x11 |
|
Main Level |
Bedroom |
|
|
12.6x11.11 |
|
Main Level |
Den |
|
|
12x11 |
|
Main Level |
Bath (# Pieces 1-6) |
|
|
11x8 |
https://www.realtor.ca/real-estate/29048152/45-woodleigh-drive-kensington-kensington


