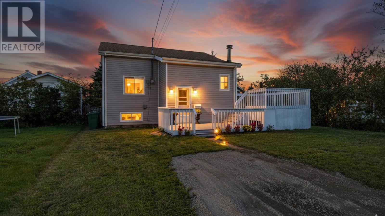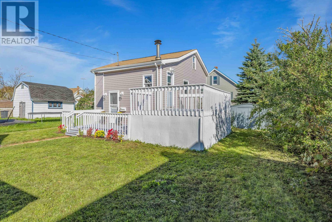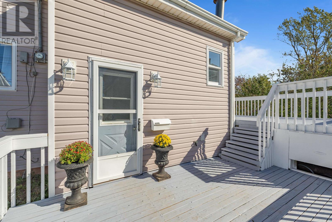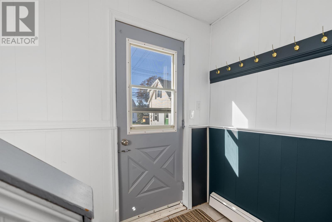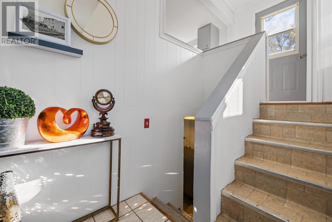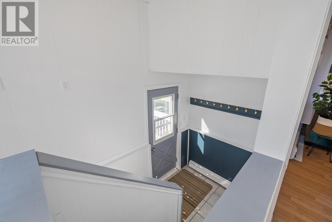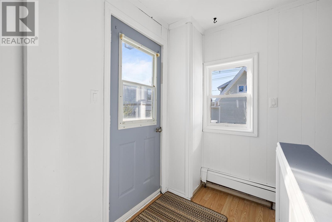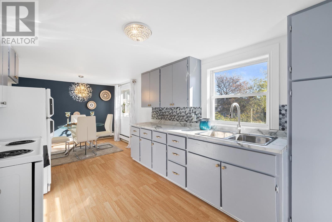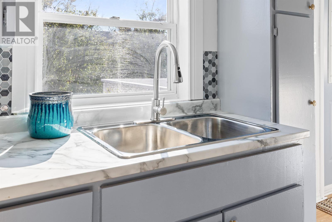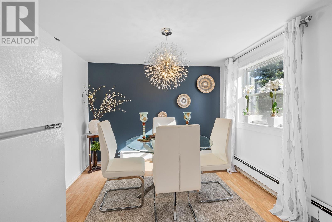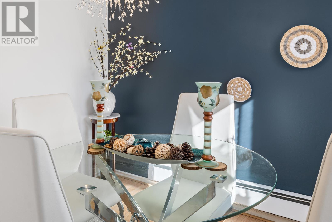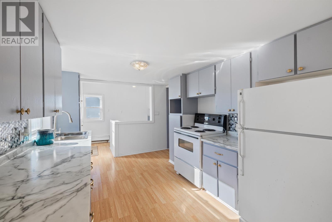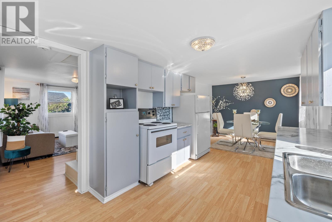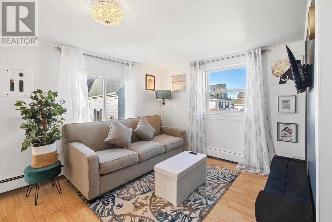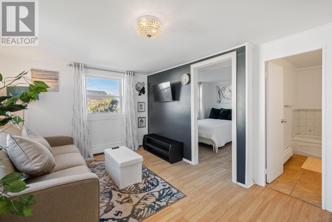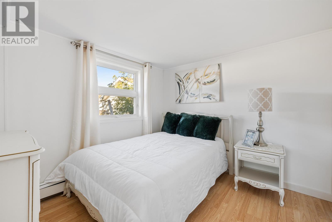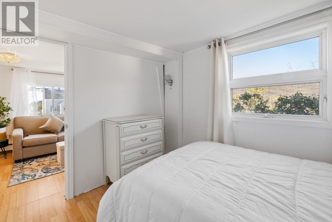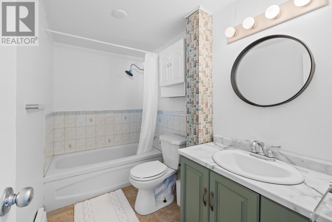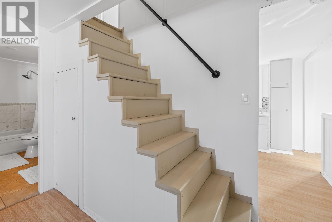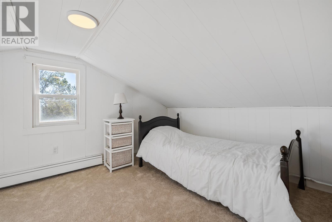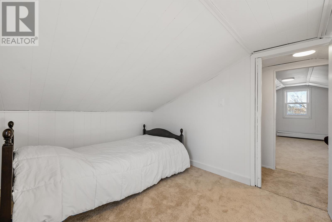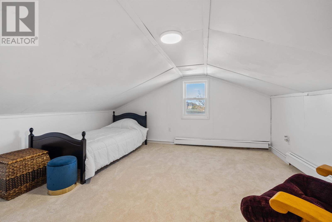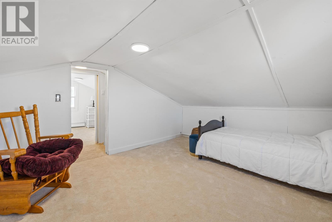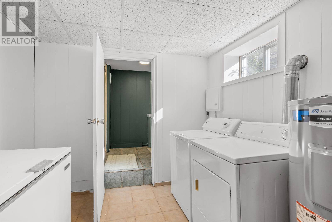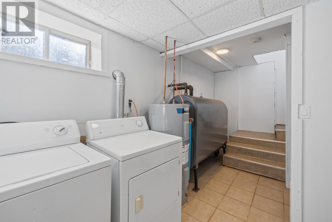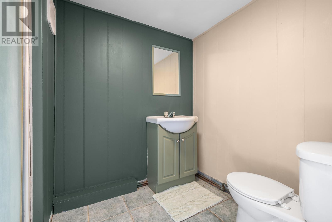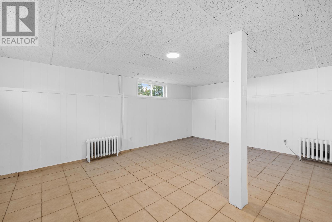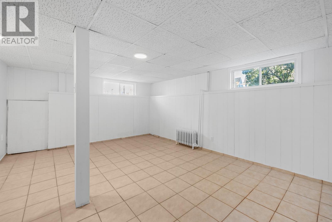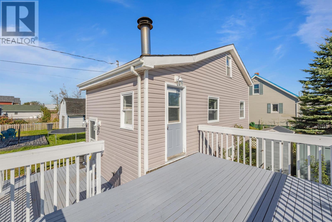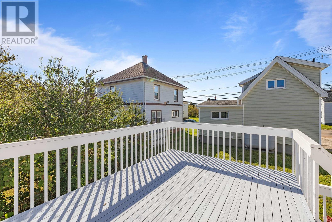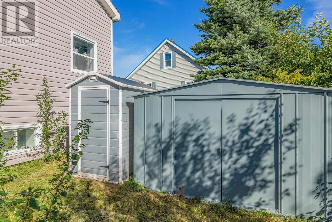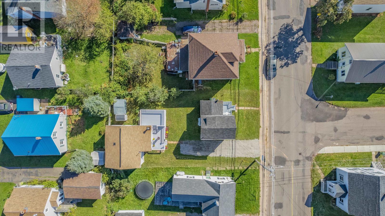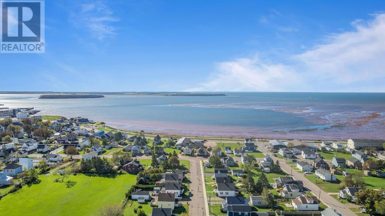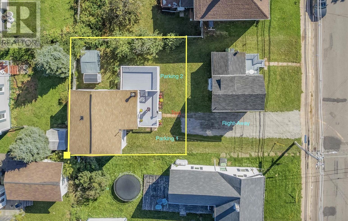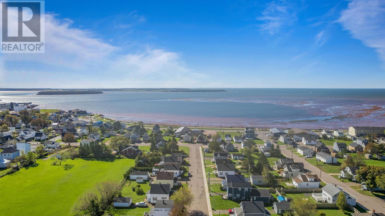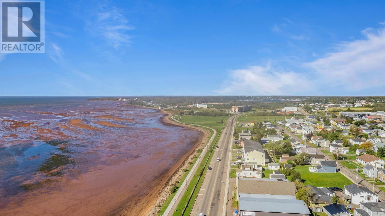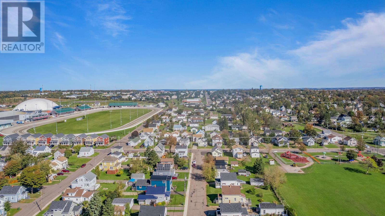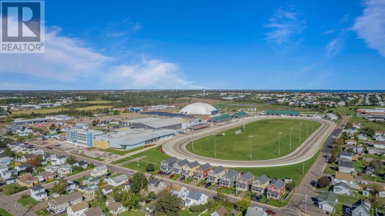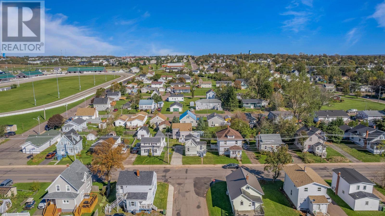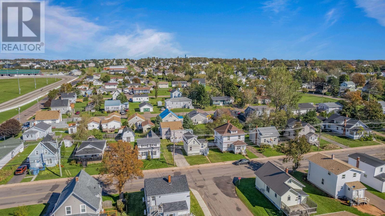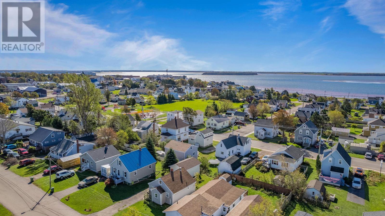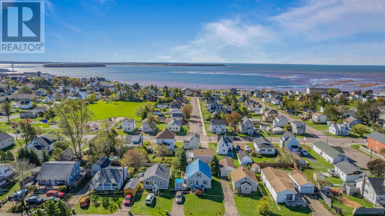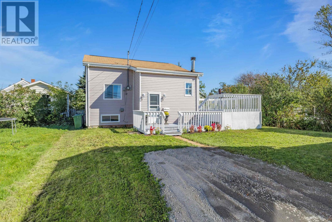3 Bedroom
2 Bathroom
Baseboard Heaters, Furnace, Hot Water, Radiant Heat
$227,900
Looking for a water-view home in Summerside under $230K? 439B Notre Dame Street might be exactly what you?ve been waiting for. This affordable split-entry property offers flexible living areas, scenic views, and excellent value right in the heart of Summerside, PEI. On the main level, you?ll find a comfortable primary bedroom, a full bathroom, and a bright living room that captures peaceful water views. The kitchen is practical and well-equipped with appliances, making everyday cooking simple and convenient. Head upstairs to discover two additional versatile spaces: an office that?s ideal for remote work or study, and a den that can be used for hobbies, guests, or relaxation. These bonus rooms significantly expand your options for layout and lifestyle. The finished lower level provides even more functionality, featuring a second bathroom, laundry area, a generous size Bedroom , and an additional room that can serve as a guest space or storage. Heating sources?including baseboard, hot water, radiant, and furnace?ensure comfort through every season. With a few light cosmetic touch-ups, such as a bathroom update or replacing some baseboard covers, you can easily add value and make the home your own. Outside, the property offers low-maintenance vinyl siding, two handy storage sheds, and a compact 0.06-acre lot that?s easy to care for. You?ll enjoy being close to schools, shopping, and beautiful waterfront trails in a quiet, convenient Summerside neighbourhood. Opportunities like this don?t last long. Reach out today to book your viewing and explore the potential of this charming water-view home.ertain listing photos have been enhanced or altered using AI-based technology to improve visual presentation. Buyers are encouraged to verify all features independently. (id:56351)
Property Details
|
MLS® Number
|
202507523 |
|
Property Type
|
Single Family |
|
Community Name
|
Summerside |
Building
|
Bathroom Total
|
2 |
|
Bedrooms Above Ground
|
3 |
|
Bedrooms Total
|
3 |
|
Appliances
|
Range - Electric, Dryer - Electric, Washer, Refrigerator |
|
Construction Style Attachment
|
Detached |
|
Exterior Finish
|
Vinyl |
|
Flooring Type
|
Ceramic Tile, Laminate, Vinyl |
|
Foundation Type
|
Poured Concrete |
|
Half Bath Total
|
1 |
|
Heating Fuel
|
Oil |
|
Heating Type
|
Baseboard Heaters, Furnace, Hot Water, Radiant Heat |
|
Total Finished Area
|
1060 Sqft |
|
Type
|
House |
|
Utility Water
|
Municipal Water |
Land
|
Acreage
|
No |
|
Sewer
|
Municipal Sewage System |
|
Size Irregular
|
0.06 |
|
Size Total
|
0.06 Ac|under 1/2 Acre |
|
Size Total Text
|
0.06 Ac|under 1/2 Acre |
Rooms
| Level |
Type |
Length |
Width |
Dimensions |
|
Second Level |
Den |
|
|
5.7 x 5.8 |
|
Second Level |
Den |
|
|
5.7 x 11.6 2nd |
|
Lower Level |
Bath (# Pieces 1-6) |
|
|
5.7 x 5.10 |
|
Lower Level |
Bedroom |
|
|
18.3 x 13.9 |
|
Lower Level |
Laundry Room |
|
|
8 x 7.7 |
|
Main Level |
Kitchen |
|
|
12.7 x 8.9 |
|
Main Level |
Living Room |
|
|
14.3 x 9.6 |
|
Main Level |
Primary Bedroom |
|
|
9.8 x 8.10 |
|
Main Level |
Foyer |
|
|
5.3 x 5.11 |
|
Main Level |
Bath (# Pieces 1-6) |
|
|
4.8 x 8.10 |
https://www.realtor.ca/real-estate/28154128/439b-notre-dame-street-summerside-summerside


