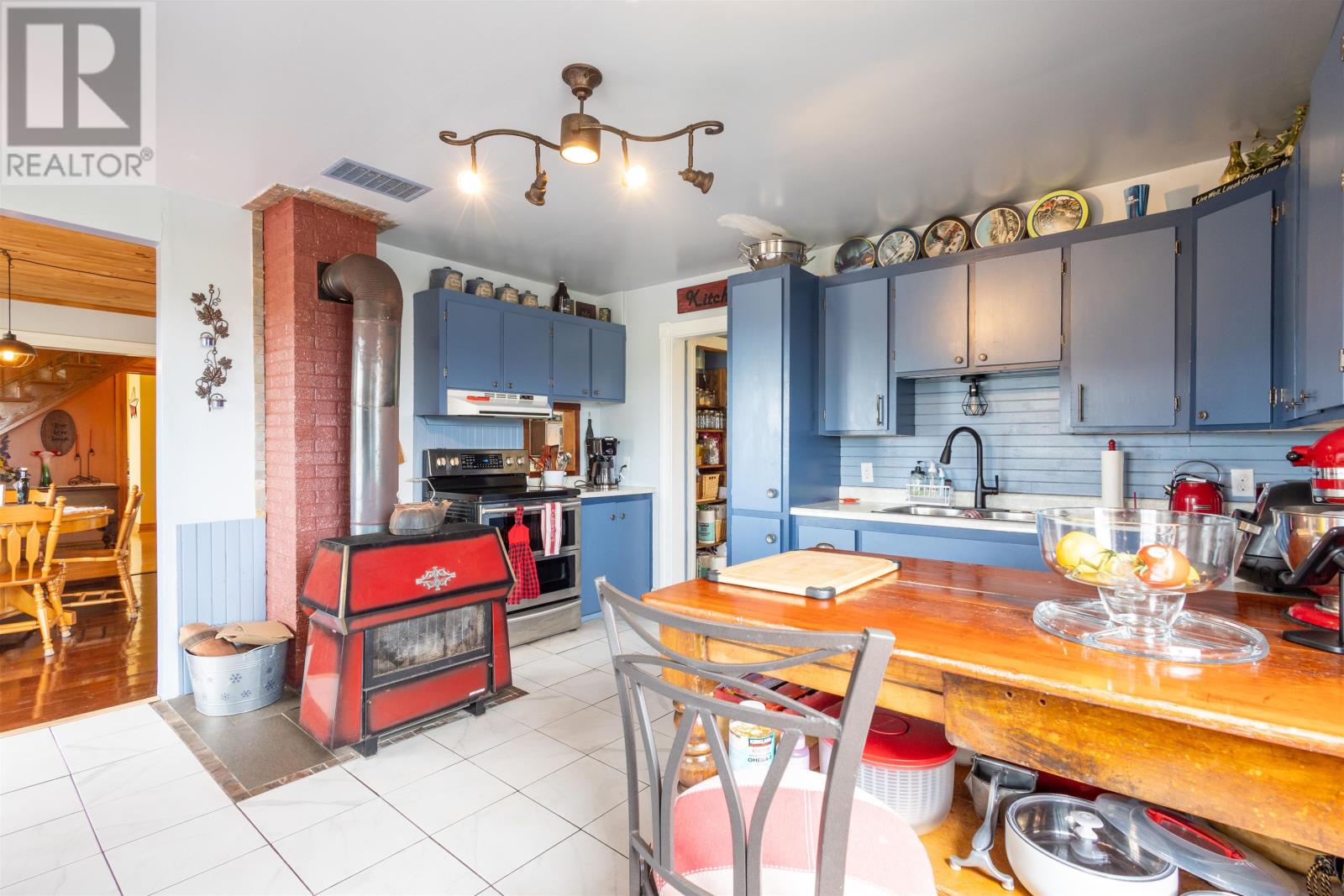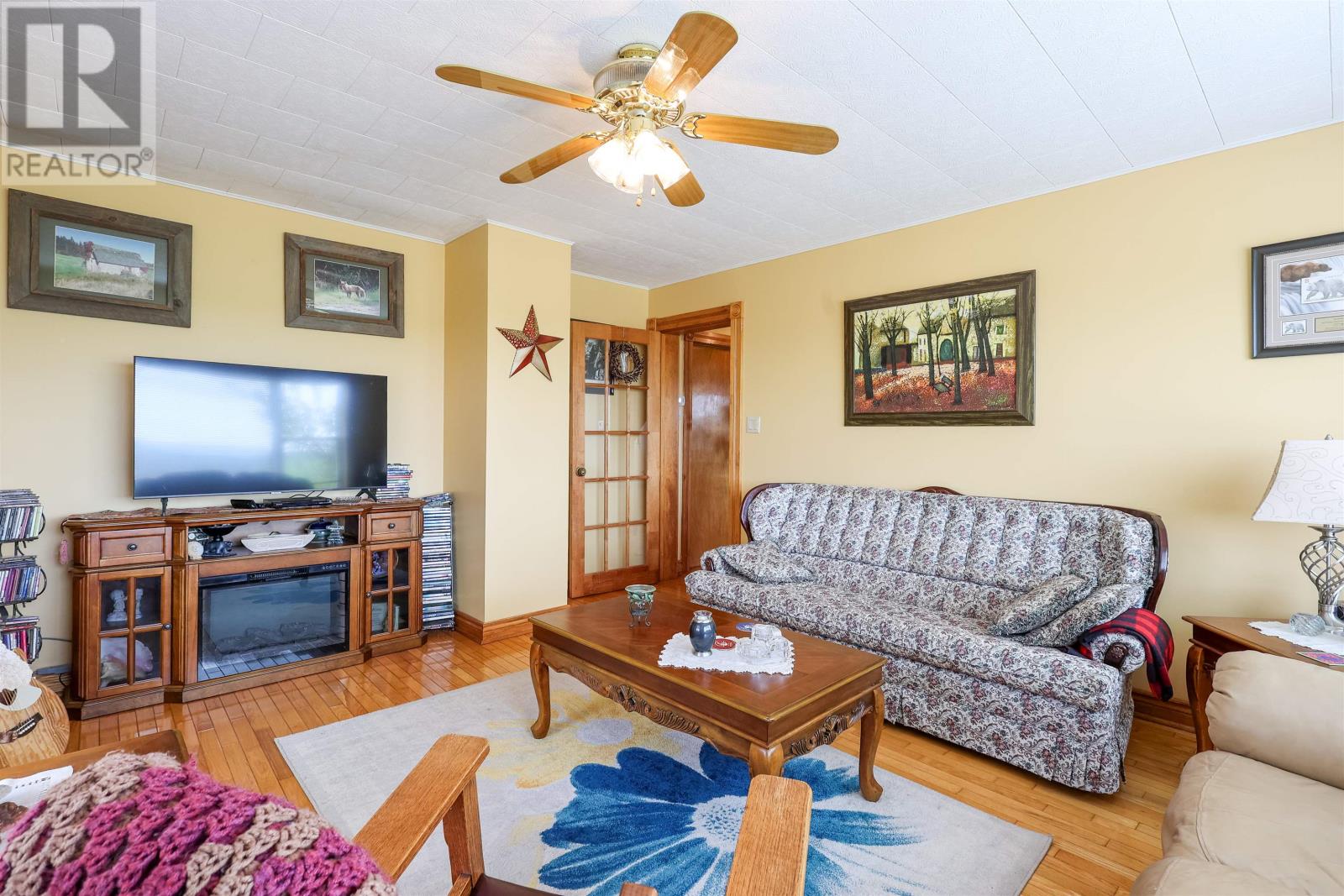4 Bedroom
3 Bathroom
Forced Air, Furnace, Radiant Heat
Landscaped
$298,300
Welcome to 4324 O?Leary Road in the scenic community of Springfield West?a beautifully restored 1880 heritage home full of charm, character, and endless potential. With 4 spacious bedrooms including a main-floor primary suite with ensuite, this property offers flexible living arrangements perfect for a large family, multi-generational household, or even income-generating possibilities. Whether you envision it as your forever home, a charming bed & breakfast, an Airbnb, or a seasonal heritage getaway, this property is ready to impress. Thoughtfully updated while preserving its vintage appeal, recent upgrades include new hardwood floors and original 1880 hardwood floors, all other floors are new, all new plumbing, new ceilings, light fixtures, toilets, sinks, appliances, fresh paint throughout, a new water heater, and a brand-new septic system. The roof has been replaced on both the home and garage, and the new back entry adds extra functionality and style. The immaculate 30? x 60? garage is fully wired and plumbed, equipped for air tools, welding, and generator backup?ideal for hobbyists, entrepreneurs, or anyone in need of a serious workspace. It?s freshly painted and offers space for storage, a workshop, or even a creative studio. Outdoors, you?ll find newly landscaped gardens, mature apple trees, security lighting, and a large deck with new wood and a relaxing swing?perfect for hosting guests or enjoying country sunsets. This home even won a PEI Rural Beautification Award, highlighting its curb appeal and care. Whether you?re dreaming of peaceful family living or starting a business in rural hospitality, this stunning property is ready to welcome you home. (id:56351)
Property Details
|
MLS® Number
|
202512179 |
|
Property Type
|
Single Family |
|
Community Name
|
Springfield West |
|
Amenities Near By
|
Golf Course, Park, Playground |
|
Community Features
|
Recreational Facilities, School Bus |
|
Features
|
Paved Driveway |
|
Structure
|
Deck |
Building
|
Bathroom Total
|
3 |
|
Bedrooms Above Ground
|
4 |
|
Bedrooms Total
|
4 |
|
Appliances
|
Jetted Tub, Oven, Dryer, Washer, Refrigerator, Water Softener |
|
Basement Development
|
Unfinished |
|
Basement Type
|
Full (unfinished) |
|
Construction Style Attachment
|
Detached |
|
Exterior Finish
|
Wood Shingles |
|
Flooring Type
|
Carpeted, Ceramic Tile, Hardwood, Laminate |
|
Foundation Type
|
Concrete Block, Poured Concrete |
|
Half Bath Total
|
1 |
|
Heating Fuel
|
Electric, Oil, Wood |
|
Heating Type
|
Forced Air, Furnace, Radiant Heat |
|
Stories Total
|
2 |
|
Total Finished Area
|
2898 Sqft |
|
Type
|
House |
|
Utility Water
|
Drilled Well |
Parking
Land
|
Acreage
|
No |
|
Land Amenities
|
Golf Course, Park, Playground |
|
Land Disposition
|
Cleared |
|
Landscape Features
|
Landscaped |
|
Sewer
|
Septic System |
|
Size Irregular
|
0.56 |
|
Size Total
|
0.56 Ac|1/2 - 1 Acre |
|
Size Total Text
|
0.56 Ac|1/2 - 1 Acre |
Rooms
| Level |
Type |
Length |
Width |
Dimensions |
|
Second Level |
Bedroom |
|
|
13.7 X 13.3 |
|
Second Level |
Family Room |
|
|
14.4 X13.4 |
|
Second Level |
Bedroom |
|
|
12.9 X 14.5 |
|
Second Level |
Bedroom |
|
|
13 X 12.5 |
|
Second Level |
Other |
|
|
7.2 X 4.8 |
|
Second Level |
Bath (# Pieces 1-6) |
|
|
6 X 9.10 |
|
Basement |
Workshop |
|
|
5.9 X 25.6 |
|
Main Level |
Kitchen |
|
|
14 X 14.3 |
|
Main Level |
Dining Room |
|
|
12 X 26 |
|
Main Level |
Laundry Room |
|
|
7.5 X 7.5 |
|
Main Level |
Bath (# Pieces 1-6) |
|
|
5.11 X 7.6 |
|
Main Level |
Den |
|
|
7.3 X 7 |
|
Main Level |
Primary Bedroom |
|
|
11.3 X 14.4 |
|
Main Level |
Ensuite (# Pieces 2-6) |
|
|
4.11 X 5 |
|
Main Level |
Living Room |
|
|
12.10 X 15.9 |
|
Main Level |
Porch |
|
|
8.6 X 27 |
https://www.realtor.ca/real-estate/28363085/4324-oleary-road-springfield-west-springfield-west









































