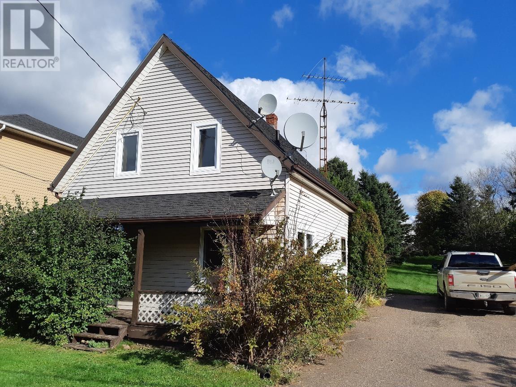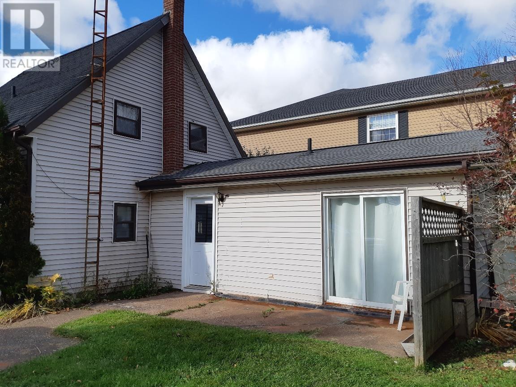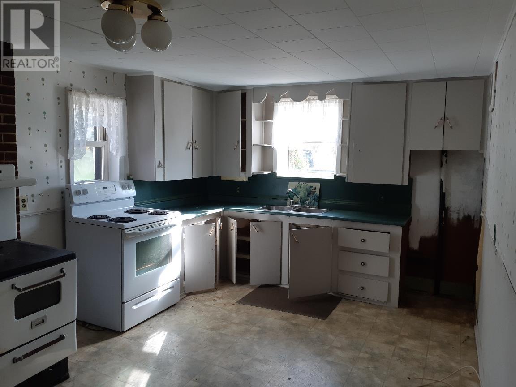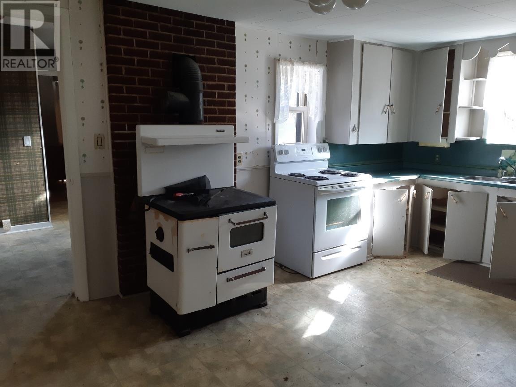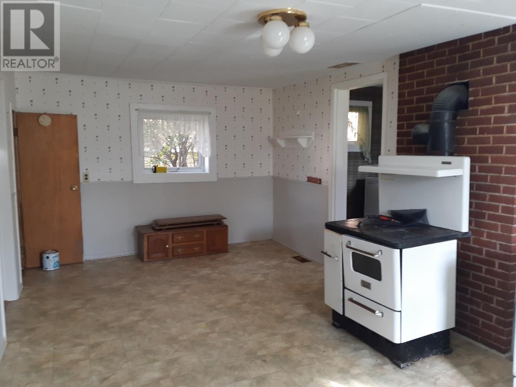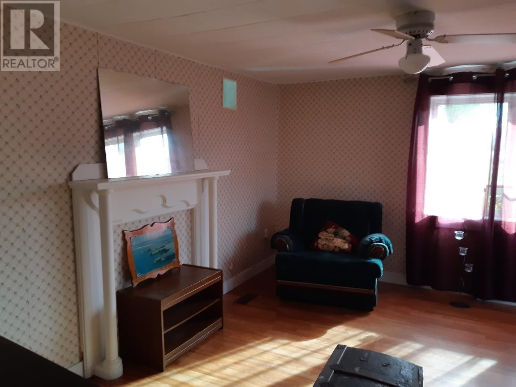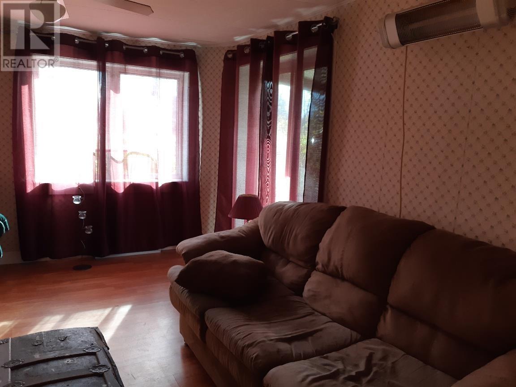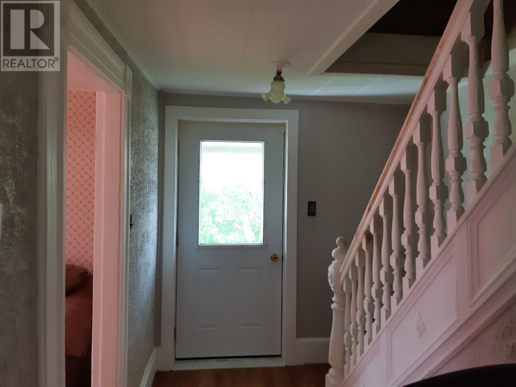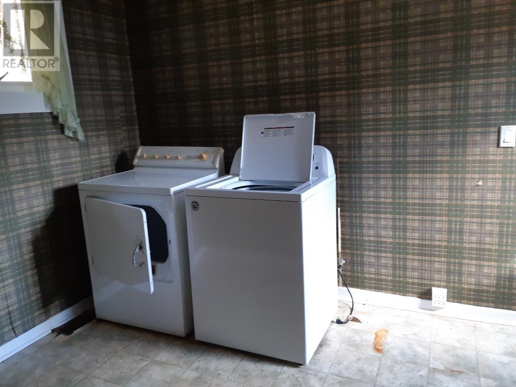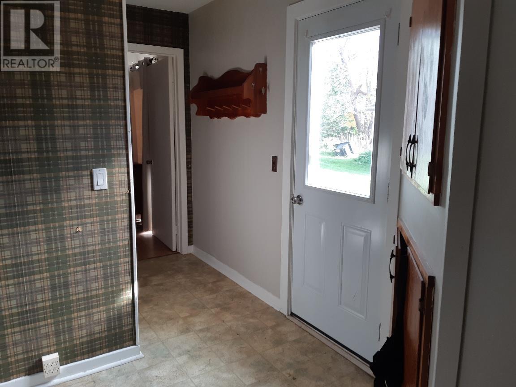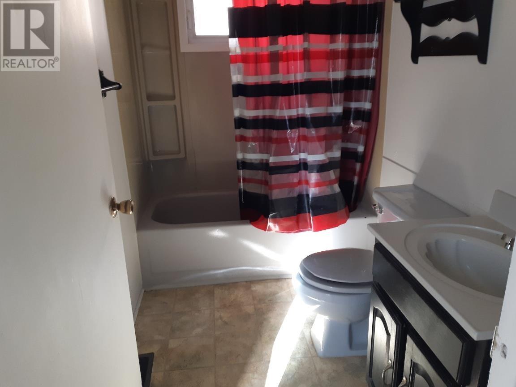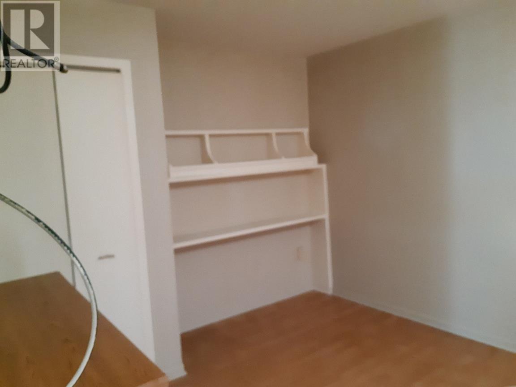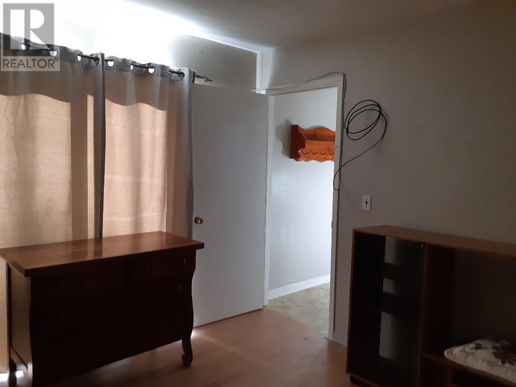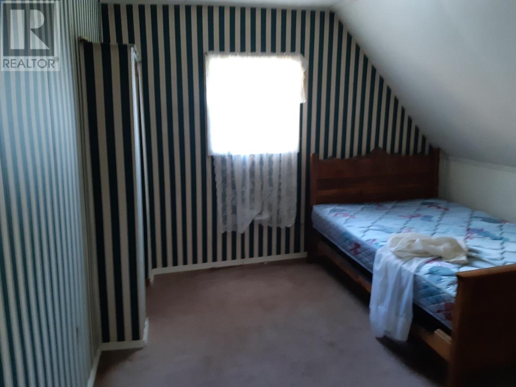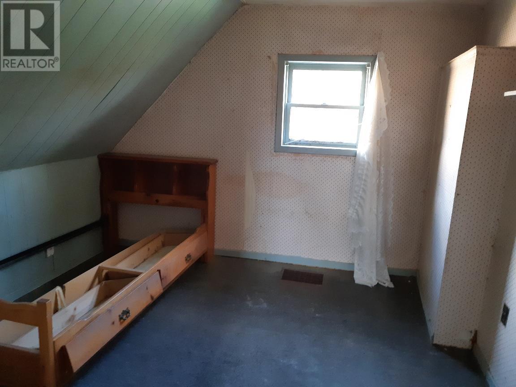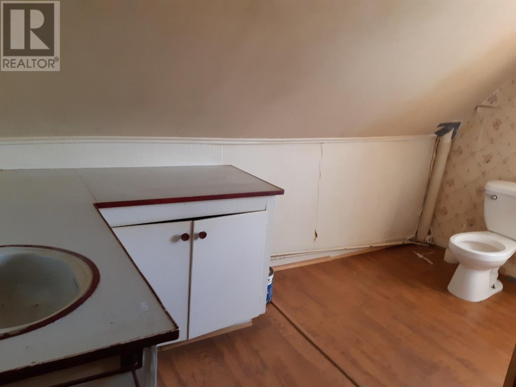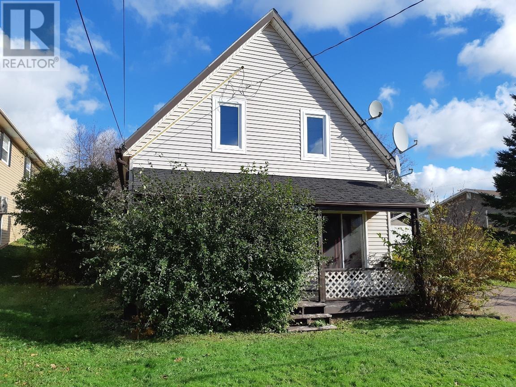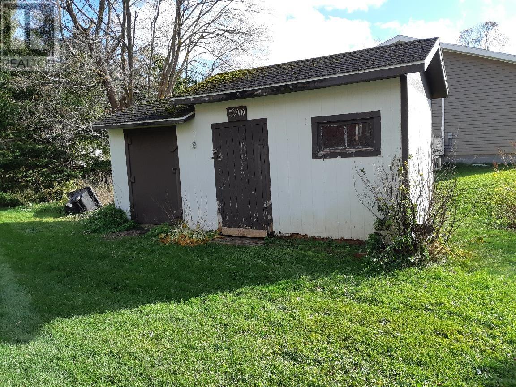4 Bedroom
2 Bathroom
Forced Air
Partially Landscaped
$110,000
Price Reduced and Owner wants it gone! Here is a 4 bedroom home right in town of Alberton, 3 bedrooms on second level and one bedroom on main level. There is a partial bath on second level and a full main level bath. The kitchen is an eat in kitchen and home has a main floor laundry area. There is a nice size back yard with a row of mature trees down boundary line. There is a storage shed included and the driveway is paved. Property is being sold in "AS IS WHERE IS' Condition. (id:56351)
Property Details
|
MLS® Number
|
202509795 |
|
Property Type
|
Single Family |
|
Neigbourhood
|
Alberton South |
|
Community Name
|
Alberton |
|
Amenities Near By
|
Park, Playground, Shopping |
|
Community Features
|
Recreational Facilities, School Bus |
|
Features
|
Paved Driveway |
|
Structure
|
Shed |
Building
|
Bathroom Total
|
2 |
|
Bedrooms Above Ground
|
4 |
|
Bedrooms Total
|
4 |
|
Appliances
|
Stove, Dryer, Washer |
|
Basement Development
|
Unfinished |
|
Basement Type
|
Full (unfinished) |
|
Constructed Date
|
1943 |
|
Construction Style Attachment
|
Detached |
|
Exterior Finish
|
Vinyl |
|
Flooring Type
|
Carpeted, Laminate, Vinyl |
|
Foundation Type
|
Poured Concrete |
|
Half Bath Total
|
1 |
|
Heating Fuel
|
Oil |
|
Heating Type
|
Forced Air |
|
Stories Total
|
2 |
|
Total Finished Area
|
1530 Sqft |
|
Type
|
House |
|
Utility Water
|
Well |
Land
|
Access Type
|
Year-round Access |
|
Acreage
|
No |
|
Land Amenities
|
Park, Playground, Shopping |
|
Landscape Features
|
Partially Landscaped |
|
Sewer
|
Municipal Sewage System |
|
Size Irregular
|
.207 |
|
Size Total
|
0.2070|under 1/2 Acre |
|
Size Total Text
|
0.2070|under 1/2 Acre |
Rooms
| Level |
Type |
Length |
Width |
Dimensions |
|
Second Level |
Bedroom |
|
|
11 x 10.8 |
|
Second Level |
Bedroom |
|
|
9 x 8.6 |
|
Second Level |
Bedroom |
|
|
10 x 11 |
|
Second Level |
Bath (# Pieces 1-6) |
|
|
11.6 x 7.6 |
|
Main Level |
Kitchen |
|
|
11 x 21 |
|
Main Level |
Living Room |
|
|
12 x 13.6 |
|
Main Level |
Bath (# Pieces 1-6) |
|
|
5.7 x 8.10 |
|
Main Level |
Laundry Room |
|
|
12.6 x 7.6 |
|
Main Level |
Primary Bedroom |
|
|
12.6 x 10 |
https://www.realtor.ca/real-estate/28258844/430-main-street-alberton-alberton


