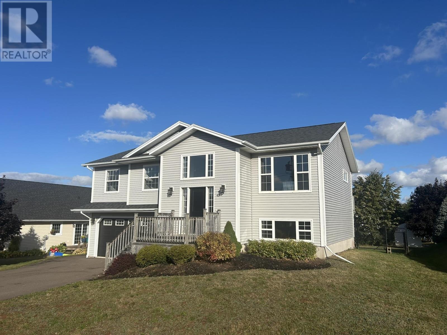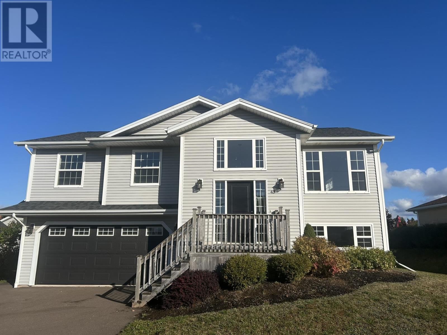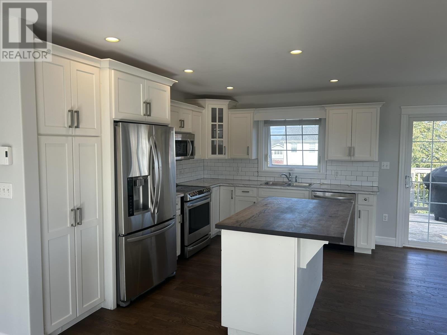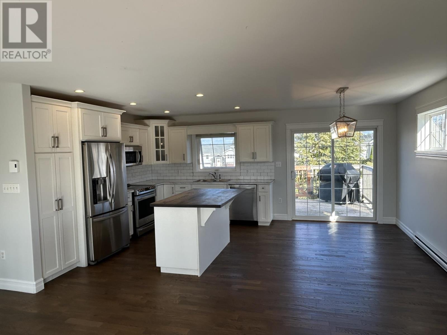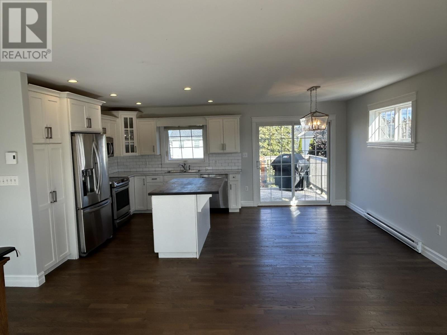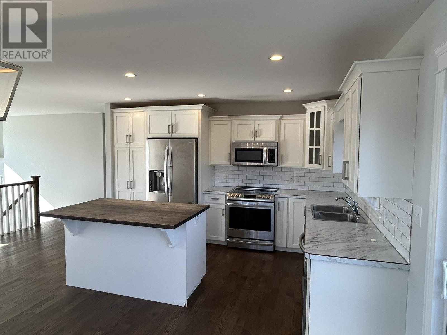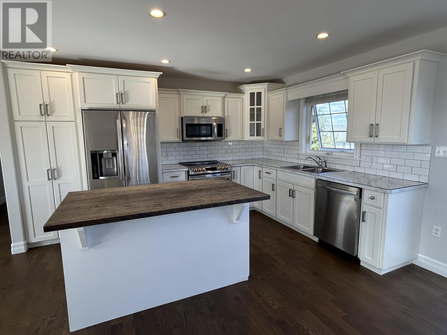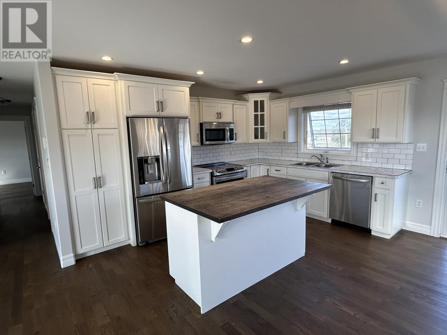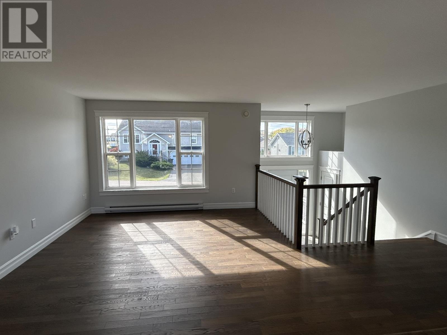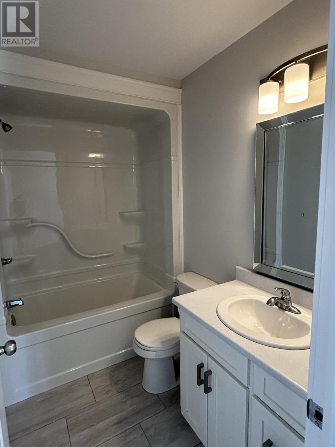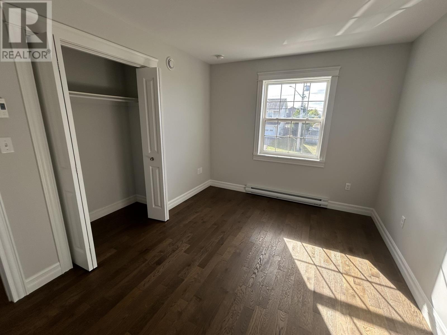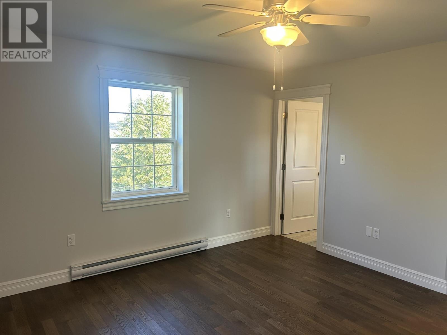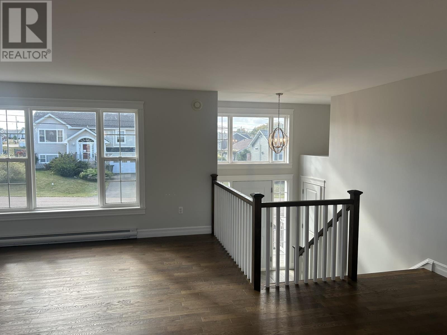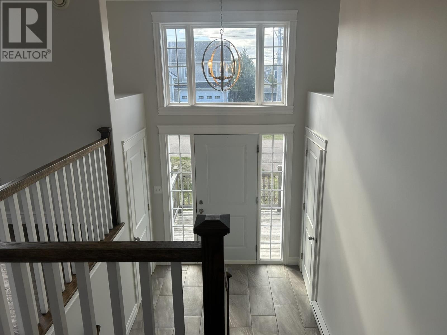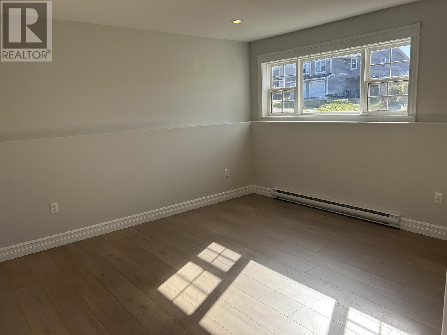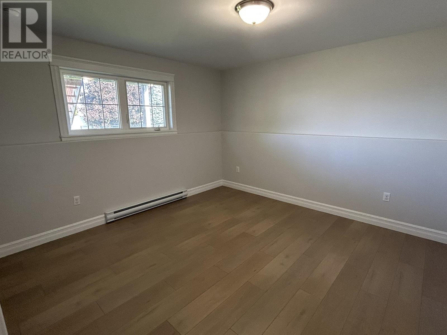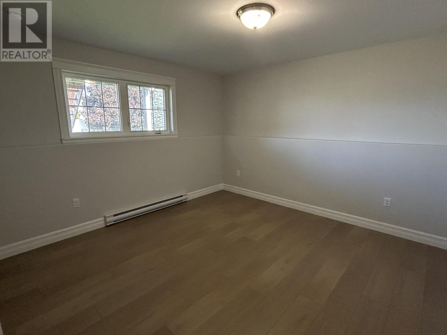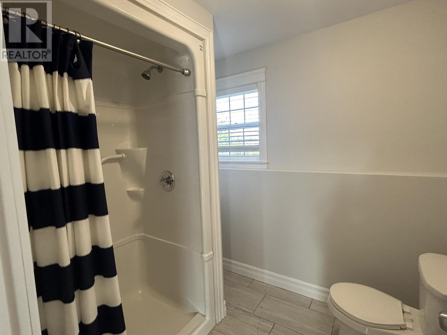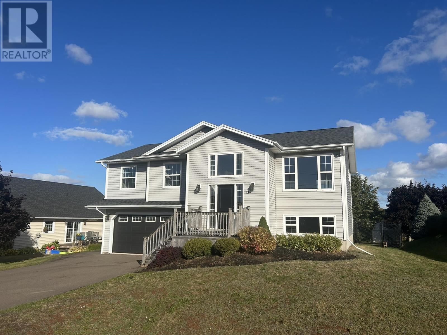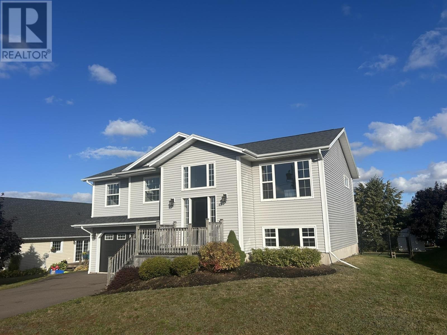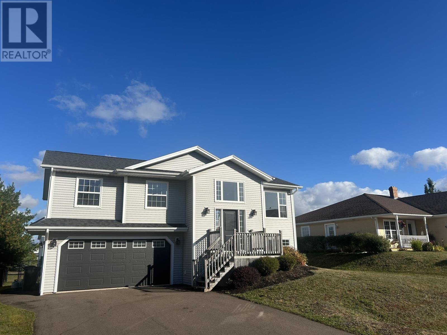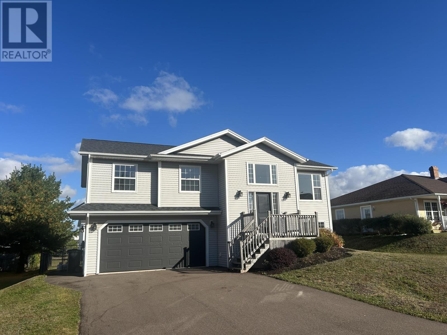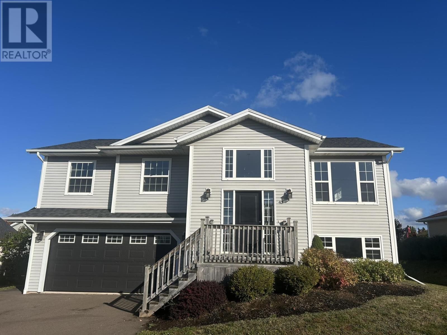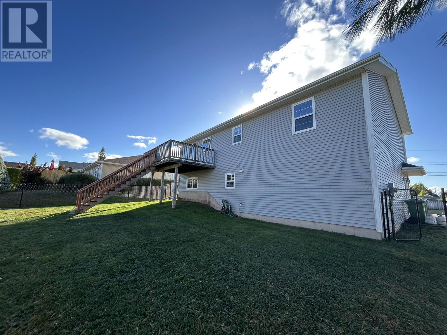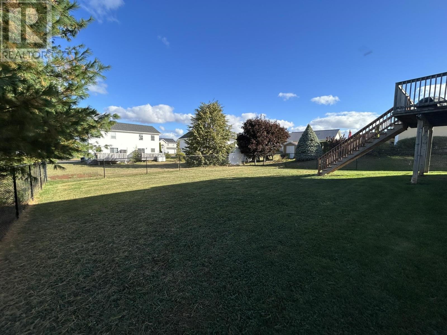4 Bedroom
3 Bathroom
Air Exchanger
Baseboard Heaters
$549,000
This 7 year old 4 bedroom, 3 bathroom split entry home is in a safe family friendly West Royalty neighbourhood close to everything Charlottetown has to offer. The upstairs consists of 3 bedrooms and the 2 baths. The primary bedroom has its own ensuite. The living area is a beautiful open concept where you can enjoy family or host friends. The lower level has a fourth bedroom, a full bath and a family room. The home also has a double garage and outside you will find a large deck and fenced in backyard. Come check this one out today. (id:56351)
Property Details
|
MLS® Number
|
202524996 |
|
Property Type
|
Single Family |
|
Community Name
|
West Royalty |
|
Amenities Near By
|
Golf Course, Park, Playground, Public Transit, Shopping |
|
Community Features
|
Recreational Facilities, School Bus |
|
Features
|
Paved Driveway |
|
Structure
|
Patio(s) |
Building
|
Bathroom Total
|
3 |
|
Bedrooms Above Ground
|
4 |
|
Bedrooms Total
|
4 |
|
Appliances
|
Range, Dishwasher, Dryer, Washer, Microwave Range Hood Combo, Refrigerator |
|
Constructed Date
|
2018 |
|
Construction Style Attachment
|
Detached |
|
Cooling Type
|
Air Exchanger |
|
Exterior Finish
|
Vinyl |
|
Flooring Type
|
Ceramic Tile, Hardwood, Laminate |
|
Foundation Type
|
Poured Concrete |
|
Heating Fuel
|
Electric |
|
Heating Type
|
Baseboard Heaters |
|
Total Finished Area
|
1780 Sqft |
|
Type
|
House |
|
Utility Water
|
Municipal Water |
Parking
Land
|
Acreage
|
No |
|
Land Amenities
|
Golf Course, Park, Playground, Public Transit, Shopping |
|
Land Disposition
|
Cleared, Fenced |
|
Sewer
|
Municipal Sewage System |
|
Size Irregular
|
0.21 |
|
Size Total
|
0.2100|under 1/2 Acre |
|
Size Total Text
|
0.2100|under 1/2 Acre |
Rooms
| Level |
Type |
Length |
Width |
Dimensions |
|
Lower Level |
Family Room |
|
|
11x13 |
|
Lower Level |
Bedroom |
|
|
12x12.5 |
|
Lower Level |
Bath (# Pieces 1-6) |
|
|
7x8 |
|
Main Level |
Living Room |
|
|
12x14 |
|
Main Level |
Kitchen |
|
|
10x14 |
|
Main Level |
Dining Room |
|
|
8x14 |
|
Main Level |
Primary Bedroom |
|
|
13x13 |
|
Main Level |
Ensuite (# Pieces 2-6) |
|
|
5x10 |
|
Main Level |
Bedroom |
|
|
10x13 |
|
Main Level |
Bedroom |
|
|
10x10.5 |
|
Main Level |
Bath (# Pieces 1-6) |
|
|
5x8 |
https://www.realtor.ca/real-estate/28946238/43-westway-drive-west-royalty-west-royalty


