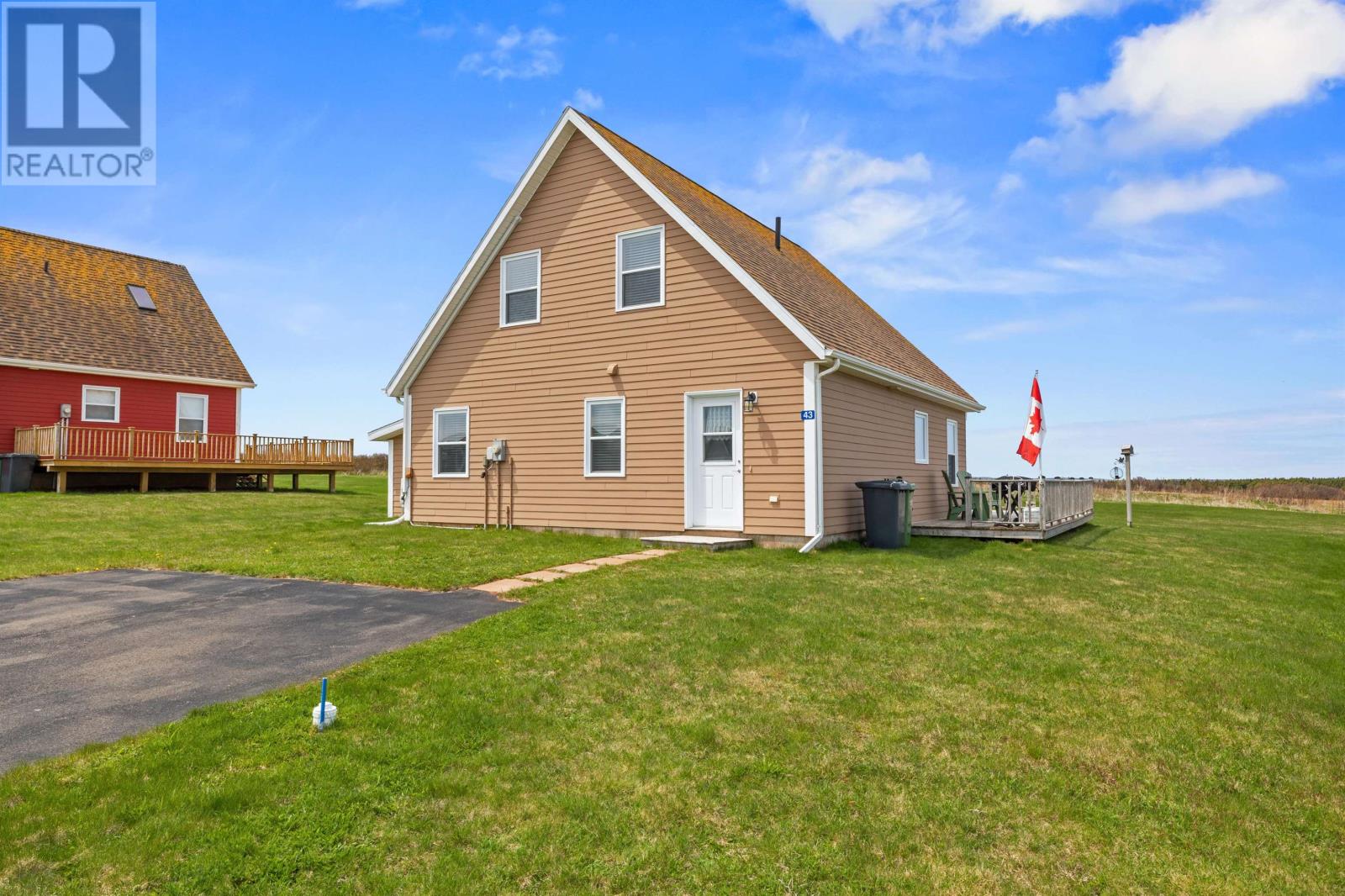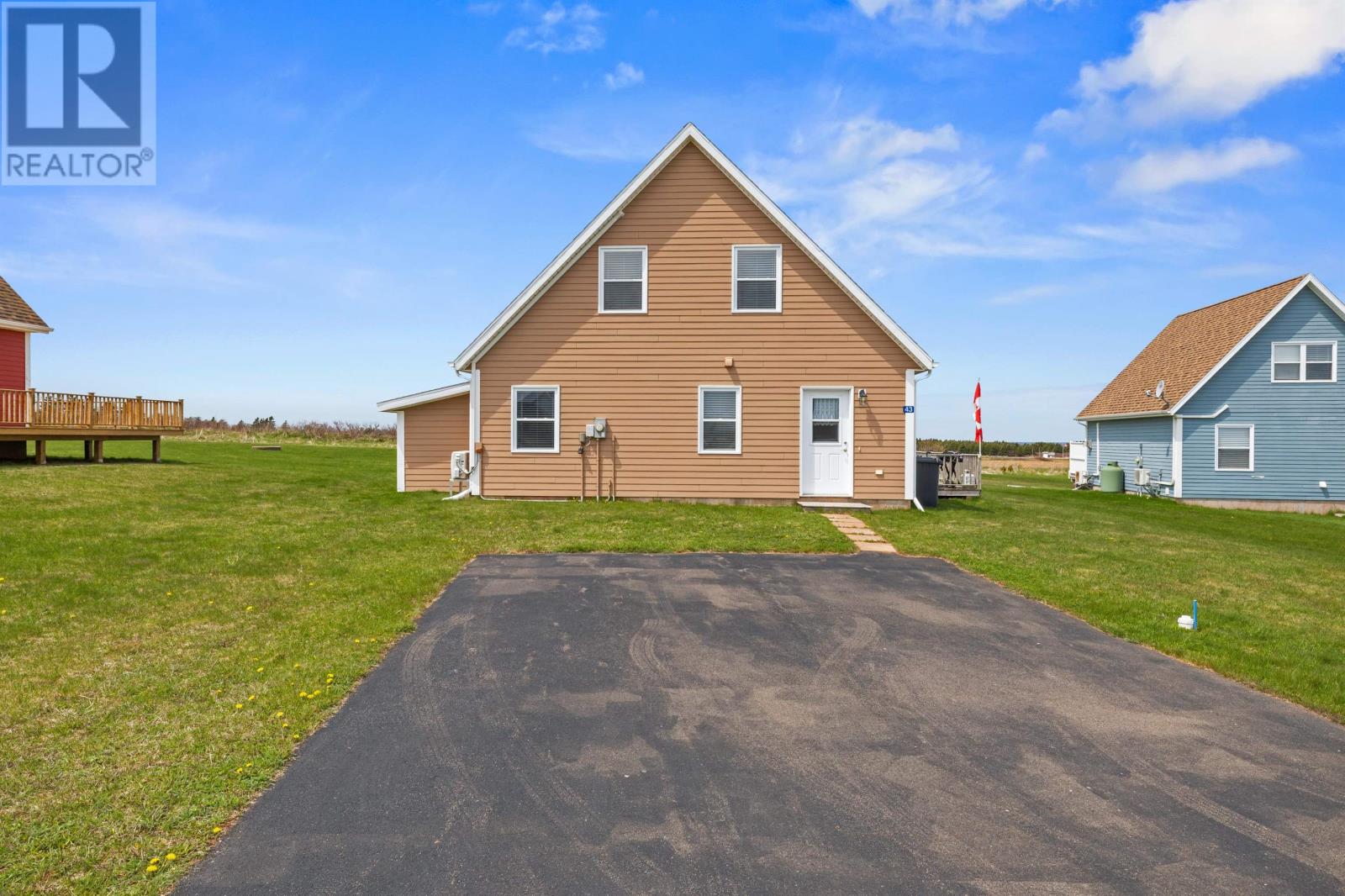3 Bedroom
2 Bathroom
Chalet
Air Exchanger
Baseboard Heaters, Wall Mounted Heat Pump
$379,900
Escape to one of PEI?s most sought-after locations with this stunning year-round chalet-style cottage in the heart of Cavendish. Perfectly positioned on a generous lot with a paved driveway, this meticulously maintained home offers beautiful water views overlooking the PEI National Park, where you'll enjoy unforgettable sunsets from your full-width pressure-treated front deck. Step inside to a bright and spacious open-concept main level featuring a large kitchen, dining, and living area with tile and teak laminate flooring, pine cabinetry, and solid wood doors and trim. This level also includes one bedroom and a full bathroom. Upstairs, a vaulted loft with a railing overlooks the main living area?ideal for a home office, library, or second lounge. Two more bedrooms and another full bathroom complete the upper level. Built with quality and comfort in mind, this fully insulated home sits on a concrete slab with durable cement board siding, maintenance-free windows, and an attached storage shed for your seasonal gear or tools. Appliances (fridge, stove, dishwasher, microwave) are included. The home is connected to a central water and sewer system, making it a low-maintenance retreat or rental investment. Additional highlights include an 8-foot covered front deck, excellent rental potential in a high-demand tourism area, and close proximity to trails, beaches, and attractions for all ages. Whether you're seeking a peaceful getaway or a smart investment, this home checks all the boxes. Just 25 minutes to the airport and 30 minutes to Charlottetown or Summerside. (id:56351)
Property Details
|
MLS® Number
|
202511411 |
|
Property Type
|
Single Family |
|
Community Name
|
Cavendish |
|
Features
|
Paved Driveway |
|
Structure
|
Deck, Shed |
Building
|
Bathroom Total
|
2 |
|
Bedrooms Above Ground
|
3 |
|
Bedrooms Total
|
3 |
|
Appliances
|
Stove, Dishwasher, Dryer, Washer, Refrigerator |
|
Architectural Style
|
Chalet |
|
Basement Type
|
None |
|
Constructed Date
|
2011 |
|
Construction Style Attachment
|
Detached |
|
Cooling Type
|
Air Exchanger |
|
Flooring Type
|
Ceramic Tile, Laminate |
|
Foundation Type
|
Concrete Slab |
|
Heating Fuel
|
Electric |
|
Heating Type
|
Baseboard Heaters, Wall Mounted Heat Pump |
|
Total Finished Area
|
1344 Sqft |
|
Utility Water
|
Community Water System |
Land
|
Acreage
|
No |
|
Sewer
|
Municipal Sewage System |
|
Size Irregular
|
0.35 |
|
Size Total
|
0.35 Ac|under 1/2 Acre |
|
Size Total Text
|
0.35 Ac|under 1/2 Acre |
Rooms
| Level |
Type |
Length |
Width |
Dimensions |
|
Second Level |
Bedroom |
|
|
10.5 x 10.4 |
|
Second Level |
Bedroom |
|
|
9.2 x 9.6 |
|
Second Level |
Bath (# Pieces 1-6) |
|
|
5.6 x 5.6 |
|
Main Level |
Kitchen |
|
|
14 x 18 |
|
Main Level |
Living Room |
|
|
14 x 18 |
|
Main Level |
Primary Bedroom |
|
|
12.12 x 13.8 |
|
Main Level |
Foyer |
|
|
4.8 x 13.8 |
|
Main Level |
Bath (# Pieces 1-6) |
|
|
9.4 x 6 |
https://www.realtor.ca/real-estate/28330456/43-landing-drive-cavendish-cavendish













































