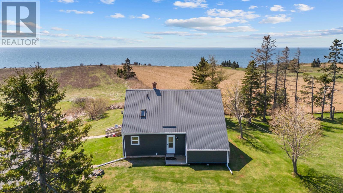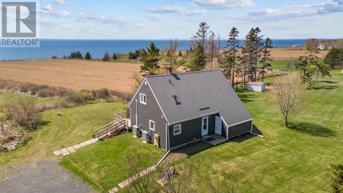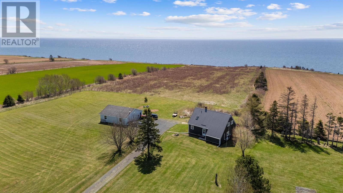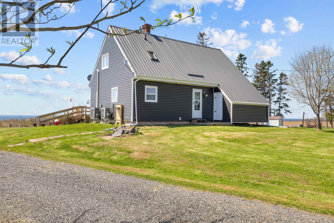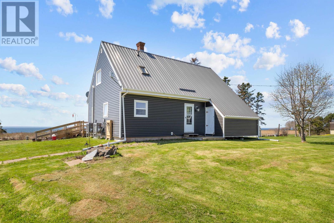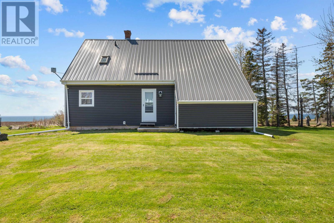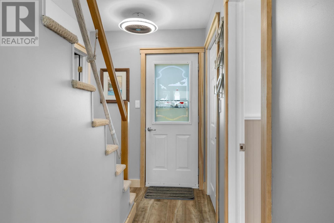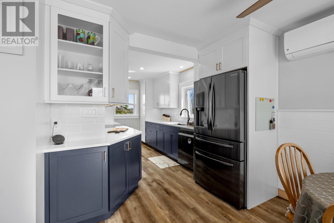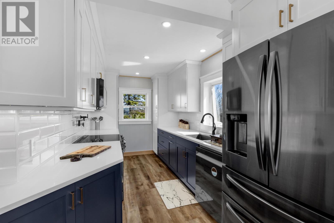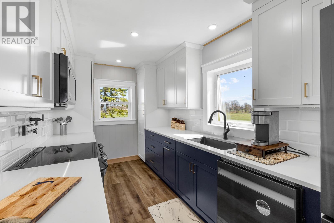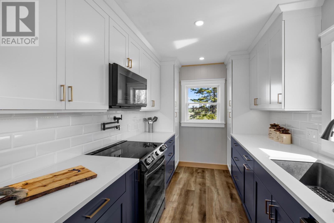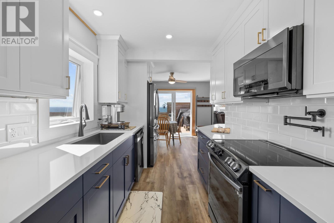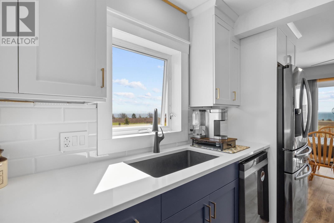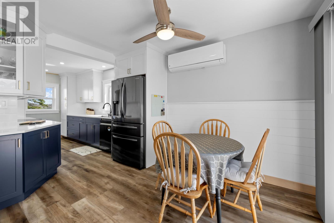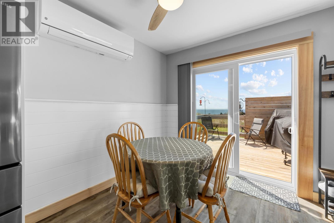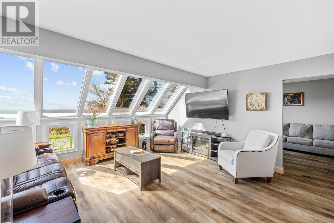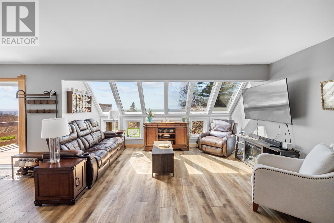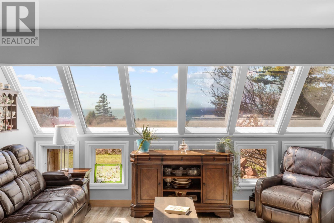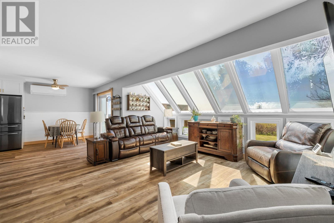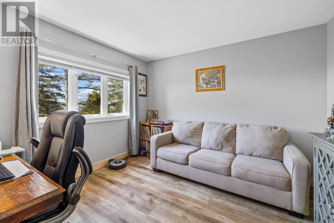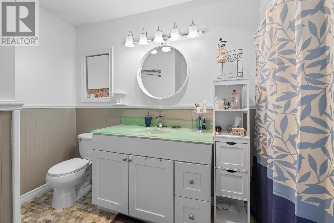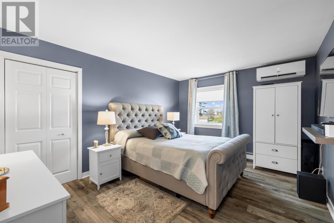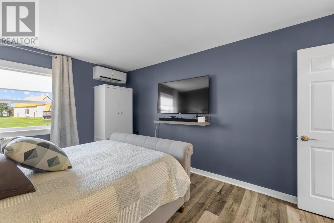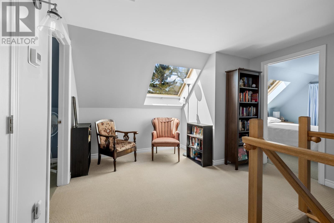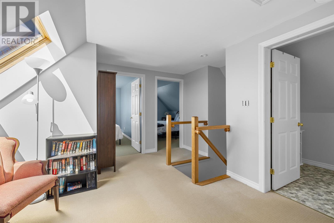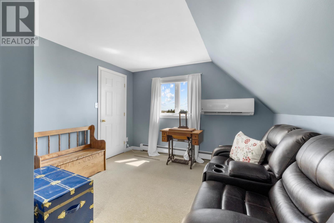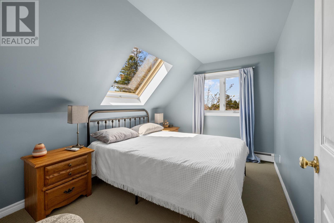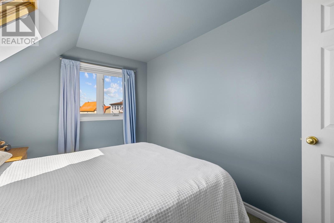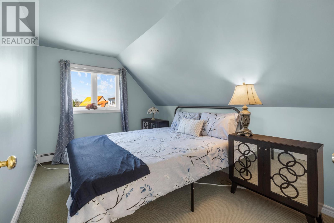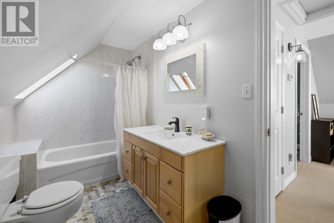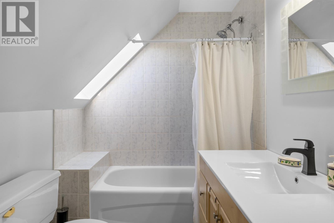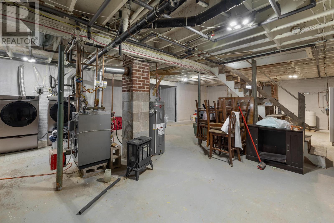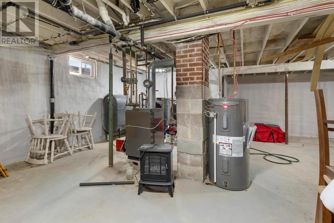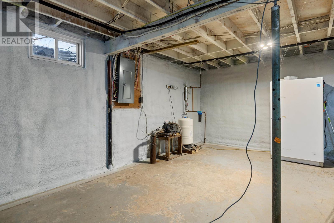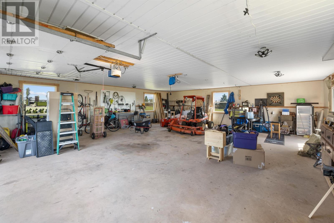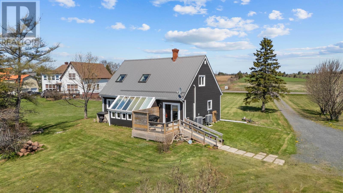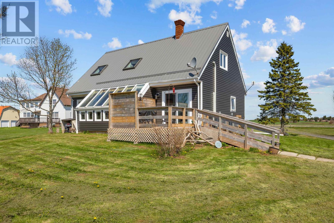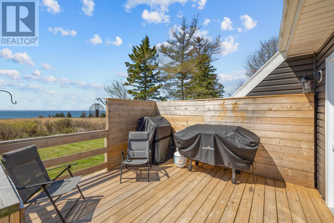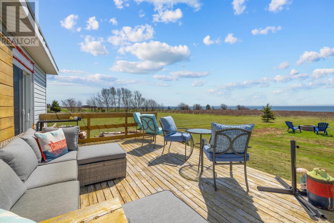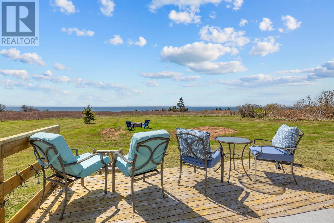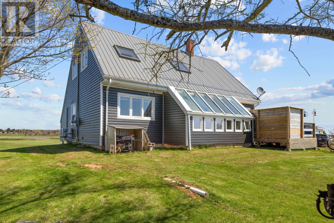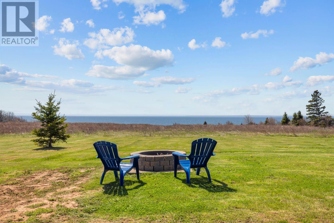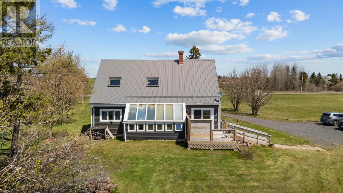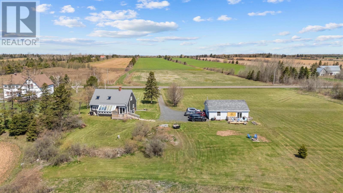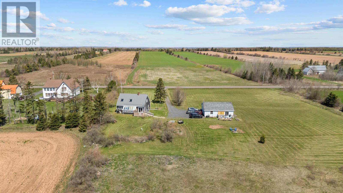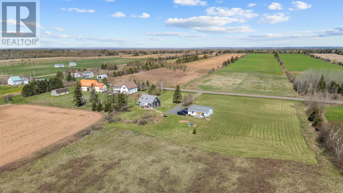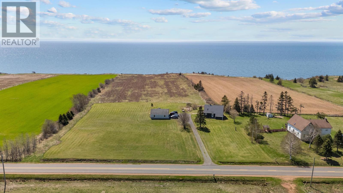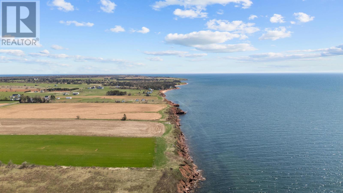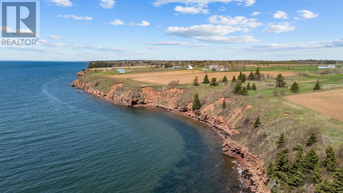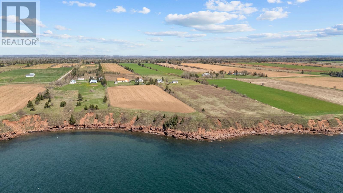4 Bedroom
2 Bathroom
Contemporary
Furnace, Wall Mounted Heat Pump, Radiant Heat
Acreage
Landscaped
$495,000
4259 Cape Bear Road is a spacious 4-Bedroom, 2 bath home with Stunning Waterviews of the Northumberland Strait. This property offers the perfect blend of coastal beauty, space, and functionality. Located in the peaceful community of White Sands, this well-maintained home spans 1,679 sqft and is ideal for families, retirees, or those looking for a tranquil year-round retreat. Step inside to find a bright and welcoming layout with ample living space, perfect for entertaining or relaxing. Large windows frame the breathtaking waterviews, bringing the outdoors in and filling the home with natural light. The galley style kitchen offers plenty of workspace, while the living and dining areas flow comfortably for everyday living. See detail sheet for list of updates. Outside, the property features a 36' x 32' detached garage ? ideal for a workshop, storage, or hobby space. The spacious lot provides plenty of room to enjoy outdoor living, with stunning views of the Strait just beyond your doorstep. Enjoy the quiet charm of Eastern PEI with beaches, trails, and local amenities just a short drive away. This is coastal living at its best ? don?t miss your opportunity to call 4259 Cape Bear Road home. (id:56351)
Property Details
|
MLS® Number
|
202511499 |
|
Property Type
|
Single Family |
|
Community Name
|
White Sands |
|
Community Features
|
School Bus |
|
Structure
|
Deck |
|
View Type
|
Ocean View |
Building
|
Bathroom Total
|
2 |
|
Bedrooms Above Ground
|
4 |
|
Bedrooms Total
|
4 |
|
Appliances
|
Stove, Dishwasher, Dryer, Washer, Microwave, Refrigerator |
|
Architectural Style
|
Contemporary |
|
Basement Development
|
Unfinished |
|
Basement Type
|
Full (unfinished) |
|
Constructed Date
|
1983 |
|
Construction Style Attachment
|
Detached |
|
Exterior Finish
|
Vinyl |
|
Flooring Type
|
Carpeted, Linoleum, Vinyl |
|
Foundation Type
|
Poured Concrete |
|
Heating Fuel
|
Electric, Oil |
|
Heating Type
|
Furnace, Wall Mounted Heat Pump, Radiant Heat |
|
Total Finished Area
|
1033 Sqft |
|
Type
|
House |
|
Utility Water
|
Drilled Well |
Parking
Land
|
Acreage
|
Yes |
|
Land Disposition
|
Cleared |
|
Landscape Features
|
Landscaped |
|
Sewer
|
Septic System |
|
Size Irregular
|
2.45 |
|
Size Total
|
2.45 Ac|1 - 3 Acres |
|
Size Total Text
|
2.45 Ac|1 - 3 Acres |
Rooms
| Level |
Type |
Length |
Width |
Dimensions |
|
Second Level |
Bedroom |
|
|
12.10 x 11 |
|
Second Level |
Bedroom |
|
|
11.7 x 8.4 |
|
Second Level |
Bedroom |
|
|
11.7 x 8.7 |
|
Second Level |
Bath (# Pieces 1-6) |
|
|
12.7 x 5.11 |
|
Main Level |
Kitchen |
|
|
13.8 x 7.7 |
|
Main Level |
Dining Room |
|
|
9.5 x 9 |
|
Main Level |
Living Room |
|
|
16.7 x 15.2 |
|
Main Level |
Den |
|
|
11.3 x 10.3 |
|
Main Level |
Primary Bedroom |
|
|
14.11 x 11.2 |
|
Main Level |
Bath (# Pieces 1-6) |
|
|
8.6 x 4.6 |
https://www.realtor.ca/real-estate/28333962/4259-cape-bear-road-white-sands-white-sands


