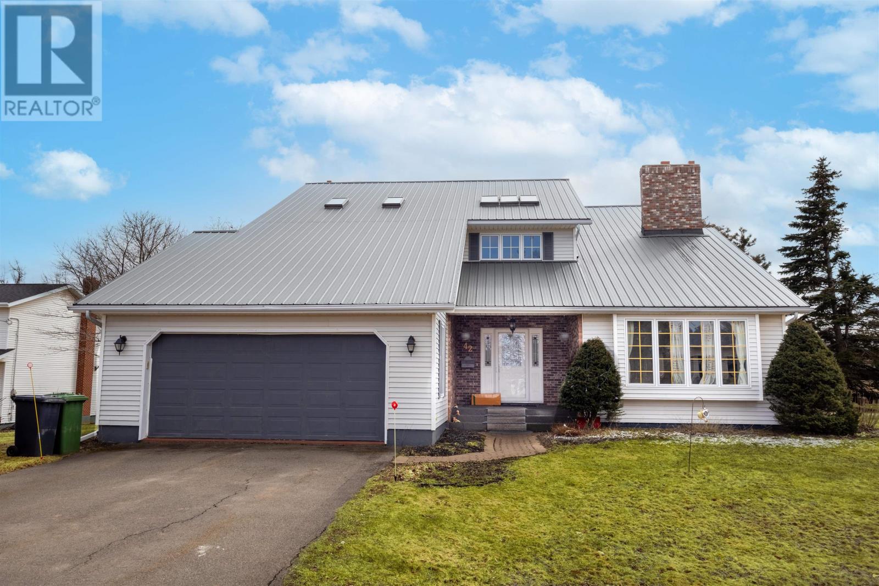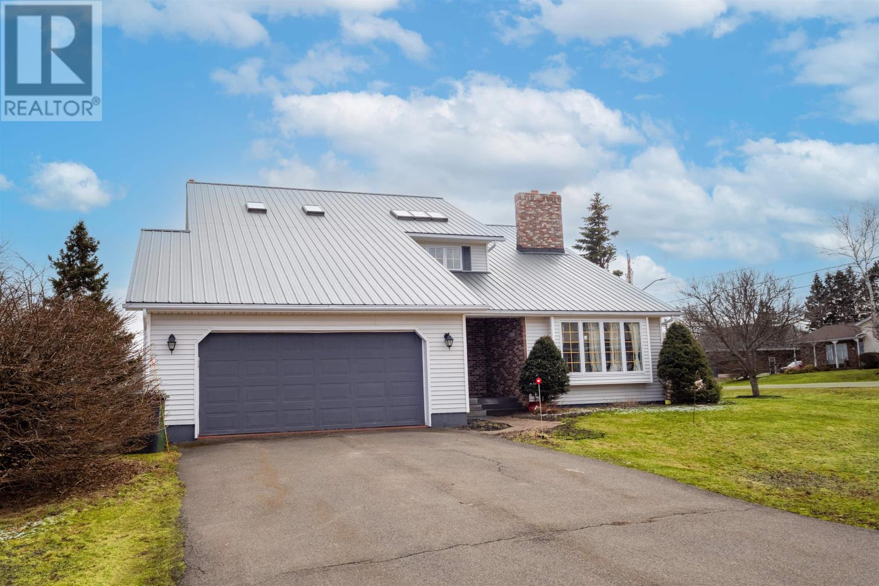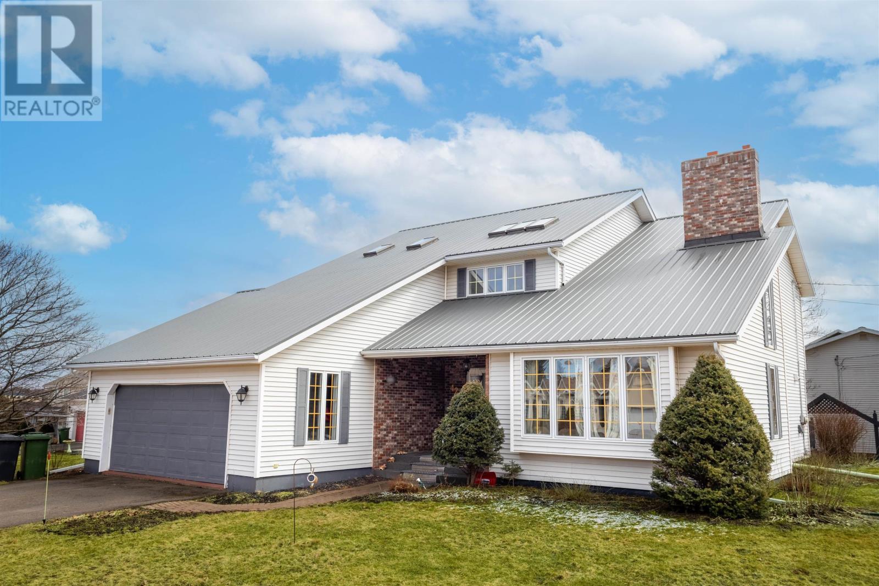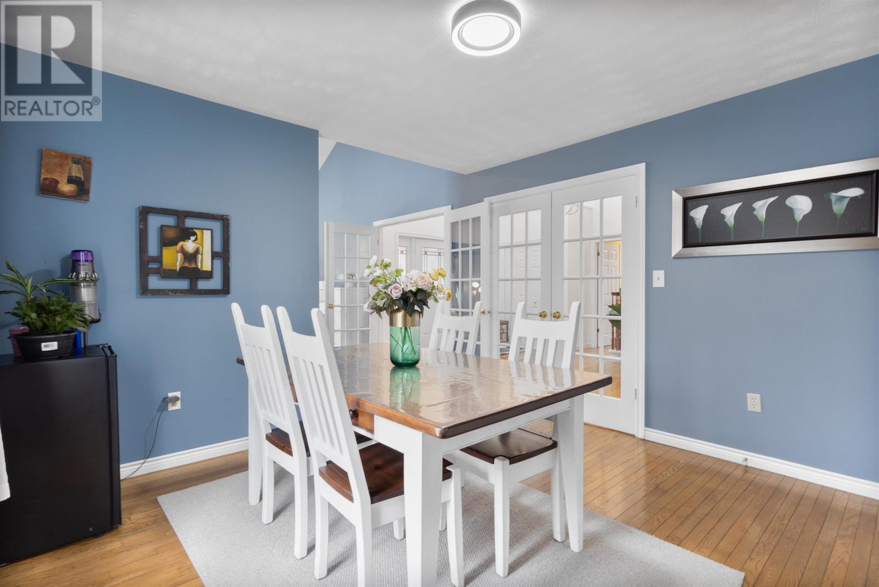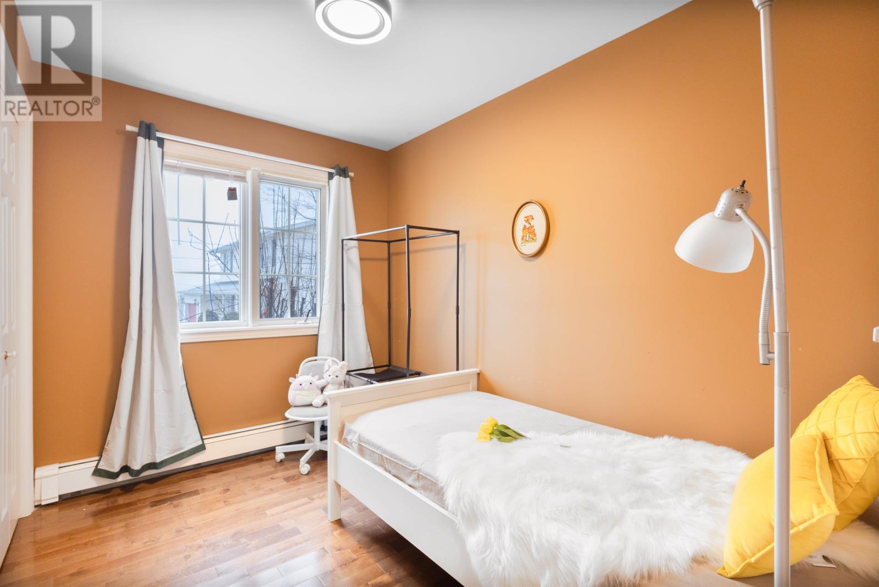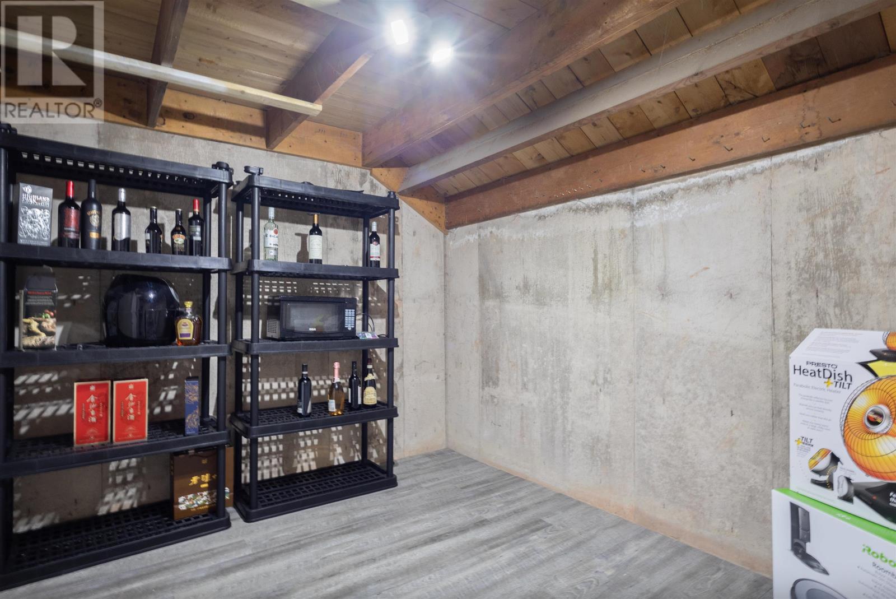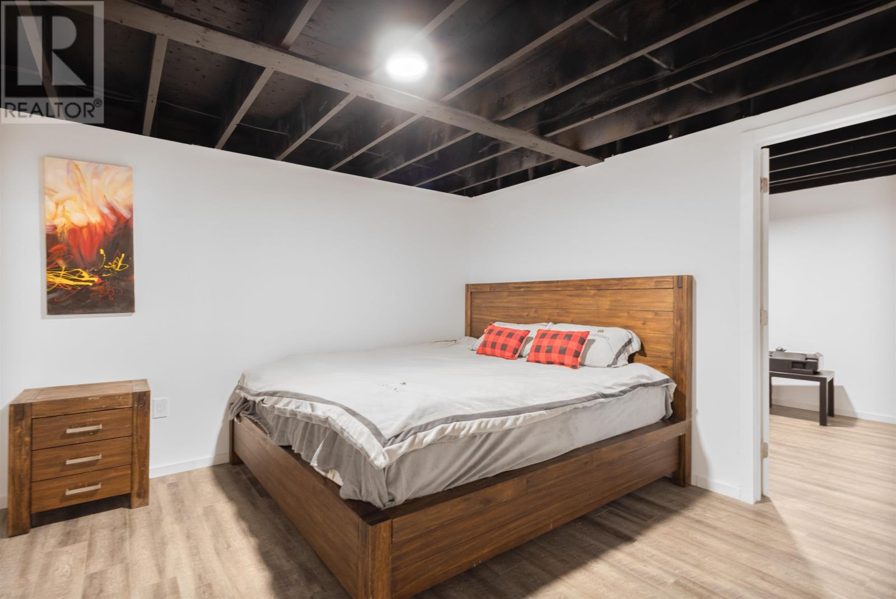5 Bedroom
4 Bathroom
Fireplace
Baseboard Heaters, Furnace, Wall Mounted Heat Pump, Space Heater
$866,000
Welcome to this great house in a highly sought after neighborhood in West Royalty, Charlottetown, pride of ownership is evident with this stunning 5 bedroom, 3.5 bath, 2 storey family home. When you enter it, you will be impressed by its grand 21? ceiling open foyer with three skylights. The main floor features a spacious livingroom with double french doors, formal dining room, open concept kitchen with stainless steel appliances and breakfast area, next to it is a great family room with heat pump, patio doors leading to a large size deck. In addition, a den/office or used as a bedroom, half bath with laundry, hallway with access to the double car garage and a separate door to the side yard also located on this level. The upper floor offers a primary bedroom with a 16x9 walk-in closet, two fabulous skylights, as well as its own private ensuite with whirlpool tub and a stand up glass shower. There are 3 more great sized bedrooms with a full bathroom on this level.The owner replaced the metal roofing with a new one, renovated the basement, added a music room, activity room and suite and full bathroom, and wine cellar, and installed 6 new electric heaters, which provided more space for family activities and children's entertainment for a large family with many children. Fantastic garden and large lot with mature trees.Completely updated and finished throughout with hardwood and ceramic flooring and re-done 3 bathrooms in past years. Close to all amenities, a must see! with PDS. (id:56351)
Property Details
|
MLS® Number
|
202506880 |
|
Property Type
|
Single Family |
|
Neigbourhood
|
West Royalty |
|
Community Name
|
Charlottetown |
|
Amenities Near By
|
Park, Playground, Public Transit, Shopping |
|
Community Features
|
Recreational Facilities, School Bus |
|
Equipment Type
|
Furnace, Rental Water Softener, Other |
|
Rental Equipment Type
|
Furnace, Rental Water Softener, Other |
Building
|
Bathroom Total
|
4 |
|
Bedrooms Above Ground
|
5 |
|
Bedrooms Total
|
5 |
|
Appliances
|
Range, Stove, Dryer, Washer, Refrigerator, Water Softener |
|
Basement Development
|
Finished |
|
Basement Type
|
Full (finished) |
|
Construction Style Attachment
|
Detached |
|
Exterior Finish
|
Vinyl |
|
Fireplace Present
|
Yes |
|
Flooring Type
|
Carpeted, Ceramic Tile, Hardwood |
|
Foundation Type
|
Poured Concrete |
|
Half Bath Total
|
1 |
|
Heating Fuel
|
Electric, Oil, Wood |
|
Heating Type
|
Baseboard Heaters, Furnace, Wall Mounted Heat Pump, Space Heater |
|
Stories Total
|
2 |
|
Total Finished Area
|
3806 Sqft |
|
Type
|
House |
|
Utility Water
|
Municipal Water |
Parking
Land
|
Acreage
|
No |
|
Land Amenities
|
Park, Playground, Public Transit, Shopping |
|
Land Disposition
|
Cleared |
|
Sewer
|
Municipal Sewage System |
|
Size Irregular
|
0.31 |
|
Size Total
|
0.31 Ac|under 1/2 Acre |
|
Size Total Text
|
0.31 Ac|under 1/2 Acre |
Rooms
| Level |
Type |
Length |
Width |
Dimensions |
|
Second Level |
Primary Bedroom |
|
|
16x14.3 |
|
Second Level |
Bedroom |
|
|
14.3x10.3 |
|
Second Level |
Bedroom |
|
|
12.6x10.3 |
|
Lower Level |
Den |
|
|
15.8x16.8 |
|
Lower Level |
Games Room |
|
|
13.6x15.7 |
|
Lower Level |
Living Room |
|
|
12.6x14.1 |
|
Main Level |
Foyer |
|
|
21x14.6 |
|
Main Level |
Living Room |
|
|
19.6x14.6 |
|
Main Level |
Dining Room |
|
|
12.6x12.3 |
|
Main Level |
Kitchen |
|
|
26.9x10.6 |
|
Main Level |
Living Room |
|
|
18.6x12.3 |
|
Main Level |
Laundry / Bath |
|
|
8.9x5.6 |
|
Main Level |
Bedroom |
|
|
10.6x7.6 |
https://www.realtor.ca/real-estate/28121703/42-cortland-street-charlottetown-charlottetown


