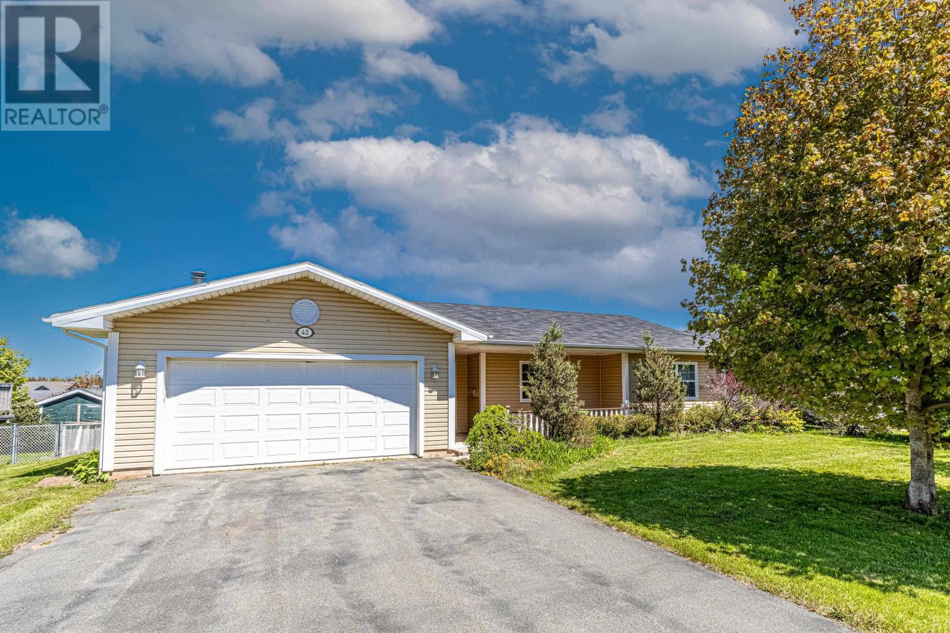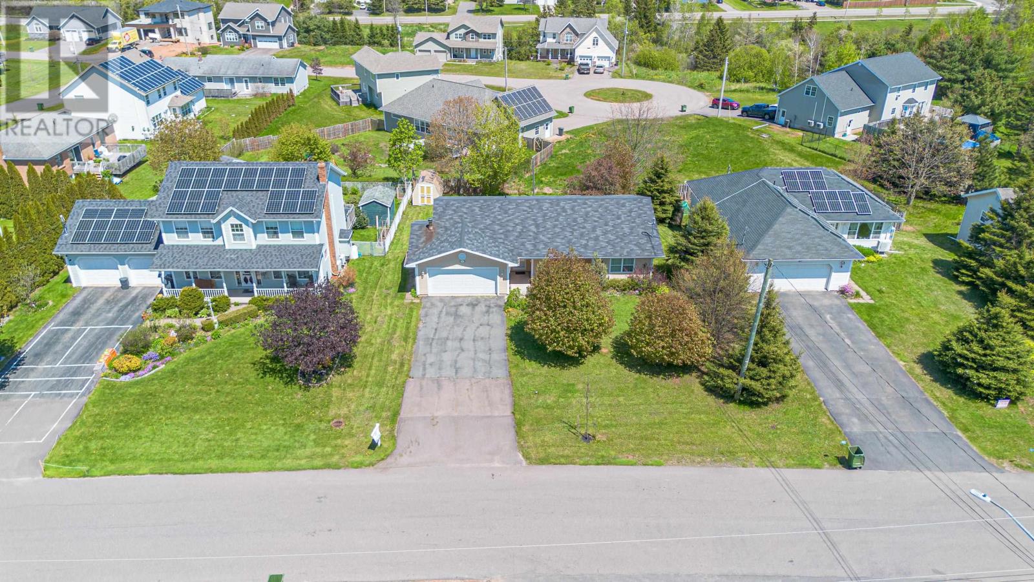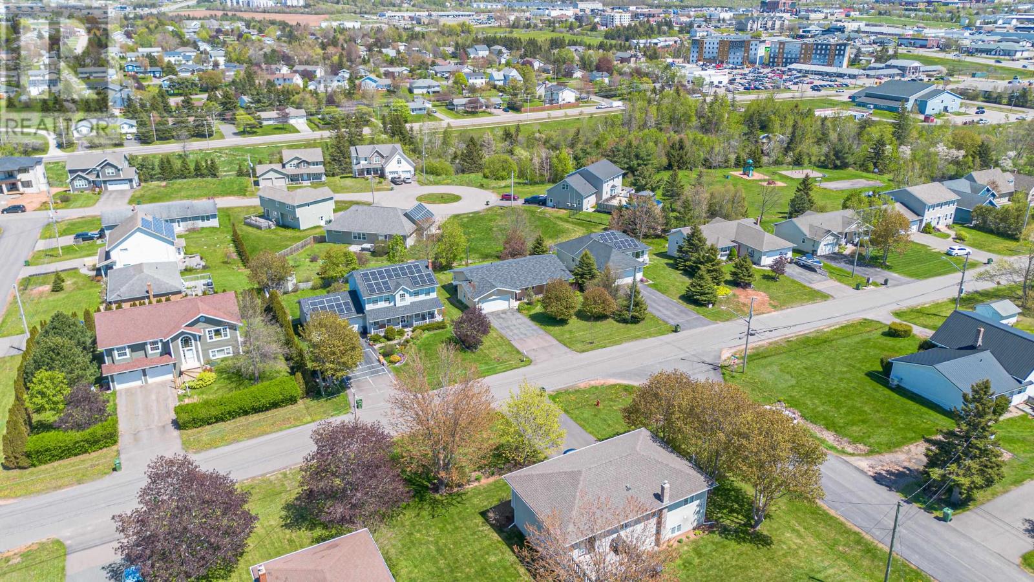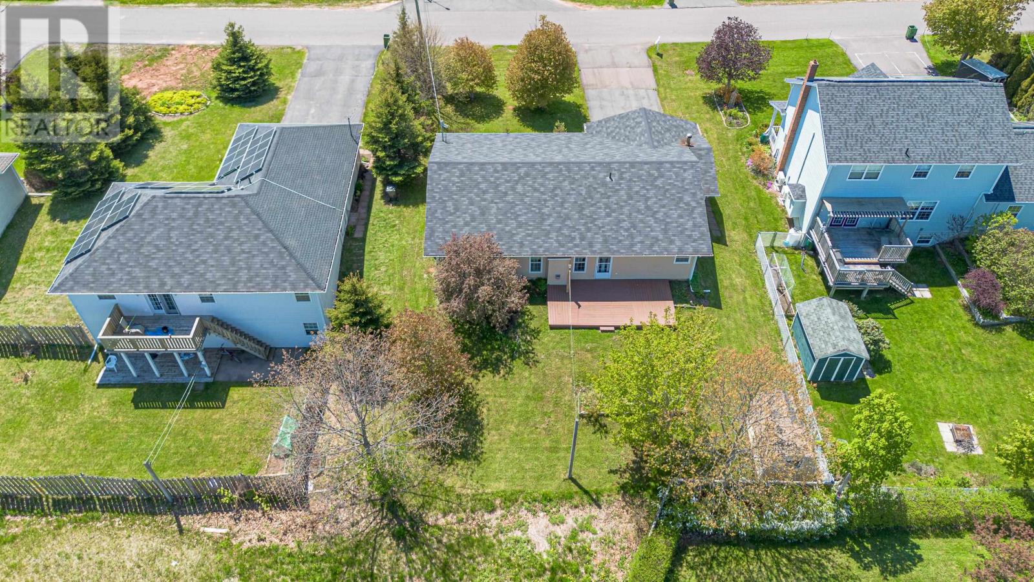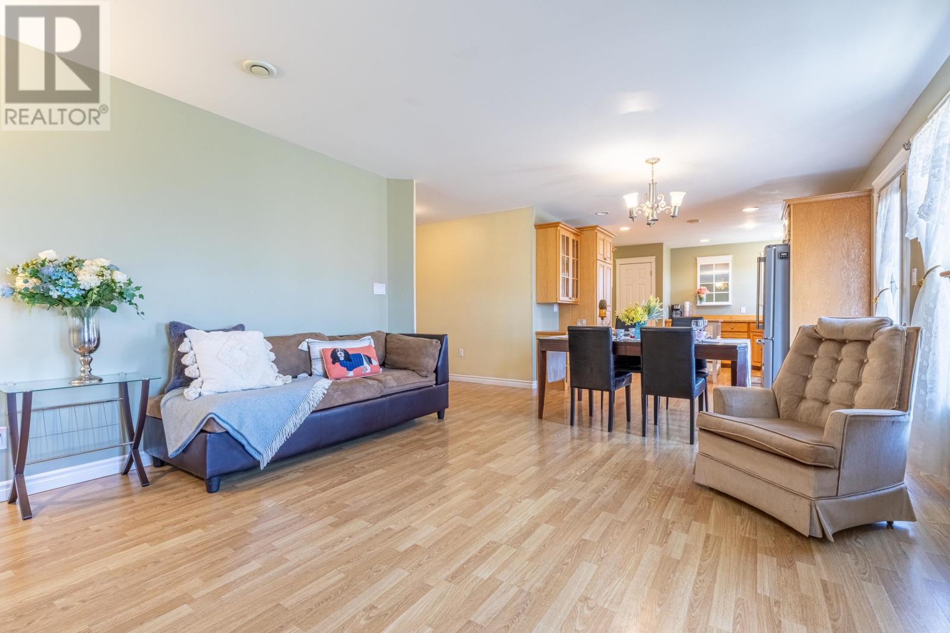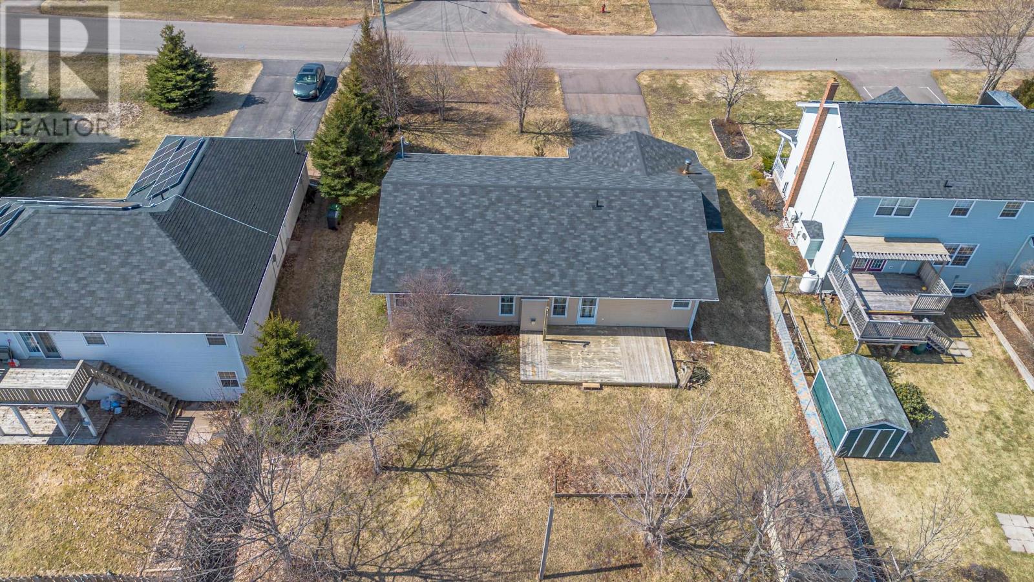3 Bedroom
2 Bathroom
Character
Fireplace
Baseboard Heaters, Wall Mounted Heat Pump, In Floor Heating, Heat Recovery Ventilation (Hrv)
Landscaped
$469,000
This home is just a 600-meter walk from Grace Christian School, providing easy access to high-quality education for your children. A short drive from the property, you?ll find essential amenities such as Access PEI Royalty Crossing, the Charlottetown Mall, Walmart, Sobeys, Shoppers Drug Mart and restaurants making everyday tasks convenient and hassle-free. This custom-built three-bedroom bungalow is set on a slab with in-floor heating. It features a spacious foyer upon entry, an oak kitchen with built-in china cabinets and a computer desk, and a cozy living room with a propane fireplace that opens onto a 12x24 rear deck. The interior walls are fully insulated for excellent soundproofing and heat retention, ensuring comfort year-round. The home is fully landscaped and move-in ready. Recent updates include a new roof (2021), updated kitchen appliances, brand-new washer and dryer, and a new water heater (2025). Three heat pumps have been installed to provide added comfort. All measurements are approximate and should be verified by the purchaser if deemed necessary. (id:56351)
Property Details
|
MLS® Number
|
202506857 |
|
Property Type
|
Single Family |
|
Neigbourhood
|
West Royalty |
|
Community Name
|
Charlottetown |
|
Amenities Near By
|
Park, Playground, Public Transit |
|
Community Features
|
School Bus |
|
Equipment Type
|
Propane Tank |
|
Features
|
Paved Driveway |
|
Rental Equipment Type
|
Propane Tank |
|
Structure
|
Deck, Shed |
Building
|
Bathroom Total
|
2 |
|
Bedrooms Above Ground
|
3 |
|
Bedrooms Total
|
3 |
|
Appliances
|
Oven - Electric, Range - Electric, Dishwasher, Dryer, Washer, Refrigerator |
|
Architectural Style
|
Character |
|
Basement Type
|
None |
|
Constructed Date
|
2004 |
|
Construction Style Attachment
|
Detached |
|
Exterior Finish
|
Vinyl |
|
Fireplace Present
|
Yes |
|
Flooring Type
|
Ceramic Tile, Laminate |
|
Foundation Type
|
Concrete Slab |
|
Heating Fuel
|
Electric, Oil, Propane |
|
Heating Type
|
Baseboard Heaters, Wall Mounted Heat Pump, In Floor Heating, Heat Recovery Ventilation (hrv) |
|
Total Finished Area
|
1420 Sqft |
|
Type
|
House |
|
Utility Water
|
Municipal Water |
Parking
Land
|
Acreage
|
No |
|
Land Amenities
|
Park, Playground, Public Transit |
|
Landscape Features
|
Landscaped |
|
Sewer
|
Municipal Sewage System |
|
Size Irregular
|
0.21 |
|
Size Total
|
0.21 Ac|under 1/2 Acre |
|
Size Total Text
|
0.21 Ac|under 1/2 Acre |
Rooms
| Level |
Type |
Length |
Width |
Dimensions |
|
Main Level |
Living Room |
|
|
18 x 13.6 |
|
Main Level |
Dining Room |
|
|
Combined |
|
Main Level |
Kitchen |
|
|
15 x 11 |
|
Main Level |
Laundry Room |
|
|
2.8 x 5.9 |
|
Main Level |
Primary Bedroom |
|
|
12.6 x 15 |
|
Main Level |
Bedroom |
|
|
13 x 13 |
|
Main Level |
Bedroom |
|
|
13 x 9.7 |
|
Main Level |
Ensuite (# Pieces 2-6) |
|
|
7 x 8.4 |
|
Main Level |
Bath (# Pieces 1-6) |
|
|
6 x 8 |
https://www.realtor.ca/real-estate/28120938/42-braemore-avenue-charlottetown-charlottetown


