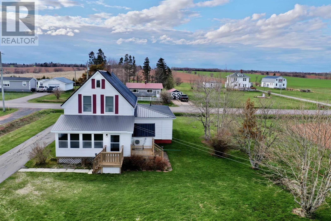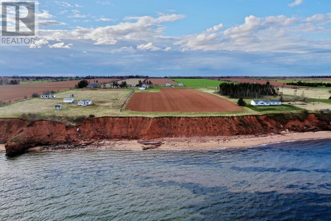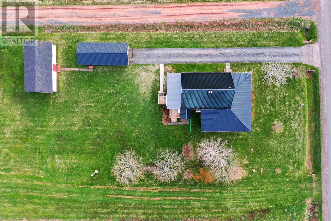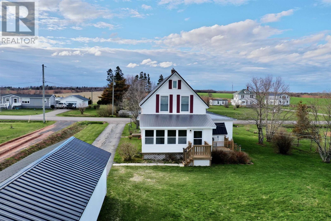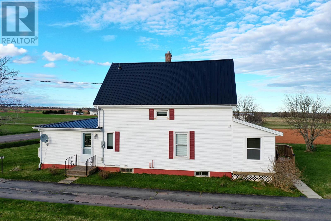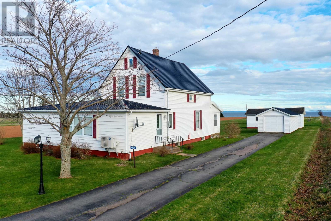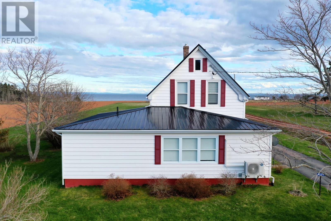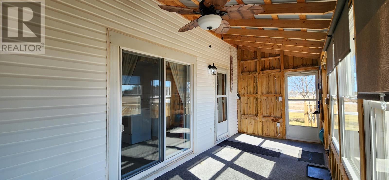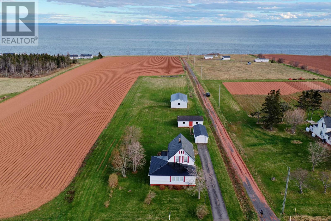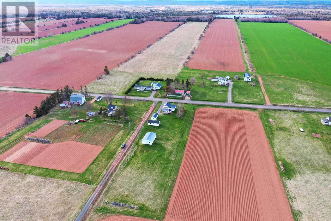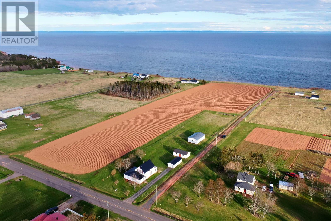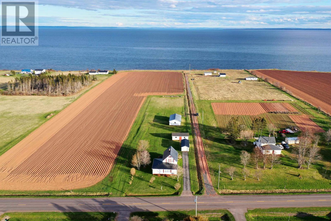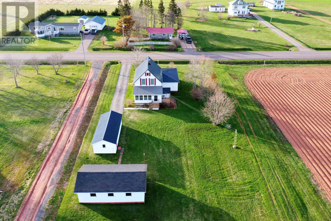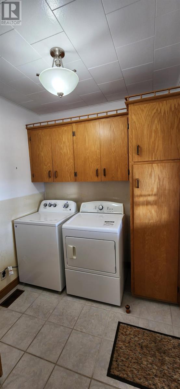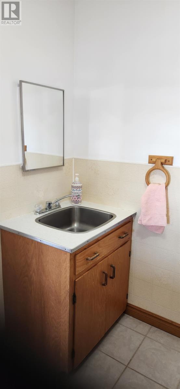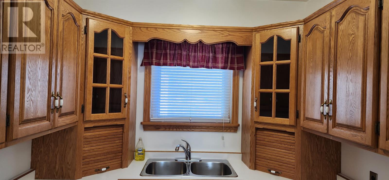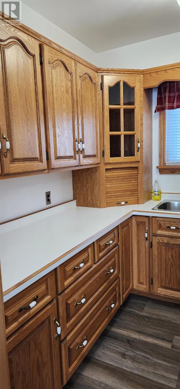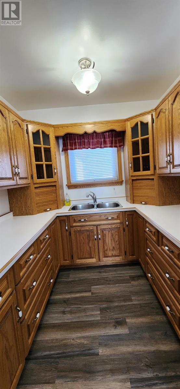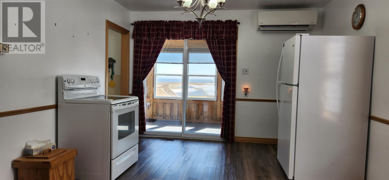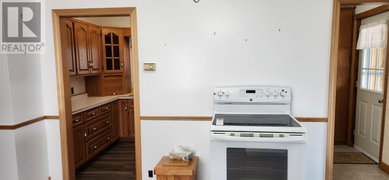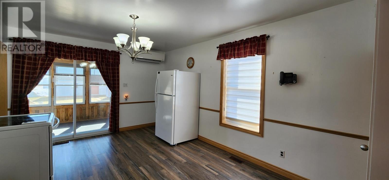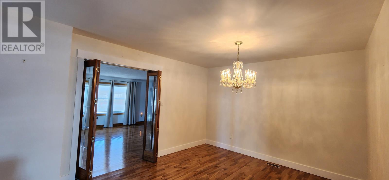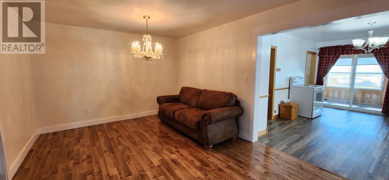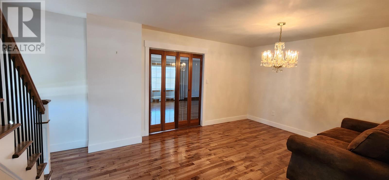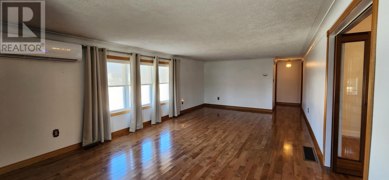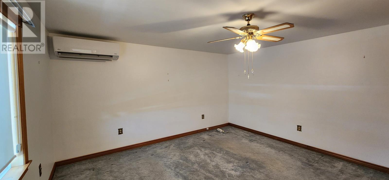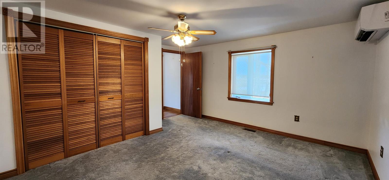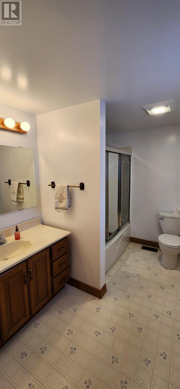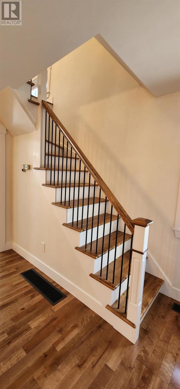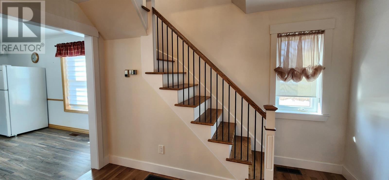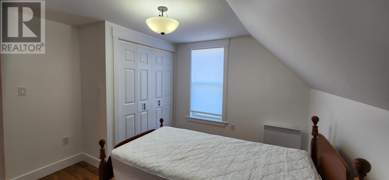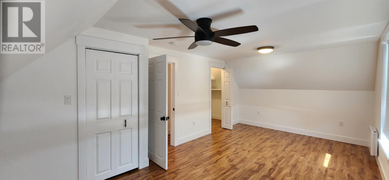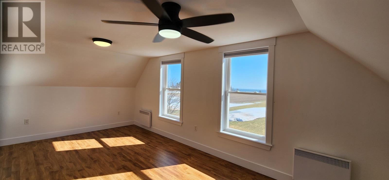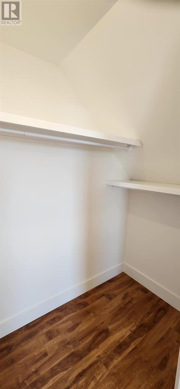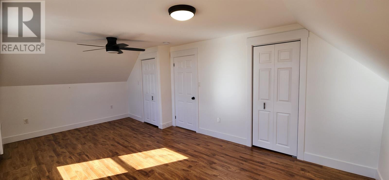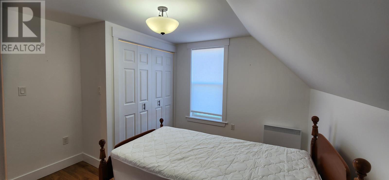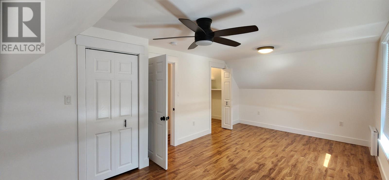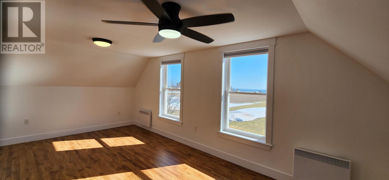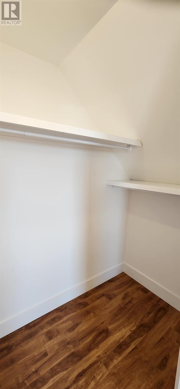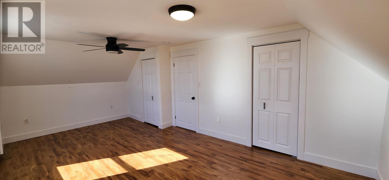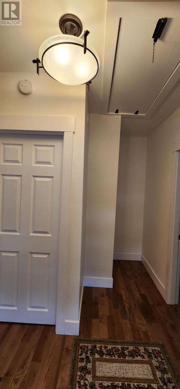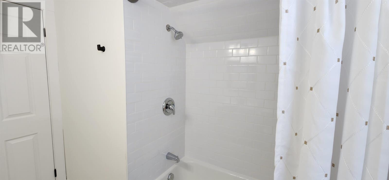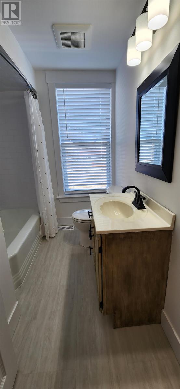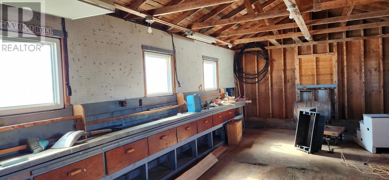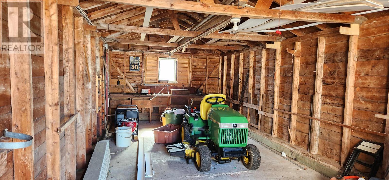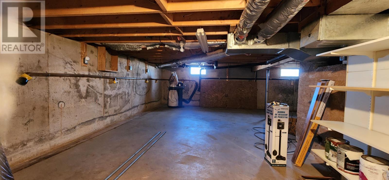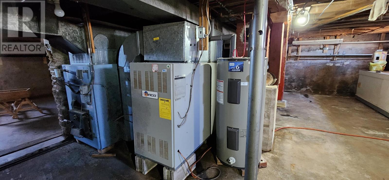3 Bedroom
2 Bathroom
Forced Air, Furnace, Wall Mounted Heat Pump, Radiant Heat
$299,999
Check out 4139 Cape Bear Road! Overlooking the Northumberland Strait, this home offers 3 bedrooms, 2 full baths & over 1700 sq.ft. of living space. Add in the paved driveway, an oversized single garage and a huge shed and it's easy to see the value here. Enter the home through the large sun porch into the main floor laundry, kick your shoes off & head into the well-sized kitchen. The solid wood cabinetry and sink are tucked away in the pantry, making entertaining a breeze. The hardwood floors are like new in the huge dining room & massive familyroom! Check out the privacy feature in the glass folding doors. Down the hall can be your main floor bedroom, featuring 2 large closets & a private, full bathroom. The custom built wood and wrought iron stairs lead you to another full bathroom and a well-sized bedroom. The third bedroom is gigantic and offers the owner another option for a primary bedroom, with gorgeous views of the Ocean! This option has a walk-in closet, another closet and new lighting. There are custom blinds throughout the home. This home has so many upgrades there is not enough room to list them all. All measurements to be verified by purchaser. (id:56351)
Property Details
|
MLS® Number
|
202403963 |
|
Property Type
|
Single Family |
|
Community Name
|
White Sands |
|
Community Features
|
School Bus |
|
Features
|
Paved Driveway, Level, Single Driveway |
|
Structure
|
Barn |
Building
|
Bathroom Total
|
2 |
|
Bedrooms Above Ground
|
3 |
|
Bedrooms Total
|
3 |
|
Appliances
|
Range - Electric, Dryer, Washer, Refrigerator |
|
Basement Development
|
Unfinished |
|
Basement Type
|
Full (unfinished) |
|
Construction Style Attachment
|
Detached |
|
Exterior Finish
|
Vinyl |
|
Flooring Type
|
Carpeted, Hardwood, Laminate, Vinyl |
|
Foundation Type
|
Poured Concrete |
|
Heating Fuel
|
Electric, Oil, Wood |
|
Heating Type
|
Forced Air, Furnace, Wall Mounted Heat Pump, Radiant Heat |
|
Stories Total
|
2 |
|
Total Finished Area
|
1738 Sqft |
|
Type
|
House |
|
Utility Water
|
Drilled Well |
Parking
Land
|
Access Type
|
Year-round Access |
|
Acreage
|
No |
|
Land Disposition
|
Cleared |
|
Sewer
|
Septic System |
|
Size Irregular
|
0.43 |
|
Size Total
|
0.43 Ac|under 1/2 Acre |
|
Size Total Text
|
0.43 Ac|under 1/2 Acre |
Rooms
| Level |
Type |
Length |
Width |
Dimensions |
|
Second Level |
Bedroom |
|
|
12x11.8 |
|
Second Level |
Bedroom |
|
|
19.3x11.2 |
|
Second Level |
Bath (# Pieces 1-6) |
|
|
6.2x8.4 |
|
Second Level |
Other |
|
|
5.8x4.2 Walk in closet |
|
Main Level |
Sunroom |
|
|
20x8 |
|
Main Level |
Kitchen |
|
|
15x12.5 |
|
Main Level |
Other |
|
|
7.6x7.8 pantry |
|
Main Level |
Dining Room |
|
|
19x12 |
|
Main Level |
Living Room |
|
|
26x13.6 |
|
Main Level |
Primary Bedroom |
|
|
13.7x14 |
|
Main Level |
Bath (# Pieces 1-6) |
|
|
10x6.8 |
|
Main Level |
Laundry Room |
|
|
8x7 |
https://www.realtor.ca/real-estate/26587098/4139-cape-bear-road-white-sands-white-sands


