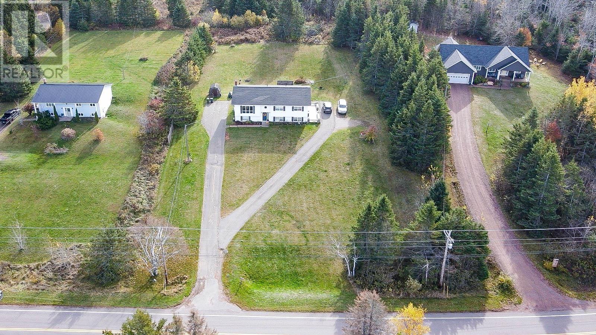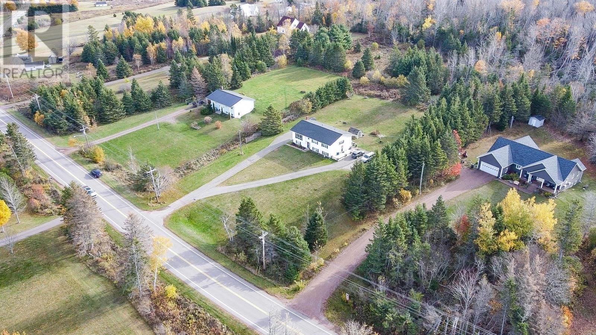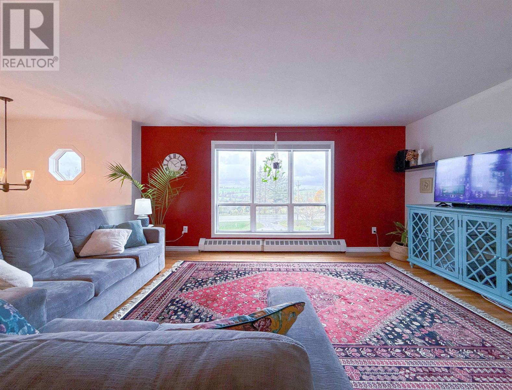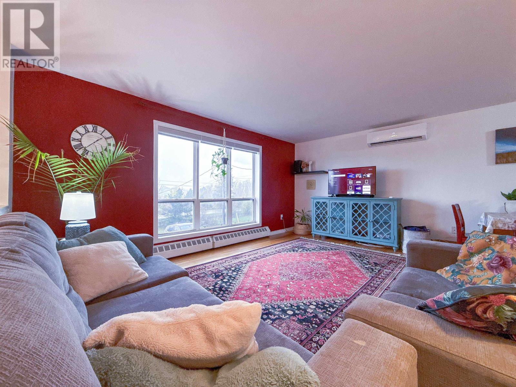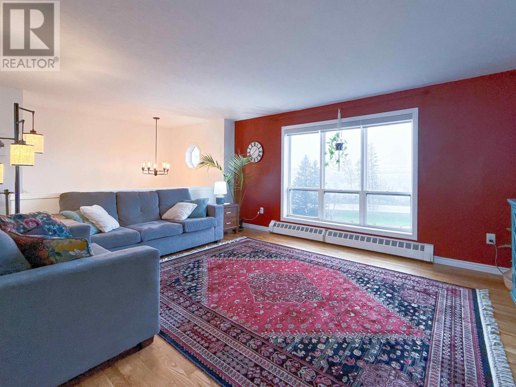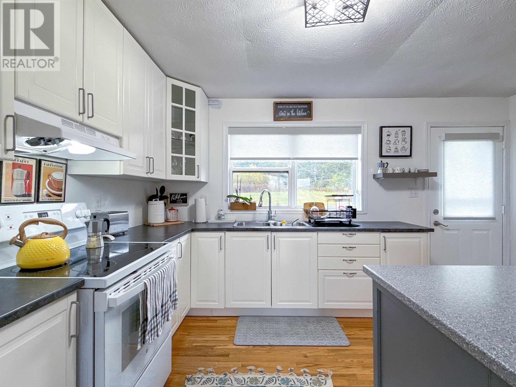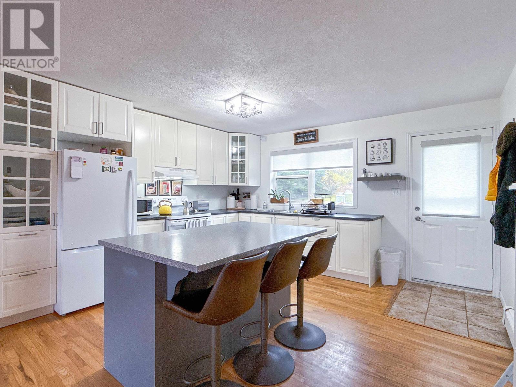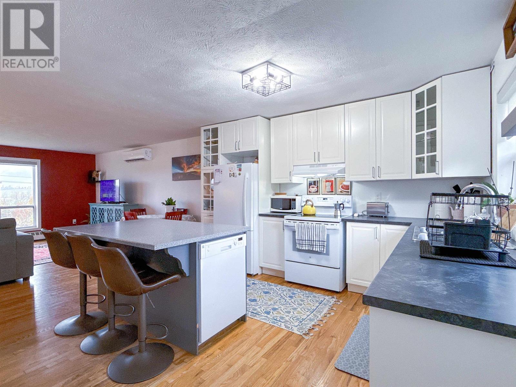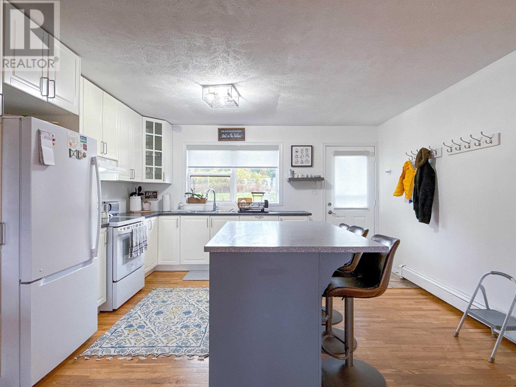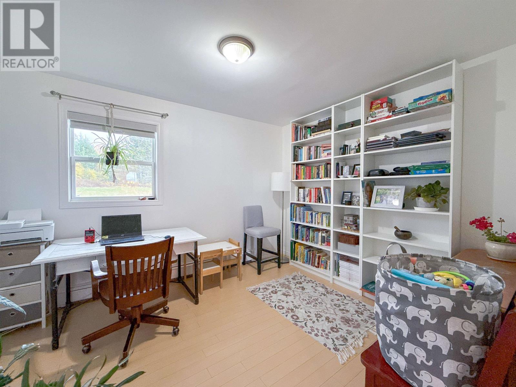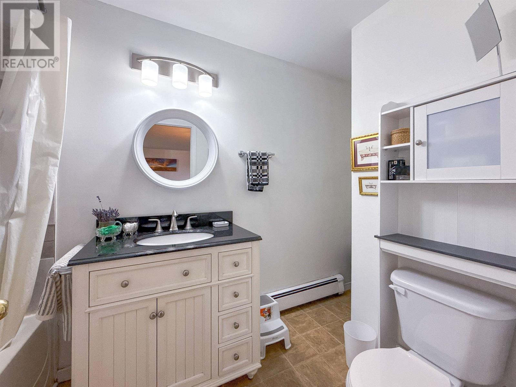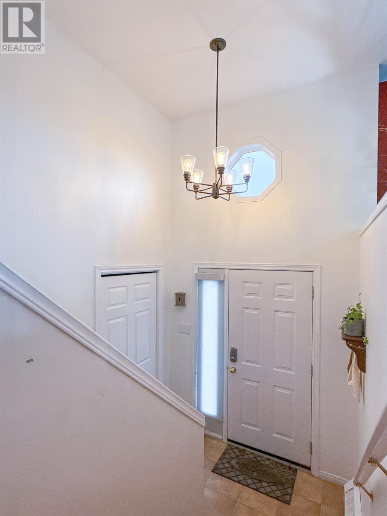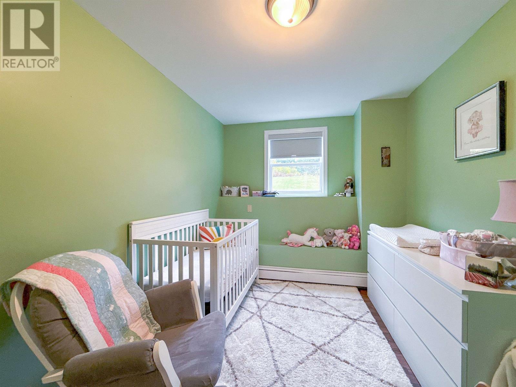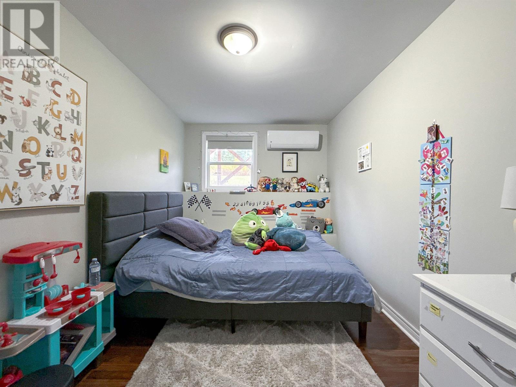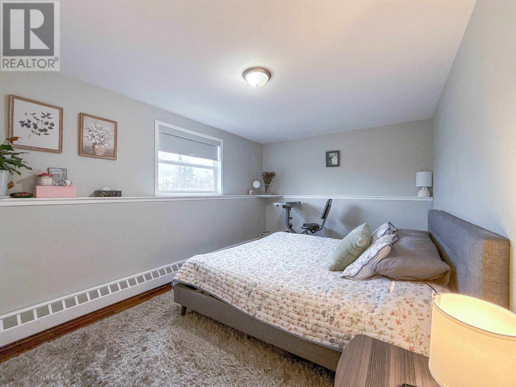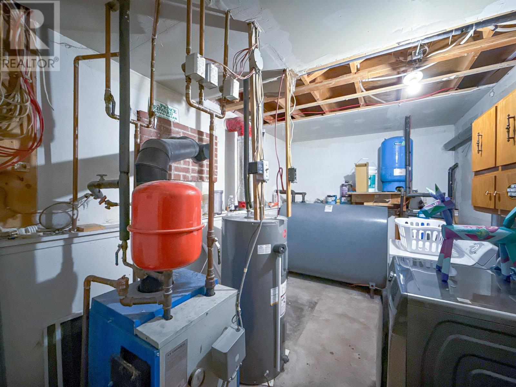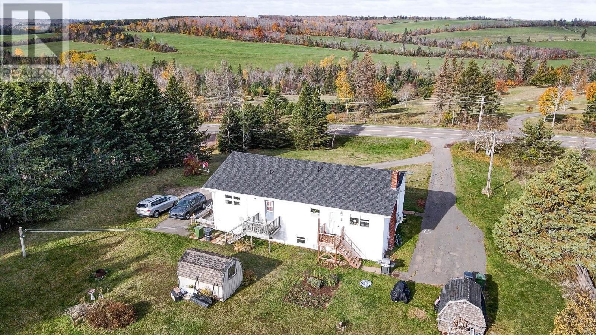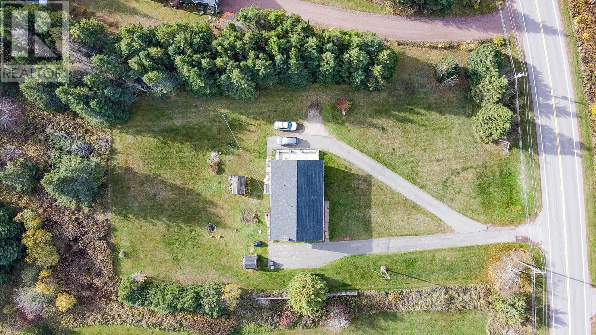4120 Hopedale Road Hunter River, Prince Edward Island C0A 1N0
$359,900
Welcome to this beautifully updated 4-bedroom, 1-bath semi-detached home in the heart of Hunter River. Thoughtfully updated throughout, it features a stylish new kitchen, a new roof (2022), two heat pumps, and custom blinds. Offering both modern comfort and timeless appeal. The main level boasts a bright, open-concept kitchen and living area, perfect for everyday living or entertaining. A spacious bedroom and a full bath complete this floor. Downstairs, you'll find three well-sized bedrooms along with a practical laundry and utility room, ideal for family living or hosting guests. Set on a generous lot, the property provides plenty of outdoor space to relax and take in peaceful country views and stunning sunsets, all just 20 minutes from Charlottetown. All measurements are approximate and should be verified by the purchaser if deemed necessary. (id:56351)
Open House
This property has open houses!
1:00 pm
Ends at:3:00 pm
Property Details
| MLS® Number | 202526965 |
| Property Type | Single Family |
| Community Name | Hunter River |
| Community Features | Recreational Facilities, School Bus |
| Features | Paved Driveway |
| Structure | Shed |
Building
| Bathroom Total | 1 |
| Bedrooms Above Ground | 1 |
| Bedrooms Below Ground | 3 |
| Bedrooms Total | 4 |
| Appliances | Stove, Dishwasher, Dryer, Microwave, Refrigerator |
| Constructed Date | 1995 |
| Construction Style Attachment | Semi-detached |
| Exterior Finish | Vinyl |
| Flooring Type | Hardwood, Laminate |
| Foundation Type | Poured Concrete |
| Heating Fuel | Oil |
| Heating Type | Baseboard Heaters, Furnace, Wall Mounted Heat Pump |
| Total Finished Area | 1430 Sqft |
| Type | House |
| Utility Water | Drilled Well |
Land
| Acreage | No |
| Land Disposition | Cleared |
| Sewer | Municipal Sewage System |
| Size Irregular | 0.55 |
| Size Total | 0.55 Ac|1/2 - 1 Acre |
| Size Total Text | 0.55 Ac|1/2 - 1 Acre |
Rooms
| Level | Type | Length | Width | Dimensions |
|---|---|---|---|---|
| Lower Level | Bedroom | 9. X 13.6 | ||
| Lower Level | Bedroom | 14. X 10.4 | ||
| Lower Level | Bedroom | 8.4 X 13.6 | ||
| Lower Level | Utility Room | 8. X 13.6 | ||
| Main Level | Kitchen | 14. X 14. | ||
| Main Level | Living Room | 16. X 17. | ||
| Main Level | Bath (# Pieces 1-6) | 8. X 5.6 | ||
| Main Level | Bedroom | 12. X 12.4 |
https://www.realtor.ca/real-estate/29052219/4120-hopedale-road-hunter-river-hunter-river
Contact Us
Contact us for more information


