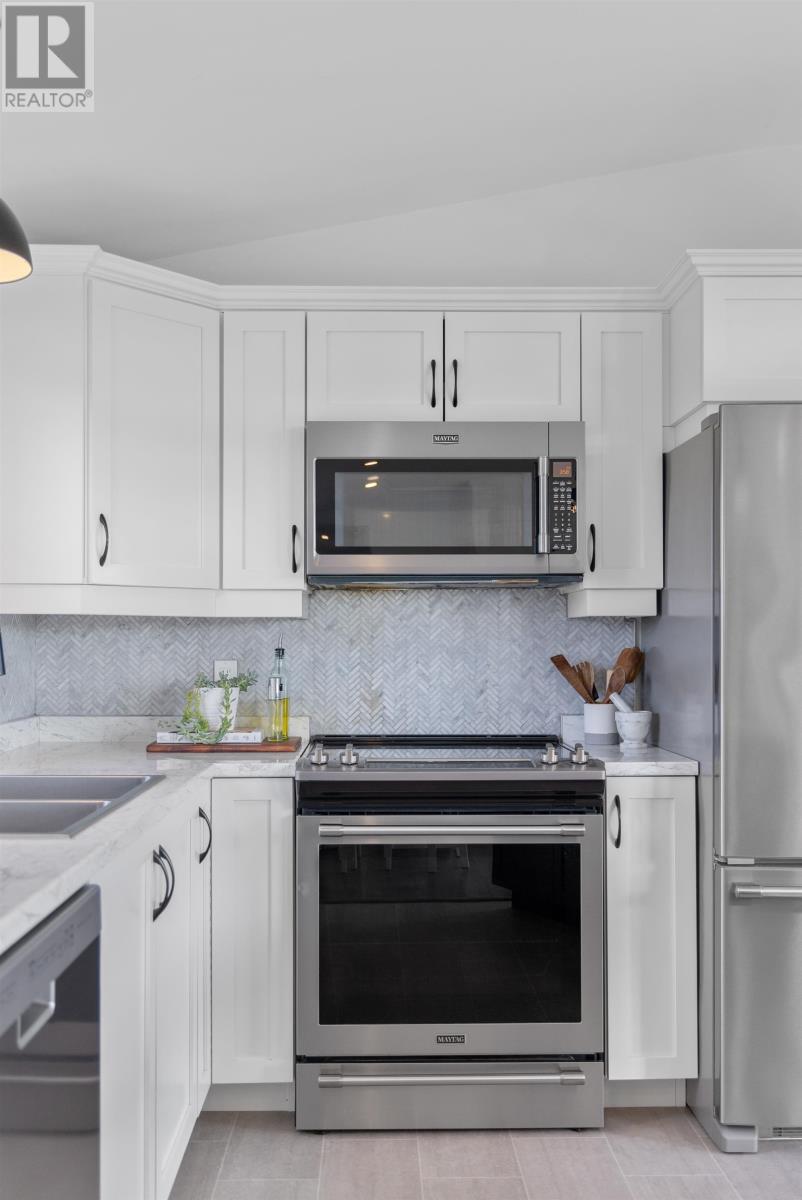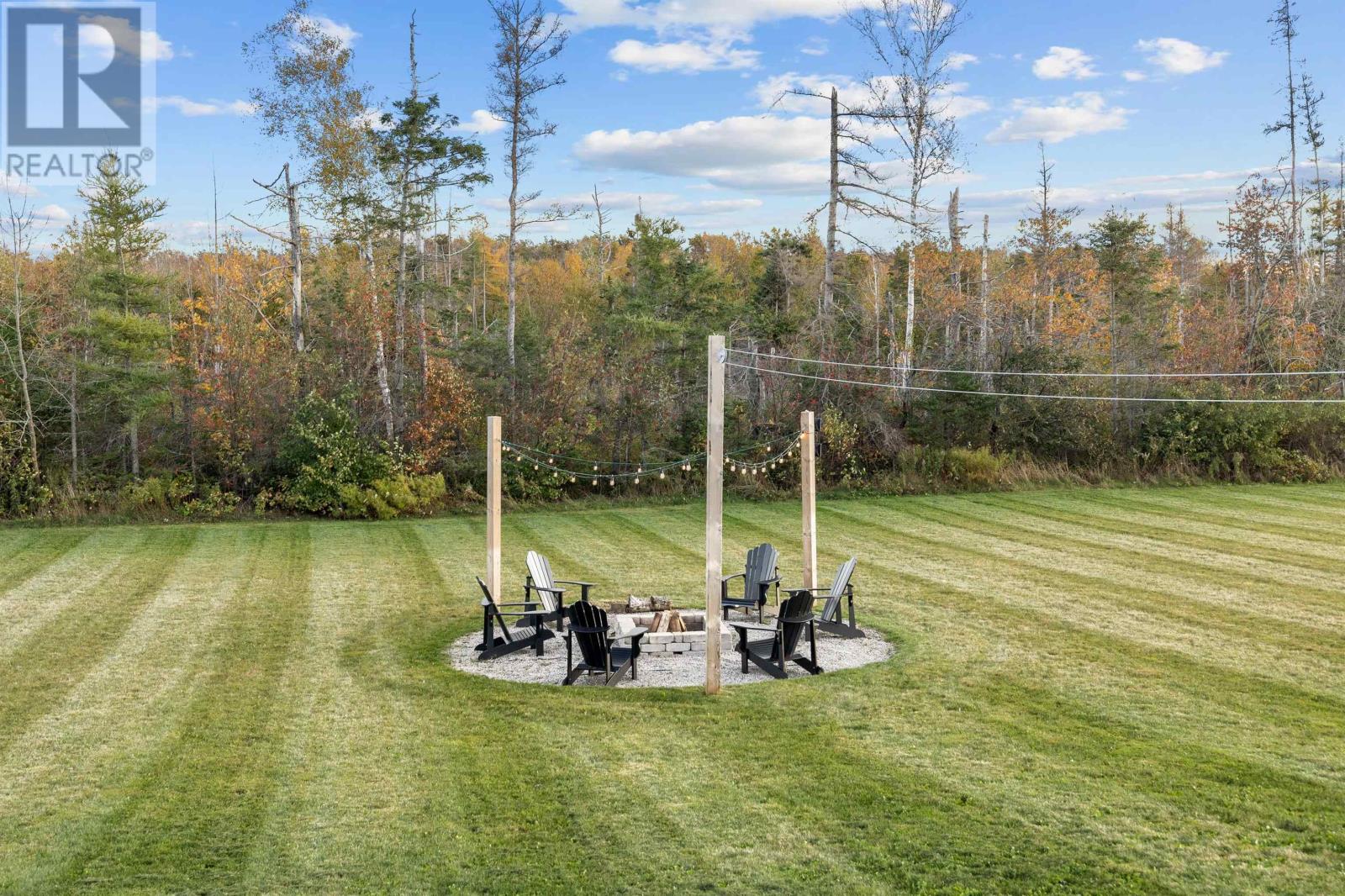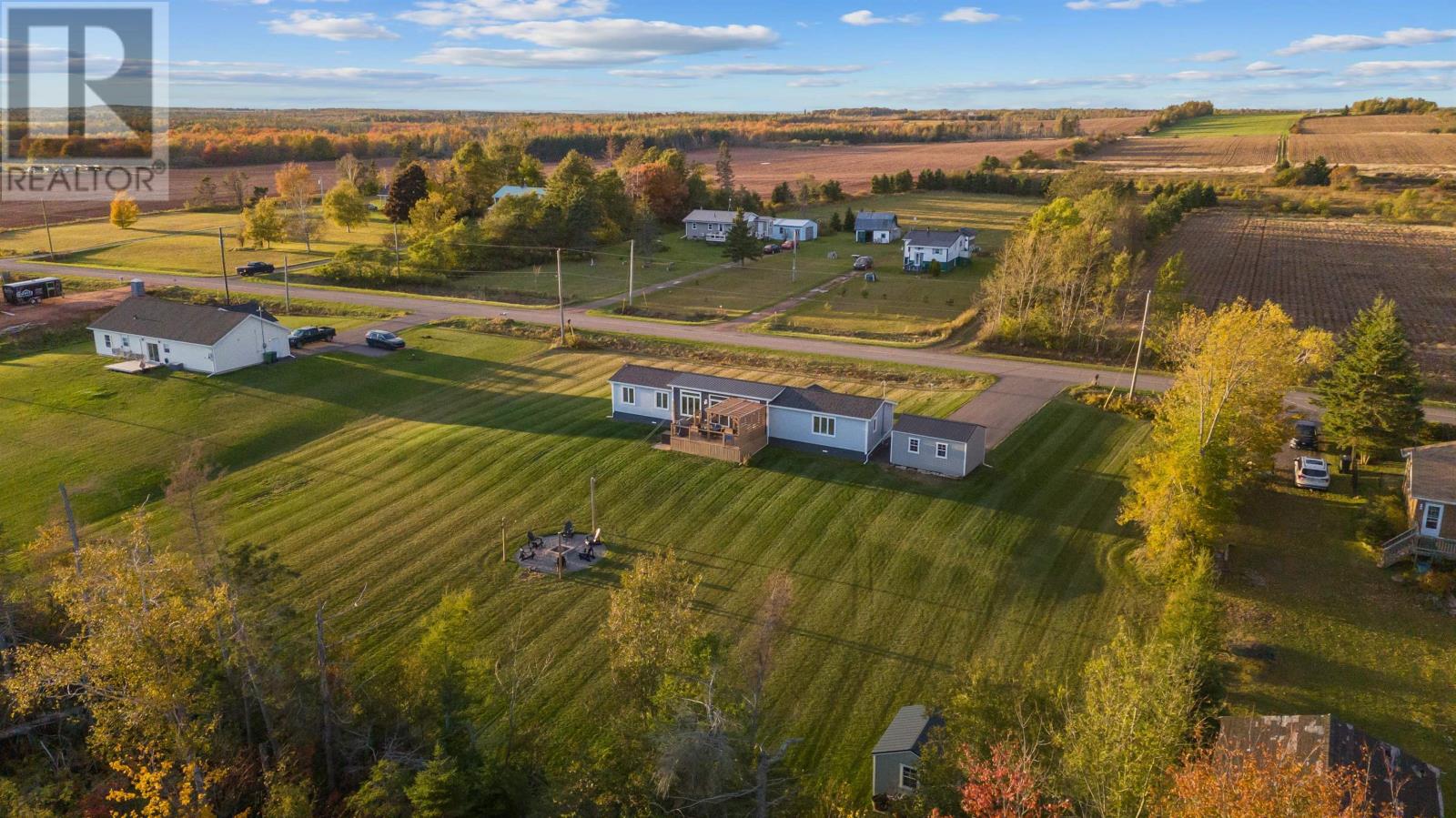3 Bedroom
2 Bathroom
Mini
Fireplace
Wall Mounted Heat Pump, Radiant Heat
Acreage
$324,900
15 minutes from Charlottetown, Prince Edward Island's capital city, sitting on over an acre lot with many upgrades, this 3 bedroom, 2 bathroom home is a show stopper. Located in the community of Village Green, minutes from Stratford and Downtown Charlottetown you?ll have the beauty of country living with a short commute. The open concept kitchen, dining and living area look out over the gorgeous back deck and towards the custom stone fire pit. The large south facing windows provide passive heat during the winter months making this an extremely affordable home to heat. Some stand out features of this home include the atrium style roof with 9ft ceilings, vaulted ceilings in the primary suite and all of the custom details throughout such as the electric fireplace, floating shelves in the front entryway, the built in coffee nook with wine fridge, wainscotting in the primary ensuite and feature walls in the bedrooms. Specifically designed with extra storage space you?ll have ample room to store away kitchen appliances in the pantry area and there is even room for a deepfreeze in the front porch. The 12X18 building in the front yard has a metal roof, is wired, and rated to hold a car. The back shed is 8X10 and provides room for anything else you need to store. Other additions to the home include the paved driveway, cement walkway, front and back landscaping and a UV light system for the well. The current owners will also include the Starlink internet receiver for high speed internet. Minutes to Pownal Bay, Tea Hill Beach and Earnscliffe, you?ll have no shortage of beautiful waterfront locations to explore, swim, or kayak close by. (id:56351)
Property Details
|
MLS® Number
|
202424531 |
|
Property Type
|
Single Family |
|
Community Name
|
Village Green |
|
Structure
|
Shed |
Building
|
BathroomTotal
|
2 |
|
BedroomsAboveGround
|
3 |
|
BedroomsTotal
|
3 |
|
Appliances
|
Alarm System, Stove, Dishwasher, Dryer, Washer, Refrigerator, Wine Fridge |
|
ArchitecturalStyle
|
Mini |
|
BasementType
|
None |
|
ConstructedDate
|
2020 |
|
ConstructionStyleAttachment
|
Detached |
|
ExteriorFinish
|
Vinyl |
|
FireplacePresent
|
Yes |
|
FlooringType
|
Laminate |
|
HeatingFuel
|
Electric |
|
HeatingType
|
Wall Mounted Heat Pump, Radiant Heat |
|
TotalFinishedArea
|
1200 Sqft |
|
Type
|
House |
|
UtilityWater
|
Well |
Parking
|
Detached Garage
|
|
|
Paved Yard
|
|
Land
|
Acreage
|
Yes |
|
Sewer
|
Septic System |
|
SizeIrregular
|
1.21 |
|
SizeTotal
|
1.2100|1 - 3 Acres |
|
SizeTotalText
|
1.2100|1 - 3 Acres |
Rooms
| Level |
Type |
Length |
Width |
Dimensions |
|
Main Level |
Kitchen |
|
|
10.10X15 |
|
Main Level |
Living Room |
|
|
16.6X15 |
|
Main Level |
Dining Room |
|
|
COMBINED |
|
Main Level |
Bedroom |
|
|
10.6X15 |
|
Main Level |
Bedroom |
|
|
9.4X9.6 |
|
Main Level |
Bedroom |
|
|
7X8.11 |
https://www.realtor.ca/real-estate/27537635/412-village-green-road-village-green-village-green





















































