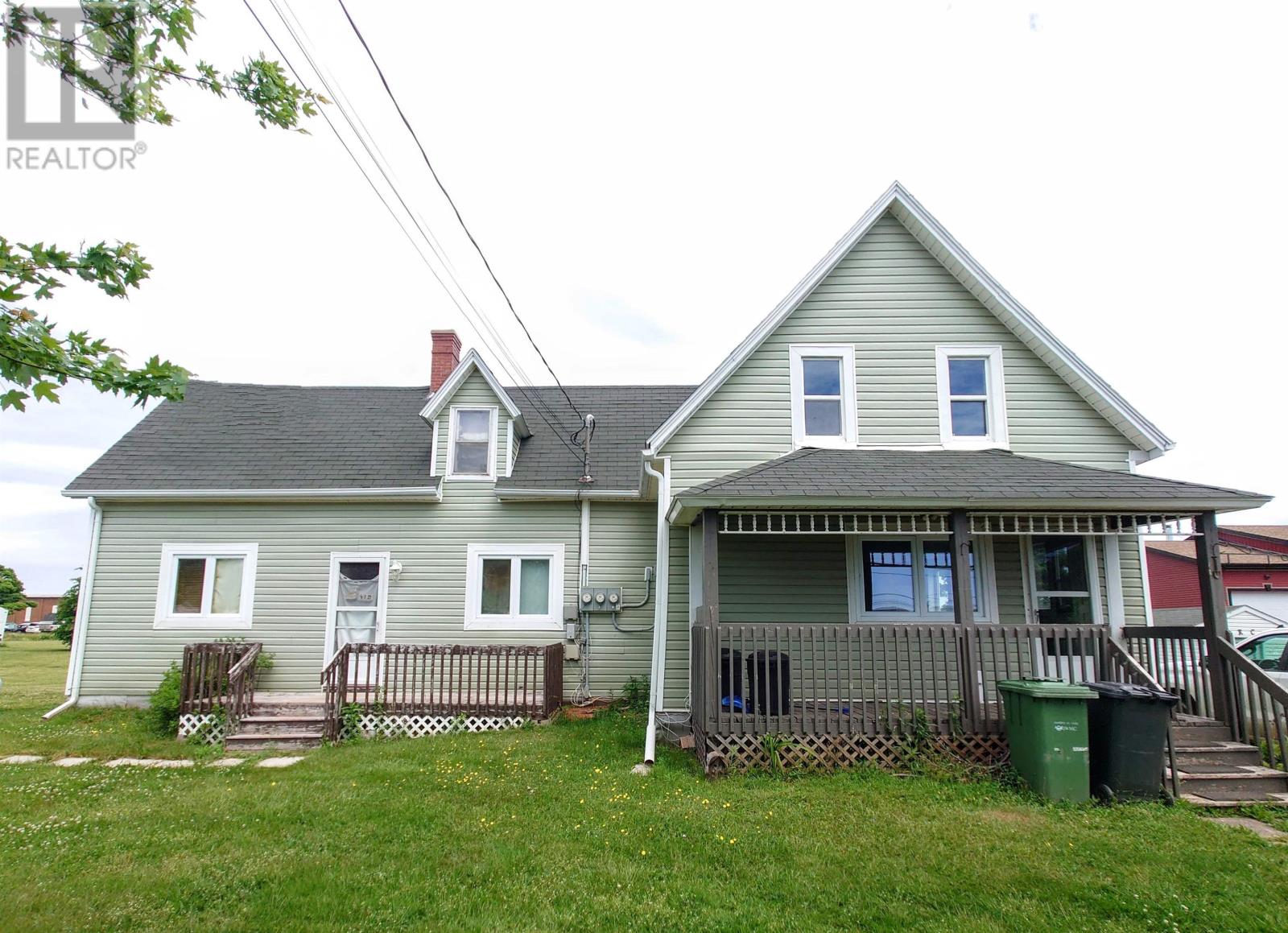3 Bedroom
2 Bathroom
Wall Mounted Heat Pump
$389,000
This well-maintained side-by-side duplex is a solid investment opportunity, offering two separate units?one with two bedrooms and the other with one. Each unit has its own private entrance, electrical meter, and in-unit washer and dryer. Tenants are responsible for their own utilities. The one-bedroom unit was renovated in May 2025 with new windows, flooring, ceilings, walls, fixtures, and more?it's bright, modern, and move-in ready. The two-bedroom unit was updated last year. Both units are fully electric, including heating and hot water, which keeps energy use efficient and costs predictable. Major exterior updates were completed six years ago, including a new roof, siding, and more. Outside, there?s a spacious backyard with great potential for future development or added outdoor living space. The property is conveniently located within walking distance to a school, church, convenience store, museum, playground, post office, and more. It?s also just a 4-minute drive to Slemon Park and 7 minutes to uptown Summerside. (id:56351)
Property Details
|
MLS® Number
|
202415923 |
|
Property Type
|
Single Family |
|
Community Name
|
Miscouche |
|
Amenities Near By
|
Park, Playground, Public Transit, Shopping |
|
Community Features
|
Recreational Facilities, School Bus |
|
Structure
|
Barn |
Building
|
Bathroom Total
|
2 |
|
Bedrooms Above Ground
|
3 |
|
Bedrooms Total
|
3 |
|
Appliances
|
Range - Electric, Dryer - Electric, Washer, Microwave, Refrigerator |
|
Basement Development
|
Unfinished |
|
Basement Type
|
Full (unfinished) |
|
Constructed Date
|
1972 |
|
Exterior Finish
|
Vinyl |
|
Flooring Type
|
Carpeted, Laminate |
|
Foundation Type
|
Poured Concrete |
|
Heating Fuel
|
Electric |
|
Heating Type
|
Wall Mounted Heat Pump |
|
Stories Total
|
2 |
|
Total Finished Area
|
1440 Sqft |
|
Type
|
Duplex |
|
Utility Water
|
Well |
Parking
Land
|
Acreage
|
No |
|
Land Amenities
|
Park, Playground, Public Transit, Shopping |
|
Land Disposition
|
Cleared |
|
Sewer
|
Municipal Sewage System |
|
Size Irregular
|
0.50 Acre |
|
Size Total Text
|
0.50 Acre|under 1/2 Acre |
Rooms
| Level |
Type |
Length |
Width |
Dimensions |
|
Second Level |
Bedroom |
|
|
11.3 x 7.6 |
|
Second Level |
Bedroom |
|
|
8 x 12 |
|
Second Level |
Bath (# Pieces 1-6) |
|
|
6.6 x 4.9 |
|
Second Level |
Bedroom |
|
|
Unknown |
|
Main Level |
Living Room |
|
|
20.5 x 12.19 |
|
Main Level |
Dining Room |
|
|
7.6 x 12.19 |
|
Main Level |
Kitchen |
|
|
Combined |
|
Main Level |
Bath (# Pieces 1-6) |
|
|
7.68 x 7.04 |
|
Main Level |
Living Room |
|
|
13 x 13 |
|
Main Level |
Dining Room |
|
|
11.19 x 13 |
|
Main Level |
Kitchen |
|
|
Combined |
https://www.realtor.ca/real-estate/27132342/41-main-drive-east-miscouche-miscouche
























