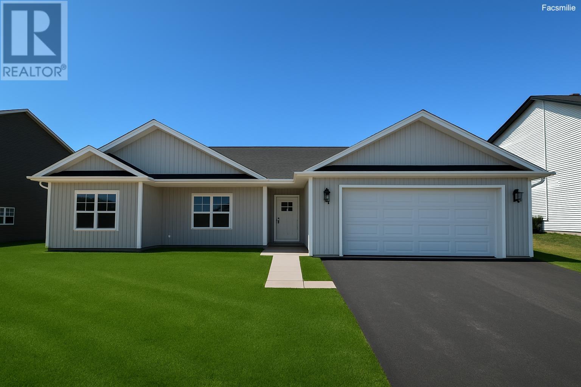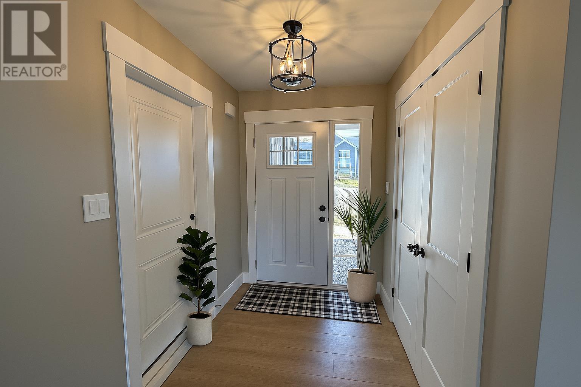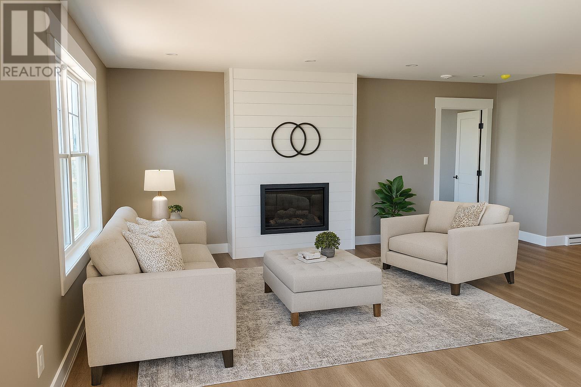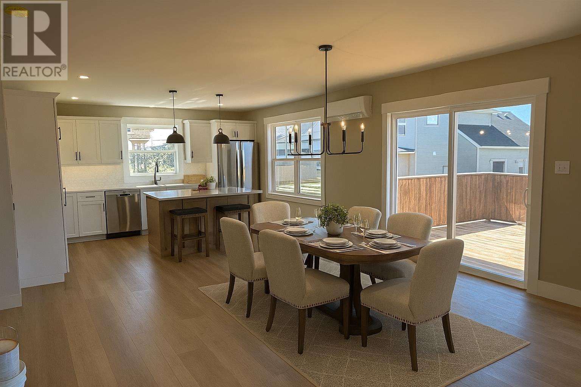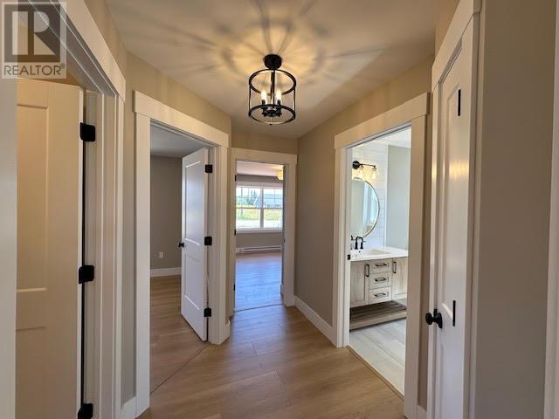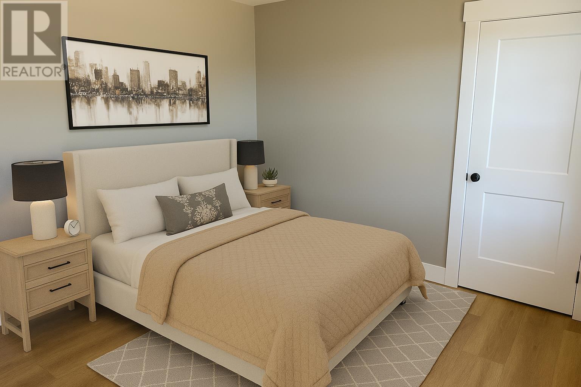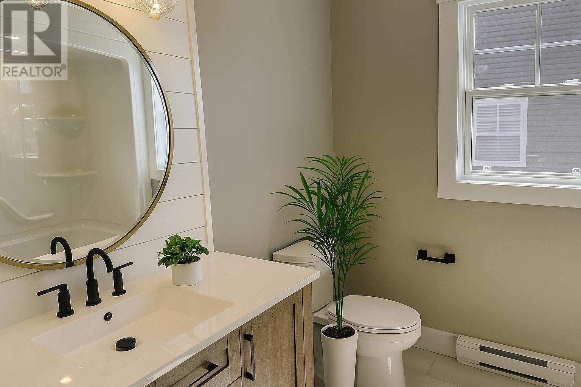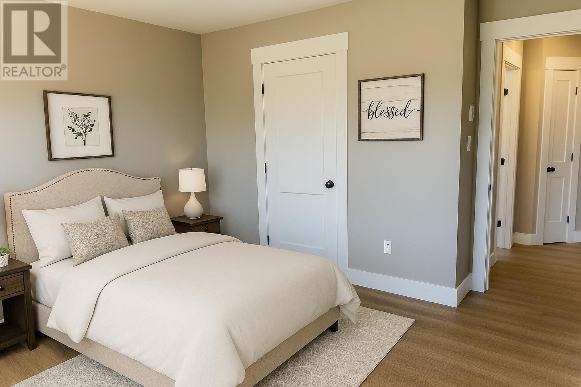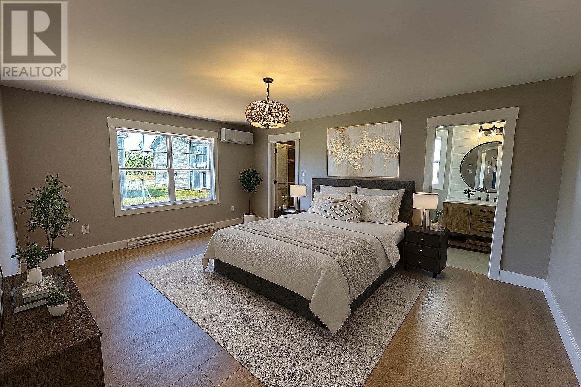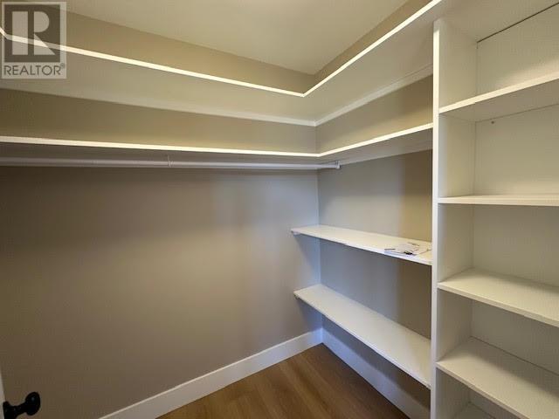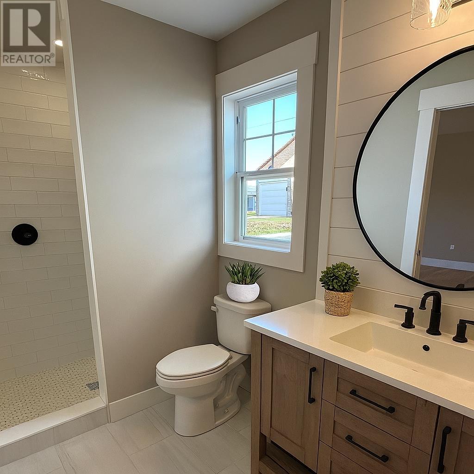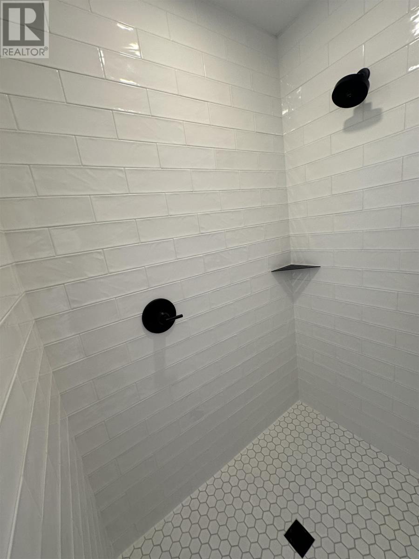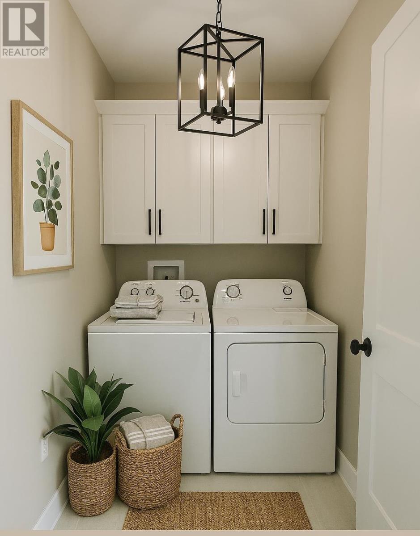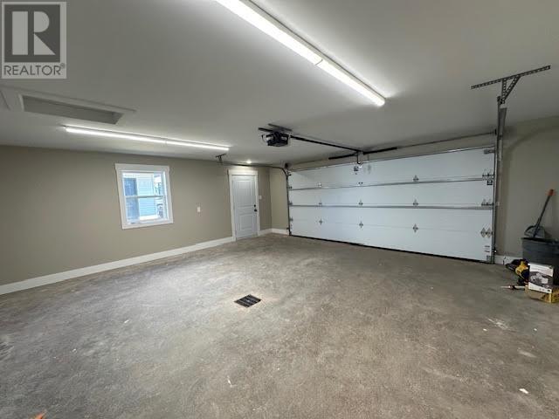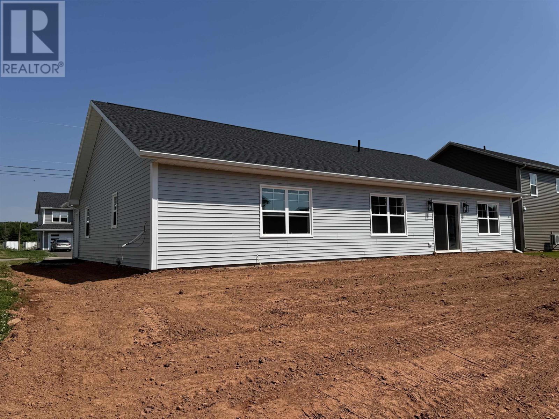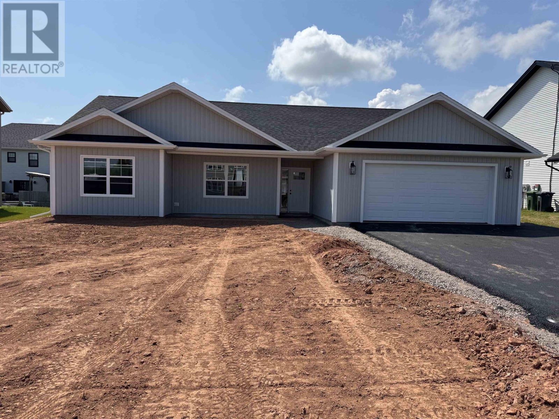3 Bedroom
2 Bathroom
Fireplace
Air Exchanger
Baseboard Heaters, Wall Mounted Heat Pump
$519,000
Stunning New Build in Sought-After West Royalty - Welcome to this fantastic new construction located in one of West Royalty?s most desirable neighborhoods. This thoughtfully designed 3-bedroom, 2-bath home offers stylish, low-maintenance living just minutes from Charlottetown and all major amenities. Step inside to a bright, open-concept kitchen and dining area, perfect for entertaining or everyday living. The spacious living room features large windows, LED pot lights, and a striking feature wall with electric fireplace, creating a warm and inviting atmosphere. Additional highlights include: Attached double-car garage for added storage and convenience, Energy-efficient heat pump for year-round comfort, Primary bedroom with full ensuite and walk-in closet, Two additional well-sized bedrooms, Main-level laundry for easy access, New Home Warranty included for peace of mind. Whether you're downsizing or purchasing your first home, this beautifully built property is the perfect blend of comfort, style, and location. HST rebate to be assigned to the vendor at closing. (id:56351)
Property Details
|
MLS® Number
|
202516557 |
|
Property Type
|
Single Family |
|
Community Name
|
Charlottetown |
|
Amenities Near By
|
Golf Course, Park, Playground, Public Transit, Shopping |
|
Community Features
|
Recreational Facilities, School Bus |
|
Features
|
Paved Driveway |
Building
|
Bathroom Total
|
2 |
|
Bedrooms Above Ground
|
3 |
|
Bedrooms Total
|
3 |
|
Appliances
|
Dishwasher, Dryer, Washer, Microwave, Refrigerator |
|
Basement Type
|
None |
|
Constructed Date
|
2025 |
|
Construction Style Attachment
|
Detached |
|
Cooling Type
|
Air Exchanger |
|
Exterior Finish
|
Concrete, Vinyl |
|
Fireplace Present
|
Yes |
|
Flooring Type
|
Ceramic Tile, Engineered Hardwood |
|
Foundation Type
|
Concrete Slab |
|
Heating Fuel
|
Electric |
|
Heating Type
|
Baseboard Heaters, Wall Mounted Heat Pump |
|
Total Finished Area
|
1515 Sqft |
|
Type
|
House |
|
Utility Water
|
Municipal Water |
Parking
|
Attached Garage
|
|
|
Heated Garage
|
|
Land
|
Acreage
|
No |
|
Land Amenities
|
Golf Course, Park, Playground, Public Transit, Shopping |
|
Land Disposition
|
Cleared |
|
Sewer
|
Municipal Sewage System |
|
Size Irregular
|
0.17 |
|
Size Total
|
0.1700|under 1/2 Acre |
|
Size Total Text
|
0.1700|under 1/2 Acre |
Rooms
| Level |
Type |
Length |
Width |
Dimensions |
|
Main Level |
Foyer |
|
|
8.9 x 5.8 |
|
Main Level |
Bedroom |
|
|
12.6 x 12 |
|
Main Level |
Bedroom |
|
|
12.2 x 11 |
|
Main Level |
Laundry Room |
|
|
5.4 x 7.4 |
|
Main Level |
Kitchen |
|
|
15.2 x 12.6 |
|
Main Level |
Dining Room |
|
|
16 x 15 |
|
Main Level |
Living Room |
|
|
10 x 15 |
|
Main Level |
Primary Bedroom |
|
|
13.10 x 15 |
|
Main Level |
Other |
|
|
Walk-in Closet 7.10x7.10 |
https://www.realtor.ca/real-estate/28557449/41-bridget-drive-charlottetown-charlottetown


