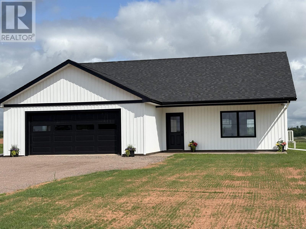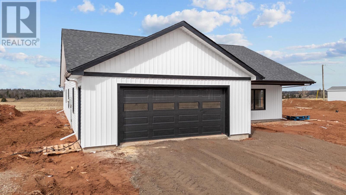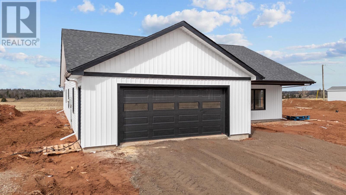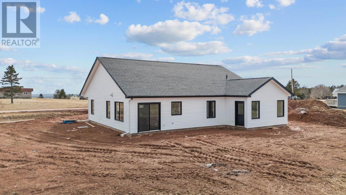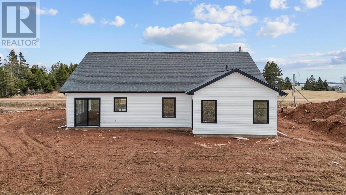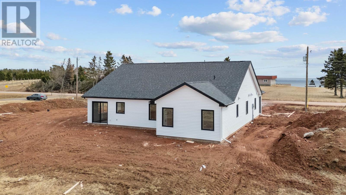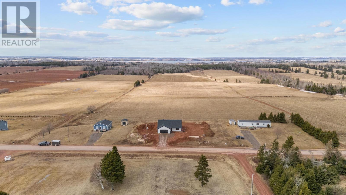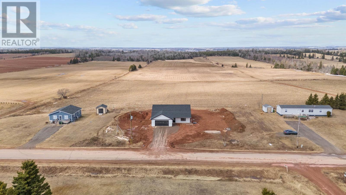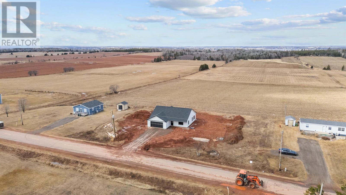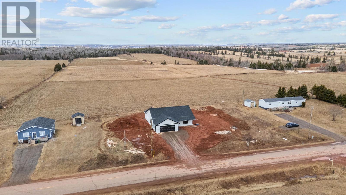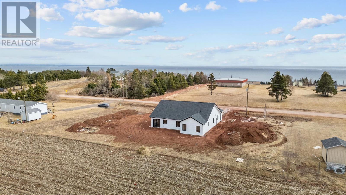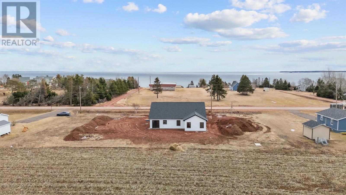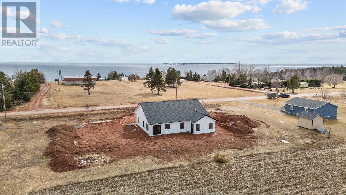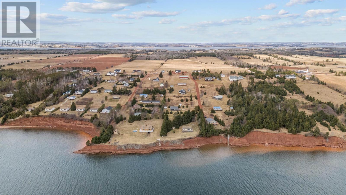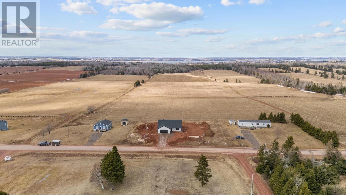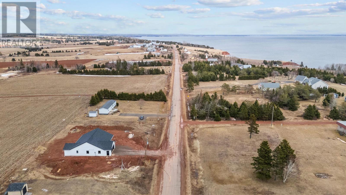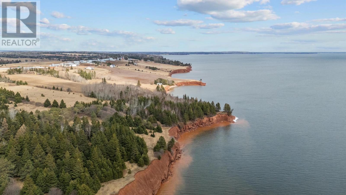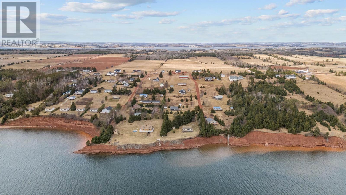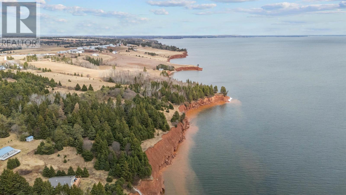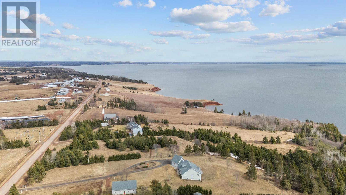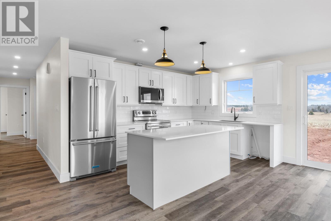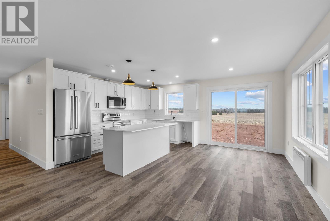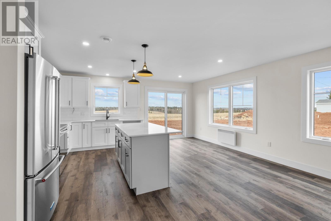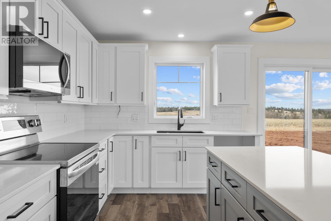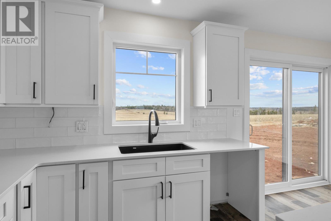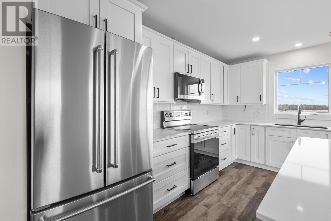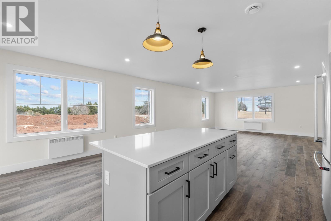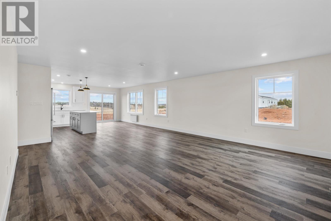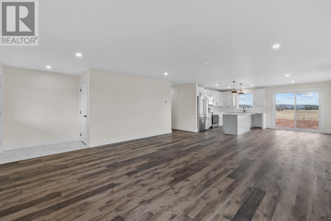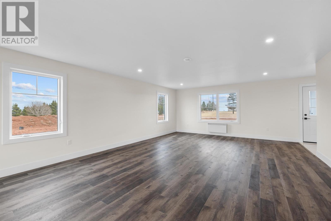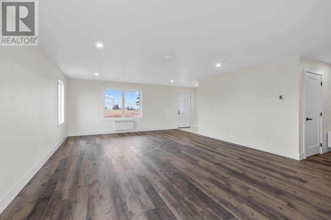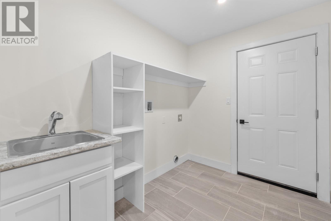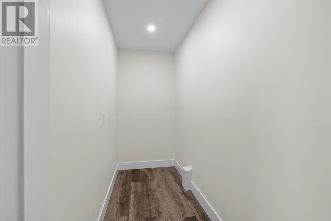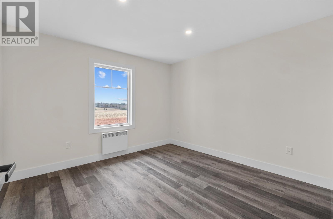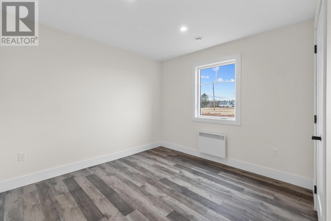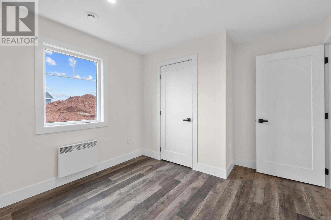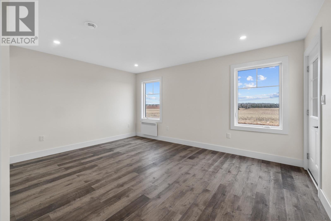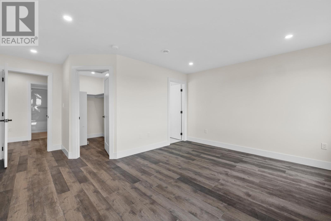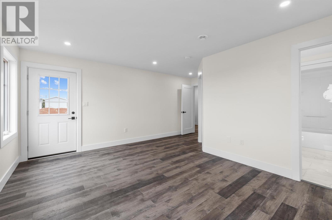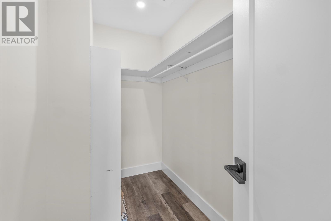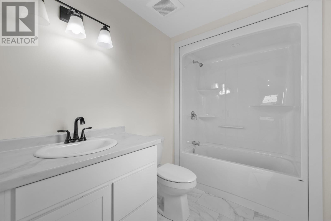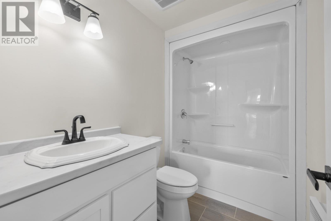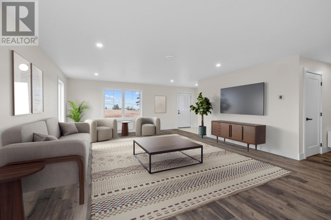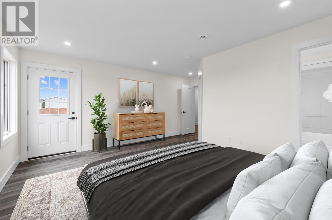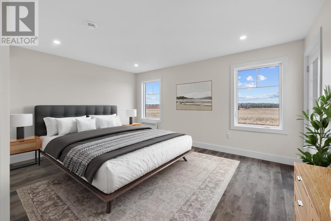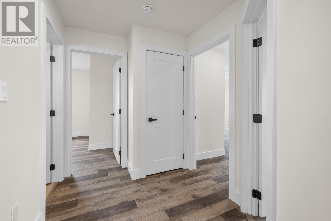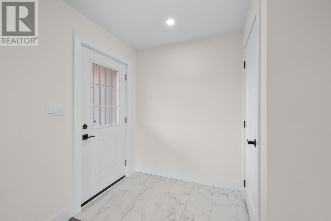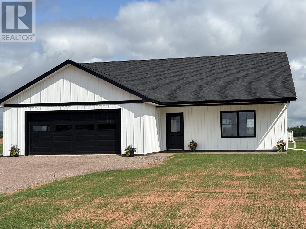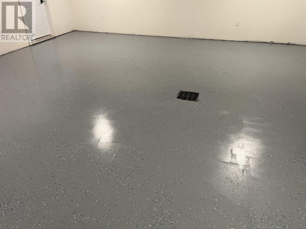3 Bedroom
2 Bathroom
Wall Mounted Heat Pump, Radiator
$519,900
This newly built single-family home is the perfect blend of comfort, convenience, and modern living. Located in the picturesque community of Cumberland on the stunning South Shore of Prince Edward Island, this home features a spacious double car garage, offering plenty of storage and parking space. Inside, you'll find a thoughtfully designed open-concept layout with 3 cozy bedrooms and 2 bathrooms. The custom-designed kitchen is a true highlight, complete with ample storage. Built with quality craftsmanship, this home also comes with a 10 year Atlantic Home warranty, offering you peace of mind and assurance in your investment. Conveniently located just a 10-minute drive from Cornwall, you'll have easy access to all the amenities you need, including gas stations, local post office, grocery stores, pharmacy, dental offices, schools, parks, APM rink, shopping, restaurants, a recreation center, and walking trails. Some pictures have been virtually staged. (id:56351)
Property Details
|
MLS® Number
|
202505713 |
|
Property Type
|
Single Family |
|
Community Name
|
Cumberland |
|
Amenities Near By
|
Golf Course, Park, Playground, Shopping |
|
Community Features
|
Recreational Facilities, School Bus |
|
View Type
|
Ocean View |
Building
|
Bathroom Total
|
2 |
|
Bedrooms Above Ground
|
3 |
|
Bedrooms Total
|
3 |
|
Appliances
|
Range - Electric, Dishwasher, Microwave Range Hood Combo, Refrigerator |
|
Basement Type
|
None |
|
Construction Style Attachment
|
Detached |
|
Exterior Finish
|
Vinyl |
|
Flooring Type
|
Ceramic Tile, Laminate |
|
Foundation Type
|
Concrete Slab |
|
Heating Fuel
|
Electric |
|
Heating Type
|
Wall Mounted Heat Pump, Radiator |
|
Total Finished Area
|
1591 Sqft |
|
Type
|
House |
|
Utility Water
|
Drilled Well |
Parking
Land
|
Acreage
|
No |
|
Land Amenities
|
Golf Course, Park, Playground, Shopping |
|
Land Disposition
|
Cleared |
|
Sewer
|
Septic System |
|
Size Irregular
|
0.7 |
|
Size Total
|
0.7 Ac|1/2 - 1 Acre |
|
Size Total Text
|
0.7 Ac|1/2 - 1 Acre |
Rooms
| Level |
Type |
Length |
Width |
Dimensions |
|
Main Level |
Bath (# Pieces 1-6) |
|
|
5.6x8.11 |
|
Main Level |
Ensuite (# Pieces 2-6) |
|
|
6.x8.9 |
|
Main Level |
Kitchen |
|
|
9.x13.2 |
|
Main Level |
Dining Nook |
|
|
8.5x16.10 |
|
Main Level |
Living Room |
|
|
17.2.x18.3 |
|
Main Level |
Storage |
|
|
8.8x3.11 |
|
Main Level |
Laundry Room |
|
|
6.9x8.10 |
|
Main Level |
Bedroom |
|
|
10.3xx10.2 |
|
Main Level |
Bedroom |
|
|
11.5x10.10 |
|
Main Level |
Primary Bedroom |
|
|
15.6x12. |
https://www.realtor.ca/real-estate/28069538/4022-rte-19-cumberland-cumberland


