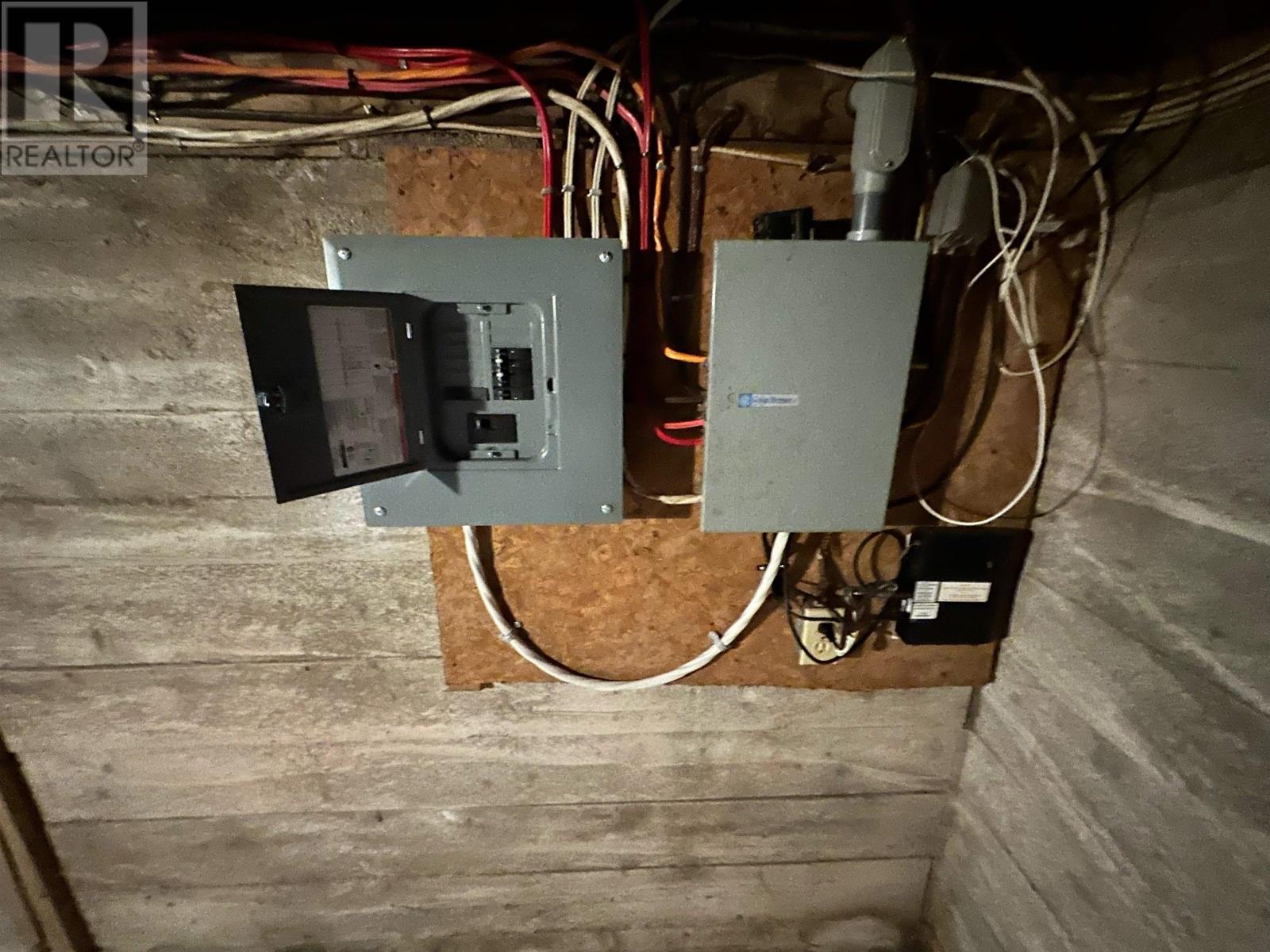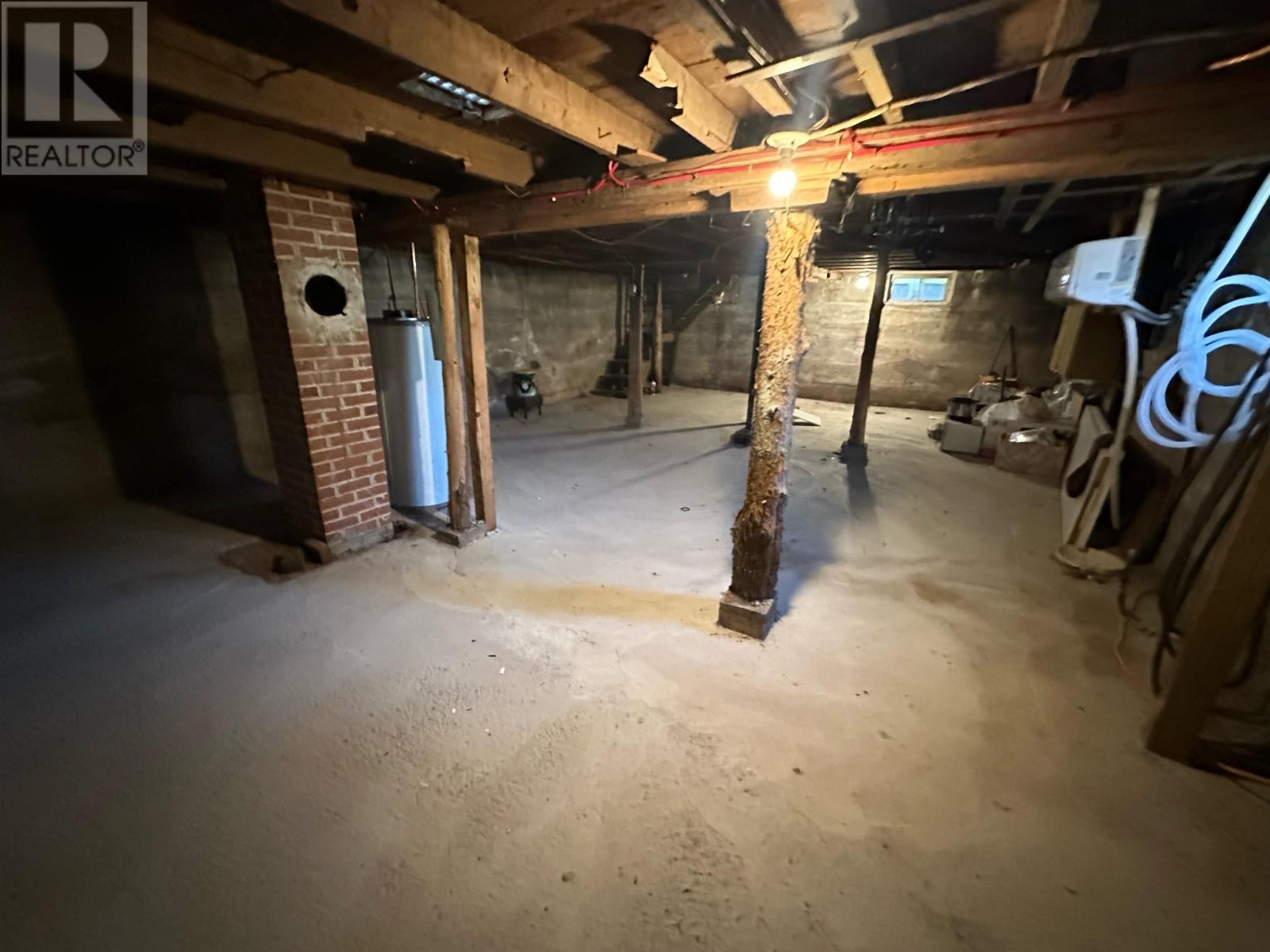2 Bedroom
1 Bathroom
Wall Mounted Heat Pump, Radiant Heat
Landscaped
$199,900
Welcome to 401 Chestnut Avenue. This clean bright and tidy 2 bedroom home is ready for its new family. With many renovations and updates this would make a great First home or place to retire close to Downtown Summerside. There is a school within site, Walking trails and so much more. (id:56351)
Property Details
|
MLS® Number
|
202421918 |
|
Property Type
|
Single Family |
|
Community Name
|
Summerside |
|
AmenitiesNearBy
|
Park, Playground, Public Transit |
|
CommunityFeatures
|
Recreational Facilities, School Bus |
|
Structure
|
Shed |
Building
|
BathroomTotal
|
1 |
|
BedroomsAboveGround
|
2 |
|
BedroomsTotal
|
2 |
|
Appliances
|
Range, Dryer, Washer/dryer Combo, Refrigerator |
|
ConstructedDate
|
2024 |
|
ConstructionStyleAttachment
|
Detached |
|
ExteriorFinish
|
Vinyl |
|
FlooringType
|
Laminate |
|
FoundationType
|
Poured Concrete |
|
HeatingFuel
|
Electric |
|
HeatingType
|
Wall Mounted Heat Pump, Radiant Heat |
|
TotalFinishedArea
|
704 Sqft |
|
Type
|
House |
|
UtilityWater
|
Municipal Water |
Parking
Land
|
Acreage
|
No |
|
LandAmenities
|
Park, Playground, Public Transit |
|
LandscapeFeatures
|
Landscaped |
|
Sewer
|
Municipal Sewage System |
|
SizeIrregular
|
0.114 |
|
SizeTotal
|
0.114 Ac|under 1/2 Acre |
|
SizeTotalText
|
0.114 Ac|under 1/2 Acre |
Rooms
| Level |
Type |
Length |
Width |
Dimensions |
|
Main Level |
Living Room |
|
|
11.5 x 10 |
|
Main Level |
Kitchen |
|
|
11 x 14 |
|
Main Level |
Bedroom |
|
|
9 x 8 |
|
Main Level |
Bedroom |
|
|
10.5 x 11 |
|
Main Level |
Laundry Room |
|
|
9.5 x 9 |
|
Main Level |
Bath (# Pieces 1-6) |
|
|
5 x 8.5 |
https://www.realtor.ca/real-estate/27397382/401-chestnut-avenue-summerside-summerside
















