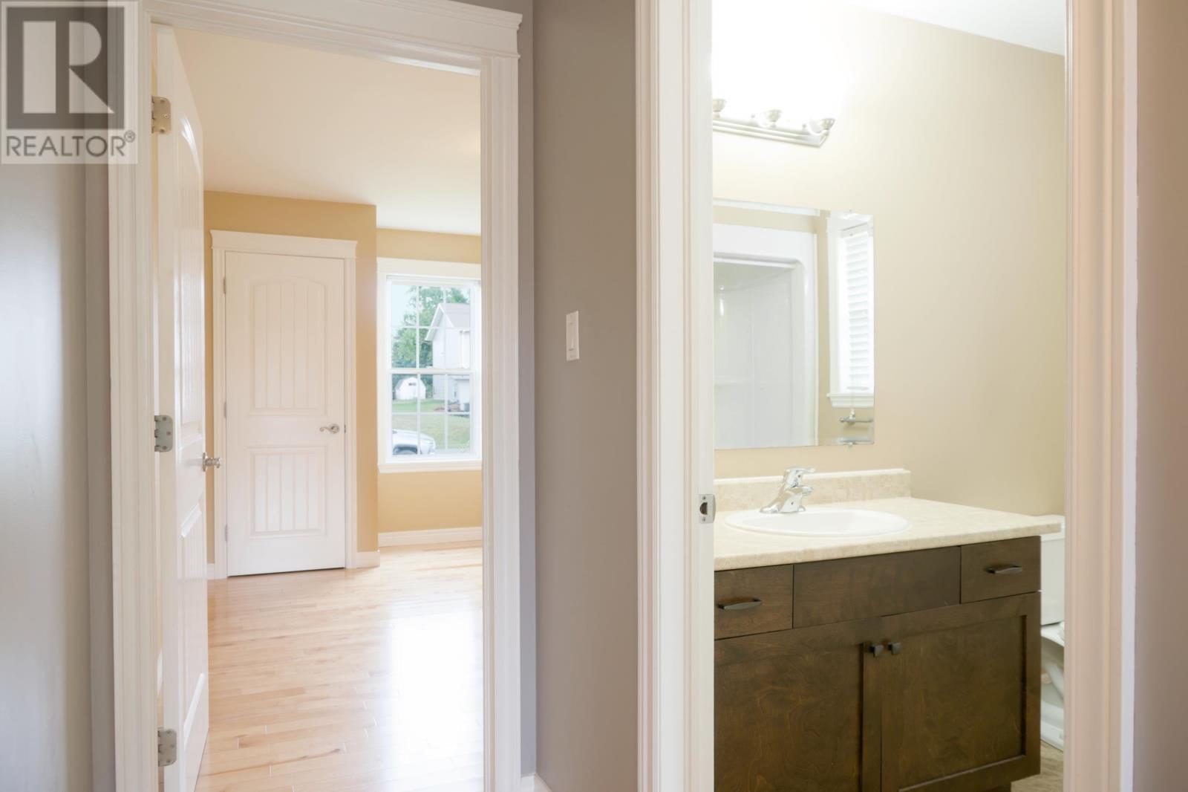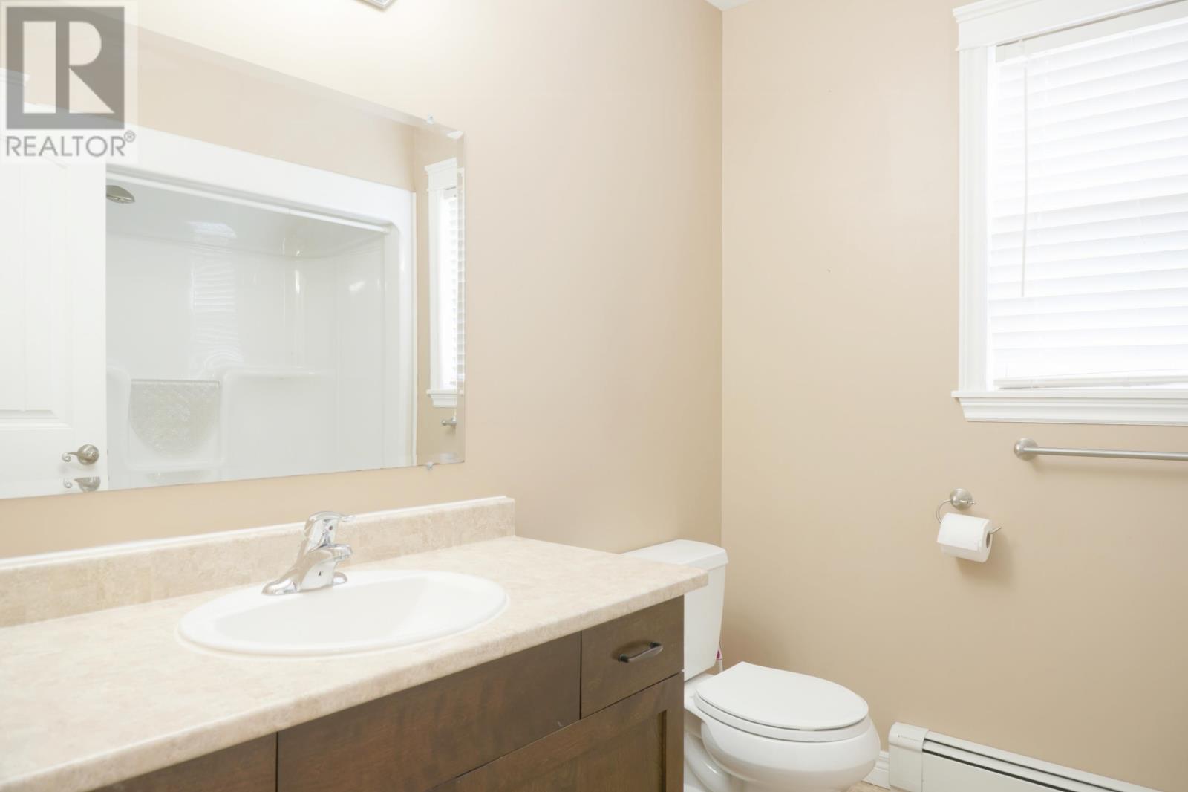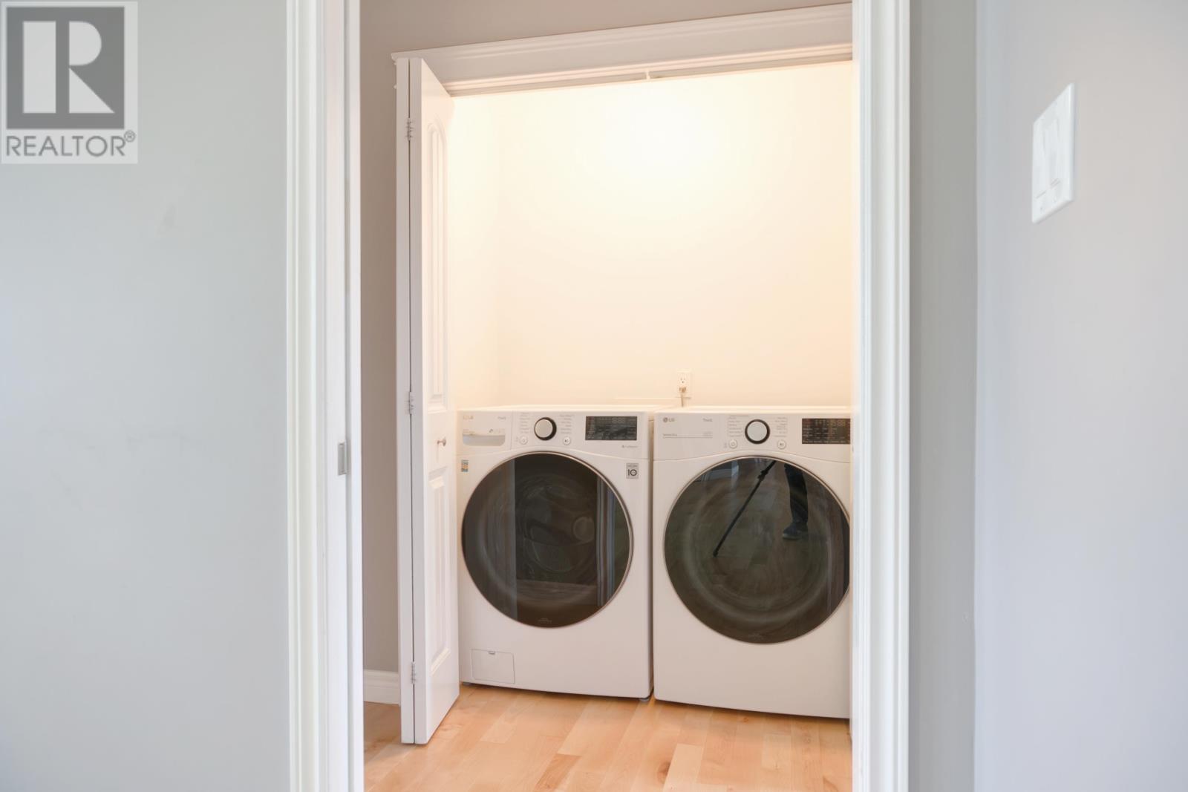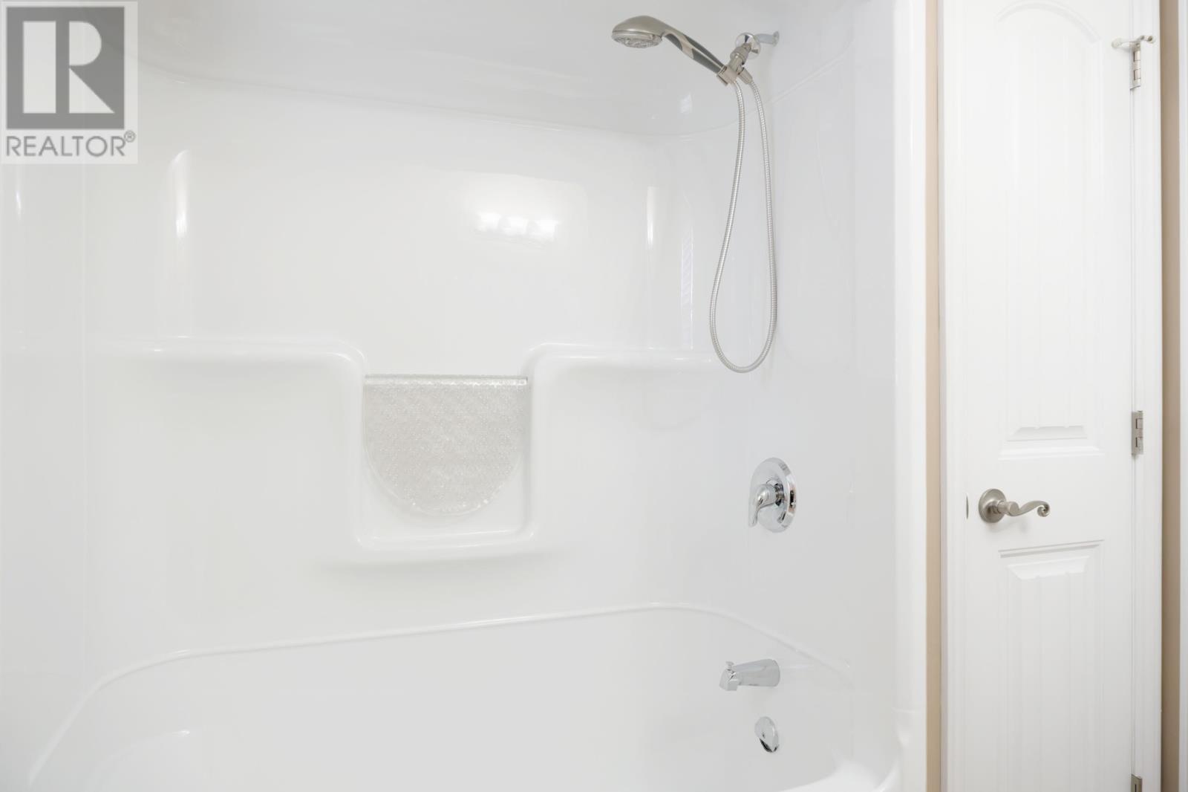4 Bedroom
2 Bathroom
Character
Baseboard Heaters, Wall Mounted Heat Pump, Hot Water, In Floor Heating, Radiant Heat, Heat Recovery Ventilation (Hrv)
Landscaped
$515,900
This is a must see property in Stratford. House is situated on a 0.25 acre lot. Private backyard. Walking distance to the sea and several minutes driving distance to Charlottetown. When you enter the living room, good size windows bring sunlight. Split bedroom plan makes the primary bedroom separated from two other bedrooms. Primary bedrooms features en-suite, walk-in closet. West facing deck is a wonderful place to enjoy the late afternoon and evening sun. Main floor laundry. The basement features a spacious family room, the fourth great size bedroom, and lots of storage. Washer, dryer, refrigerator, kitchen faucet are updated in 2021. All measurements are approximate. (id:56351)
Property Details
|
MLS® Number
|
202424230 |
|
Property Type
|
Single Family |
|
Community Name
|
Stratford |
|
AmenitiesNearBy
|
Park, Playground, Public Transit |
|
CommunityFeatures
|
School Bus |
|
Structure
|
Deck, Patio(s), Shed |
Building
|
BathroomTotal
|
2 |
|
BedroomsAboveGround
|
3 |
|
BedroomsBelowGround
|
1 |
|
BedroomsTotal
|
4 |
|
Appliances
|
Central Vacuum, Range - Electric, Dishwasher, Dryer, Washer, Refrigerator |
|
ArchitecturalStyle
|
Character |
|
ConstructedDate
|
2011 |
|
ConstructionStyleAttachment
|
Detached |
|
ExteriorFinish
|
Vinyl |
|
FlooringType
|
Ceramic Tile, Hardwood, Laminate |
|
FoundationType
|
Poured Concrete |
|
HeatingFuel
|
Electric, Oil |
|
HeatingType
|
Baseboard Heaters, Wall Mounted Heat Pump, Hot Water, In Floor Heating, Radiant Heat, Heat Recovery Ventilation (hrv) |
|
TotalFinishedArea
|
2040 Sqft |
|
Type
|
House |
|
UtilityWater
|
Municipal Water |
Parking
|
Attached Garage
|
|
|
Heated Garage
|
|
|
Paved Yard
|
|
Land
|
Acreage
|
No |
|
LandAmenities
|
Park, Playground, Public Transit |
|
LandscapeFeatures
|
Landscaped |
|
Sewer
|
Municipal Sewage System |
|
SizeIrregular
|
0.25 |
|
SizeTotal
|
0.25 Ac|under 1/2 Acre |
|
SizeTotalText
|
0.25 Ac|under 1/2 Acre |
Rooms
| Level |
Type |
Length |
Width |
Dimensions |
|
Lower Level |
Family Room |
|
|
15 x 32 |
|
Lower Level |
Bedroom |
|
|
12 x 14 |
|
Main Level |
Living Room |
|
|
14 x 17 |
|
Main Level |
Dining Room |
|
|
15 x 9 |
|
Main Level |
Kitchen |
|
|
11 x 11 |
|
Main Level |
Bedroom |
|
|
11 x 11 |
|
Main Level |
Bedroom |
|
|
11 x 11 |
|
Main Level |
Primary Bedroom |
|
|
11 x 15 |
https://www.realtor.ca/real-estate/27520693/40-starling-crescent-stratford-stratford















































