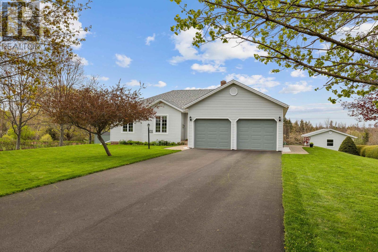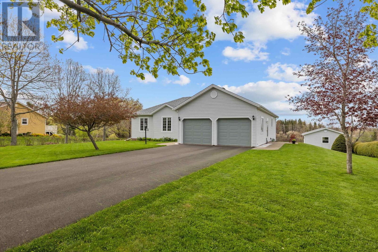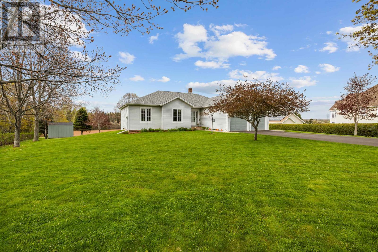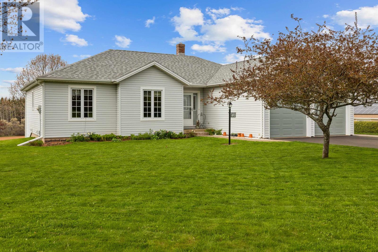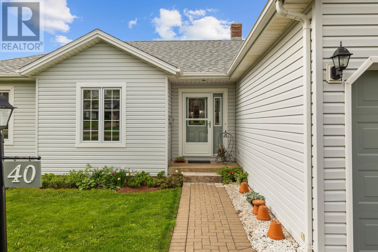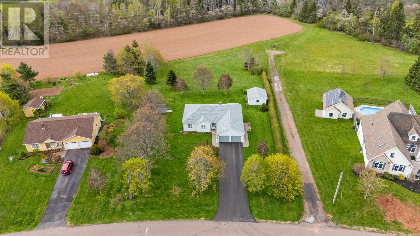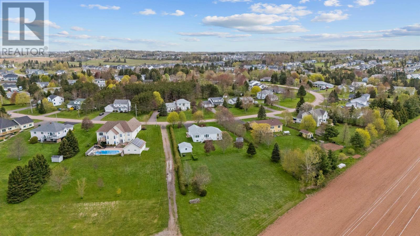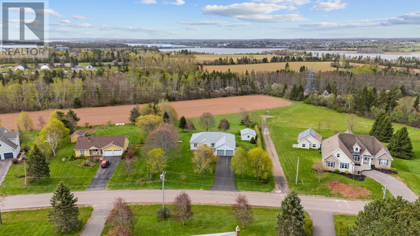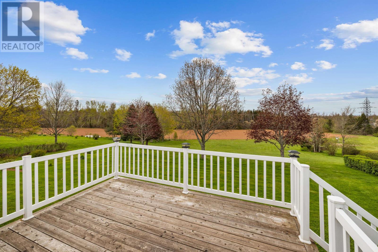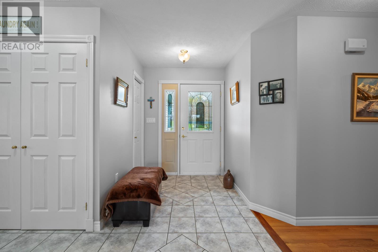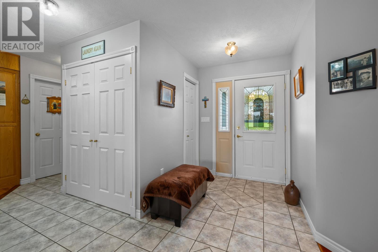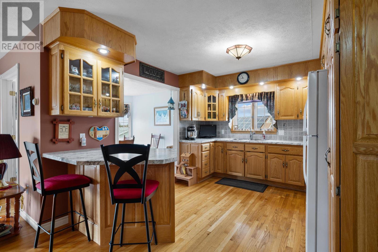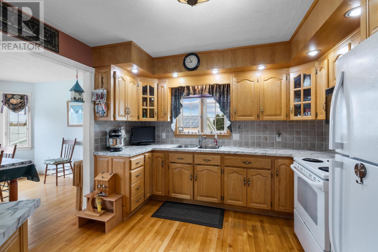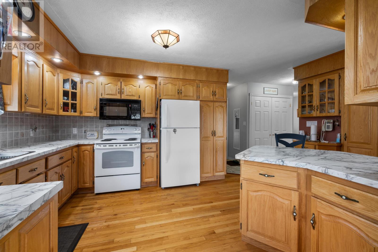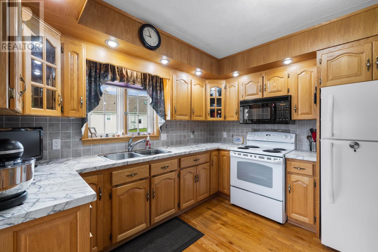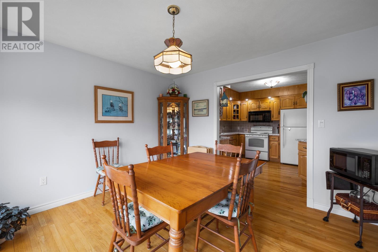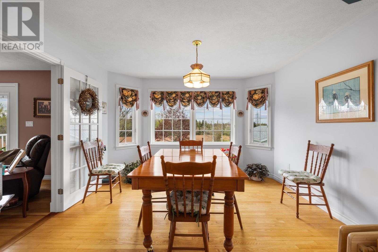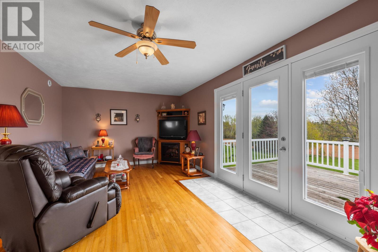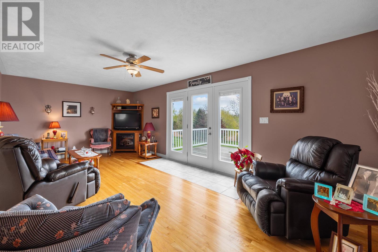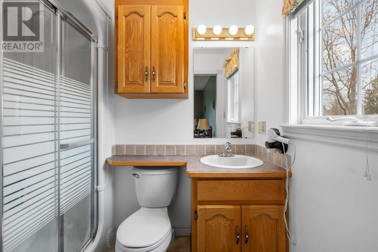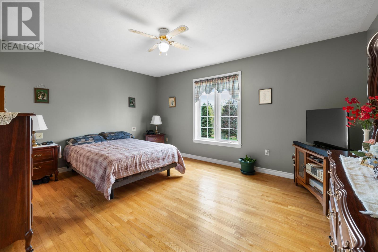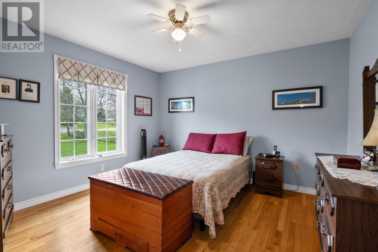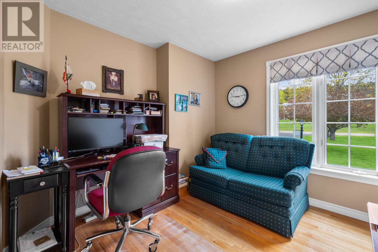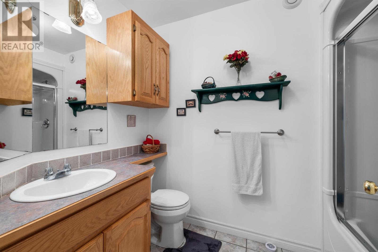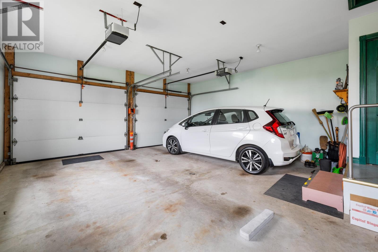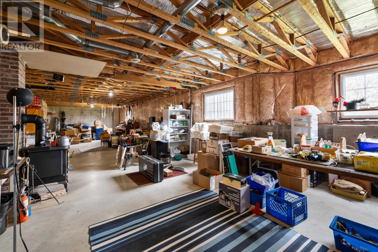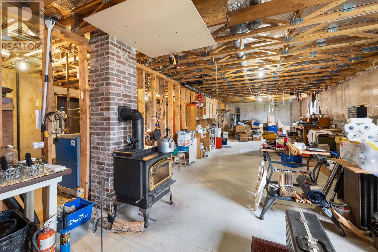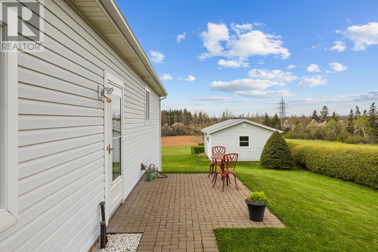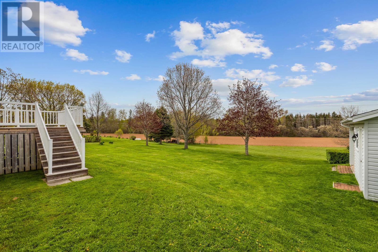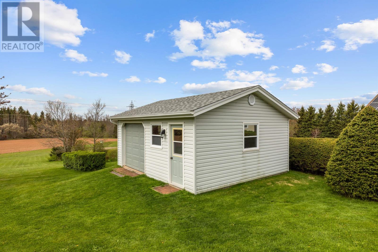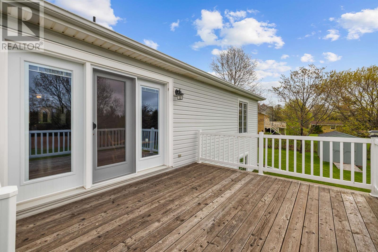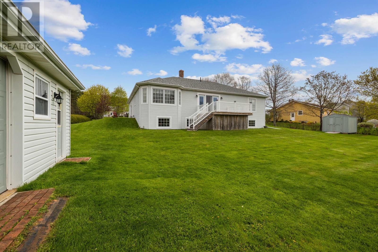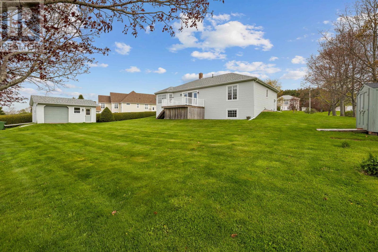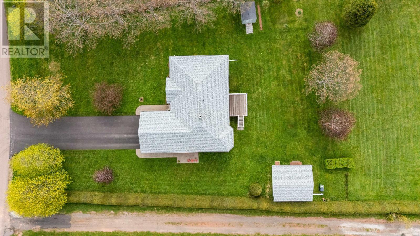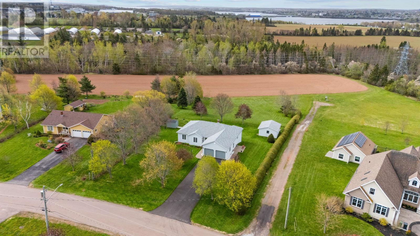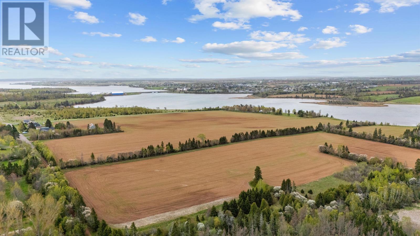40 Donald Drive Charlottetown, Prince Edward Island C1E 1Z5
$575,000
Welcome to 40 Donald Drive. Nestled in the very prestigious, sought after family friendly neighbourhood of Upton Park, Donald Drive in West Royalty Charlottetown, this home is a rare find. With a picturesque serene setting on .81 of an acre of land, this meticulously maintained home has served a family well and is now time for a new family to make memories. Back onto a large parcel of land that is not going to be developed, this home provides privacy and a large, lush green lot that will make you feel you are living in the country but are actually close to the heart of Charlottetown and all amenities. Take in the serene view on your large back deck. Once inside, this classic Rancher style home provides functionality and elegance with every step of the way. With 3 bedrooms, 2 bathrooms, large living room and dining room, this is the perfect setting for everyday living. There is also a large basement that provides ample opportunity for future development. The basement is already plumbed for a bathroom and shower and both are present. Outside of this home is truly a rare find and oasis. There is a large workshop in the back yard with the garage man door as well as another smaller shed on site. A double car garage also adds to the allure to this property. There are so many extras to mention such as: New roof, Newly paved double driveway and beautifully maintained landscaping that is truly amazing. (id:56351)
Open House
This property has open houses!
1:00 pm
Ends at:3:00 pm
Property Details
| MLS® Number | 202512065 |
| Property Type | Single Family |
| Community Name | Charlottetown |
| Amenities Near By | Golf Course, Park, Playground, Public Transit, Shopping |
| Community Features | Recreational Facilities, School Bus |
| Features | Paved Driveway, Level |
| Structure | Barn, Shed |
Building
| Bathroom Total | 2 |
| Bedrooms Above Ground | 3 |
| Bedrooms Total | 3 |
| Appliances | Stove, Dryer, Washer, Freezer, Refrigerator |
| Architectural Style | 2 Level |
| Basement Development | Unfinished |
| Basement Type | Full (unfinished) |
| Constructed Date | 1998 |
| Construction Style Attachment | Detached |
| Cooling Type | Air Exchanger |
| Exterior Finish | Vinyl |
| Flooring Type | Hardwood, Tile |
| Foundation Type | Poured Concrete |
| Heating Fuel | Electric, Oil |
| Heating Type | In Floor Heating |
| Total Finished Area | 1600 Sqft |
| Type | House |
| Utility Water | Municipal Water |
Parking
| Attached Garage |
Land
| Acreage | No |
| Land Amenities | Golf Course, Park, Playground, Public Transit, Shopping |
| Land Disposition | Cleared |
| Sewer | Municipal Sewage System |
| Size Irregular | 0.81 |
| Size Total | 0.8100|1/2 - 1 Acre |
| Size Total Text | 0.8100|1/2 - 1 Acre |
Rooms
| Level | Type | Length | Width | Dimensions |
|---|---|---|---|---|
| Main Level | Kitchen | 12 X 12.9 | ||
| Main Level | Dining Room | 11.10 X 12.8 | ||
| Main Level | Living Room | 22.8 X 12.11 | ||
| Main Level | Foyer | 7.10 X 4.2 | ||
| Main Level | Foyer | 18.9 X 21.11 | ||
| Main Level | Bath (# Pieces 1-6) | 5.6 X 8.9 | ||
| Main Level | Bath (# Pieces 1-6) | 15.8 X 12.6 | ||
| Main Level | Ensuite (# Pieces 2-6) | 7.9 X 5.10 | ||
| Main Level | Bedroom | 12.8 X 12.1 | ||
| Main Level | Bedroom | 9.9 X 10.4 |
https://www.realtor.ca/real-estate/28357169/40-donald-drive-charlottetown-charlottetown
Contact Us
Contact us for more information


