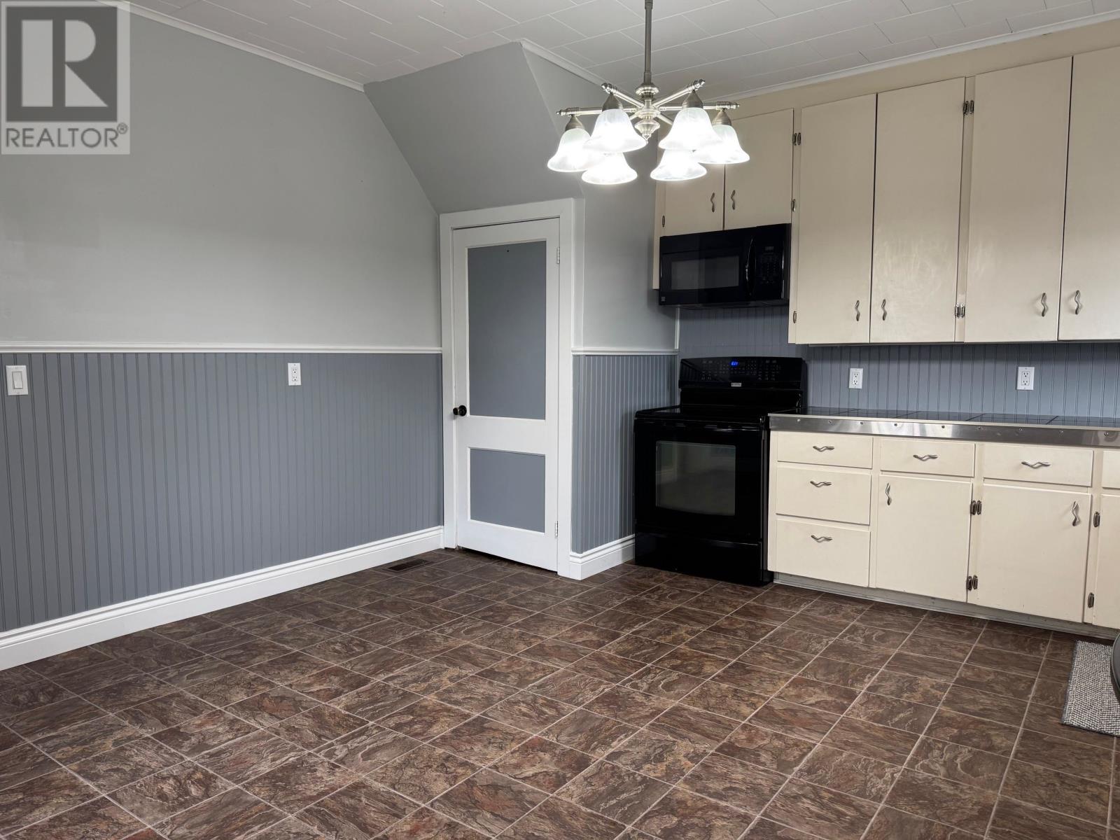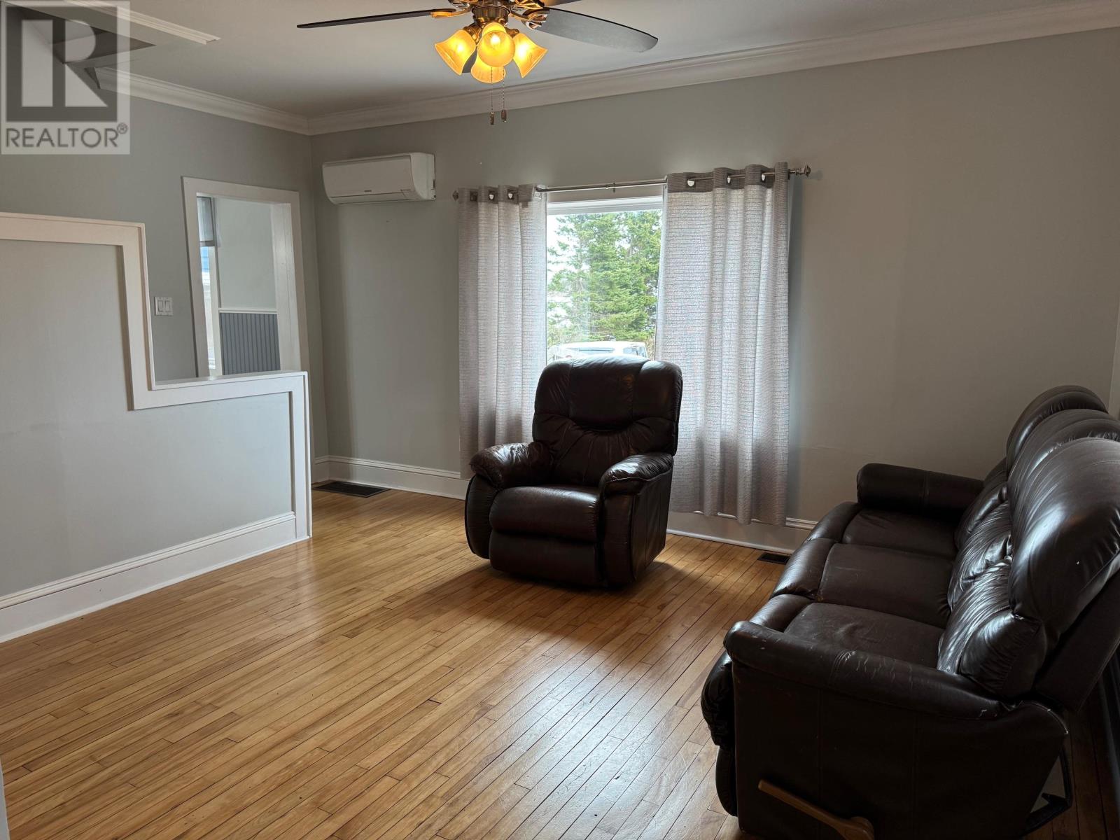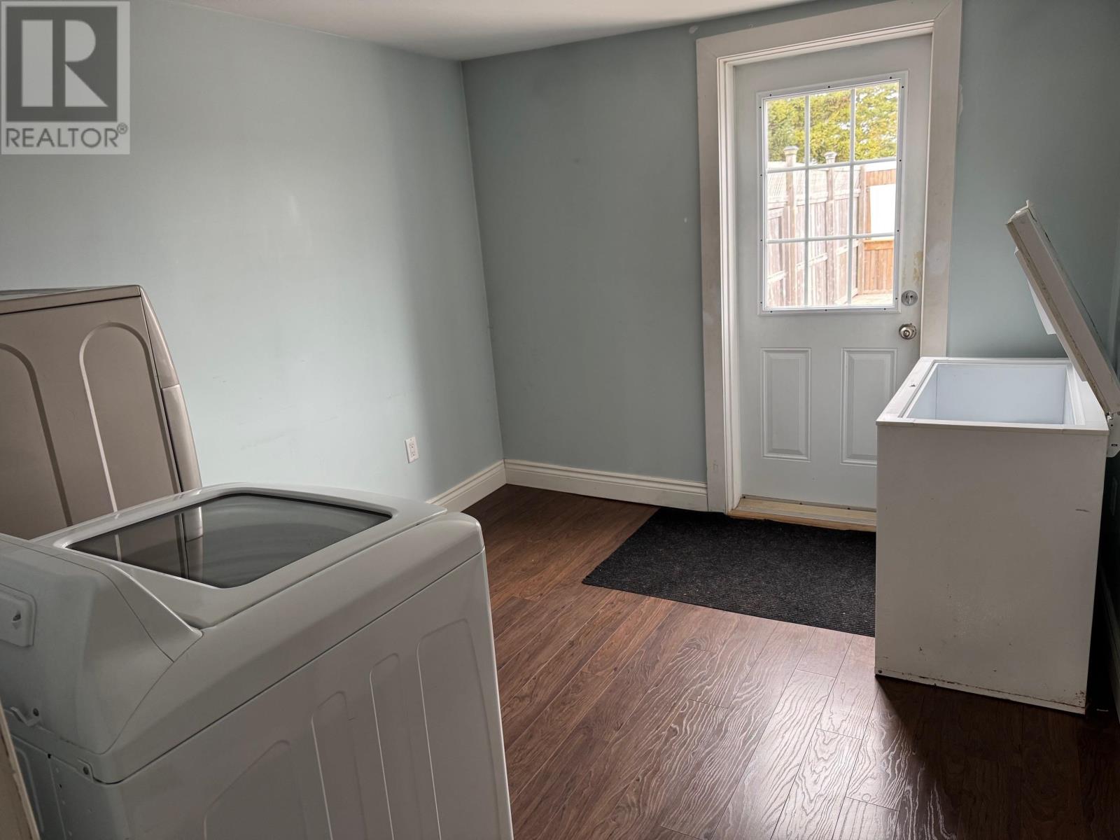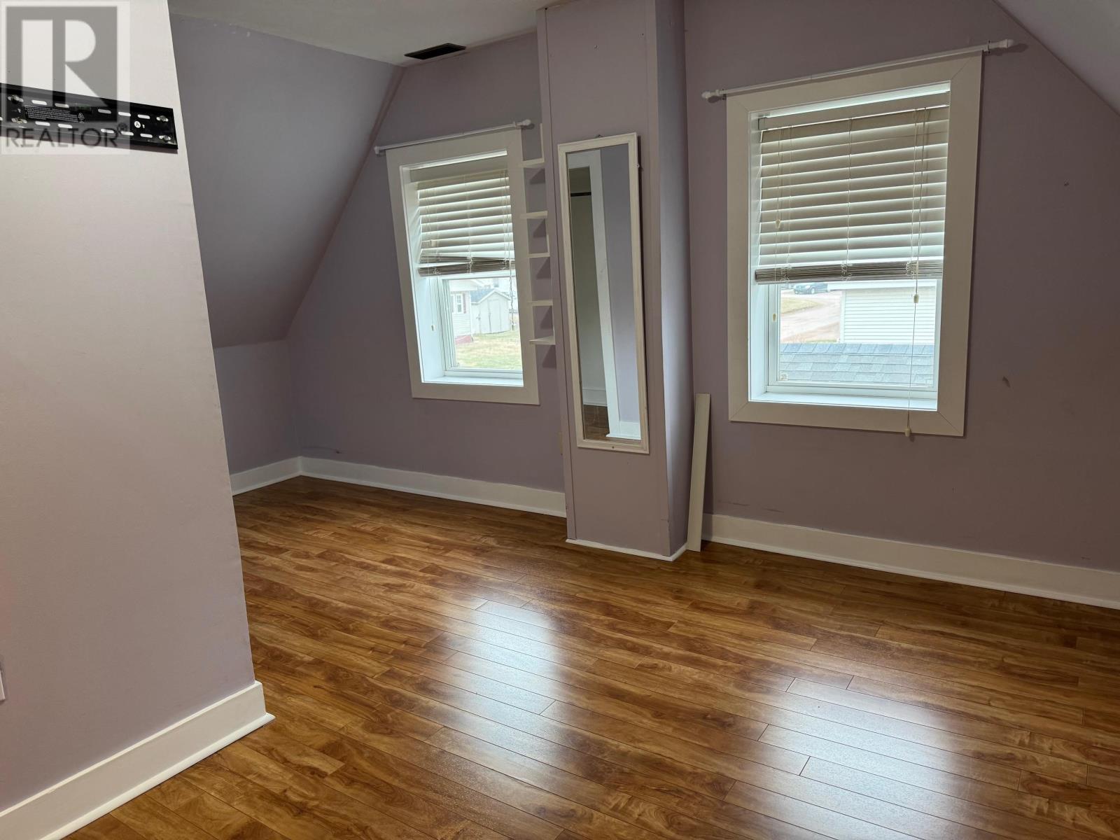3 Bedroom
2 Bathroom
Above Ground Pool
Forced Air, Furnace, Wall Mounted Heat Pump
Landscaped
$369,000
Check out this wonderful 2 storey character home sitting high on the hillside over looking the Town of Kensington. Featuring 3 bedrooms & 2 baths, country style kitchen, large living room, rec room, laundry room and a spacious front porch. The 1/2 acre lot is beautiful taking in great views of the Town, plenty of paved parking and green area that make it perfect for gardening, a wrap around deck connecting to the 36 x 42 pool area with privacy fence and bar, perfect for entertaining. Not only will the kids enjoy the pool but there is plenty of yard space and a custom built play house for them to enjoy. There is a detached single car garage to store your play toys such as car, bike, ATV and if that's not big enough there's a 20 x 40 heated building, nicely finished and used as a workshop. Home is wired with 200 amp service and all set up to run a generator from the shop. Heat pumps are the main source of heat with an oil fired forced air furnace for backup. All measurements are approximate and if deemed important to Purchaser please verify. (id:56351)
Property Details
|
MLS® Number
|
202427184 |
|
Property Type
|
Single Family |
|
Community Name
|
Kensington |
|
Amenities Near By
|
Public Transit, Shopping |
|
Community Features
|
School Bus |
|
Features
|
Paved Driveway |
|
Pool Type
|
Above Ground Pool |
|
Structure
|
Deck, Patio(s) |
Building
|
Bathroom Total
|
2 |
|
Bedrooms Above Ground
|
3 |
|
Bedrooms Total
|
3 |
|
Appliances
|
Stove, Dishwasher, Dryer, Washer, Microwave Range Hood Combo, Refrigerator, Water Softener |
|
Construction Style Attachment
|
Detached |
|
Exterior Finish
|
Vinyl |
|
Flooring Type
|
Other |
|
Foundation Type
|
Concrete Block, Poured Concrete |
|
Heating Fuel
|
Electric, Oil |
|
Heating Type
|
Forced Air, Furnace, Wall Mounted Heat Pump |
|
Stories Total
|
2 |
|
Total Finished Area
|
1830 Sqft |
|
Type
|
House |
|
Utility Water
|
Municipal Water |
Parking
|
Detached Garage
|
|
|
Parking Space(s)
|
|
Land
|
Acreage
|
No |
|
Land Amenities
|
Public Transit, Shopping |
|
Landscape Features
|
Landscaped |
|
Sewer
|
Municipal Sewage System |
|
Size Irregular
|
0.5 |
|
Size Total
|
0.5 Ac|1/2 - 1 Acre |
|
Size Total Text
|
0.5 Ac|1/2 - 1 Acre |
Rooms
| Level |
Type |
Length |
Width |
Dimensions |
|
Second Level |
Primary Bedroom |
|
|
11 x 14 |
|
Second Level |
Bedroom |
|
|
11 x 12 |
|
Second Level |
Bedroom |
|
|
12 x 16 |
|
Second Level |
Bath (# Pieces 1-6) |
|
|
10 x 7.6 |
|
Main Level |
Living Room |
|
|
12 x 16 |
|
Main Level |
Eat In Kitchen |
|
|
15 x 16 |
|
Main Level |
Family Room |
|
|
12 x 16 |
|
Main Level |
Bath (# Pieces 1-6) |
|
|
18.5 x 5 Ireg |
|
Main Level |
Porch |
|
|
6.6 x 4 |
|
Main Level |
Laundry Room |
|
|
11 x 9 |
|
Main Level |
Sunroom |
|
|
12 x 7.6 |
https://www.realtor.ca/real-estate/27679303/4-imperial-street-kensington-kensington
































