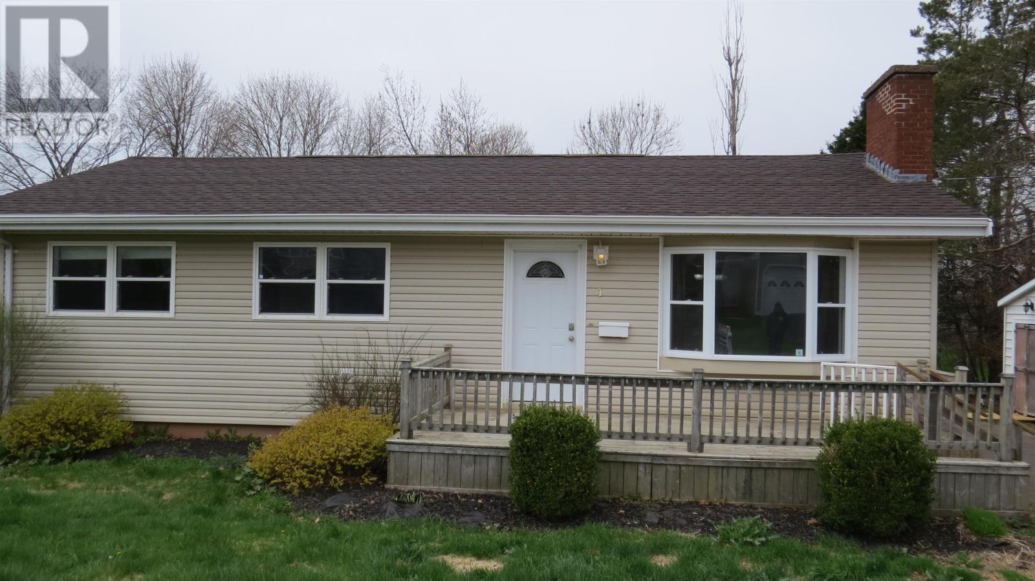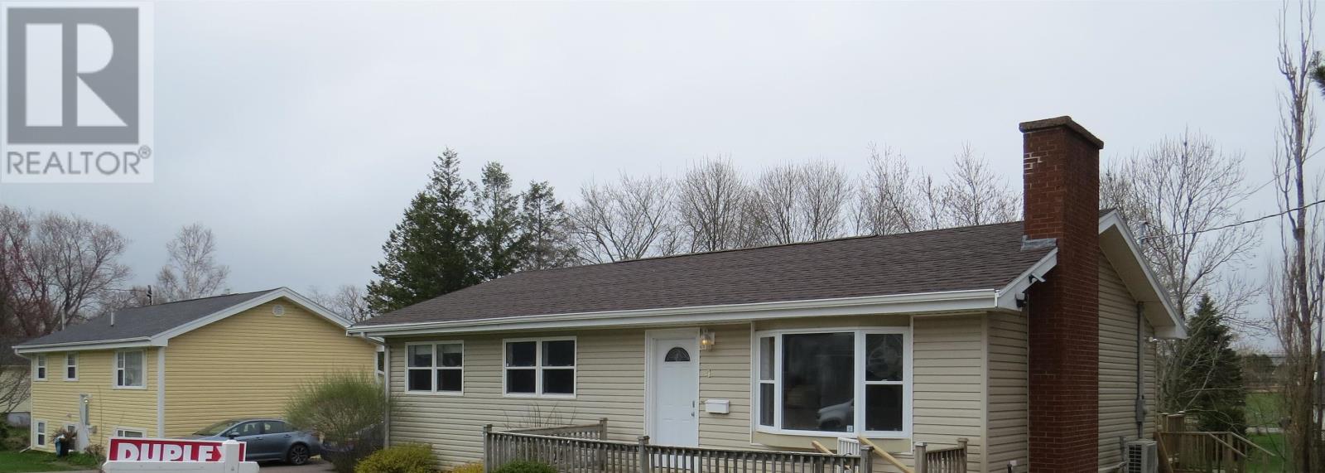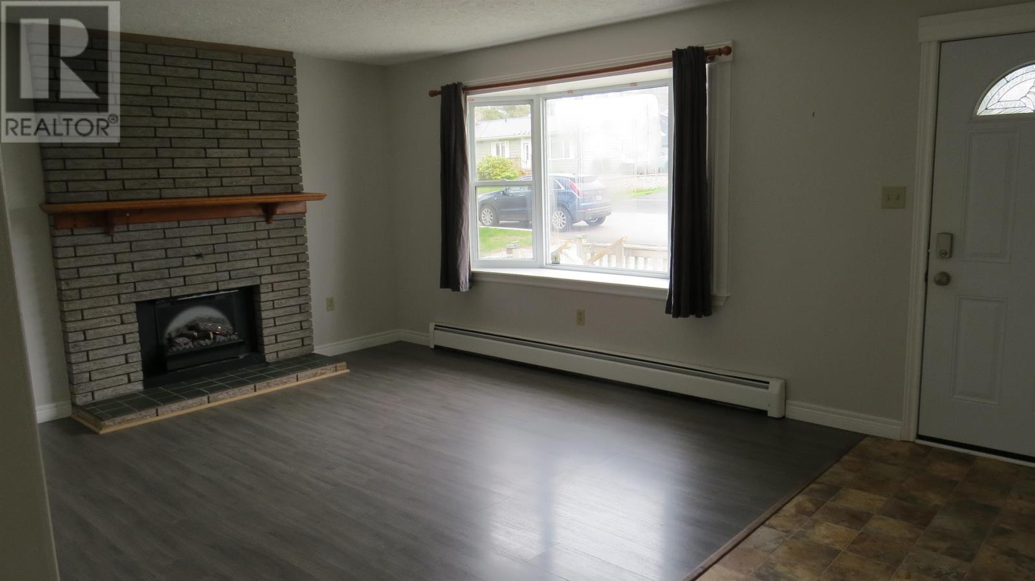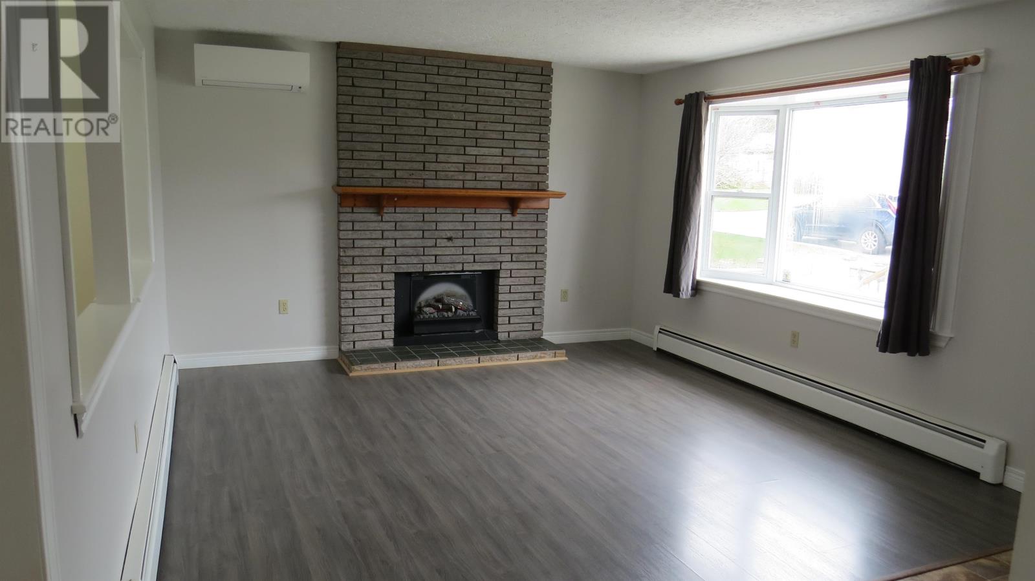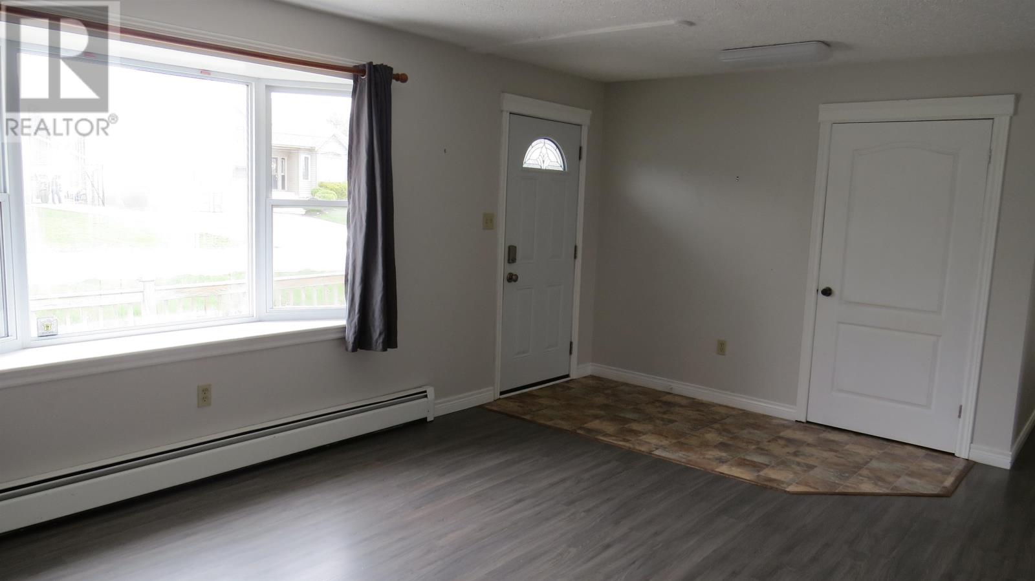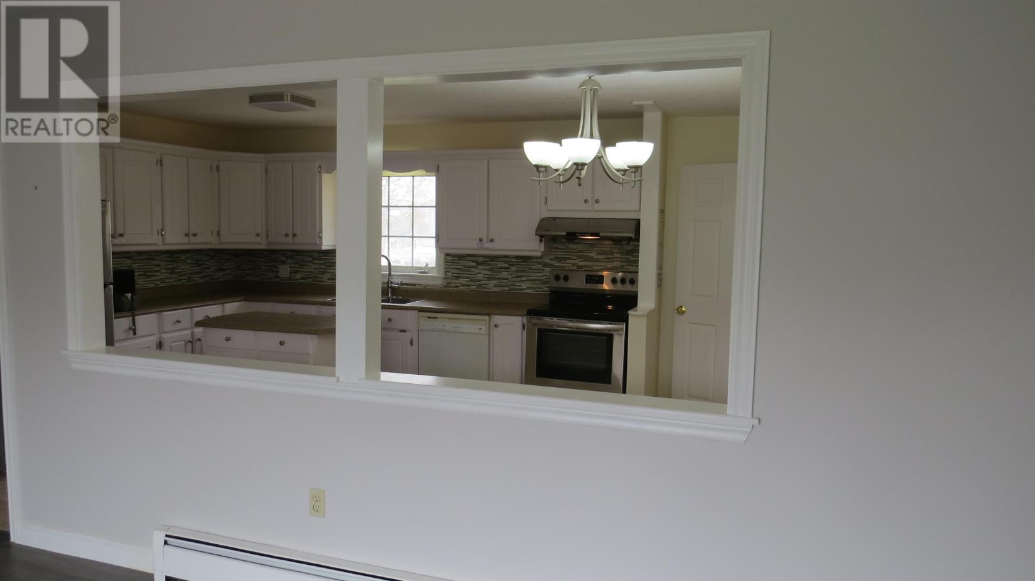5 Bedroom
2 Bathroom
Character
Fireplace
Baseboard Heaters, Central Heat Pump
$439,000
Situated in a popular Sherwood area within walking distance to University of PEI. New Sherwood Elementary School + Stone Park. This three bedroom Bungalow has had many updates including Fresh Paint, New Flooring and a Newly Shingled Roof in 2021. The In-Law Suite located on the lower level has two Bedrooms plus updated bathroom and a kitchen with fridge and stove. There is a shared laundry area at the bottom of the stairs. All measurements are approximate and should be verified by purchaser if needed. (id:56351)
Property Details
|
MLS® Number
|
202510543 |
|
Property Type
|
Single Family |
|
Community Name
|
Sherwood |
|
Features
|
Paved Driveway |
|
Structure
|
Patio(s), Shed |
Building
|
Bathroom Total
|
2 |
|
Bedrooms Above Ground
|
3 |
|
Bedrooms Below Ground
|
2 |
|
Bedrooms Total
|
5 |
|
Appliances
|
Oven - Electric, Dishwasher, Dryer - Electric, Washer, Microwave, Refrigerator |
|
Architectural Style
|
Character |
|
Constructed Date
|
1977 |
|
Construction Style Attachment
|
Detached |
|
Exterior Finish
|
Vinyl |
|
Fireplace Present
|
Yes |
|
Flooring Type
|
Concrete, Laminate |
|
Foundation Type
|
Poured Concrete |
|
Heating Fuel
|
Oil |
|
Heating Type
|
Baseboard Heaters, Central Heat Pump |
|
Total Finished Area
|
1716 Sqft |
|
Type
|
House |
|
Utility Water
|
Municipal Water |
Parking
Land
|
Acreage
|
No |
|
Sewer
|
Municipal Sewage System |
|
Size Irregular
|
0.22 |
|
Size Total
|
0.22 Ac|under 1/2 Acre |
|
Size Total Text
|
0.22 Ac|under 1/2 Acre |
Rooms
| Level |
Type |
Length |
Width |
Dimensions |
|
Lower Level |
Living Room |
|
|
15 X 11 |
|
Lower Level |
Kitchen |
|
|
11.4 X 9.5 |
|
Lower Level |
Bedroom |
|
|
12 X 11.5 |
|
Lower Level |
Den |
|
|
11.6 X 9 |
|
Main Level |
Living Room |
|
|
17 X 11 |
|
Main Level |
Kitchen |
|
|
16 X 10 |
|
Main Level |
Dining Room |
|
|
combined |
|
Main Level |
Bedroom |
|
|
14 X 11 |
|
Main Level |
Bedroom |
|
|
10 X 10 |
|
Main Level |
Bedroom |
|
|
9 X 8 |
https://www.realtor.ca/real-estate/28290179/4-ferndale-drive-sherwood-sherwood


