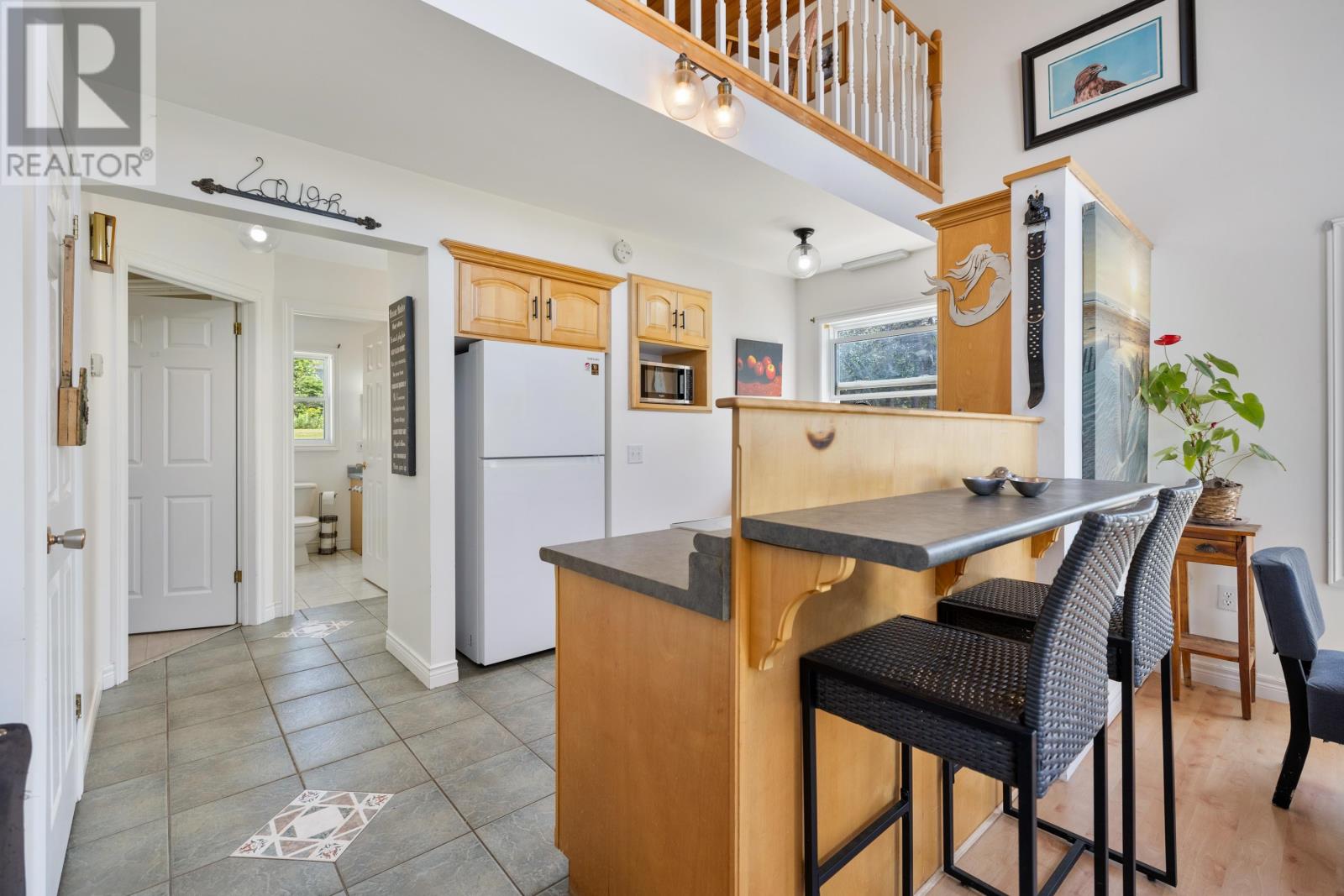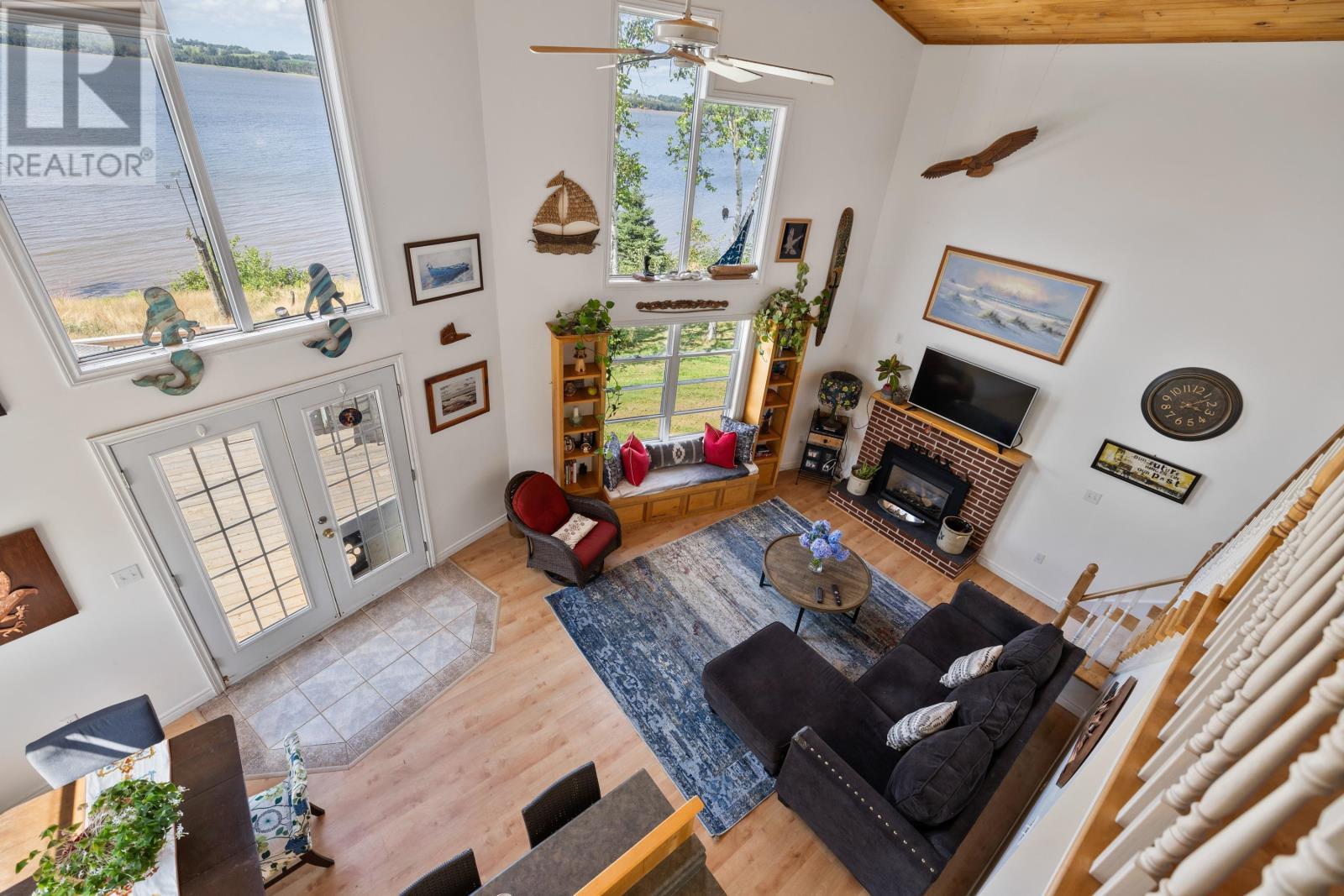3 Bedroom
2 Bathroom
Fireplace
Baseboard Heaters, Hot Water
Waterfront
Landscaped
$489,000
This custom built waterfront property is only 10 minutes east of Charlottetown, in the beautiful community of Johnstons River. Home features an open concept living room, dining room, and kitchen with an abundance of windows, allowing you to appreciate all the beautiful views that waterfront living has to offer! A good-sized bedroom, and full bath complete the main floor. Second level features the primary bedroom suite, with half bath and large walk-in closet - this could be used as a third bedroom depending on your needs. Many upgrades, including a new metal roof, generator and easy plug-in, as well as a newly built large deck, perfect for entertaining. Don?t miss the chance to own a piece of PEI's beautiful waterfront. (id:56351)
Property Details
|
MLS® Number
|
202418438 |
|
Property Type
|
Single Family |
|
Community Name
|
Johnstons River |
|
Equipment Type
|
Propane Tank |
|
Features
|
Paved Driveway |
|
Rental Equipment Type
|
Propane Tank |
|
Structure
|
Deck, Shed |
|
View Type
|
River View |
|
Water Front Type
|
Waterfront |
Building
|
Bathroom Total
|
2 |
|
Bedrooms Above Ground
|
3 |
|
Bedrooms Total
|
3 |
|
Appliances
|
Oven - Electric, Dryer - Electric, Washer, Refrigerator |
|
Basement Type
|
None |
|
Constructed Date
|
2002 |
|
Construction Style Attachment
|
Detached |
|
Exterior Finish
|
Aluminum Siding |
|
Fireplace Present
|
Yes |
|
Flooring Type
|
Ceramic Tile, Hardwood, Laminate |
|
Foundation Type
|
Concrete Slab |
|
Half Bath Total
|
1 |
|
Heating Fuel
|
Oil, Propane |
|
Heating Type
|
Baseboard Heaters, Hot Water |
|
Stories Total
|
2 |
|
Total Finished Area
|
1200 Sqft |
|
Type
|
House |
|
Utility Water
|
Drilled Well |
Land
|
Acreage
|
No |
|
Land Disposition
|
Cleared |
|
Landscape Features
|
Landscaped |
|
Sewer
|
Septic System |
|
Size Irregular
|
0.34 |
|
Size Total
|
0.34 Ac|under 1/2 Acre |
|
Size Total Text
|
0.34 Ac|under 1/2 Acre |
Rooms
| Level |
Type |
Length |
Width |
Dimensions |
|
Second Level |
Primary Bedroom |
|
|
17 x 12 |
|
Second Level |
Other |
|
|
13.5 x 9 (Walk-in) |
|
Main Level |
Living Room |
|
|
12 x 12 |
|
Main Level |
Kitchen |
|
|
12 x 6 |
|
Main Level |
Bedroom |
|
|
13 x 10 |
|
Main Level |
Laundry Room |
|
|
8 x 4 |
|
Main Level |
Storage |
|
|
8 x 7 |
https://www.realtor.ca/real-estate/27241359/39-riverbank-drive-johnstons-river-johnstons-river










































