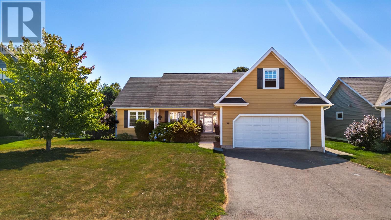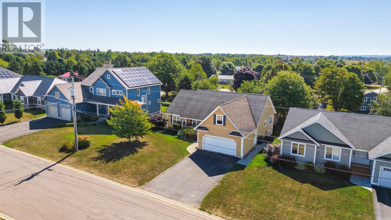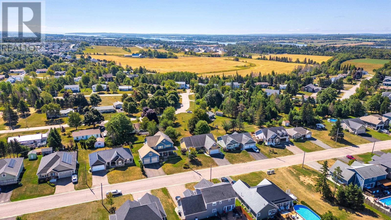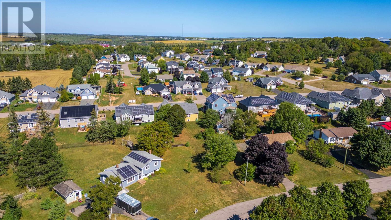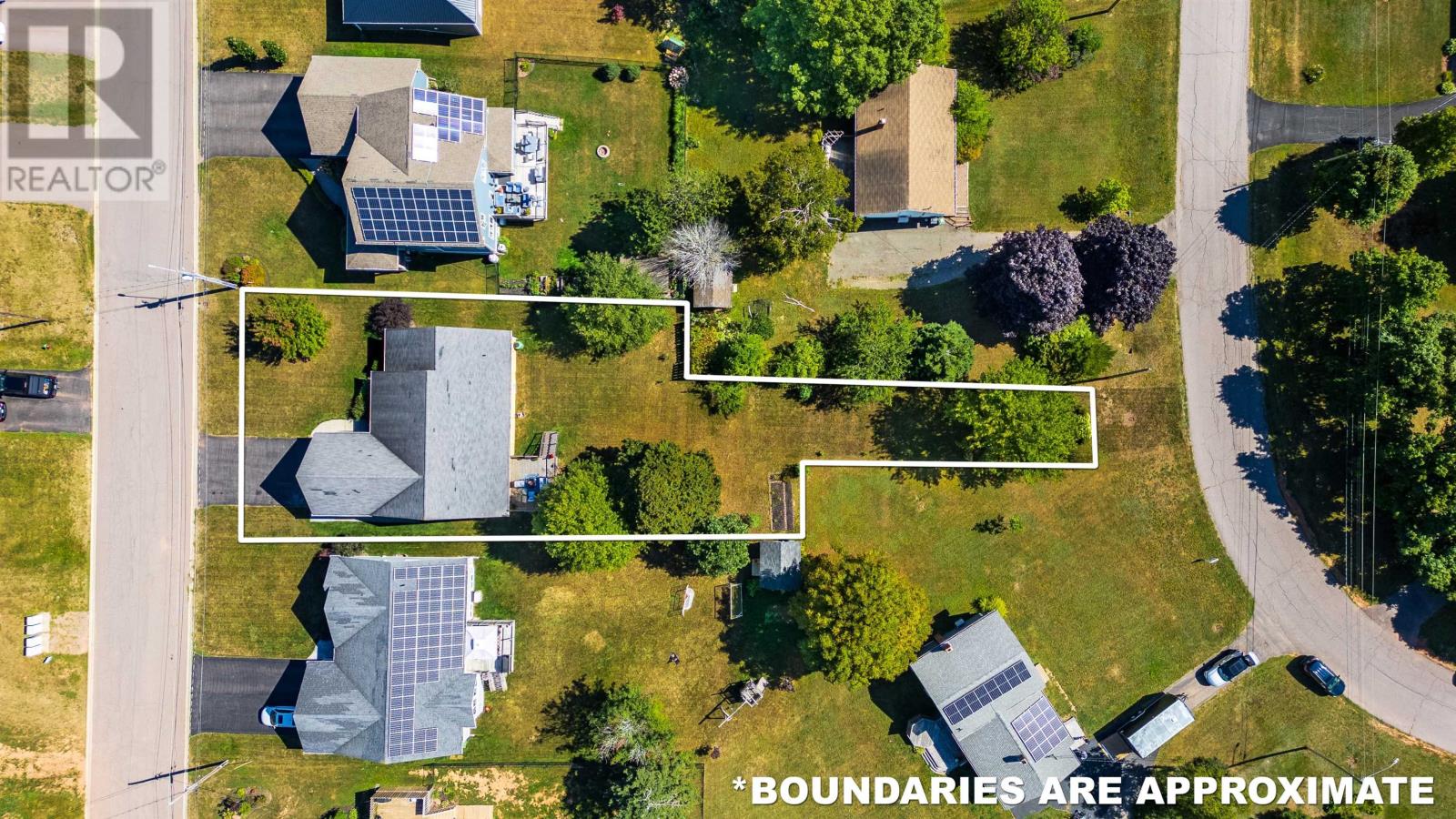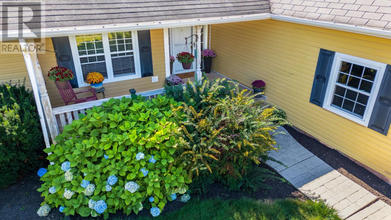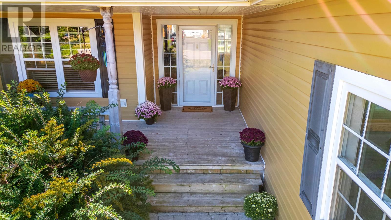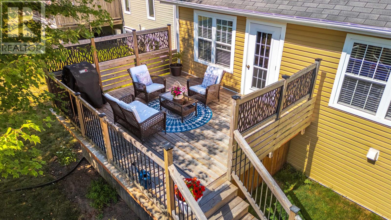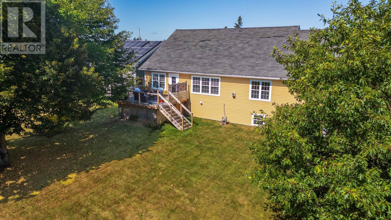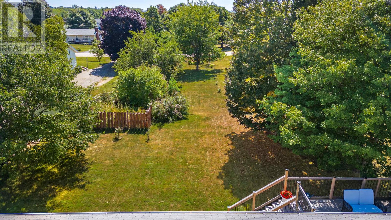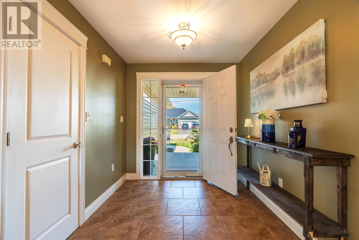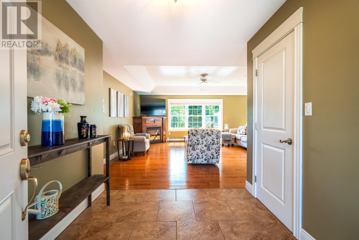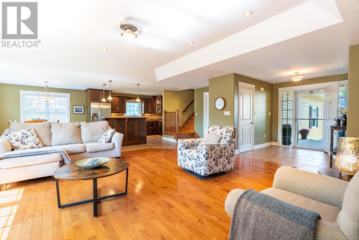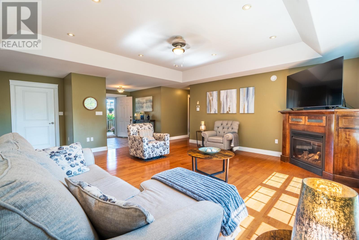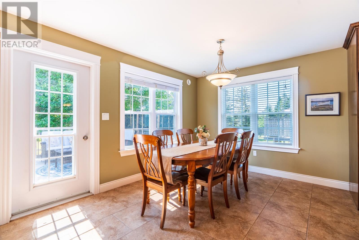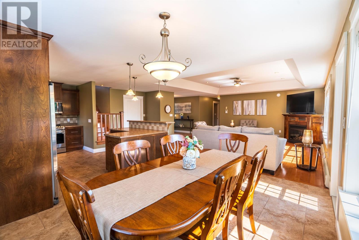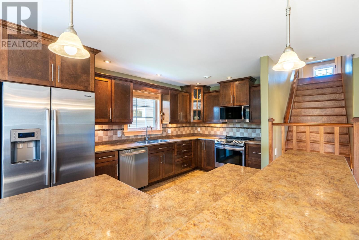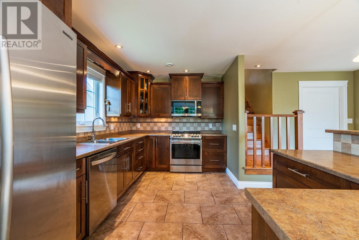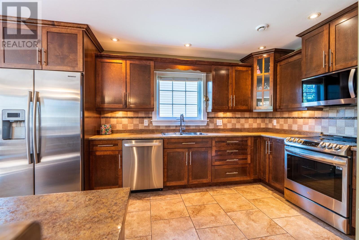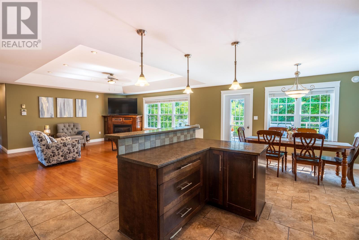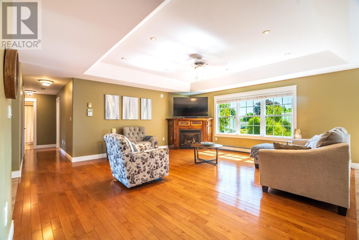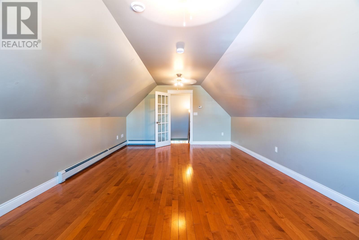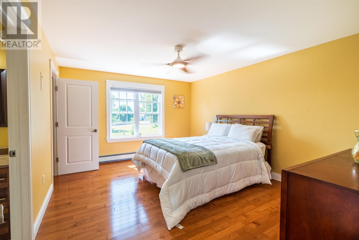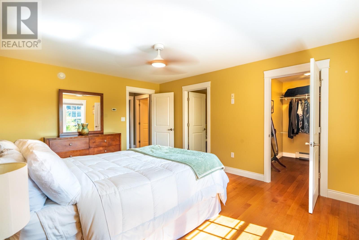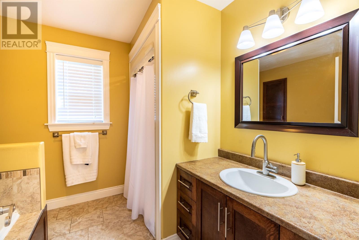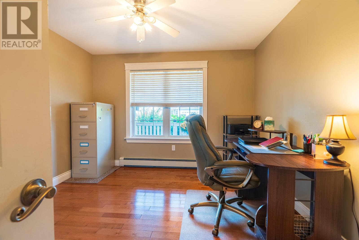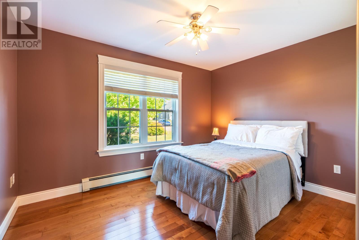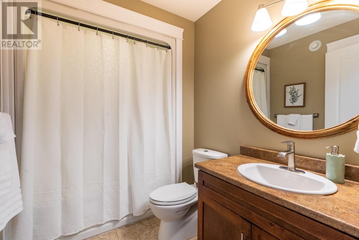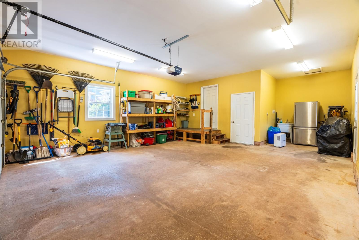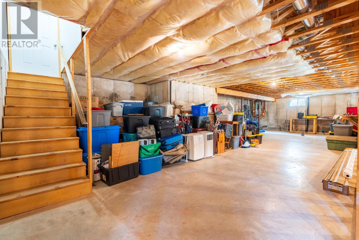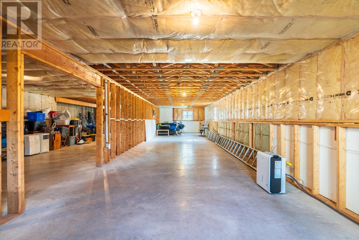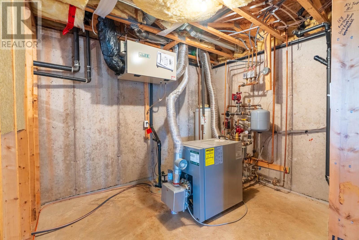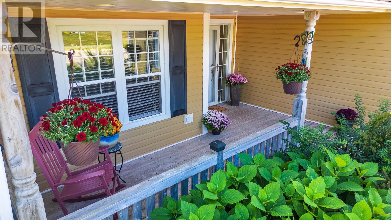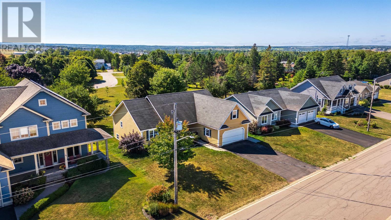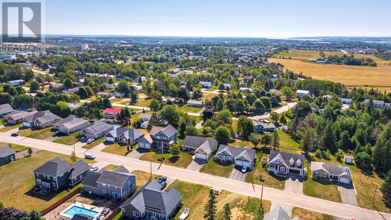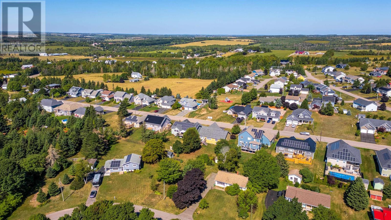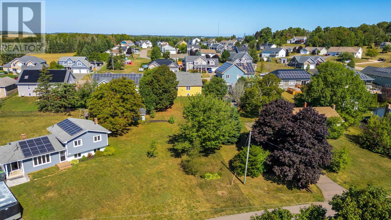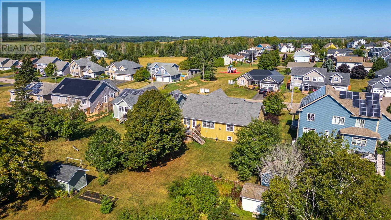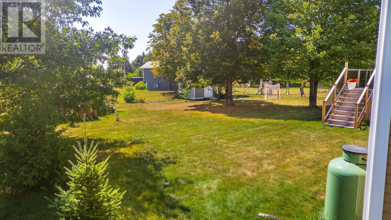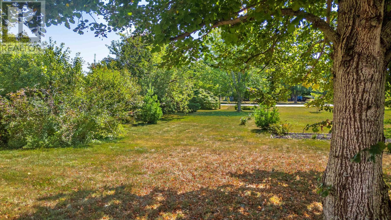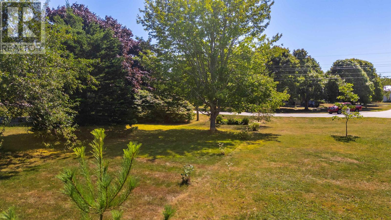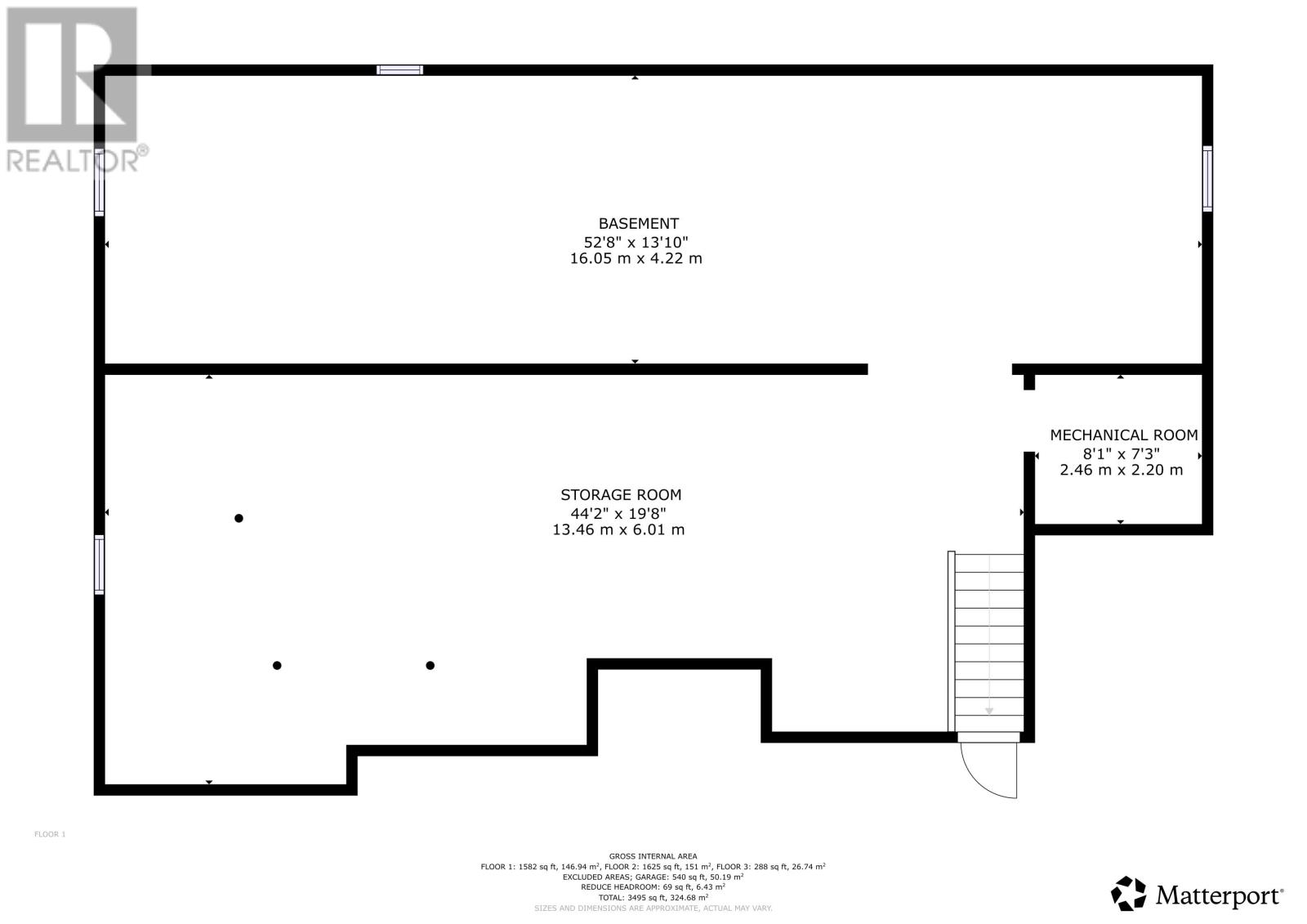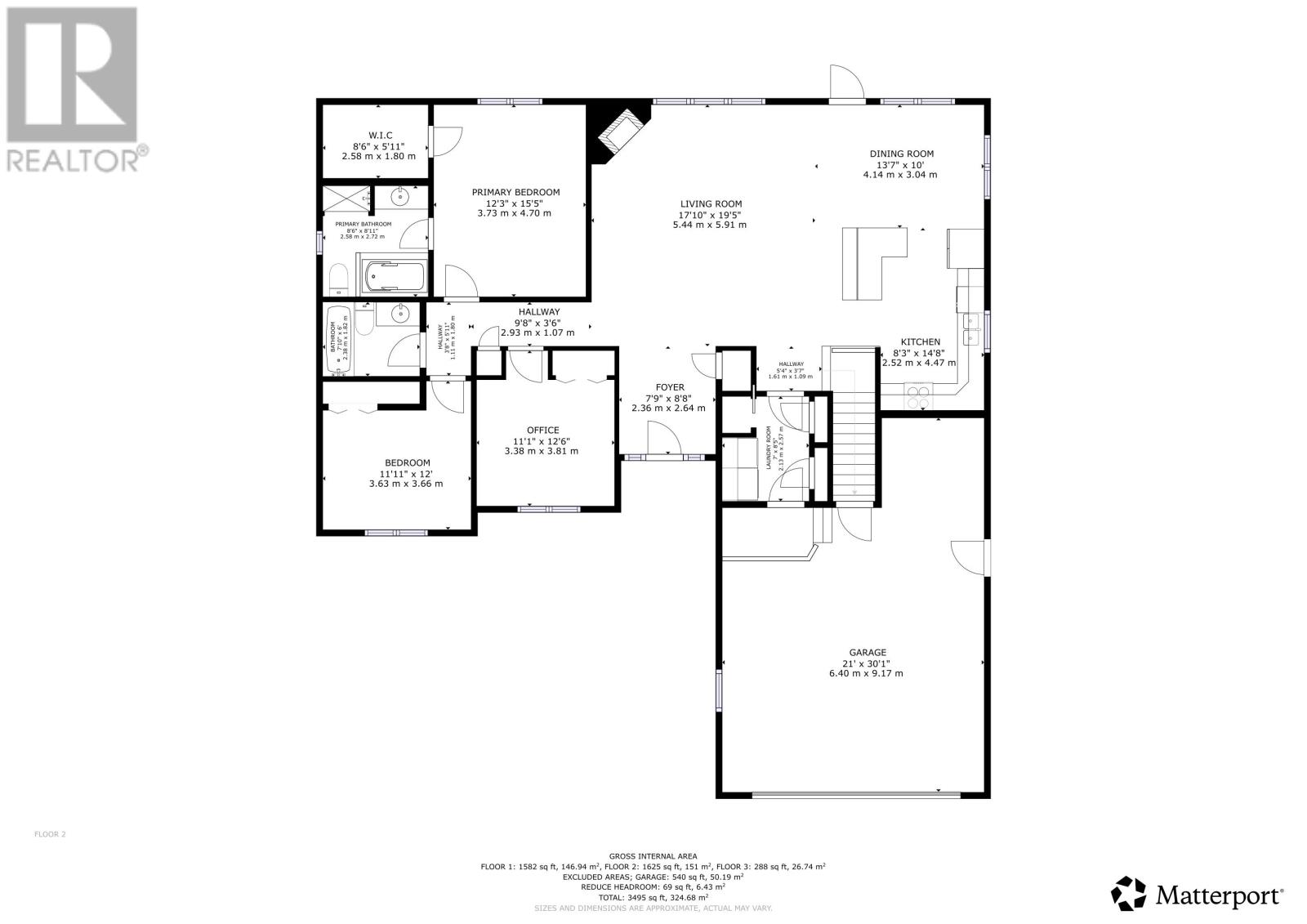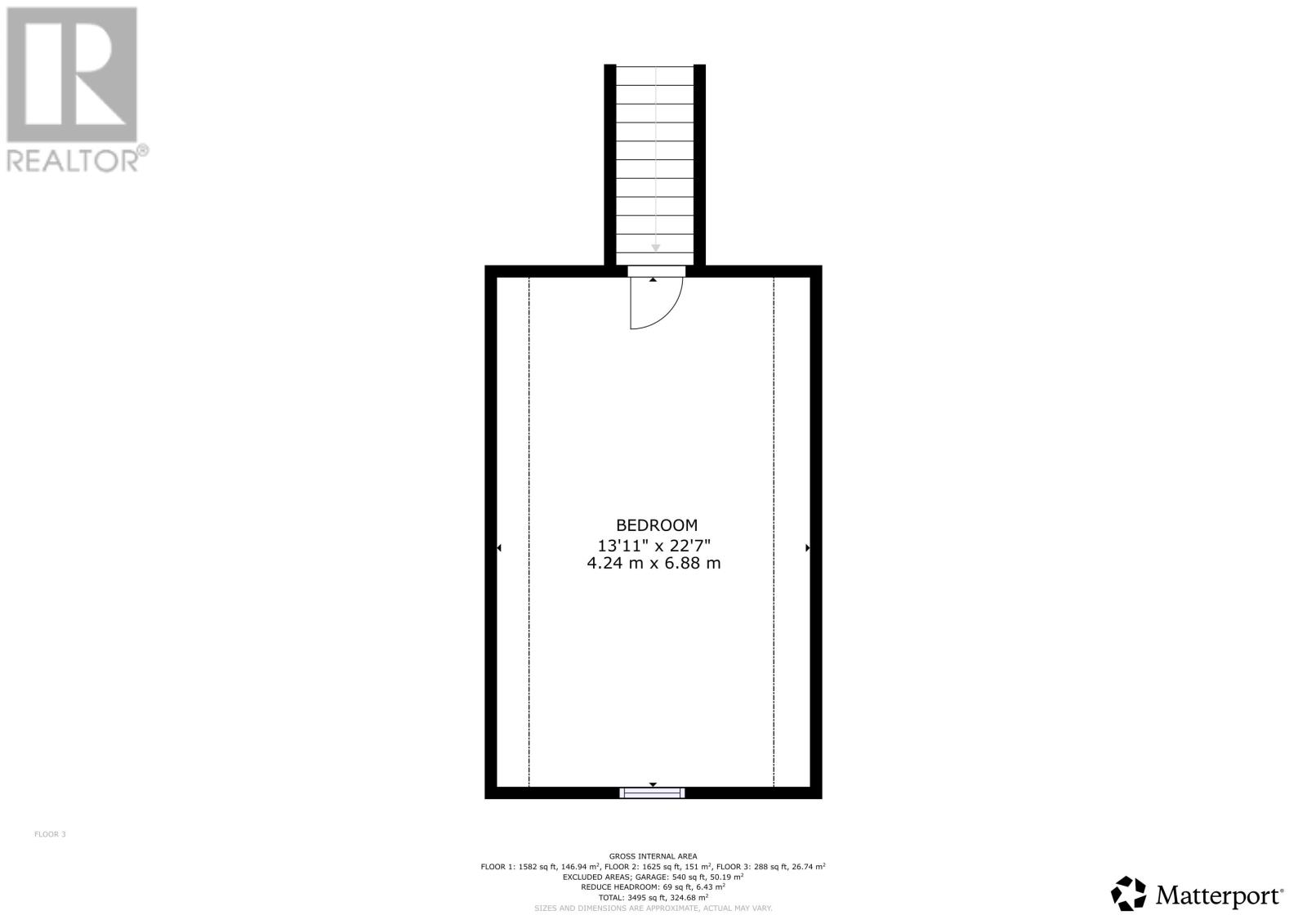4 Bedroom
2 Bathroom
Character
Fireplace
Air Exchanger
Baseboard Heaters, Hot Water, In Floor Heating
$625,000
Quality home in a quality neighbourhood. Open kitchen dining and living area leads to the backyard deck, laundry, garage and bonus room above the garage. Primary bedroom has a private bath and walk-in closet. Two additional bedrooms and a full bath round out the main level. Full undeveloped basement is accessed from the garage. Property has frontage on two streets. (id:56351)
Property Details
|
MLS® Number
|
202523140 |
|
Property Type
|
Single Family |
|
Neigbourhood
|
Winsloe |
|
Community Name
|
Charlottetown |
|
Amenities Near By
|
Park, Playground, Public Transit |
|
Community Features
|
Recreational Facilities, School Bus |
|
Equipment Type
|
Propane Tank |
|
Features
|
Paved Driveway |
|
Rental Equipment Type
|
Propane Tank |
|
Structure
|
Deck |
Building
|
Bathroom Total
|
2 |
|
Bedrooms Above Ground
|
4 |
|
Bedrooms Total
|
4 |
|
Appliances
|
Central Vacuum, Jetted Tub, Range - Electric, Dishwasher, Microwave Range Hood Combo, Refrigerator |
|
Architectural Style
|
Character |
|
Basement Development
|
Unfinished |
|
Basement Type
|
Full (unfinished) |
|
Constructed Date
|
2009 |
|
Construction Style Attachment
|
Detached |
|
Cooling Type
|
Air Exchanger |
|
Exterior Finish
|
Vinyl |
|
Fireplace Present
|
Yes |
|
Flooring Type
|
Ceramic Tile, Hardwood |
|
Foundation Type
|
Poured Concrete |
|
Heating Fuel
|
Oil, Propane |
|
Heating Type
|
Baseboard Heaters, Hot Water, In Floor Heating |
|
Total Finished Area
|
2102 Sqft |
|
Type
|
House |
|
Utility Water
|
Municipal Water |
Parking
|
Attached Garage
|
|
|
Heated Garage
|
|
Land
|
Access Type
|
Year-round Access |
|
Acreage
|
No |
|
Land Amenities
|
Park, Playground, Public Transit |
|
Sewer
|
Municipal Sewage System |
|
Size Irregular
|
0.3 |
|
Size Total
|
0.3 Ac|under 1/2 Acre |
|
Size Total Text
|
0.3 Ac|under 1/2 Acre |
Rooms
| Level |
Type |
Length |
Width |
Dimensions |
|
Second Level |
Bedroom |
|
|
13.8 x 22.6 |
|
Main Level |
Kitchen |
|
|
(13.4x9.6)+(8.3x4.11) |
|
Main Level |
Dining Room |
|
|
13.4 x 9.11 |
|
Main Level |
Living Room |
|
|
17.11 x 19.2 |
|
Main Level |
Laundry Room |
|
|
6.11 x 5.1 |
|
Main Level |
Other |
|
|
7.7 x 8.8 Entry |
|
Main Level |
Bedroom |
|
|
11 x 9.11 |
|
Main Level |
Bedroom |
|
|
11.11 x 9.5 |
|
Main Level |
Bath (# Pieces 1-6) |
|
|
7.11 x 5.11 |
|
Main Level |
Primary Bedroom |
|
|
12.2 x 15.4 |
|
Main Level |
Ensuite (# Pieces 2-6) |
|
|
8.8 x 8.9 |
https://www.realtor.ca/real-estate/28853290/39-gardiner-drive-charlottetown-charlottetown


