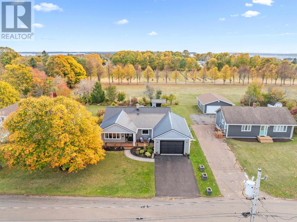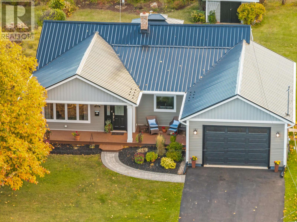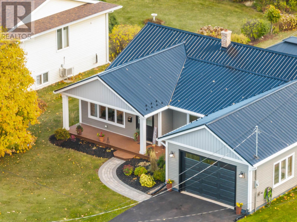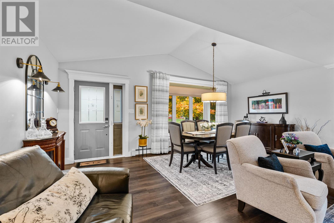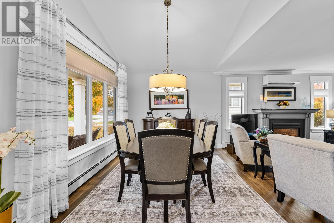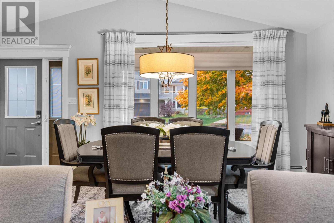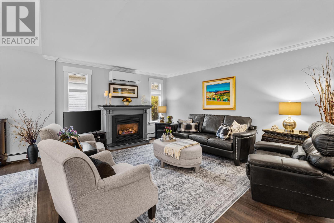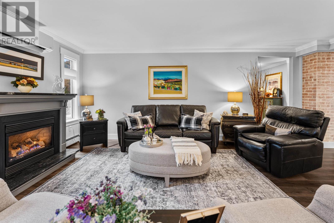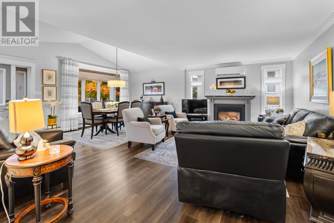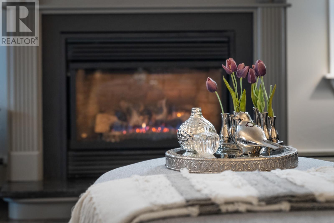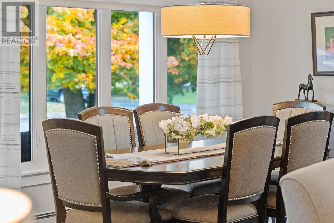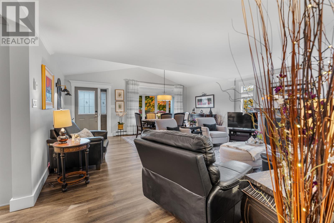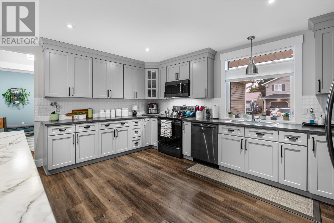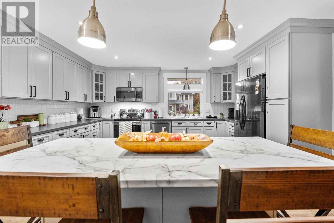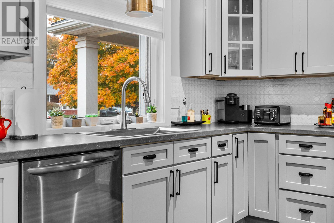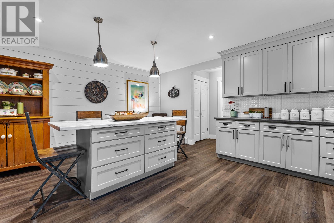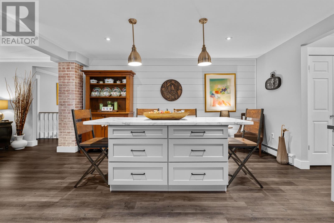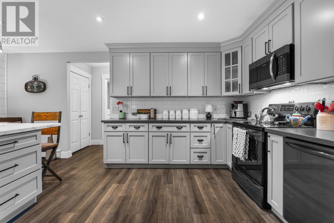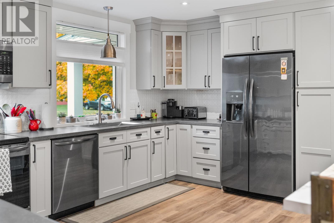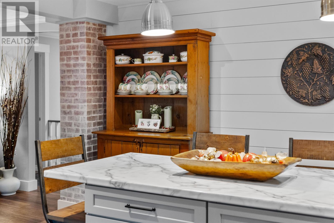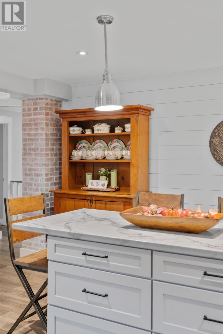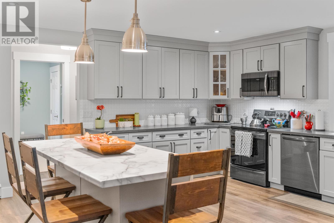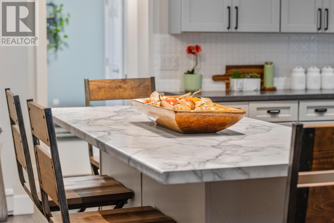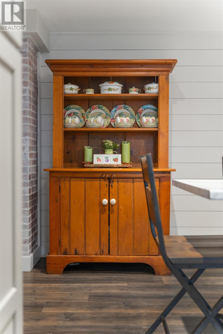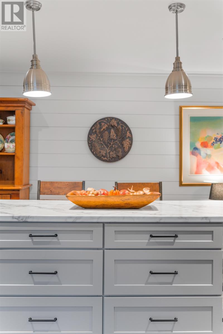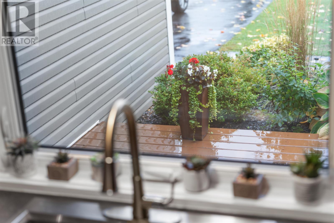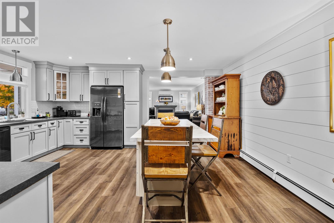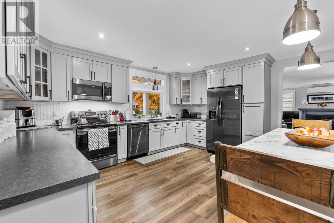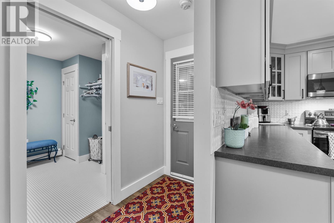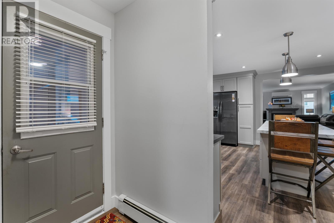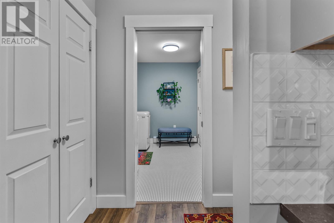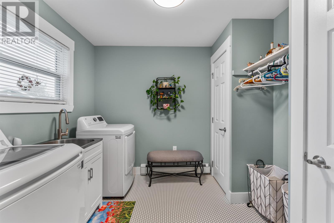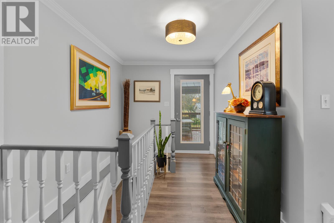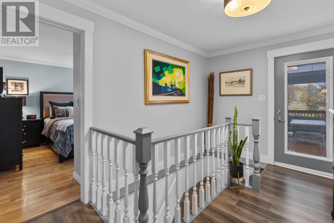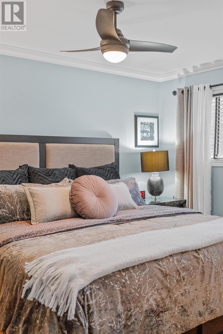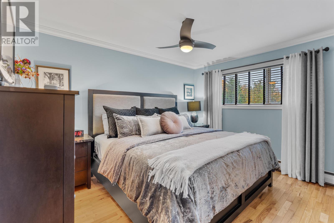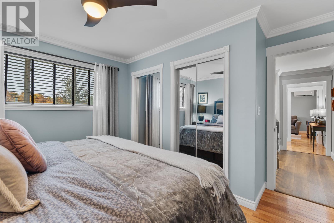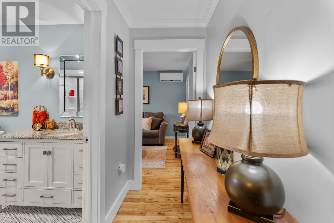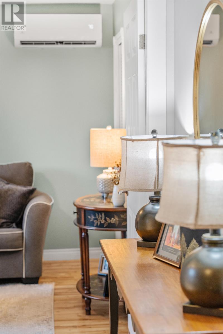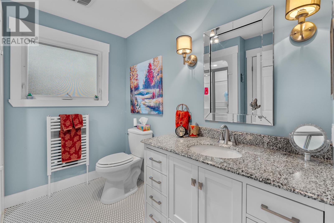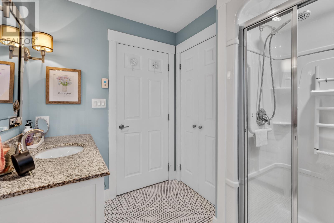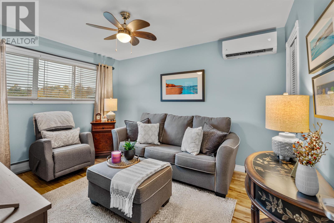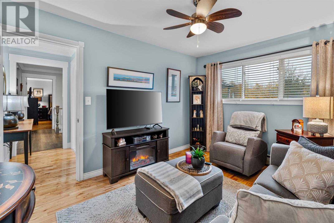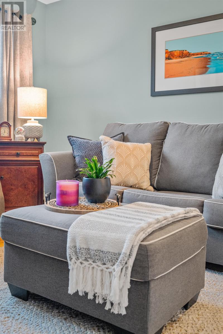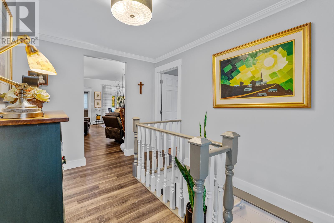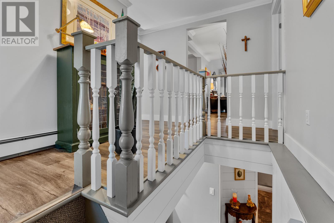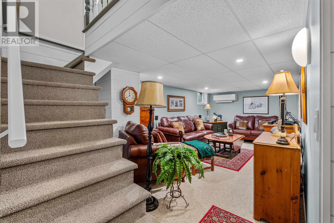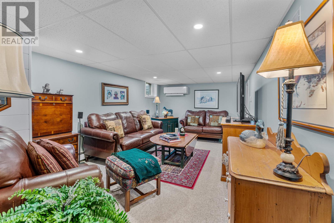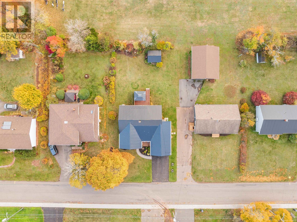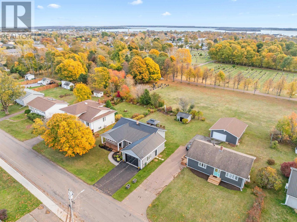388 Highland Avenue Summerside, Prince Edward Island C1N 2M3
$479,900
This beautifully curated 1,800 sq. ft. home in the heart of Summerside ? is a true showcase of ingenious renovation with design and modern space. Renovated with attention to detail, and towards a perfect utilisation of every sq ft of the Living space, this home blends elegance and functionality in every room. The main level features the bright open Living cum Dining room, a fully renovated modern kitchen with additional dining. The flooring blends a mix of fresh laminate in the updated areas, while engineered hardwood adds that warmth and sophistication to the bedrooms. The kitchen is a contemporary highlight ? sleek new cabinetry, with appliances , and designed for everyday comfort and entertaining. Adjacent to which is the organised laundry room, with washing sink and linen storage cabinets. The fully finished lower level offers incredible versatility, with two good-sized bedrooms (each with egress windows), a 3-piece bath, and ample living space ? all efficiently climate-controlled by three heat pumps for year-round comfort. Step outside to a generous pergola on the patio deck ? a perfect spot to unwind and overlook the private backyard, garden, and storage shed. Steel roof offers quality and longevity to the roof structure. Located in a quiet, well-established community in main Summerside, this home offers both convenience and calm ? an ideal blend of style, comfort, and modern living. Appliances include: Refrigerator, Cooktop, Microwave, Dishwasher, Washer & Dryer. Oakwood Fireplace with granite countertop. Water softener. Also included are the shed & the pergola. Energy efficient - with 3 heat pumps. Propane, furnace. (id:56351)
Open House
This property has open houses!
1:00 pm
Ends at:3:00 pm
Property Details
| MLS® Number | 202526817 |
| Property Type | Single Family |
| Community Name | Summerside |
| Amenities Near By | Park, Playground, Public Transit, Shopping |
| Community Features | Recreational Facilities, School Bus |
| Equipment Type | Propane Tank |
| Features | Paved Driveway |
| Rental Equipment Type | Propane Tank |
| Structure | Deck, Patio(s), Barn, Shed |
Building
| Bathroom Total | 2 |
| Bedrooms Above Ground | 2 |
| Bedrooms Below Ground | 2 |
| Bedrooms Total | 4 |
| Appliances | Stove, Dishwasher, Dryer, Washer, Microwave, Refrigerator, Water Softener |
| Architectural Style | Character |
| Constructed Date | 1960 |
| Construction Style Attachment | Detached |
| Exterior Finish | Vinyl |
| Fireplace Present | Yes |
| Flooring Type | Carpeted, Engineered Hardwood, Laminate |
| Foundation Type | Poured Concrete |
| Half Bath Total | 1 |
| Heating Fuel | Electric, Oil, Propane |
| Heating Type | Baseboard Heaters, Furnace, Central Heat Pump |
| Total Finished Area | 1860 Sqft |
| Type | House |
| Utility Water | Municipal Water |
Land
| Access Type | Year-round Access |
| Acreage | No |
| Land Amenities | Park, Playground, Public Transit, Shopping |
| Land Disposition | Cleared |
| Landscape Features | Partially Landscaped |
| Sewer | Municipal Sewage System |
| Size Irregular | 0.225 |
| Size Total | 0.2250|under 1/2 Acre |
| Size Total Text | 0.2250|under 1/2 Acre |
Rooms
| Level | Type | Length | Width | Dimensions |
|---|---|---|---|---|
| Basement | Bedroom | 9.10 x 11.5 | ||
| Basement | Bedroom | 9.5 x 12 | ||
| Basement | Recreational, Games Room | 10 x 19 | ||
| Basement | Bath (# Pieces 1-6) | -- | ||
| Main Level | Living Room | 22 x 20 | ||
| Main Level | Dining Room | Combined | ||
| Main Level | Kitchen | 18 x 15 | ||
| Main Level | Laundry Room | 8.10 x 8.10 | ||
| Main Level | Other | Hallway 10 x 4 | ||
| Main Level | Bedroom | 14.4 x 14.6 | ||
| Main Level | Bath (# Pieces 1-6) | 8.2 x 8.5 | ||
| Main Level | Bedroom | 11.8 x 12.4 |
https://www.realtor.ca/real-estate/29043692/388-highland-avenue-summerside-summerside
Contact Us
Contact us for more information


