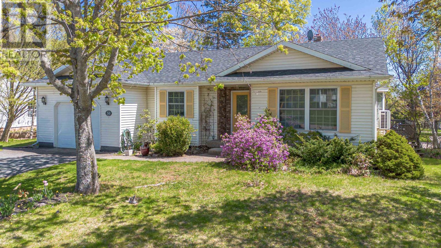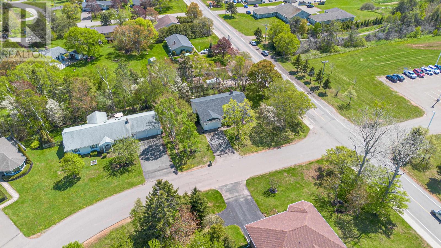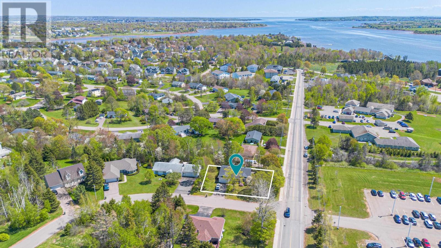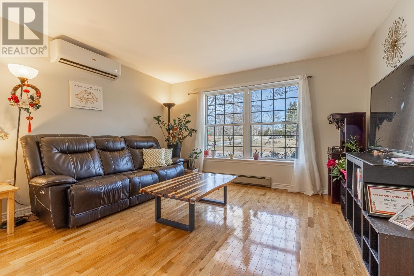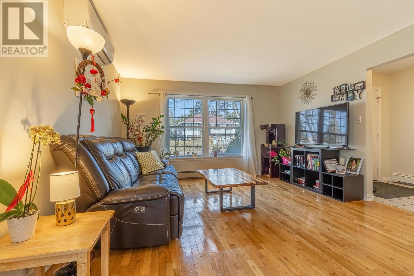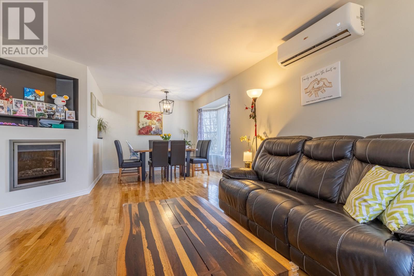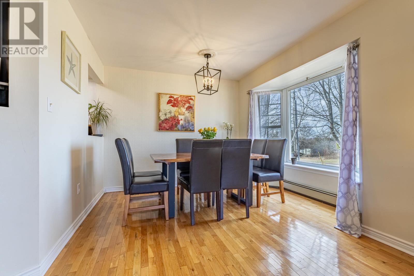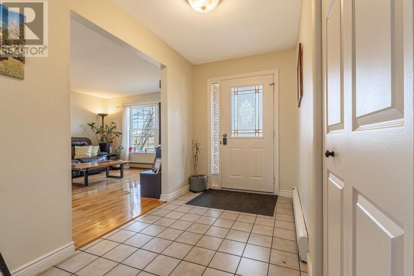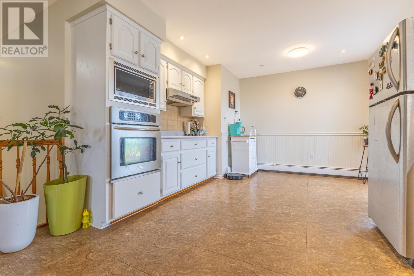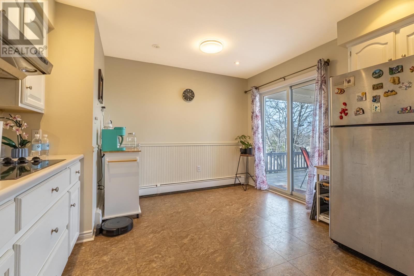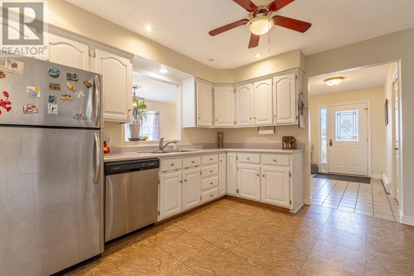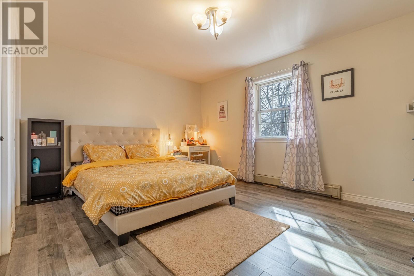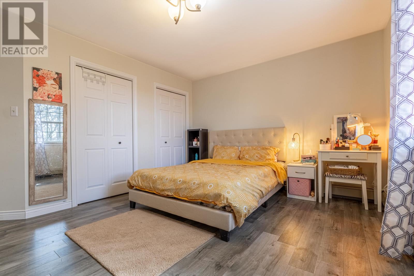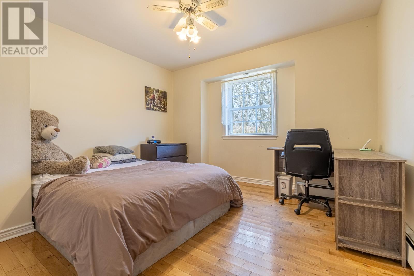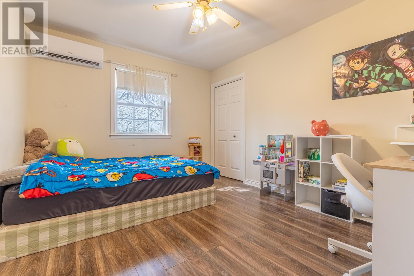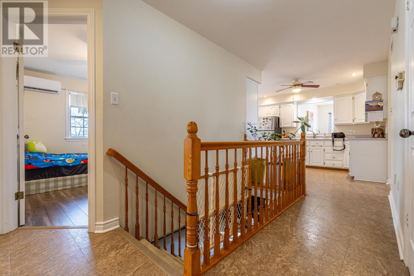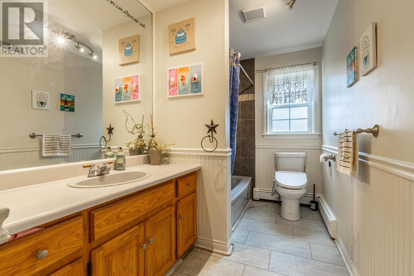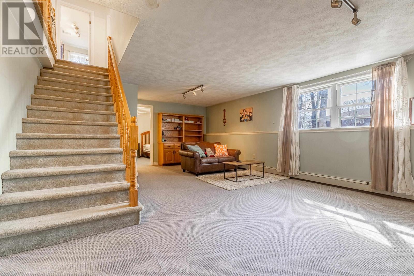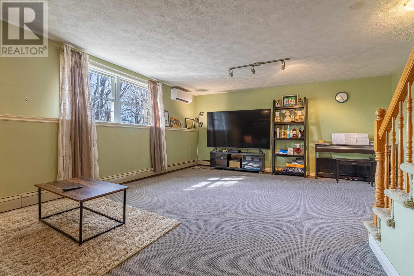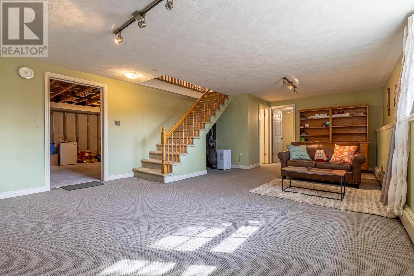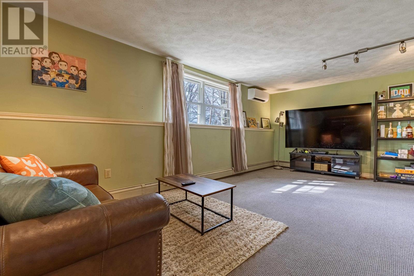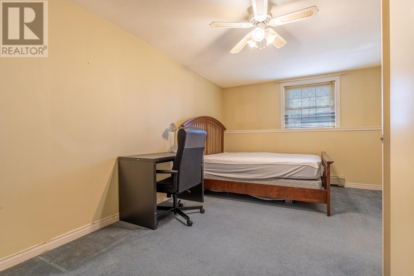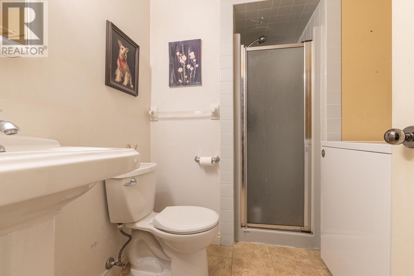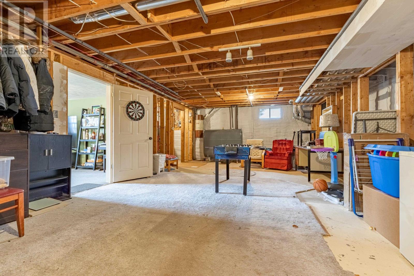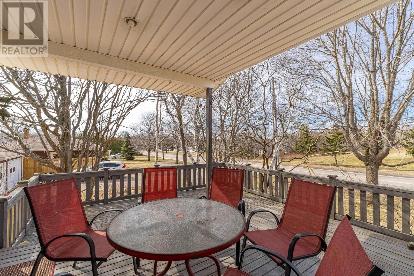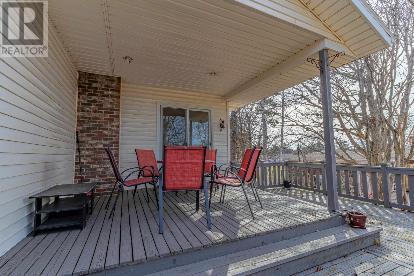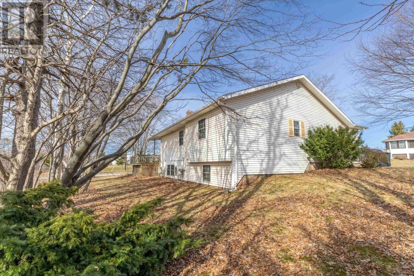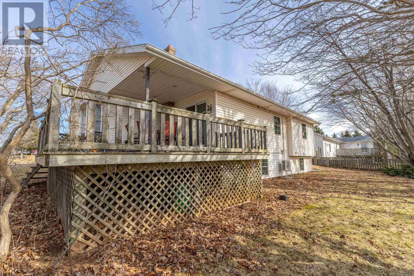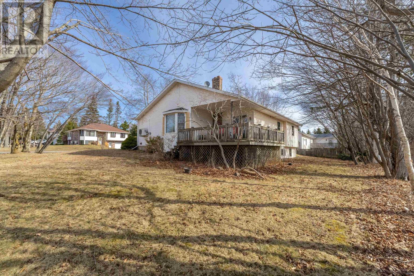4 Bedroom
2 Bathroom
Character
Fireplace
Baseboard Heaters, Wall Mounted Heat Pump, Heat Recovery Ventilation (Hrv)
Landscaped
$515,000
Nestled in a peaceful neighborhood, this charming bungalow welcomes you with warmth, light and comfort. Step inside to discover bright, open concept interiors featuring a spacious living room, a stylish and well equipped kitchen, and a dining area framed by a beautiful bay window- the perfect spot to enjoy morning coffee and admire the view. The main level offers three cozy bedrooms and a well appointed full bathroom, thoughtfully designed for everyday living. Downstairs, the partially finished basement expands your living space with an additional bedroom, a second full bathroom, and a versatile family or recreation area, along with ample storage. Outside, a sunny deck invites you to unwind or entertain friends on warm days. This home has been carefully updated for modern comfort, featuring two new heat pumps and a new hot water system (2022), as well as enhanced insulation (2023) for exceptional energy efficiency year round. All measurements are approximate and should be verified by purchaser if deemed necessary. (id:56351)
Property Details
|
MLS® Number
|
202526666 |
|
Property Type
|
Single Family |
|
Neigbourhood
|
West Royalty |
|
Community Name
|
Charlottetown |
|
Amenities Near By
|
Public Transit |
|
Community Features
|
School Bus |
|
Features
|
Paved Driveway |
|
Structure
|
Deck, Patio(s) |
Building
|
Bathroom Total
|
2 |
|
Bedrooms Above Ground
|
3 |
|
Bedrooms Below Ground
|
1 |
|
Bedrooms Total
|
4 |
|
Appliances
|
Oven, Dishwasher, Dryer - Electric, Washer, Refrigerator |
|
Architectural Style
|
Character |
|
Constructed Date
|
1990 |
|
Construction Style Attachment
|
Detached |
|
Exterior Finish
|
Vinyl |
|
Fireplace Present
|
Yes |
|
Flooring Type
|
Carpeted, Ceramic Tile, Hardwood, Other |
|
Foundation Type
|
Poured Concrete |
|
Heating Fuel
|
Electric, Oil |
|
Heating Type
|
Baseboard Heaters, Wall Mounted Heat Pump, Heat Recovery Ventilation (hrv) |
|
Total Finished Area
|
1975 Sqft |
|
Type
|
House |
|
Utility Water
|
Municipal Water |
Parking
Land
|
Acreage
|
No |
|
Land Amenities
|
Public Transit |
|
Landscape Features
|
Landscaped |
|
Sewer
|
Municipal Sewage System |
|
Size Irregular
|
0.24 |
|
Size Total
|
0.24 Ac|under 1/2 Acre |
|
Size Total Text
|
0.24 Ac|under 1/2 Acre |
Rooms
| Level |
Type |
Length |
Width |
Dimensions |
|
Basement |
Family Room |
|
|
15.7 x 25 |
|
Basement |
Bedroom |
|
|
10.5 x 16 |
|
Basement |
Bath (# Pieces 1-6) |
|
|
8 x 7.6 |
|
Main Level |
Foyer |
|
|
6 x 10 |
|
Main Level |
Kitchen |
|
|
19 x 12 |
|
Main Level |
Living Room |
|
|
23 x 12 |
|
Main Level |
Dining Room |
|
|
Combined |
|
Main Level |
Bedroom |
|
|
11.7 x 12 |
|
Main Level |
Bedroom |
|
|
10.3 x 11.9 |
|
Main Level |
Bath (# Pieces 1-6) |
|
|
11.4 x 5.9 |
|
Main Level |
Primary Bedroom |
|
|
11.5 x 14 |
https://www.realtor.ca/real-estate/29035136/38-forest-drive-charlottetown-charlottetown


