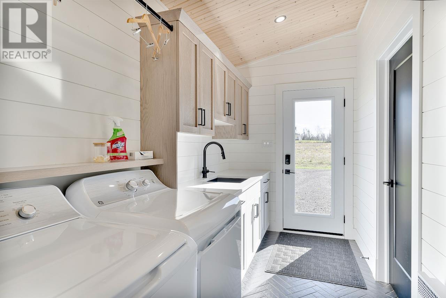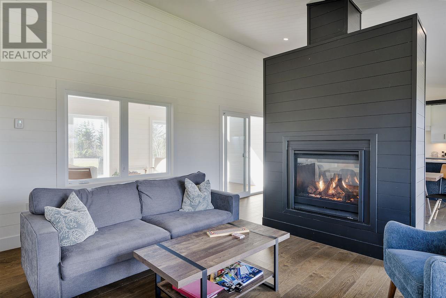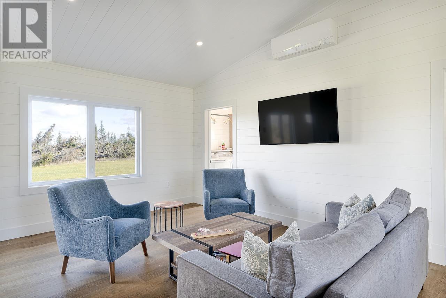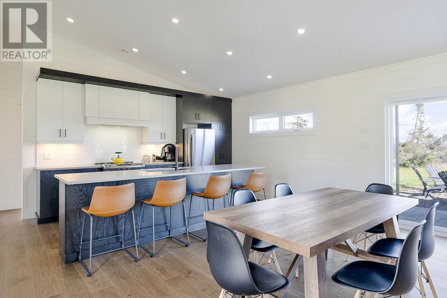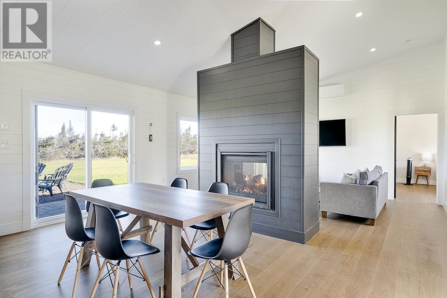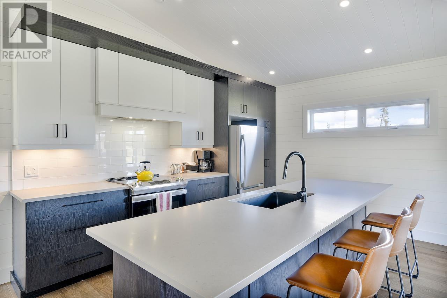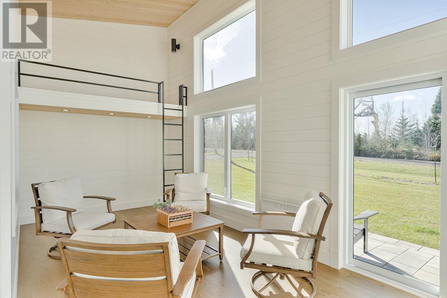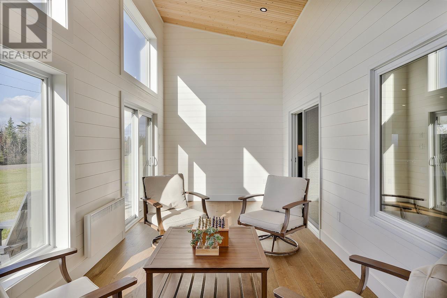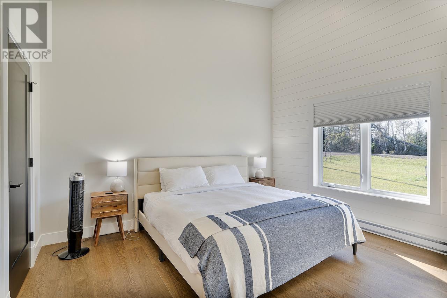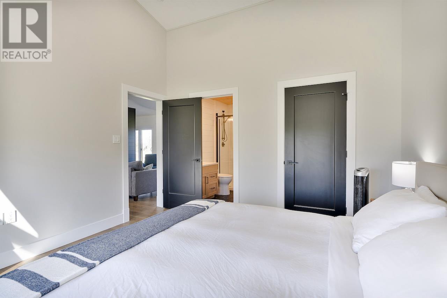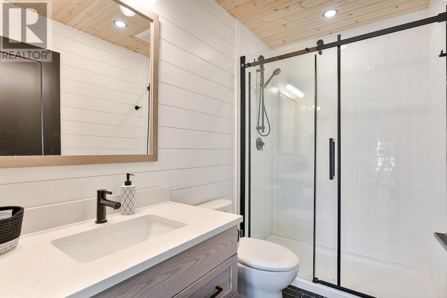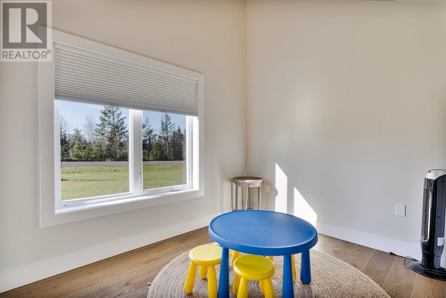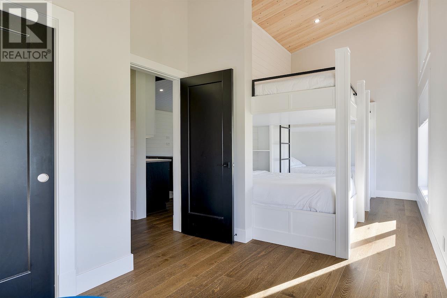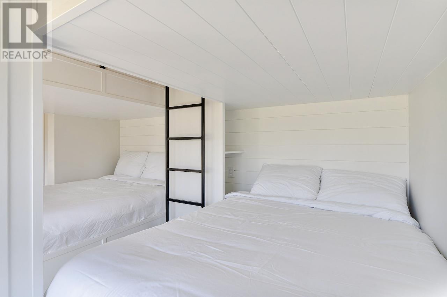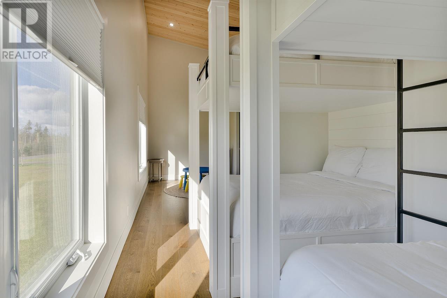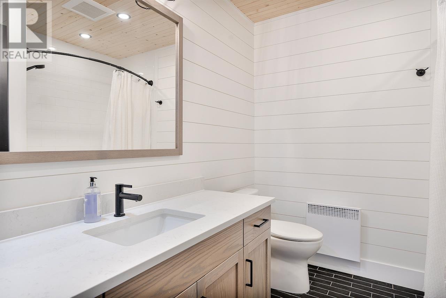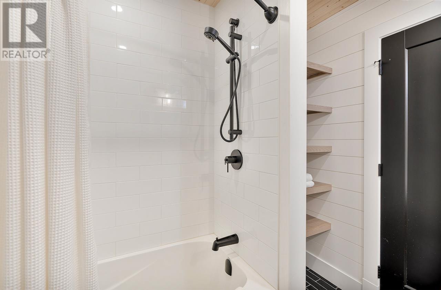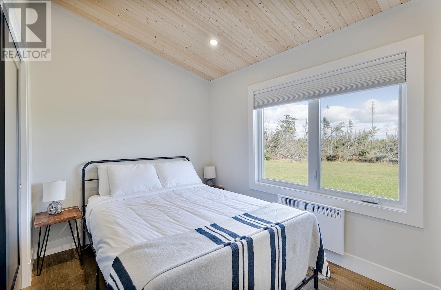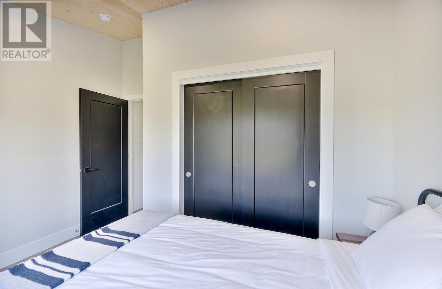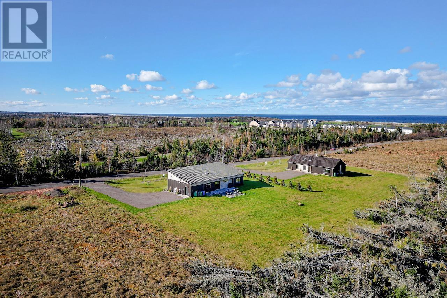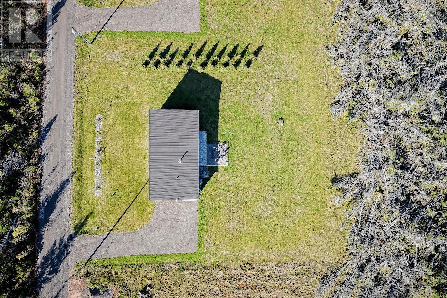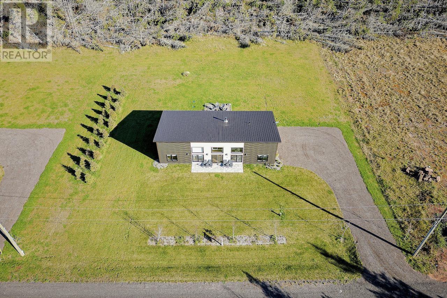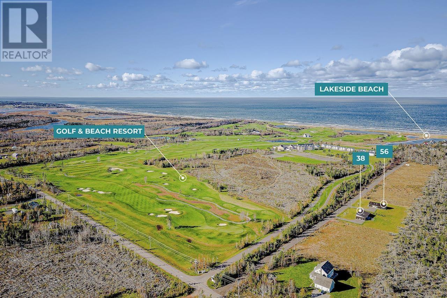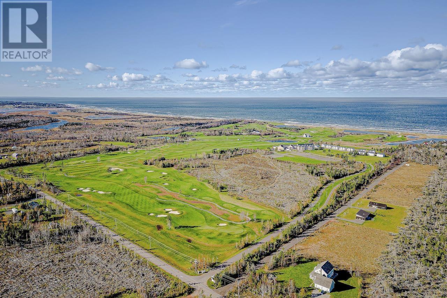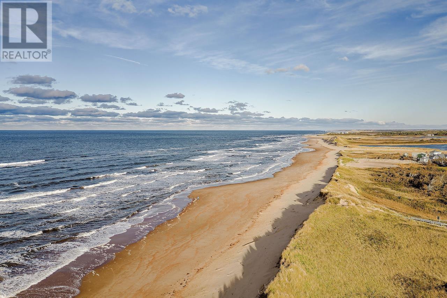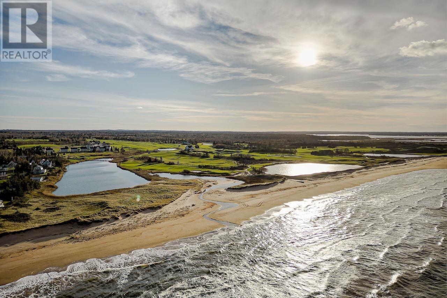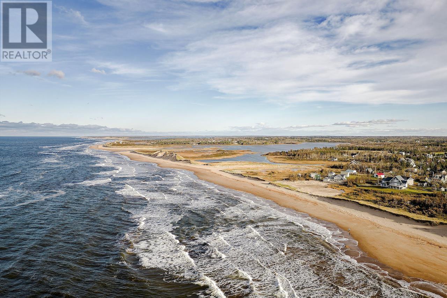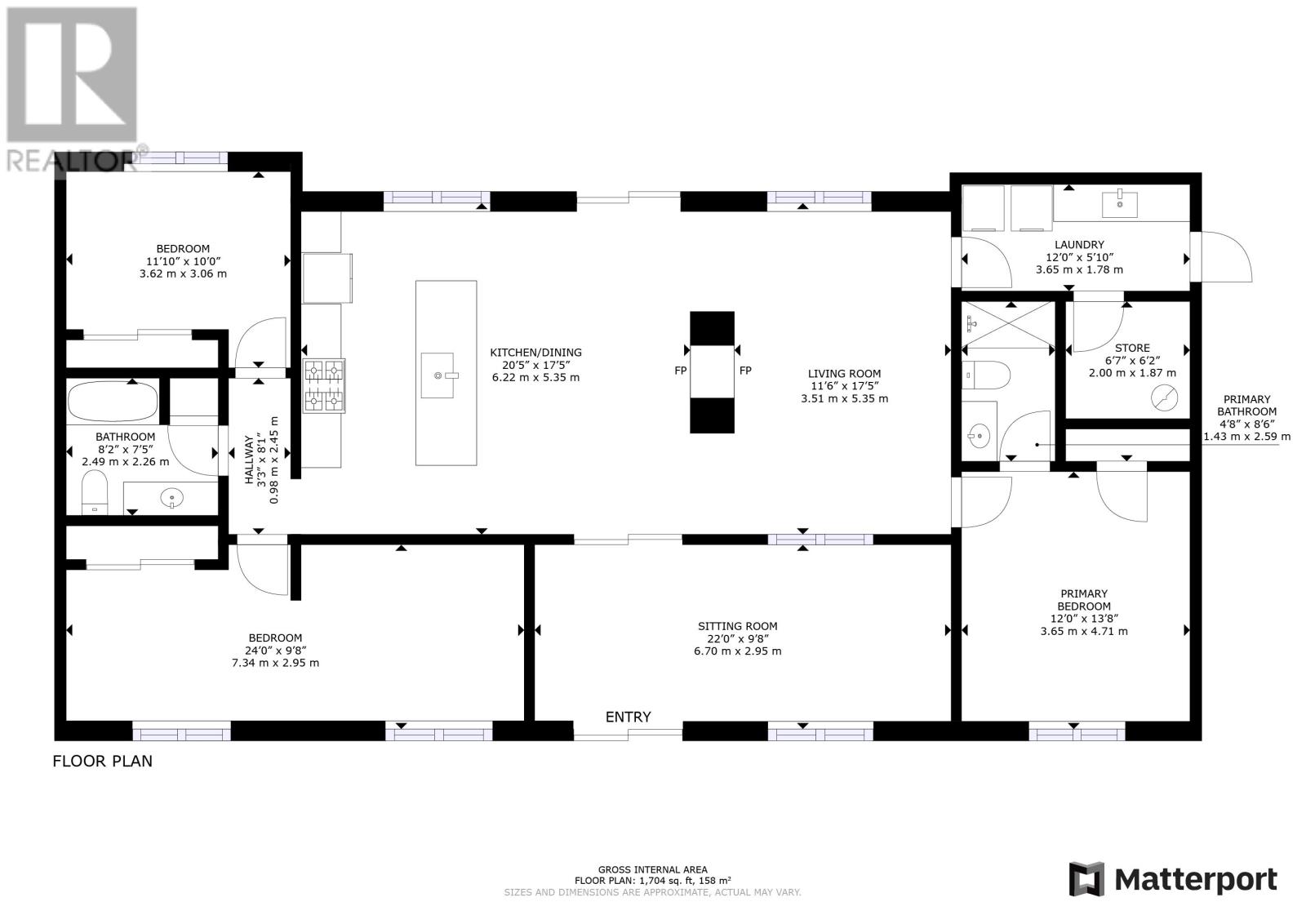3 Bedroom
2 Bathroom
Contemporary
Fireplace
Baseboard Heaters, Wall Mounted Heat Pump, Heat Recovery Ventilation (Hrv)
$589,000
Modern design and attention to detail are evident throughout this home, location next door to Crowbush Resort and Lakeside beach, golf, dine, swim in the ocean close to home. Entertain in the open kitchen, living and dining area (complete with propane fireplace) that overflows into the sunroom to the front or patio to the back. Primary bedroom has a private bath and walk in closet. There are an additional two bedrooms separated by the main bath. Functional laundry and mudroom through the side entrance. A stunning home in a stunning location! (id:56351)
Property Details
|
MLS® Number
|
202502173 |
|
Property Type
|
Single Family |
|
Community Name
|
Lakeside |
|
Amenities Near By
|
Golf Course |
|
Community Features
|
School Bus |
|
Equipment Type
|
Propane Tank |
|
Rental Equipment Type
|
Propane Tank |
Building
|
Bathroom Total
|
2 |
|
Bedrooms Above Ground
|
3 |
|
Bedrooms Total
|
3 |
|
Appliances
|
Barbeque, Range - Electric, Dishwasher, Dryer - Electric, Washer, Refrigerator |
|
Architectural Style
|
Contemporary |
|
Basement Type
|
None |
|
Constructed Date
|
2021 |
|
Construction Style Attachment
|
Detached |
|
Exterior Finish
|
Steel, Wood Siding |
|
Fireplace Present
|
Yes |
|
Flooring Type
|
Ceramic Tile, Engineered Hardwood |
|
Foundation Type
|
Concrete Slab |
|
Heating Fuel
|
Electric, Propane |
|
Heating Type
|
Baseboard Heaters, Wall Mounted Heat Pump, Heat Recovery Ventilation (hrv) |
|
Total Finished Area
|
1512 Sqft |
|
Type
|
House |
|
Utility Water
|
Drilled Well |
Parking
Land
|
Acreage
|
No |
|
Land Amenities
|
Golf Course |
|
Land Disposition
|
Cleared |
|
Sewer
|
Septic System |
|
Size Irregular
|
0.7 |
|
Size Total
|
0.7 Ac|1/2 - 1 Acre |
|
Size Total Text
|
0.7 Ac|1/2 - 1 Acre |
Rooms
| Level |
Type |
Length |
Width |
Dimensions |
|
Main Level |
Laundry Room |
|
|
12 x 5.9 |
|
Main Level |
Living Room |
|
|
11.5 x 15.10 |
|
Main Level |
Dining Room |
|
|
11.3 x 15.10 |
|
Main Level |
Kitchen |
|
|
9 x 15.10 |
|
Main Level |
Sunroom |
|
|
21.10 x 9.2 |
|
Main Level |
Primary Bedroom |
|
|
11.10 x 13.1 |
|
Main Level |
Ensuite (# Pieces 2-6) |
|
|
4.10 x 8.5 |
|
Main Level |
Bedroom |
|
|
11.9 x 8.3 |
|
Main Level |
Bath (# Pieces 1-6) |
|
|
8.1 x 7.4 |
|
Main Level |
Bedroom |
|
|
11.9 x 8.3 |
https://www.realtor.ca/real-estate/27870669/38-collins-hollow-lakeside-lakeside







