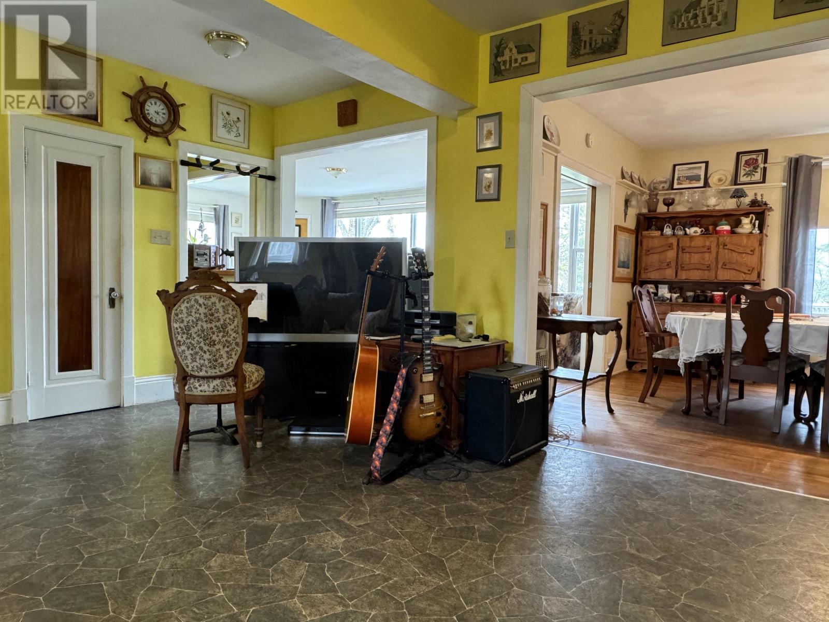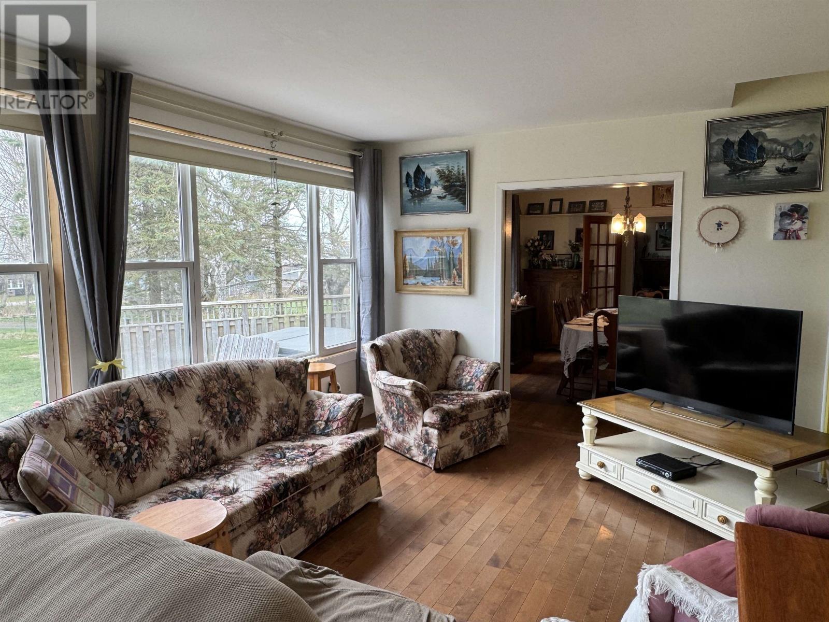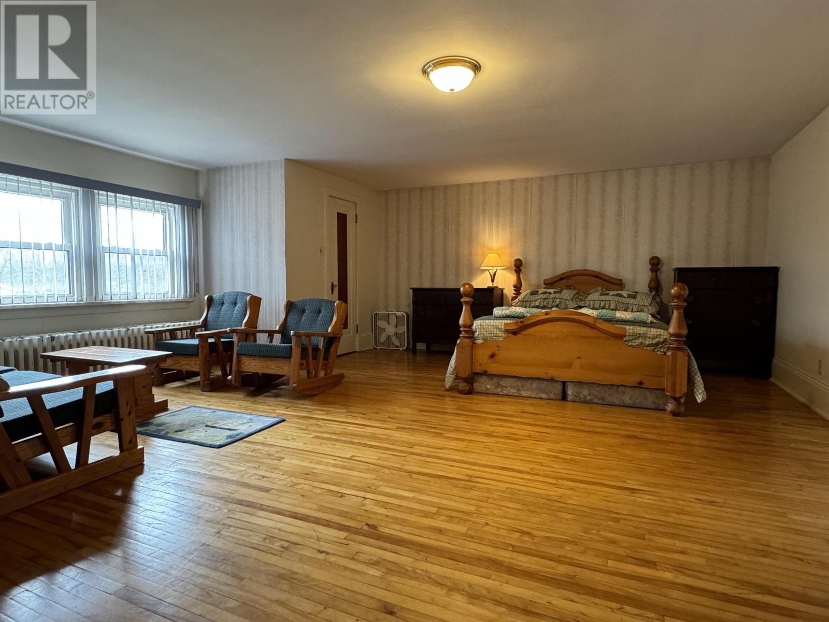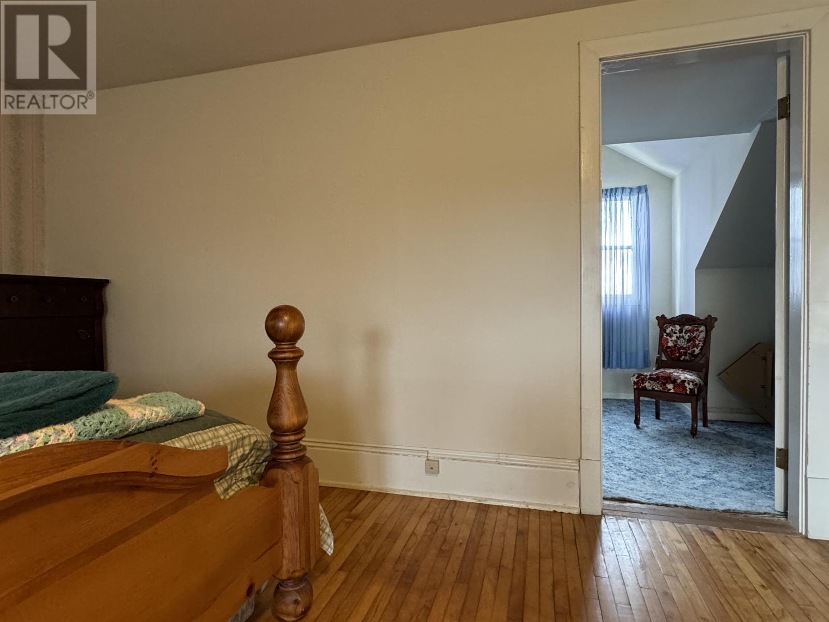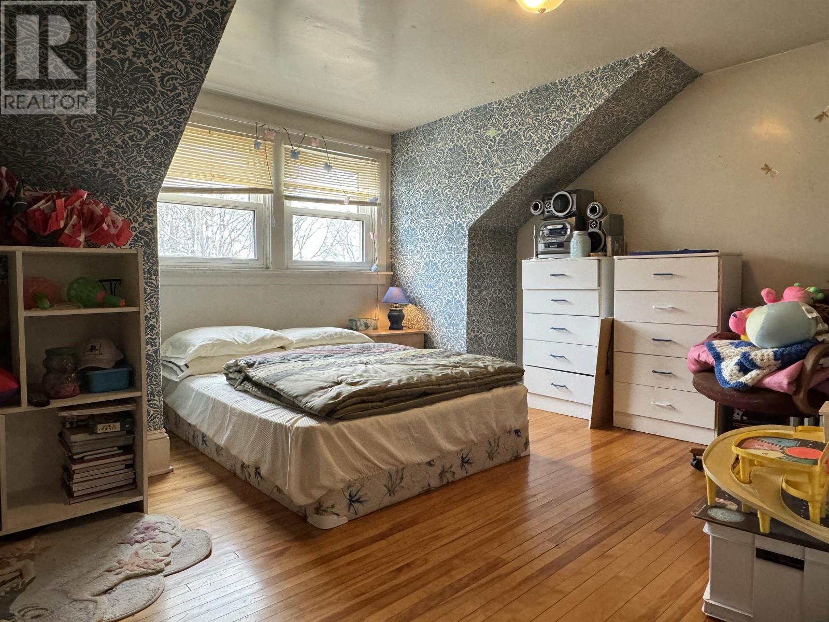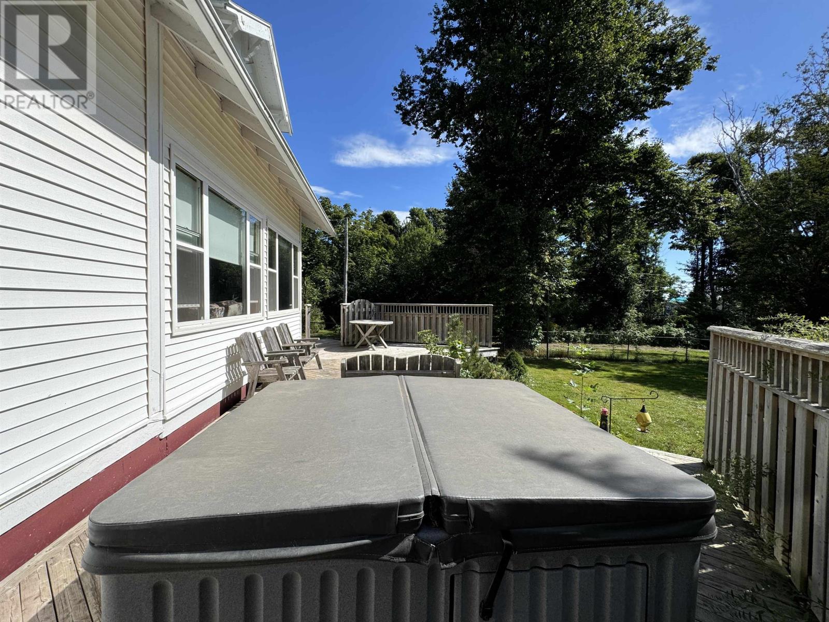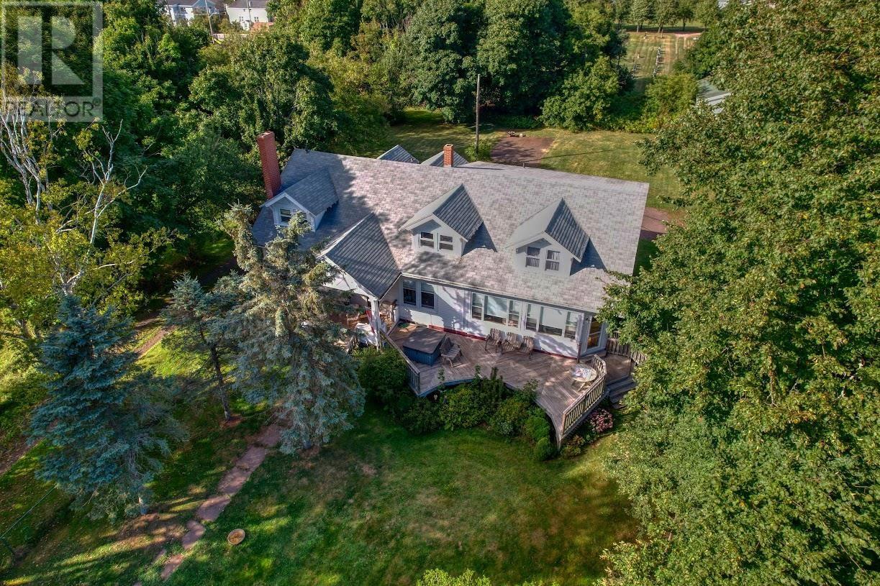5 Bedroom
3 Bathroom
Cape Cod
Fireplace
Baseboard Heaters, Hot Water, Stove, Radiator
Acreage
Landscaped
$500,000
Properties like this one are very rare within the city of Summerside! Boasting 3.68 acres of land and nestled amongst the trees on a private lot is where you will find this wonderful, older, Cape Cod styled home with 3,850 sq.ft. of living area excluding the basement, featuring 5 bedrooms and 2.5 bathrooms. The main level of this home consists of a large eat-in kitchen with mahogany cabinets that is open to a cozy sitting area with a Vermount casting wood stove, 2 sunrooms, with one having a bar area and direct access to the 475 sq.ft. veranda/deck with hot tub. There is a formal dining room, living room with wood burning fireplace, family room presently being utilized as a main level 6th bedroom, a full bathroom and a spacious foyer. On the second level there is the primary bedroom with a 1/2 bath ensuite, walk-in closet and a separate sitting room, 4 additional bedrooms and a full bath. Additional features: hardwood floors, wooden french doors, pocket doors, some pewter chandeliers and light fixtures. The yard has mature trees: including apple/plum/cherry trees, a partially fenced in front yard which is great for the family pup or pups, there is a horseshoe driveway and more. The property also includes a 25' x 33'.6" detached garage that is wired. (id:56351)
Property Details
|
MLS® Number
|
202422580 |
|
Property Type
|
Single Family |
|
Community Name
|
Summerside |
|
Amenities Near By
|
Park, Playground, Shopping |
|
Community Features
|
Recreational Facilities, School Bus |
|
Features
|
Treed, Wooded Area, Paved Driveway, Level |
|
Structure
|
Deck |
Building
|
Bathroom Total
|
3 |
|
Bedrooms Above Ground
|
5 |
|
Bedrooms Total
|
5 |
|
Age
|
68 Years |
|
Appliances
|
Hot Tub, Stove, Dishwasher, Dryer - Electric, Washer, Refrigerator |
|
Architectural Style
|
Cape Cod |
|
Basement Development
|
Partially Finished |
|
Basement Type
|
Full (partially Finished) |
|
Construction Style Attachment
|
Detached |
|
Exterior Finish
|
Vinyl |
|
Fireplace Present
|
Yes |
|
Fireplace Type
|
Woodstove |
|
Flooring Type
|
Carpeted, Hardwood, Linoleum |
|
Foundation Type
|
Poured Concrete |
|
Half Bath Total
|
1 |
|
Heating Fuel
|
Oil, Wood |
|
Heating Type
|
Baseboard Heaters, Hot Water, Stove, Radiator |
|
Total Finished Area
|
3850 Sqft |
|
Type
|
House |
|
Utility Water
|
Municipal Water |
Parking
|
Detached Garage
|
|
|
Concrete
|
|
|
Parking Space(s)
|
|
Land
|
Access Type
|
Year-round Access |
|
Acreage
|
Yes |
|
Fence Type
|
Partially Fenced |
|
Land Amenities
|
Park, Playground, Shopping |
|
Landscape Features
|
Landscaped |
|
Sewer
|
Municipal Sewage System |
|
Size Irregular
|
3.68 Acres |
|
Size Total Text
|
3.68 Acres|3 - 10 Acres |
Rooms
| Level |
Type |
Length |
Width |
Dimensions |
|
Second Level |
Primary Bedroom |
|
|
21 x 19 |
|
Second Level |
Ensuite (# Pieces 2-6) |
|
|
5 x 4 (1/2 bath) |
|
Second Level |
Other |
|
|
7.6 x 21+7 x 3.6 Sitting Area |
|
Second Level |
Bedroom |
|
|
14.6 x 12 |
|
Second Level |
Bedroom |
|
|
12.8 x 14.6 |
|
Second Level |
Bedroom |
|
|
12.8 x 7.9 |
|
Second Level |
Bath (# Pieces 1-6) |
|
|
10 x 10 |
|
Basement |
Laundry Room |
|
|
10 x 17 |
|
Basement |
Sunroom |
|
|
11.3 x 17.7 |
|
Basement |
Storage |
|
|
10.6 x 20.4 |
|
Main Level |
Eat In Kitchen |
|
|
23.5 x 11.10 |
|
Main Level |
Dining Room |
|
|
14 x 12.4 |
|
Main Level |
Living Room |
|
|
18.6 x 12.5 |
|
Main Level |
Family Room |
|
|
23.5 x 14.3 used as a bedroom |
|
Main Level |
Sunroom |
|
|
9 x 19.6 |
|
Main Level |
Other |
|
|
7.3 x 9 + 2.9 x 3.2( Bar Area) |
|
Main Level |
Sunroom |
|
|
6.8 x 19.3 |
|
Main Level |
Bath (# Pieces 1-6) |
|
|
10.6 x 6 |
https://www.realtor.ca/real-estate/27436186/379-maple-avenue-summerside-summerside







