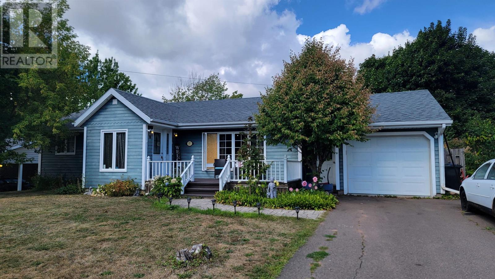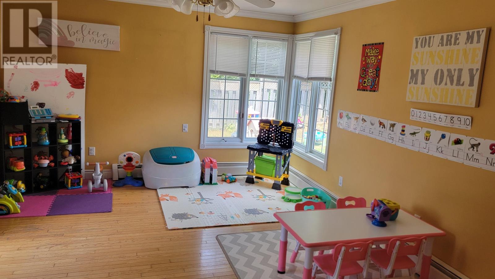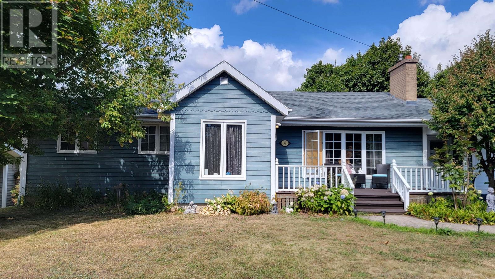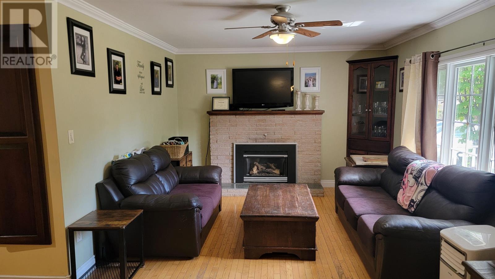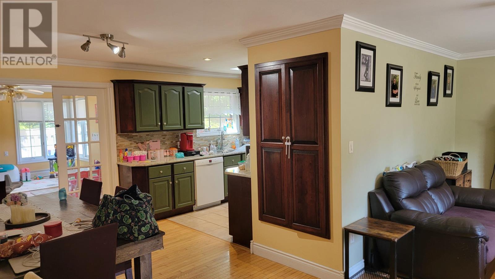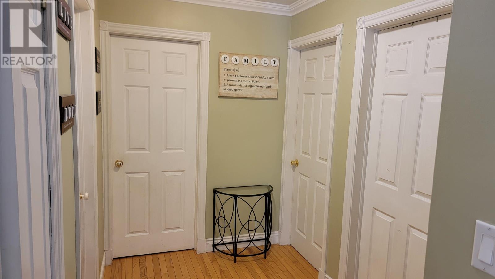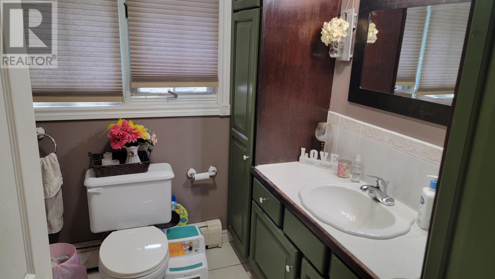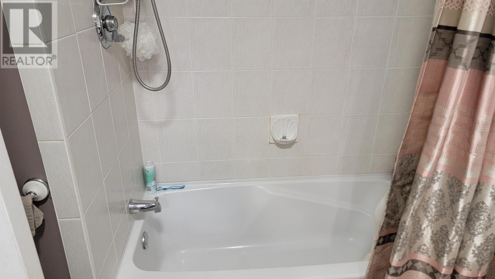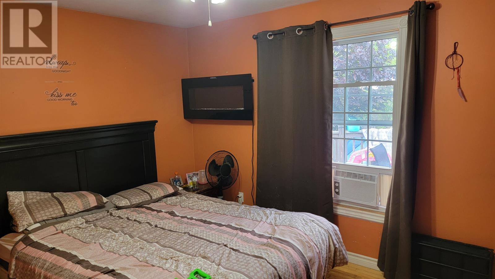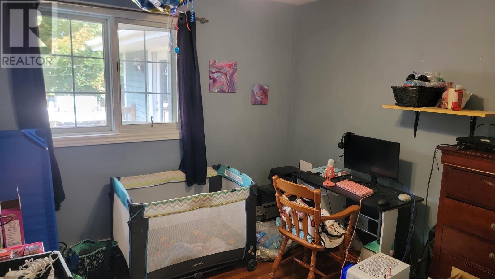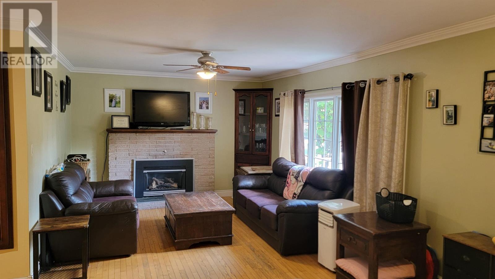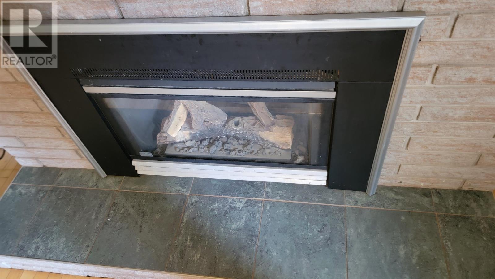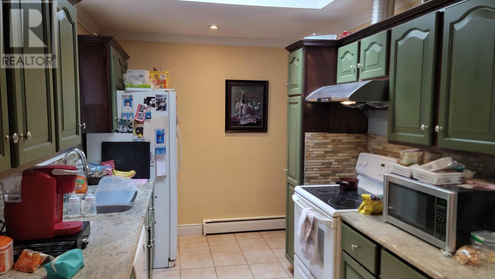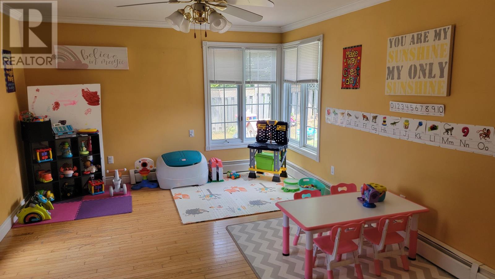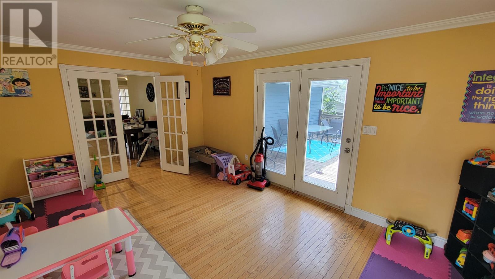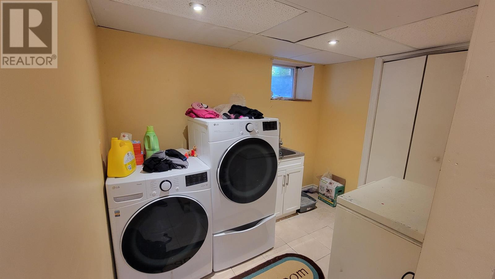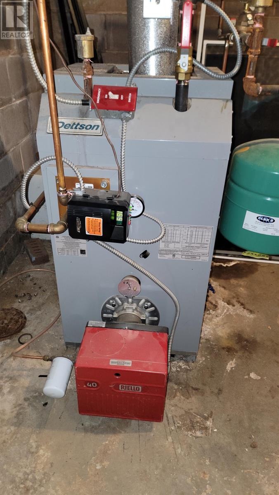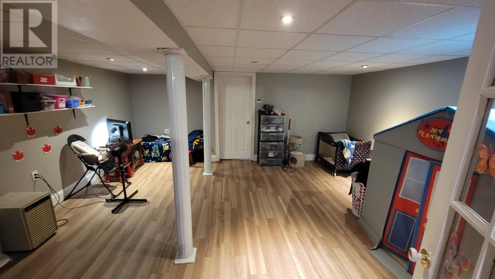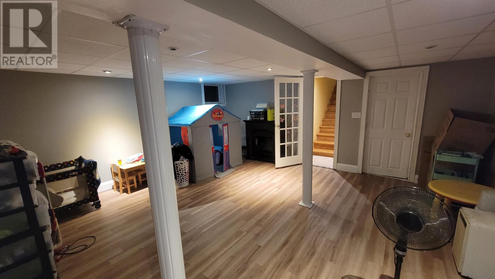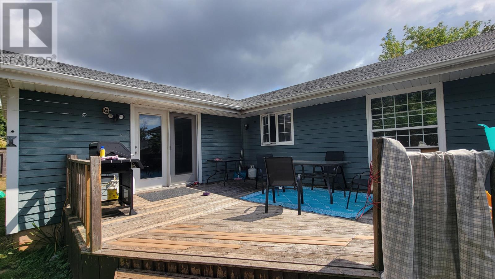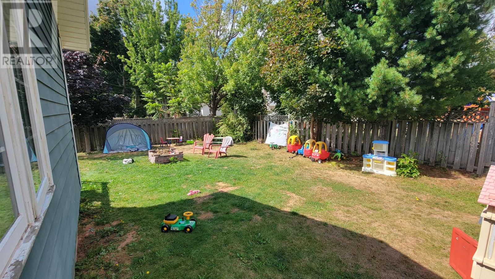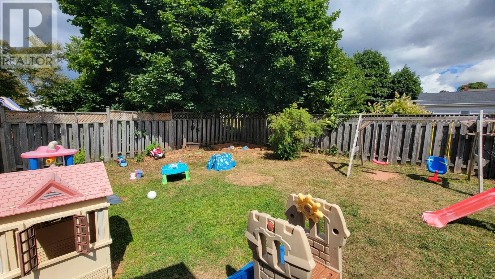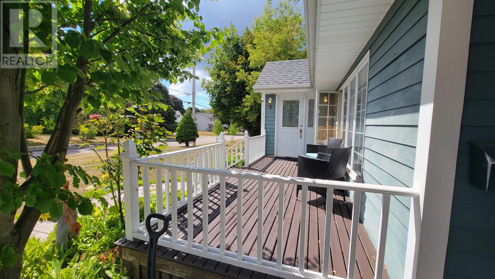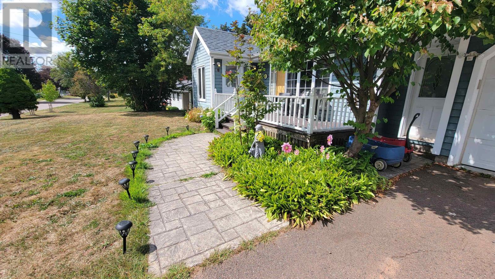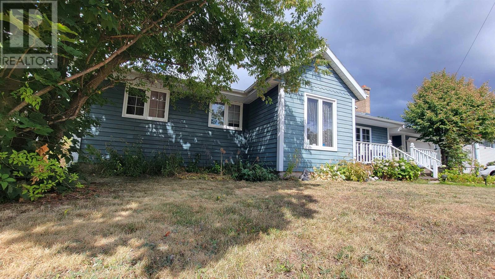4 Bedroom
2 Bathroom
Character
Fireplace
Wall Mounted Heat Pump, Hot Water
Landscaped
$508,000
New Listing in Brighton! 3+1 Bedrooms | 2 Bathrooms | Finished Basement This charming bungalow offers a great layout, fenced backyard, single-car garage. Welcome to 37 Colonel Gray Drive! Located in the highly sought-after community of Brighton. Offering a functional and spacious floor plan, this home is perfect for larger families or those looking for versatile living space. The main level features a bright and inviting layout. You enter in from the front deck into a large bright front foyer with plenty of room to store all the shoes & jackets. Through the door you enter into a large but cozy living room complete with an electric fireplace insert, eating area & kitchen. Off the kitchen is double french doors into a bright family room (currently used as the children's playroom) where you can step out onto the large deck that overlooks the big fenced backyard. Down the hall you will find 3 comfortable bedrooms and the main bathroom. Through the kitchen you can access the attached garage or head down the stairs to the lower level where you'll find the laundry room to your right. The finished basement adds an additional bedroom (if proper egress window is installed), a spacious a family room/home office. Enjoy the fully fenced backyard, ideal for children, pets, and entertaining, plus the convenience of a single-car garage and ample driveway parking. Close to schools, parks, shopping, and all amenities, this home combines comfort, functionality, and location?making it a fantastic opportunity in a wonderful neighborhood. Come Home Today & Love Where You Live! All measurements are approx & should be verified by Buyers/Agent/Lawyer. (id:56351)
Property Details
|
MLS® Number
|
202522769 |
|
Property Type
|
Single Family |
|
Neigbourhood
|
Brighton |
|
Community Name
|
Charlottetown |
|
Equipment Type
|
Propane Tank |
|
Features
|
Paved Driveway, Level |
|
Rental Equipment Type
|
Propane Tank |
Building
|
Bathroom Total
|
2 |
|
Bedrooms Above Ground
|
3 |
|
Bedrooms Below Ground
|
1 |
|
Bedrooms Total
|
4 |
|
Appliances
|
Stove, Refrigerator |
|
Architectural Style
|
Character |
|
Basement Development
|
Partially Finished |
|
Basement Type
|
Full (partially Finished) |
|
Constructed Date
|
1977 |
|
Construction Style Attachment
|
Detached |
|
Fireplace Present
|
Yes |
|
Flooring Type
|
Ceramic Tile, Hardwood, Laminate |
|
Foundation Type
|
Concrete Block |
|
Heating Fuel
|
Oil |
|
Heating Type
|
Wall Mounted Heat Pump, Hot Water |
|
Total Finished Area
|
2102 Sqft |
|
Type
|
House |
|
Utility Water
|
Municipal Water |
Parking
|
Attached Garage
|
|
|
Heated Garage
|
|
Land
|
Access Type
|
Year-round Access |
|
Acreage
|
No |
|
Land Disposition
|
Fenced |
|
Landscape Features
|
Landscaped |
|
Sewer
|
Municipal Sewage System |
|
Size Irregular
|
0.19 |
|
Size Total
|
0.19 Ac|under 1/2 Acre |
|
Size Total Text
|
0.19 Ac|under 1/2 Acre |
Rooms
| Level |
Type |
Length |
Width |
Dimensions |
|
Lower Level |
Recreational, Games Room |
|
|
19. x 18. |
|
Lower Level |
Laundry Room |
|
|
9.7 x 6.11 |
|
Lower Level |
Den |
|
|
11.6 x 11. |
|
Main Level |
Primary Bedroom |
|
|
12.4 x 10.3 |
|
Main Level |
Bedroom |
|
|
10.3 x10.3 |
|
Main Level |
Bedroom |
|
|
9. x10.7 |
|
Main Level |
Bath (# Pieces 1-6) |
|
|
9. x 7. |
|
Main Level |
Living Room |
|
|
24.3 x 11.7 |
|
Main Level |
Dining Room |
|
|
8.7 x 13. |
|
Main Level |
Kitchen |
|
|
12.6 x 8.3 |
|
Main Level |
Family Room |
|
|
12.4 x 17.7 |
|
Main Level |
Foyer |
|
|
6.2 x 7.1 |
https://www.realtor.ca/real-estate/28834829/37-colonel-gray-drive-charlottetown-charlottetown


