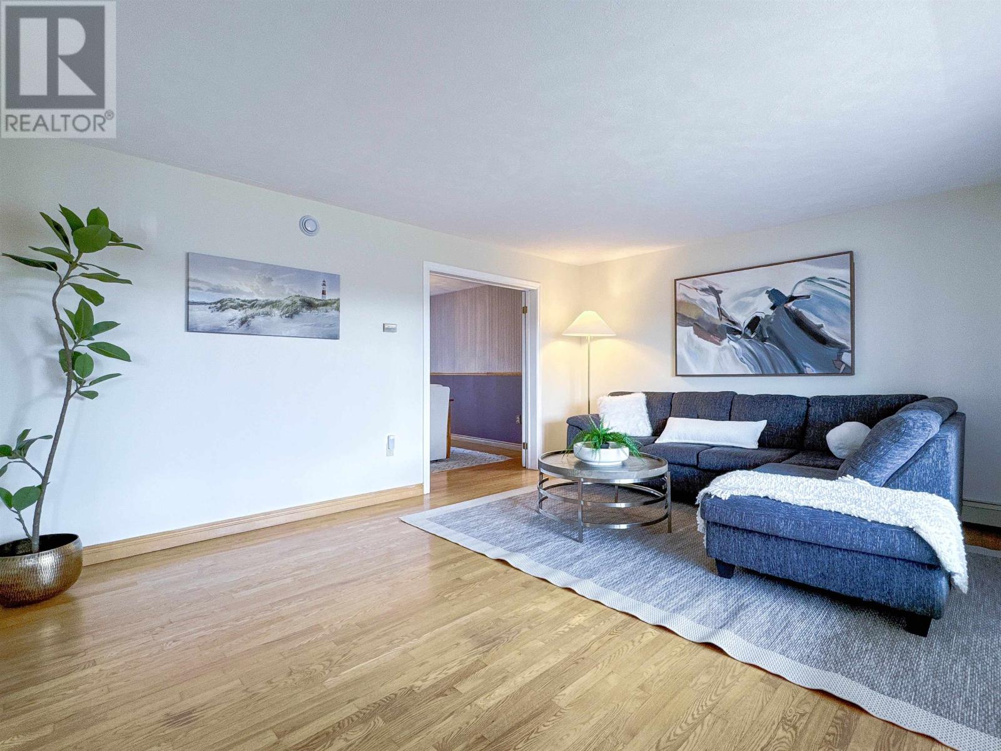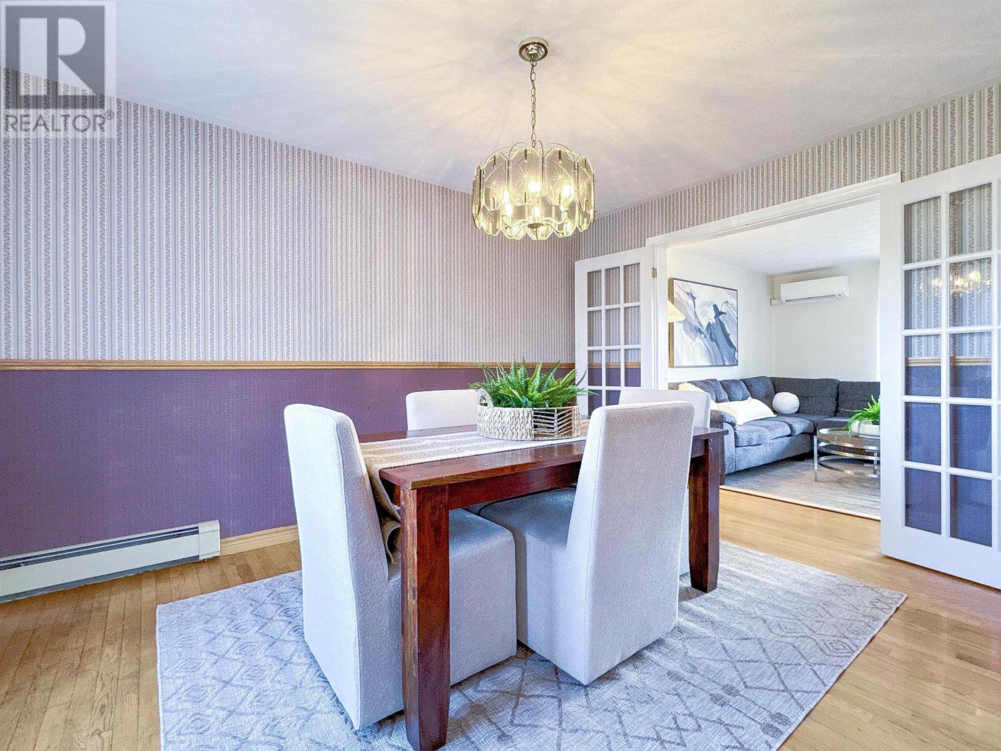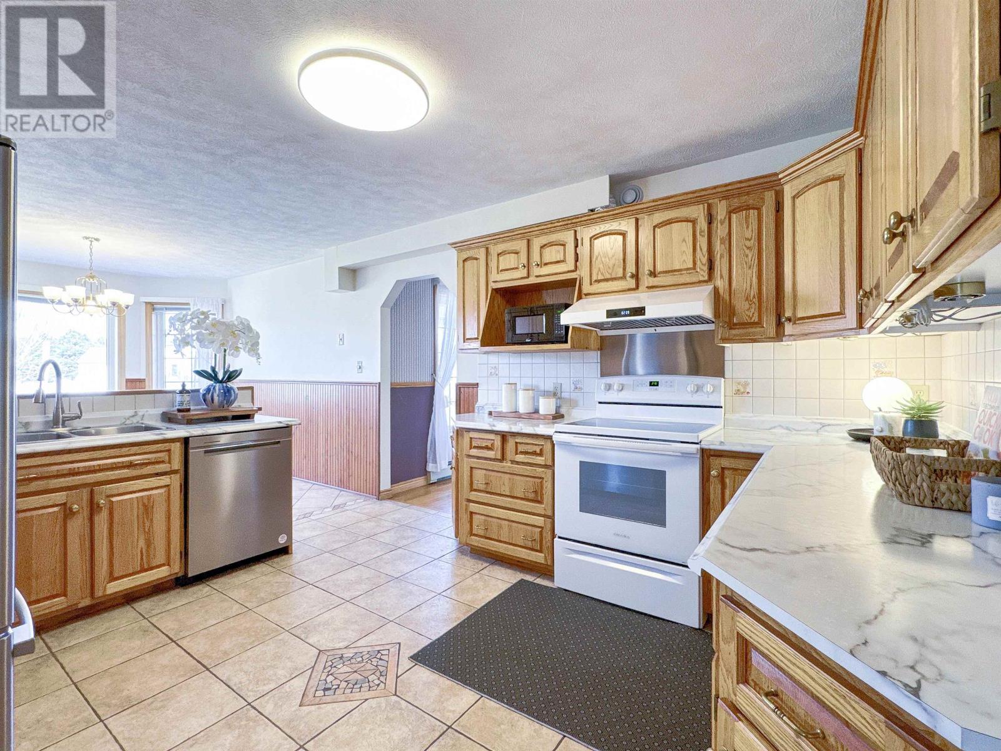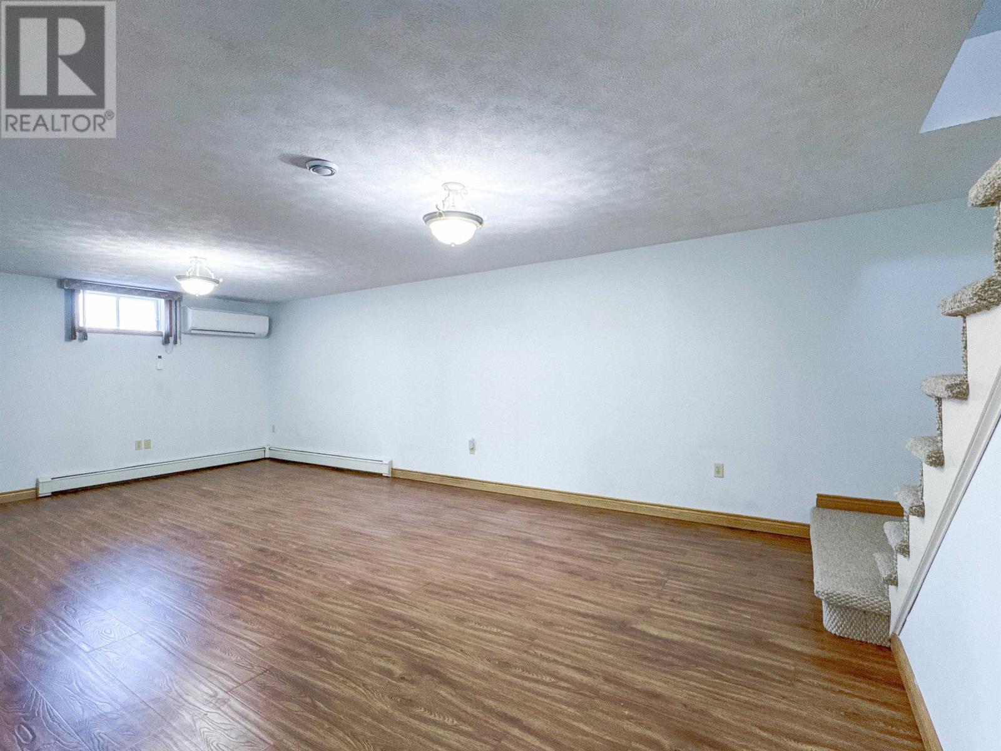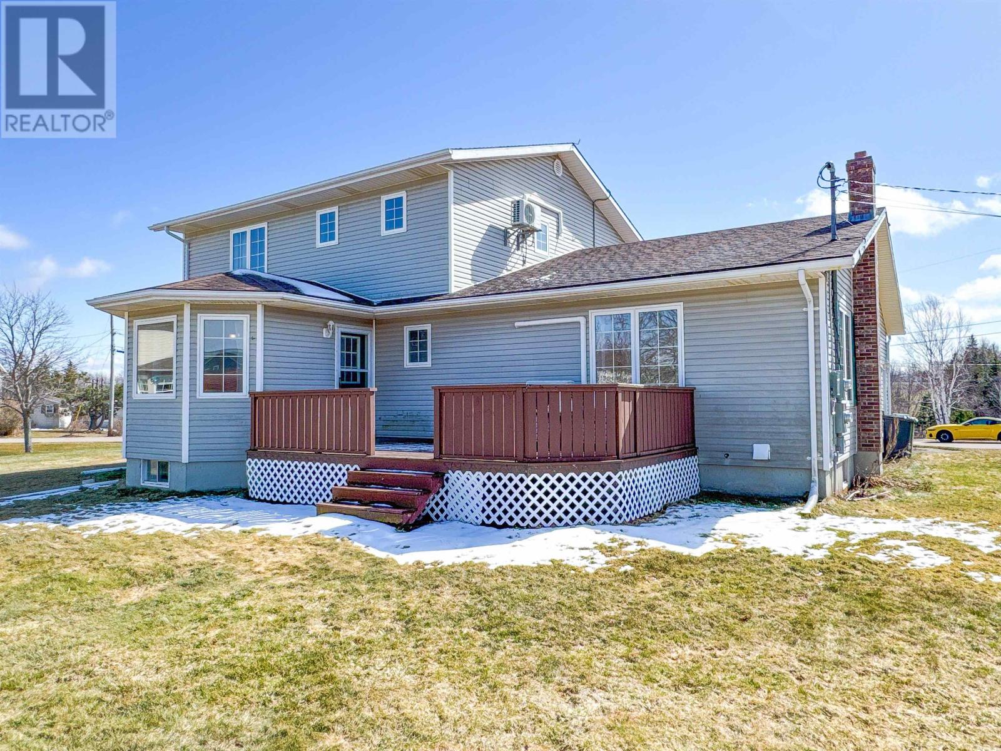3 Bedroom
4 Bathroom
Air Exchanger
Baseboard Heaters, Furnace, Wall Mounted Heat Pump
Landscaped
$570,000
Welcome to 36 Oakland Drive, located in the prestigious Oakland Estates of East Royalty. This beautifully maintained executive home offers a perfect blend of comfort, elegance, and natural beauty, set on a mature lot with a south-facing front veranda overlooking the serene Royalty Oaks Natural Area?home to a peaceful creek and trees aged between 100 and 300 years. Just steps away, enjoy the scenic Andrew?s Pond South Trails for walking and biking. The spacious layout features formal living and dining rooms, a kitchen with solid oak cabinetry and a sunny bay-window breakfast nook, a large family room, half bath, and laundry on the main floor. Upstairs offers three bedrooms and two full baths, including a primary suite, while the lower level boasts a large rec room, a ¾ bath, two additional rooms with closets and windows (perfect for offices or future bedrooms with egress windows), ample storage, and unfinished space ready for your personal touch. Recent upgrades include fresh interior painting, a 220V panel with a Level 2 EV charger socket in the garage, a 9.45 kW solar panel system, epoxy-coated garage floor, two new heat pumps (in the living room and basement), a sump pump with battery backup, upgraded attic insulation, and spray foam insulation on basement walls. With mostly hardwood and ceramic flooring, two heat pumps, a spacious back patio, and a double car garage, this move-in-ready home offers modern comfort in one of Charlottetown?s most desirable family-friendly neighborhoods. (id:56351)
Property Details
|
MLS® Number
|
202507199 |
|
Property Type
|
Single Family |
|
Neigbourhood
|
East Royalty |
|
Community Name
|
Charlottetown |
|
Amenities Near By
|
Golf Course, Park, Playground, Shopping |
|
Community Features
|
Recreational Facilities, School Bus |
|
Features
|
Paved Driveway, Level |
|
Structure
|
Deck, Patio(s) |
Building
|
Bathroom Total
|
4 |
|
Bedrooms Above Ground
|
3 |
|
Bedrooms Total
|
3 |
|
Appliances
|
Central Vacuum, Stove, Dishwasher, Dryer, Washer, Garburator, Refrigerator |
|
Constructed Date
|
1994 |
|
Construction Style Attachment
|
Detached |
|
Cooling Type
|
Air Exchanger |
|
Exterior Finish
|
Vinyl |
|
Flooring Type
|
Ceramic Tile, Hardwood, Laminate |
|
Foundation Type
|
Poured Concrete |
|
Half Bath Total
|
1 |
|
Heating Fuel
|
Electric, Oil |
|
Heating Type
|
Baseboard Heaters, Furnace, Wall Mounted Heat Pump |
|
Stories Total
|
2 |
|
Total Finished Area
|
2760 Sqft |
|
Type
|
House |
|
Utility Water
|
Municipal Water |
Parking
Land
|
Access Type
|
Year-round Access |
|
Acreage
|
No |
|
Land Amenities
|
Golf Course, Park, Playground, Shopping |
|
Landscape Features
|
Landscaped |
|
Sewer
|
Municipal Sewage System |
|
Size Irregular
|
0.34 |
|
Size Total
|
0.3400|under 1/2 Acre |
|
Size Total Text
|
0.3400|under 1/2 Acre |
Rooms
| Level |
Type |
Length |
Width |
Dimensions |
|
Second Level |
Primary Bedroom |
|
|
14x13 |
|
Second Level |
Ensuite (# Pieces 2-6) |
|
|
8x5 |
|
Second Level |
Bedroom |
|
|
11x10 |
|
Second Level |
Bedroom |
|
|
10x9 |
|
Second Level |
Bath (# Pieces 1-6) |
|
|
8x4 |
|
Lower Level |
Recreational, Games Room |
|
|
27x13 |
|
Lower Level |
Other |
|
|
12x10 |
|
Lower Level |
Other |
|
|
20x7 |
|
Main Level |
Foyer |
|
|
13x10 |
|
Main Level |
Living Room |
|
|
17x13 |
|
Main Level |
Kitchen |
|
|
13x11 |
|
Main Level |
Dining Nook |
|
|
11x10 |
|
Main Level |
Dining Room |
|
|
13x10 |
|
Main Level |
Family Room |
|
|
17x13 |
|
Main Level |
Bath (# Pieces 1-6) |
|
|
9x5 |
https://www.realtor.ca/real-estate/28138326/36-oakland-drive-charlottetown-charlottetown










