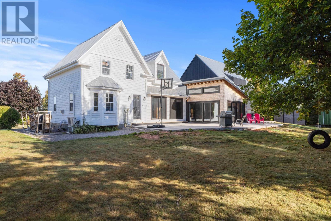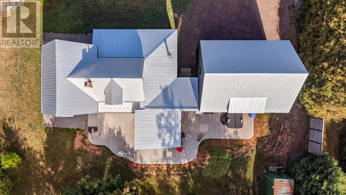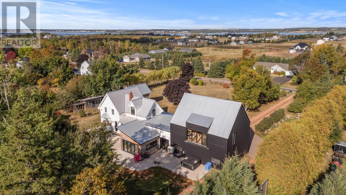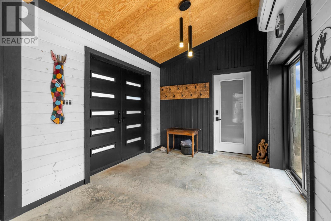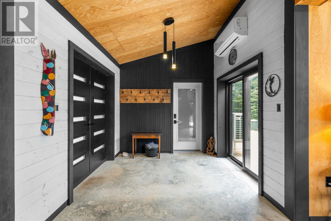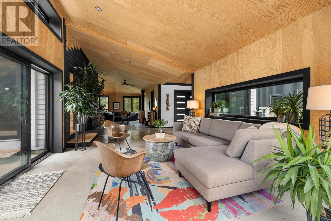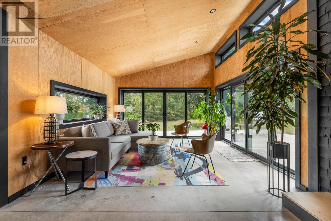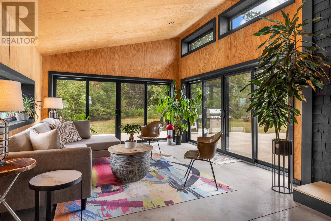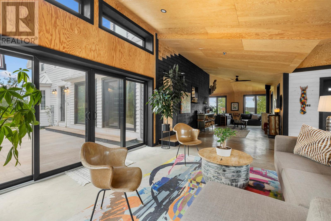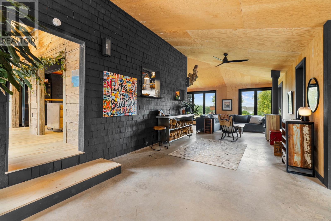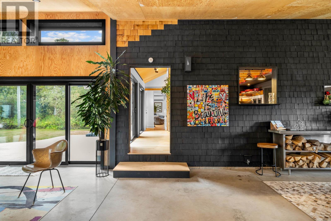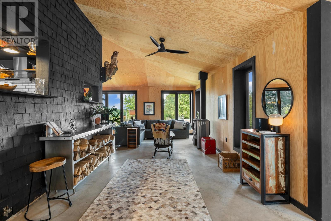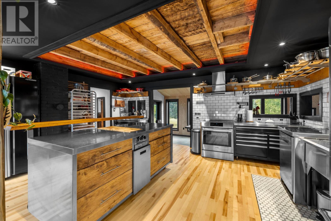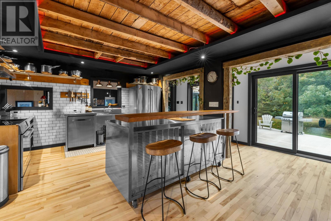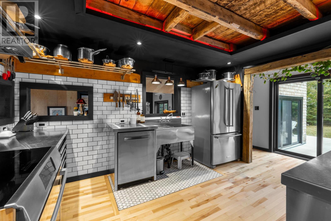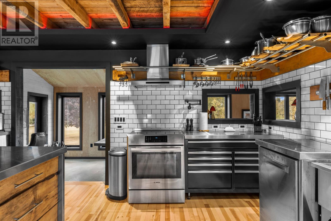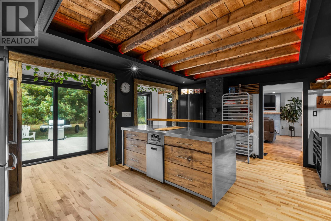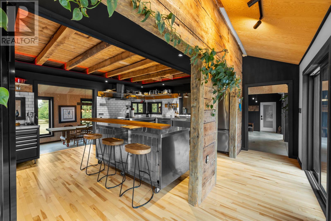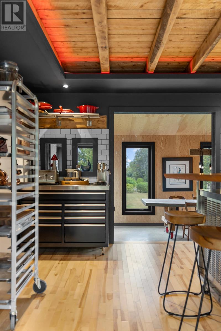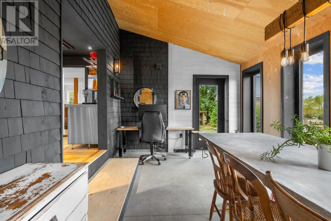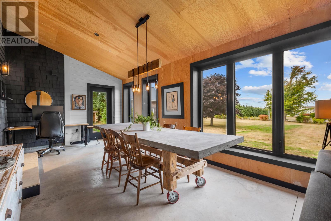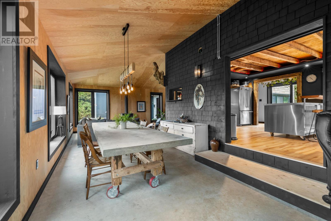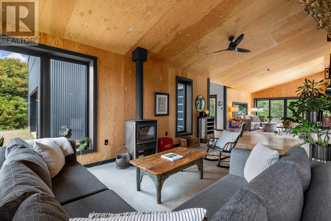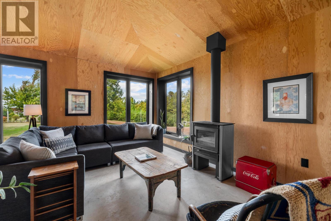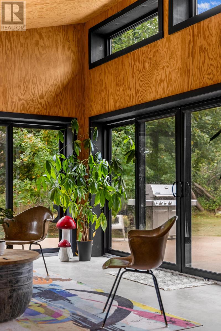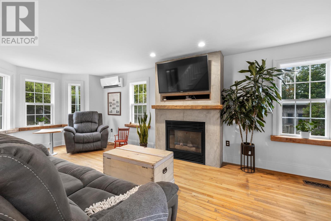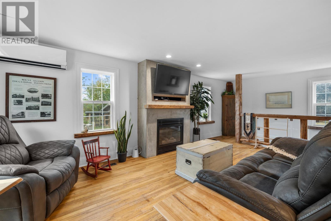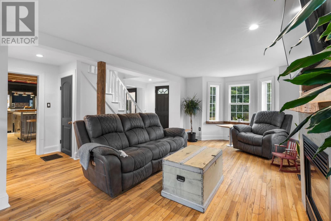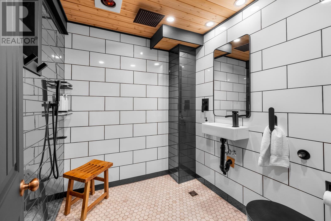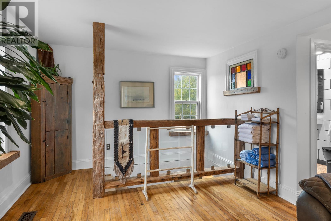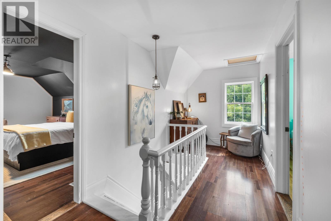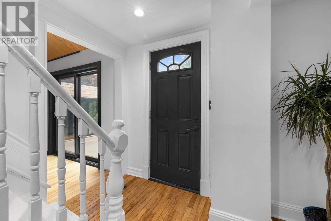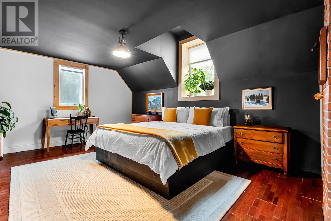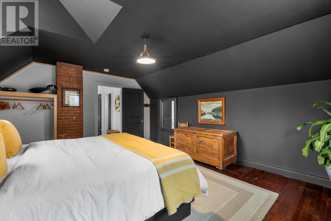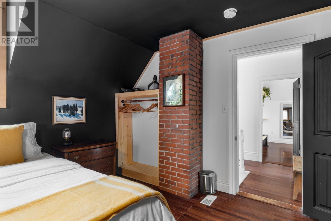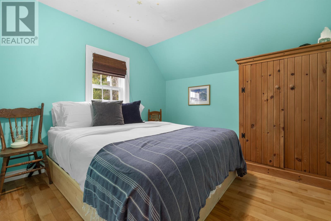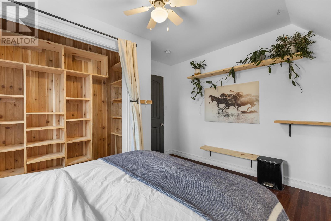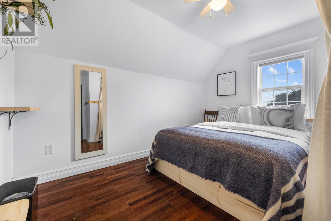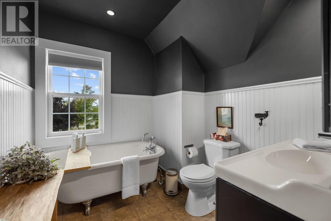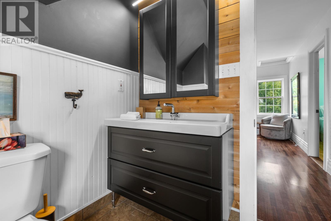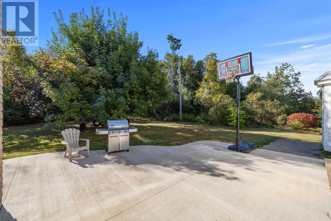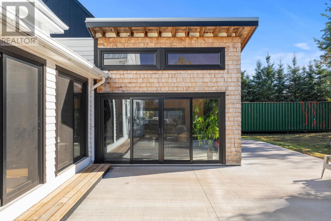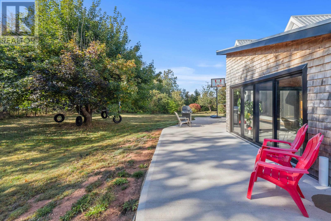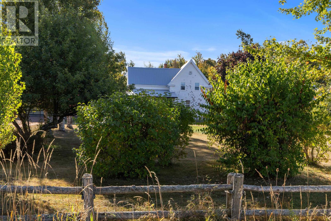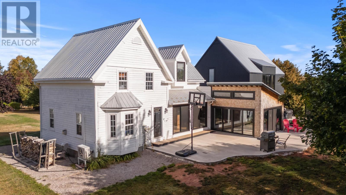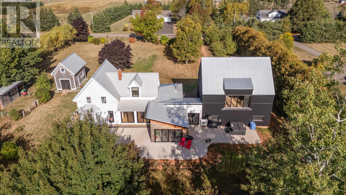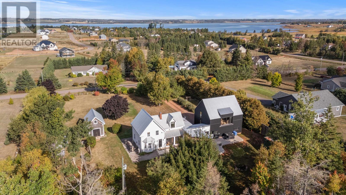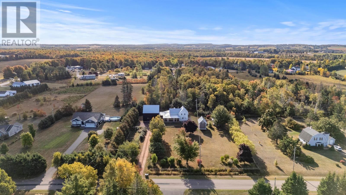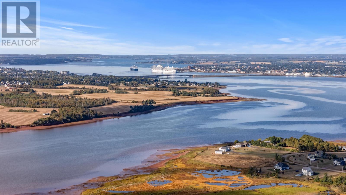3 Bedroom
2 Bathroom
Fireplace
Air Exchanger
Wall Mounted Heat Pump, In Floor Heating, Stove
Acreage
Landscaped
$1,250,000
Nestled on just over a one-acre property, within walking distance to Mermaid Cove, and just 6 minutes from downtown Charlottetown is an exquisitely restored circa 1870s Island- L farmhouse. This property have been developed into a foodie's paradise with a fruit orchard (MacIntosh & Courtland apples, Bartlet pears and black cherry trees), it has a large organic vegetable garden and cultivated black berries and service berry bushes. There is a beautifully constructed out building that has been home to laying hens for the past decade, ideal for the backyard micro farm hobbyist providing a daily source of organic eggs. Each property in this country subdivision comes with deeded access to a private beach, great for launching paddle boards, kayaks or small fishing boats. Local oyster fishermen use the beach to launch their boats to tong the rich oyster beds of the Hillsborough River. A modern barn dominium style addition was added in 2022, dramatically expanding the square footage of this unique home, adding a private and serene four-season sunroom, a dining area for 12 guests, and a cozy winter living space with a contemporary woodstove. A very large modern garage (24x32) was part of this expansion and boasts 17ft ceilings in the loft. This bonus space could easily be turned into a separate Airbnb, creative studio, or additional self-contained living space. The addition was constructed with Nedurra ICF block walls and foundation, providing an exceptional R-value, weather protection (rated to hurricane 5) and unbelievable acoustics and noise reduction. The heartbeat of this dwelling is the kitchen. It has been used for food styling photo shoots, food product development, cooking demonstrations for TV shows and is absolutely stunning. The interior has been painted with a 100 % plant-based and non-toxic architectural paint, the only one of its kind in North America. The yard boasts mature trees and shrubs, a cedar log fence, and the backyard is as priv (id:56351)
Property Details
|
MLS® Number
|
202524757 |
|
Property Type
|
Single Family |
|
Community Name
|
Mermaid |
|
Amenities Near By
|
Park, Playground |
|
Community Features
|
Recreational Facilities, School Bus |
|
Structure
|
Barn, Shed |
Building
|
Bathroom Total
|
2 |
|
Bedrooms Above Ground
|
3 |
|
Bedrooms Total
|
3 |
|
Appliances
|
Hot Tub, Stove, Dishwasher, Dryer, Washer, Refrigerator |
|
Basement Development
|
Partially Finished |
|
Basement Type
|
Full (partially Finished) |
|
Construction Style Attachment
|
Detached |
|
Cooling Type
|
Air Exchanger |
|
Exterior Finish
|
Wood Shingles |
|
Fireplace Present
|
Yes |
|
Fireplace Type
|
Woodstove |
|
Flooring Type
|
Ceramic Tile, Concrete, Hardwood |
|
Foundation Type
|
Poured Concrete |
|
Heating Fuel
|
Electric, Propane, Wood |
|
Heating Type
|
Wall Mounted Heat Pump, In Floor Heating, Stove |
|
Stories Total
|
2 |
|
Total Finished Area
|
3400 Sqft |
|
Type
|
House |
|
Utility Water
|
Drilled Well |
Parking
Land
|
Access Type
|
Year-round Access |
|
Acreage
|
Yes |
|
Land Amenities
|
Park, Playground |
|
Land Disposition
|
Fenced |
|
Landscape Features
|
Landscaped |
|
Sewer
|
Septic System |
|
Size Irregular
|
1.13 |
|
Size Total
|
1.1300|1 - 3 Acres |
|
Size Total Text
|
1.1300|1 - 3 Acres |
Rooms
| Level |
Type |
Length |
Width |
Dimensions |
|
Second Level |
Primary Bedroom |
|
|
18.x13.5.. |
|
Second Level |
Bedroom |
|
|
12x9 |
|
Second Level |
Bedroom |
|
|
10.3x10 |
|
Second Level |
Bath (# Pieces 1-6) |
|
|
8x7 |
|
Second Level |
Other |
|
|
Reading Area 7x5 |
|
Lower Level |
Other |
|
|
Flex Room 22x22 |
|
Main Level |
Foyer |
|
|
11x9 |
|
Main Level |
Living Room |
|
|
10x12 |
|
Main Level |
Living Room |
|
|
30x12 |
|
Main Level |
Living Room |
|
|
19x12 |
|
Main Level |
Dining Room |
|
|
18x12 |
|
Main Level |
Kitchen |
|
|
18x13.5.. |
|
Main Level |
Bath (# Pieces 1-6) |
|
|
7x6.5.. |
https://www.realtor.ca/real-estate/28934799/35-richard-douglas-drive-mermaid-mermaid


