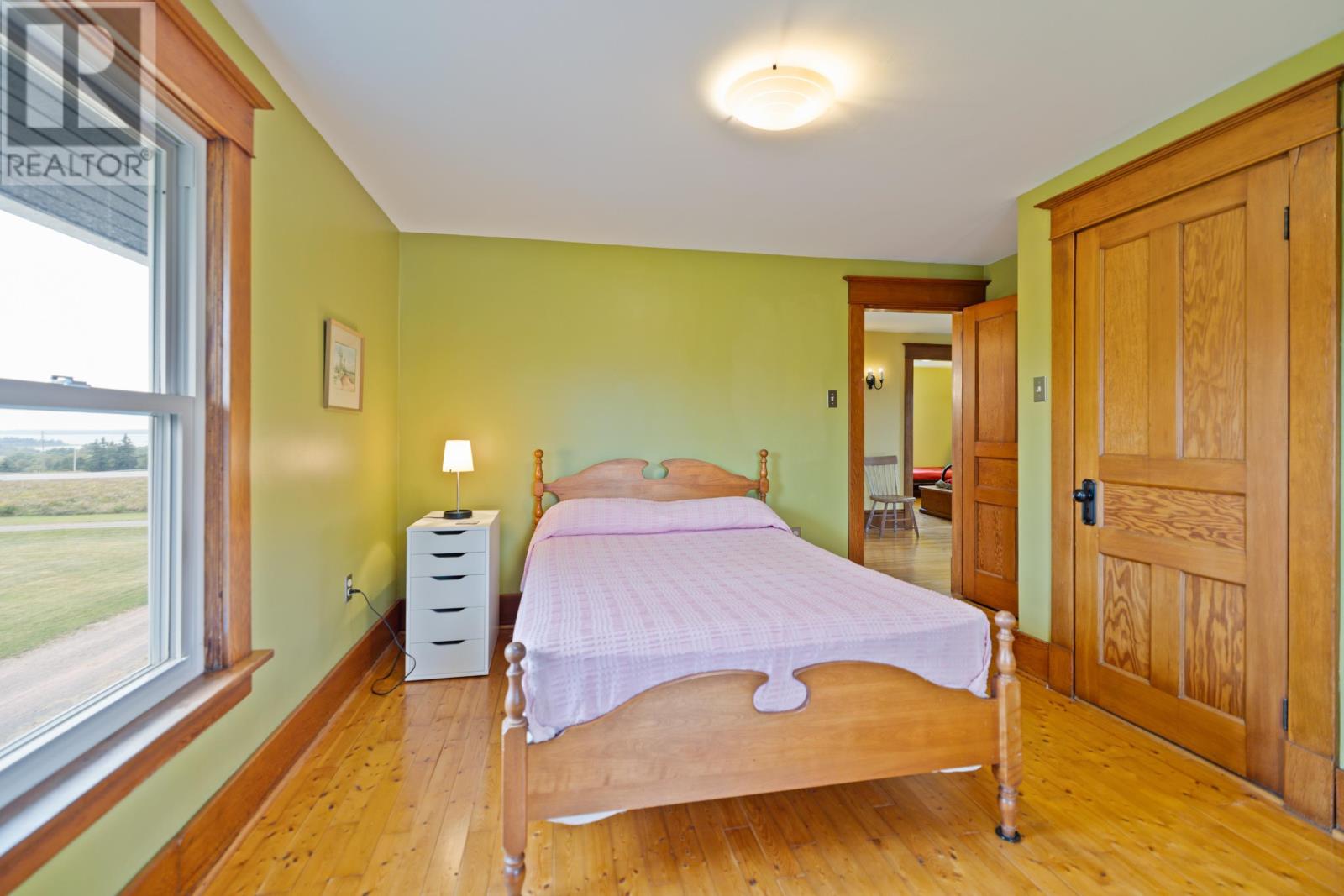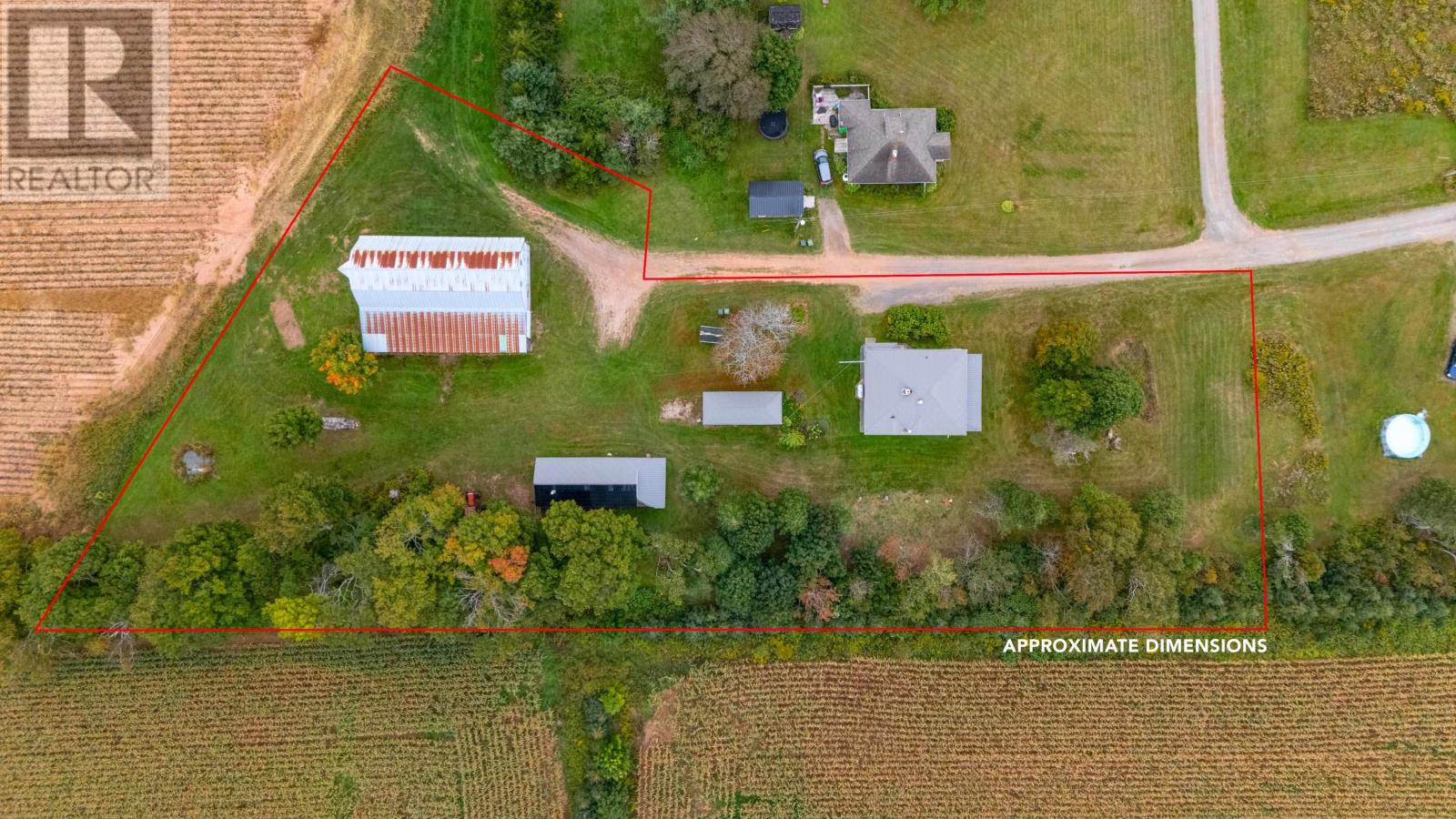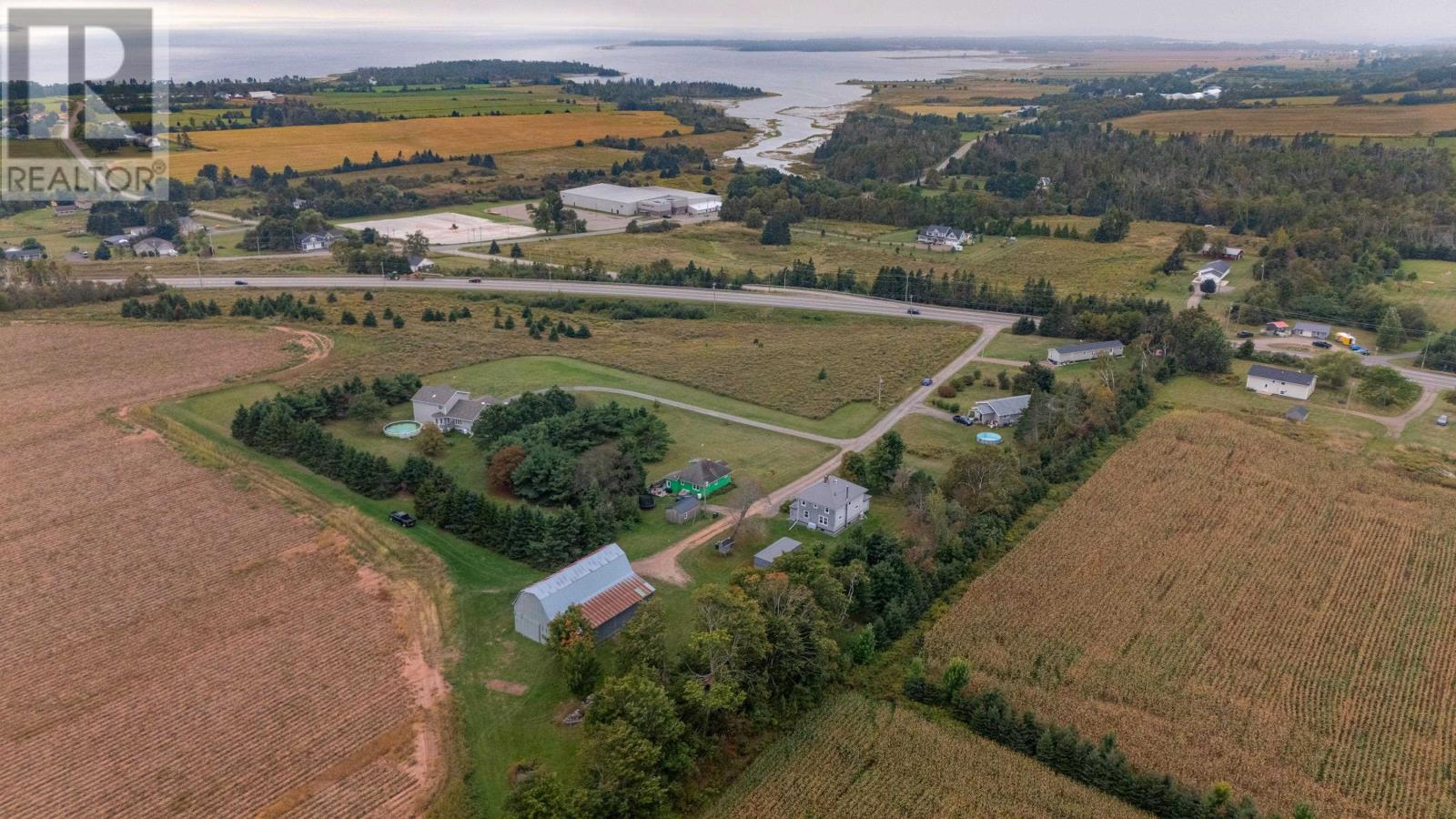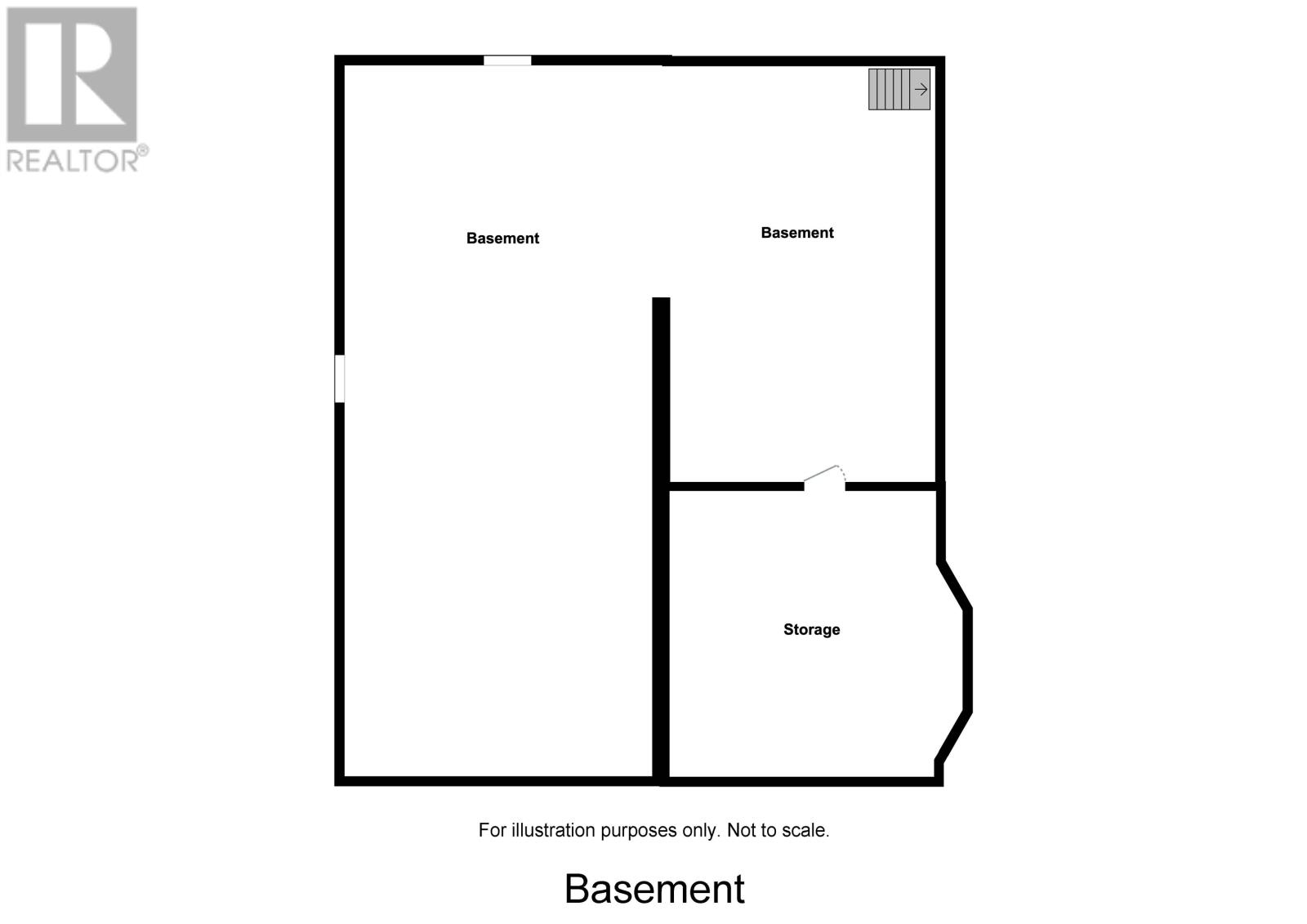3 Bedroom
2 Bathroom
Baseboard Heaters, Furnace, Wall Mounted Heat Pump
Acreage
Landscaped
$549,000
This home has been in the same family since it was built in 1912. The current owner lovingly restored and updated the property to it's current move in condition. There is an incredible view of the ocean. Some features include: the first floor has a gorgeous updated kitchen, a formal dining room, a spacious living room, a large comfy den, and a heated sunporch to enjoy the view; the 2nd floor has 3 large bedrooms, the master with the waterview, 2 bathrooms, one with a tub and the other with a standup custom made shower and laundry; beautiful Douglas fir trim throughout; hardwood, softwood & linoleum flooring; a poured concrete foundation with a subfloor, and both oil and wood furnaces; a mini split heat pump; lovely flower beds and bushes; all out buildings are wired and include: a garage (30'x12'), a workshop (48.5'x18') and a traditional barn (60'x42.5'). This is a rare opportunity to enjoy country living with a view only 10 minutes east of the capital city. A definite must view! (id:56351)
Property Details
|
MLS® Number
|
202422971 |
|
Property Type
|
Single Family |
|
Community Name
|
Mount Mellick |
|
Community Features
|
Recreational Facilities |
|
Features
|
Level |
|
Structure
|
Barn, Shed |
Building
|
Bathroom Total
|
2 |
|
Bedrooms Above Ground
|
3 |
|
Bedrooms Total
|
3 |
|
Appliances
|
Range, Dryer, Washer, Refrigerator |
|
Basement Development
|
Unfinished |
|
Basement Type
|
Full (unfinished) |
|
Constructed Date
|
1912 |
|
Construction Style Attachment
|
Detached |
|
Exterior Finish
|
Wood Shingles |
|
Flooring Type
|
Hardwood, Linoleum, Wood |
|
Foundation Type
|
Poured Concrete |
|
Heating Fuel
|
Electric, Oil, Wood |
|
Heating Type
|
Baseboard Heaters, Furnace, Wall Mounted Heat Pump |
|
Stories Total
|
2 |
|
Total Finished Area
|
2200 Sqft |
|
Type
|
House |
|
Utility Water
|
Drilled Well |
Parking
Land
|
Acreage
|
Yes |
|
Land Disposition
|
Cleared |
|
Landscape Features
|
Landscaped |
|
Sewer
|
Septic System |
|
Size Irregular
|
1 |
|
Size Total
|
1 Ac|1 - 3 Acres |
|
Size Total Text
|
1 Ac|1 - 3 Acres |
Rooms
| Level |
Type |
Length |
Width |
Dimensions |
|
Second Level |
Bedroom |
|
|
11.4 X 11.5 |
|
Second Level |
Bedroom |
|
|
13. X 10.2 |
|
Second Level |
Bedroom |
|
|
13. X 12.4 |
|
Second Level |
Bath (# Pieces 1-6) |
|
|
12.11 X 9.6 |
|
Second Level |
Bath (# Pieces 1-6) |
|
|
8.6 X 7. |
|
Main Level |
Kitchen |
|
|
18. X 12. |
|
Main Level |
Dining Room |
|
|
13. X 12. |
|
Main Level |
Living Room |
|
|
19.2 X 14.2 |
|
Main Level |
Sunroom |
|
|
24.6 X 7.5 |
|
Main Level |
Den |
|
|
13. X 14.2 |
https://www.realtor.ca/real-estate/27454994/35-memory-lane-mount-mellick-mount-mellick



















































