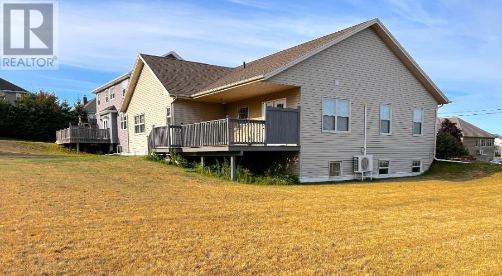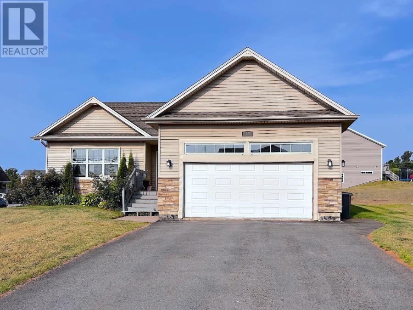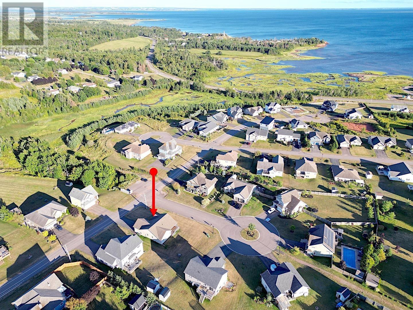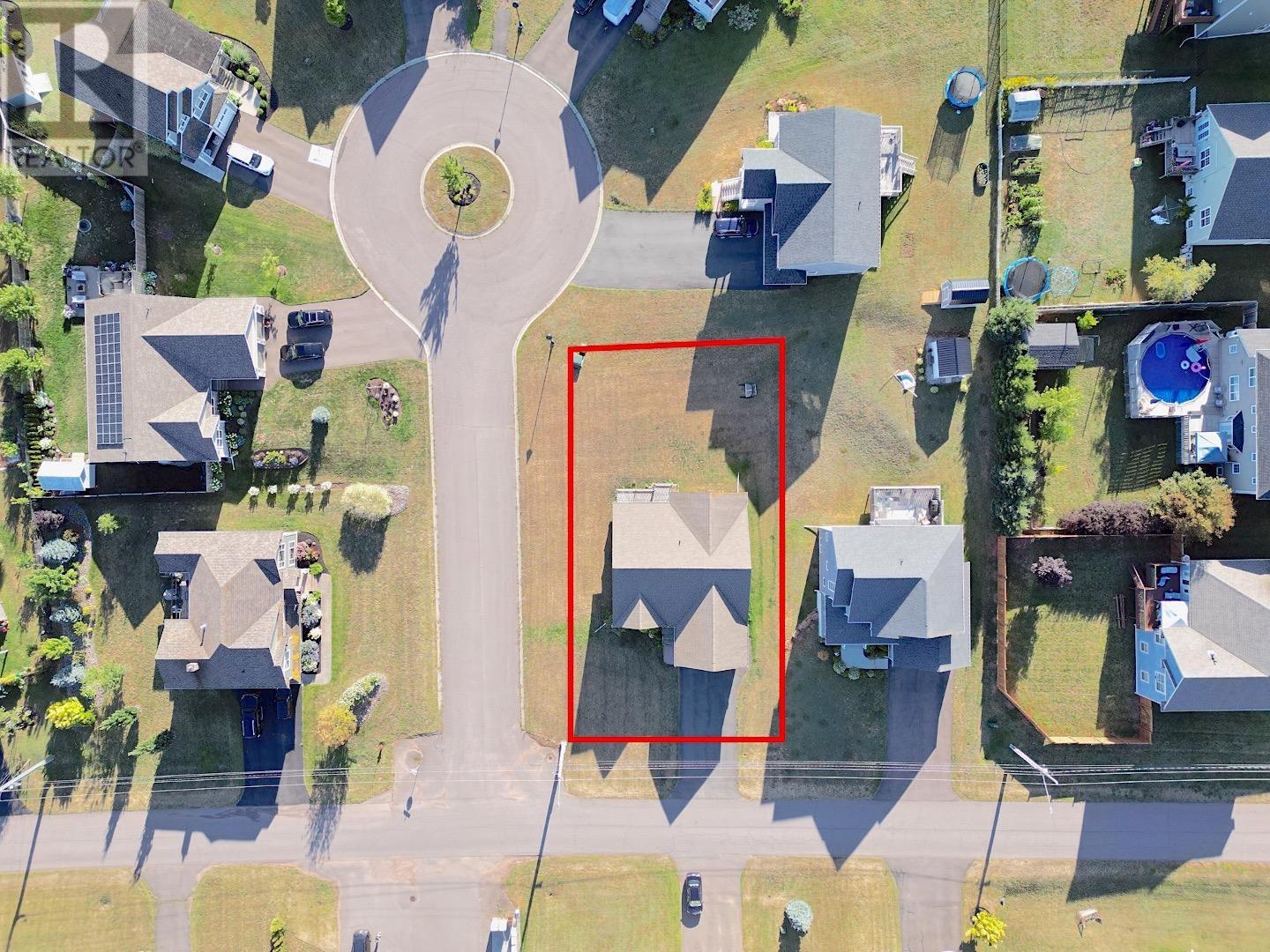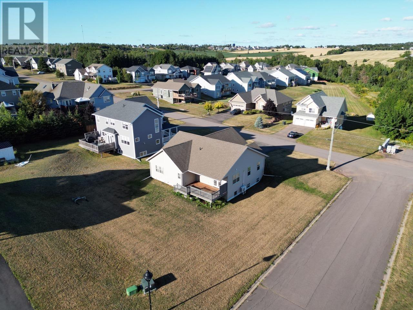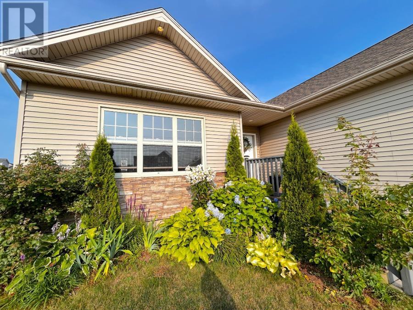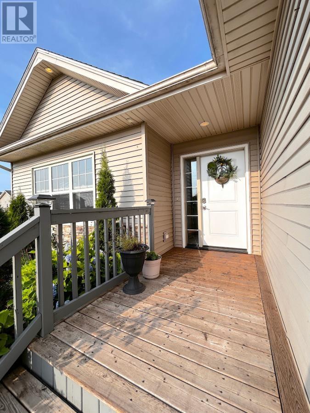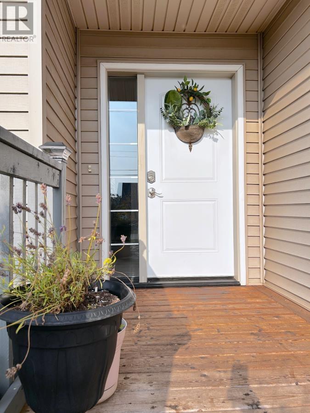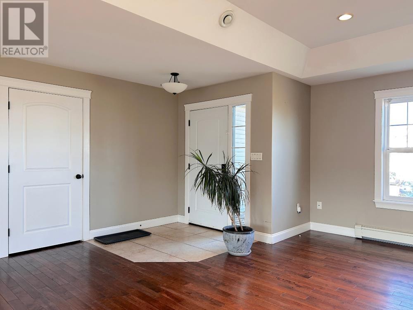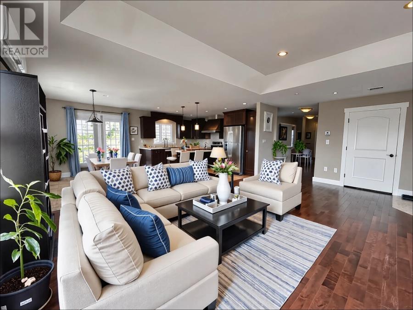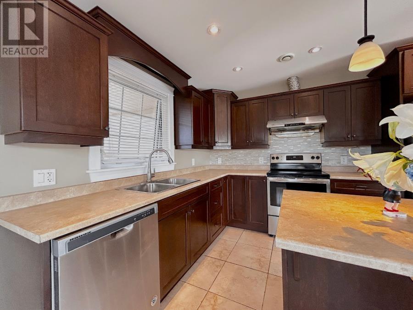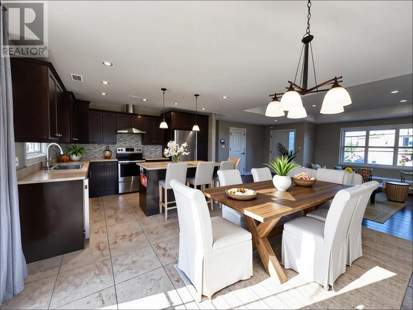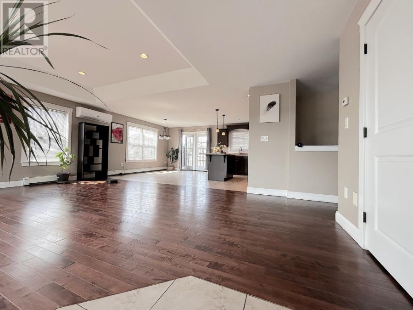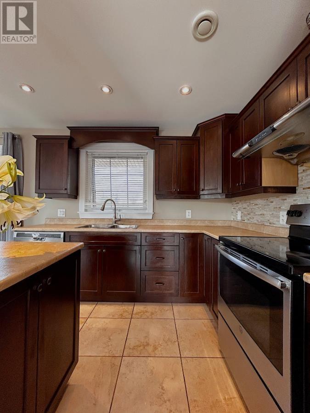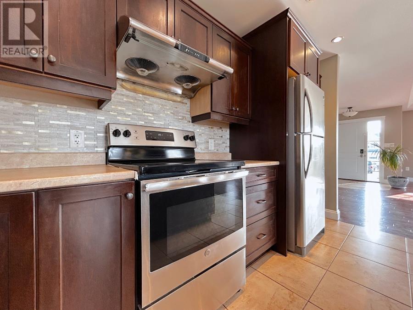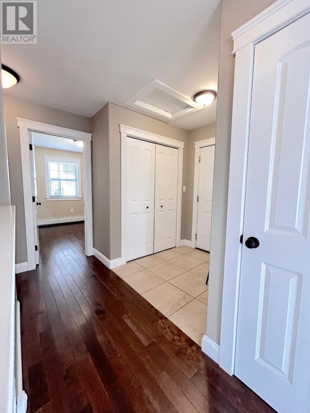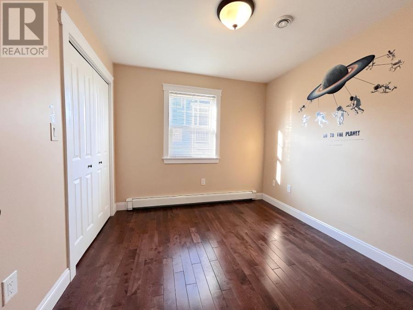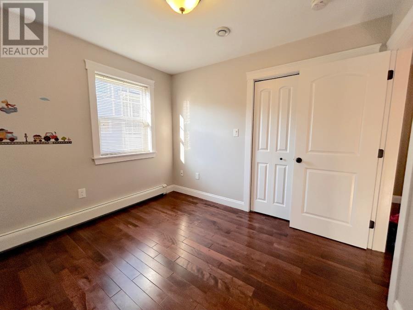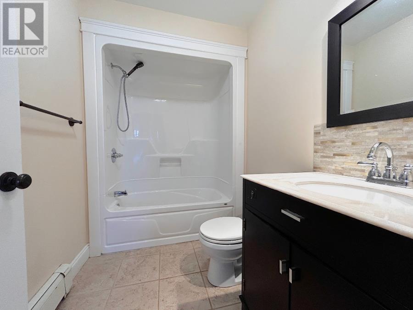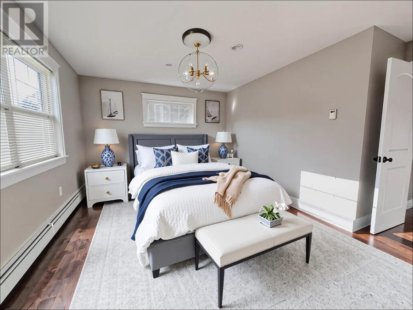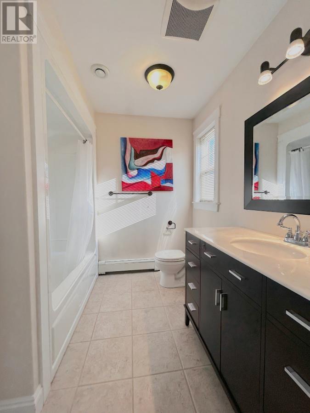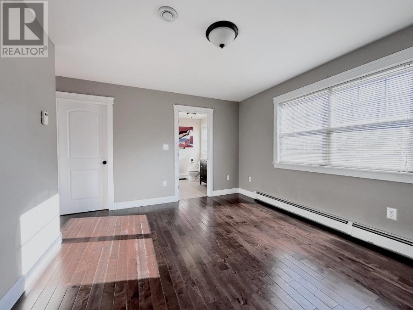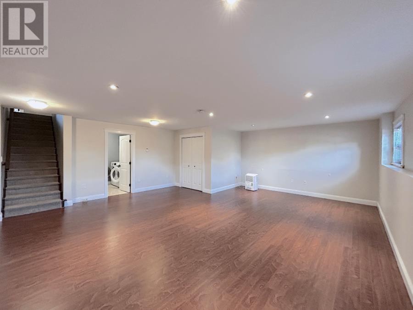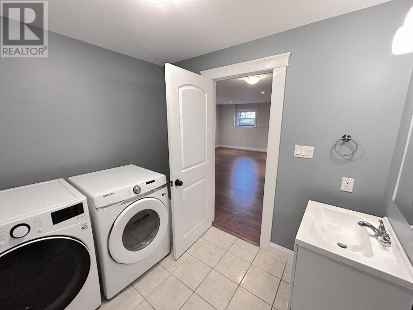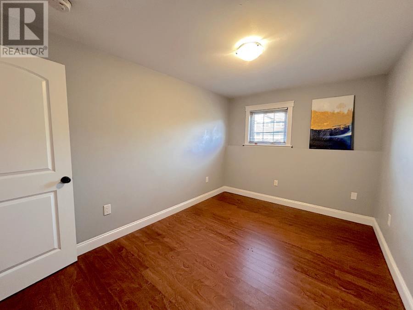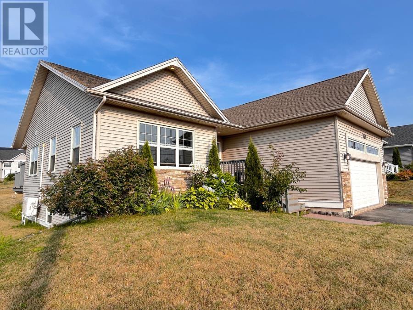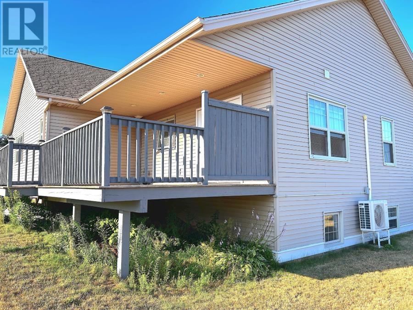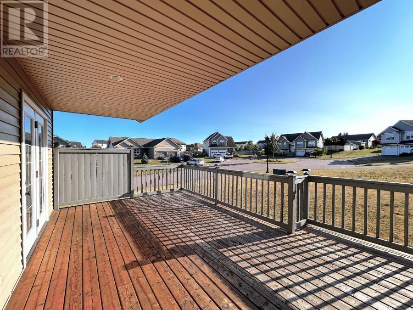35 Harvest Dr. Stratford, Prince Edward Island C1B 0K4
$559,000
Charming & Spacious Stratford Home on 0.25-Acre Lot Welcome to this beautifully maintained Stratford home offering the perfect blend of comfort, style, and functionality. Situated on a generous 0.25-acre lot, this home boasts 2,400 sq ft of total living space, including a fully finished basement with daylight windows for bright, comfortable living year-round. The open-concept main floor features gleaming hardwood floors and a spacious, modern kitchen ? perfect for entertaining family and friends. You'll find three large bedrooms and two full bathrooms on the main level, plus a rear mudroom to keep outdoor gear organized and out of the way. Downstairs, the lower level impresses with a large family room, fourth bedroom, and another full bath, offering ideal space for guests, teens, or extended family. There's also room for future expansion and ample dry storage throughout. The west-facing backyard is perfect for enjoying warm afternoon sun, and the home?s excellent curb appeal adds to its welcoming presence. A fantastic opportunity to own a well-cared-for home in a desirable Stratford neighborhood. All measurements are approximate and should be verified by the Purchaser. Welcome to the Open House on Sept 21 Sunday between 2-4 pm. (id:56351)
Open House
This property has open houses!
2:00 pm
Ends at:4:00 pm
Property Details
| MLS® Number | 202521013 |
| Property Type | Single Family |
| Neigbourhood | Kinlock |
| Community Name | Stratford |
| Amenities Near By | Golf Course, Park, Playground, Public Transit, Shopping |
| Community Features | Recreational Facilities, School Bus |
| Features | Paved Driveway |
| Structure | Deck |
Building
| Bathroom Total | 3 |
| Bedrooms Above Ground | 3 |
| Bedrooms Below Ground | 1 |
| Bedrooms Total | 4 |
| Appliances | Stove, Dishwasher, Washer/dryer Combo, Refrigerator |
| Architectural Style | Character |
| Construction Style Attachment | Detached |
| Cooling Type | Air Exchanger |
| Exterior Finish | Stone, Vinyl |
| Flooring Type | Ceramic Tile, Hardwood |
| Foundation Type | Poured Concrete |
| Heating Fuel | Electric, Oil |
| Heating Type | Furnace, Wall Mounted Heat Pump, In Floor Heating |
| Total Finished Area | 2365 Sqft |
| Type | House |
| Utility Water | Municipal Water |
Parking
| Attached Garage |
Land
| Access Type | Year-round Access |
| Acreage | No |
| Land Amenities | Golf Course, Park, Playground, Public Transit, Shopping |
| Land Disposition | Cleared |
| Sewer | Municipal Sewage System |
| Size Irregular | 0.25 |
| Size Total | 0.2500|under 1/2 Acre |
| Size Total Text | 0.2500|under 1/2 Acre |
Rooms
| Level | Type | Length | Width | Dimensions |
|---|---|---|---|---|
| Lower Level | Bedroom | 9*13 | ||
| Lower Level | Family Room | 21*22 | ||
| Main Level | Living Room | 19*21 | ||
| Main Level | Dining Room | combined | ||
| Main Level | Kitchen | 13*17 | ||
| Main Level | Primary Bedroom | 11*14 | ||
| Main Level | Bedroom | 9.4*10 | ||
| Main Level | Bedroom | 9.6*10 |
https://www.realtor.ca/real-estate/28749514/35-harvest-dr-stratford-stratford
Contact Us
Contact us for more information


