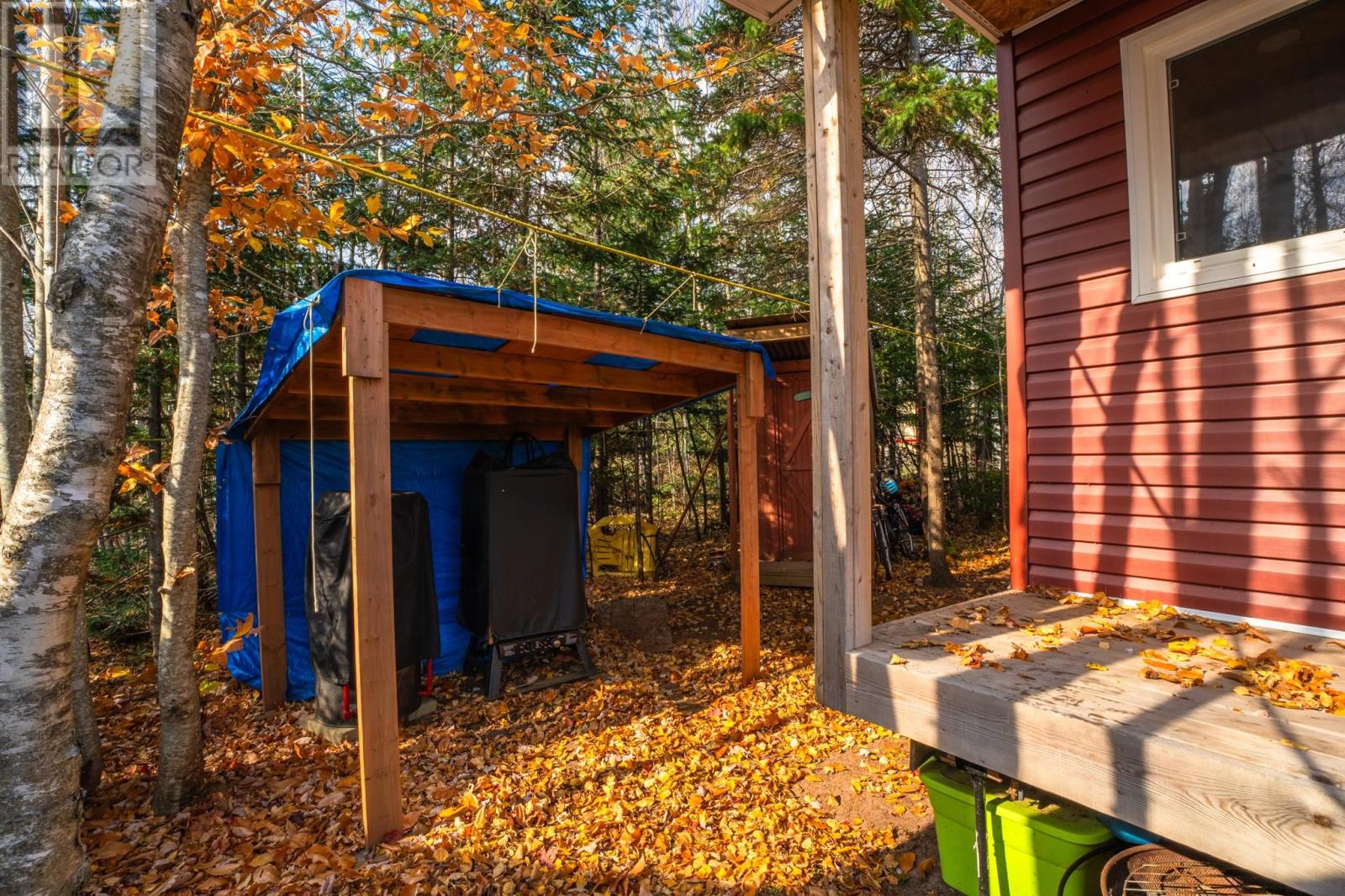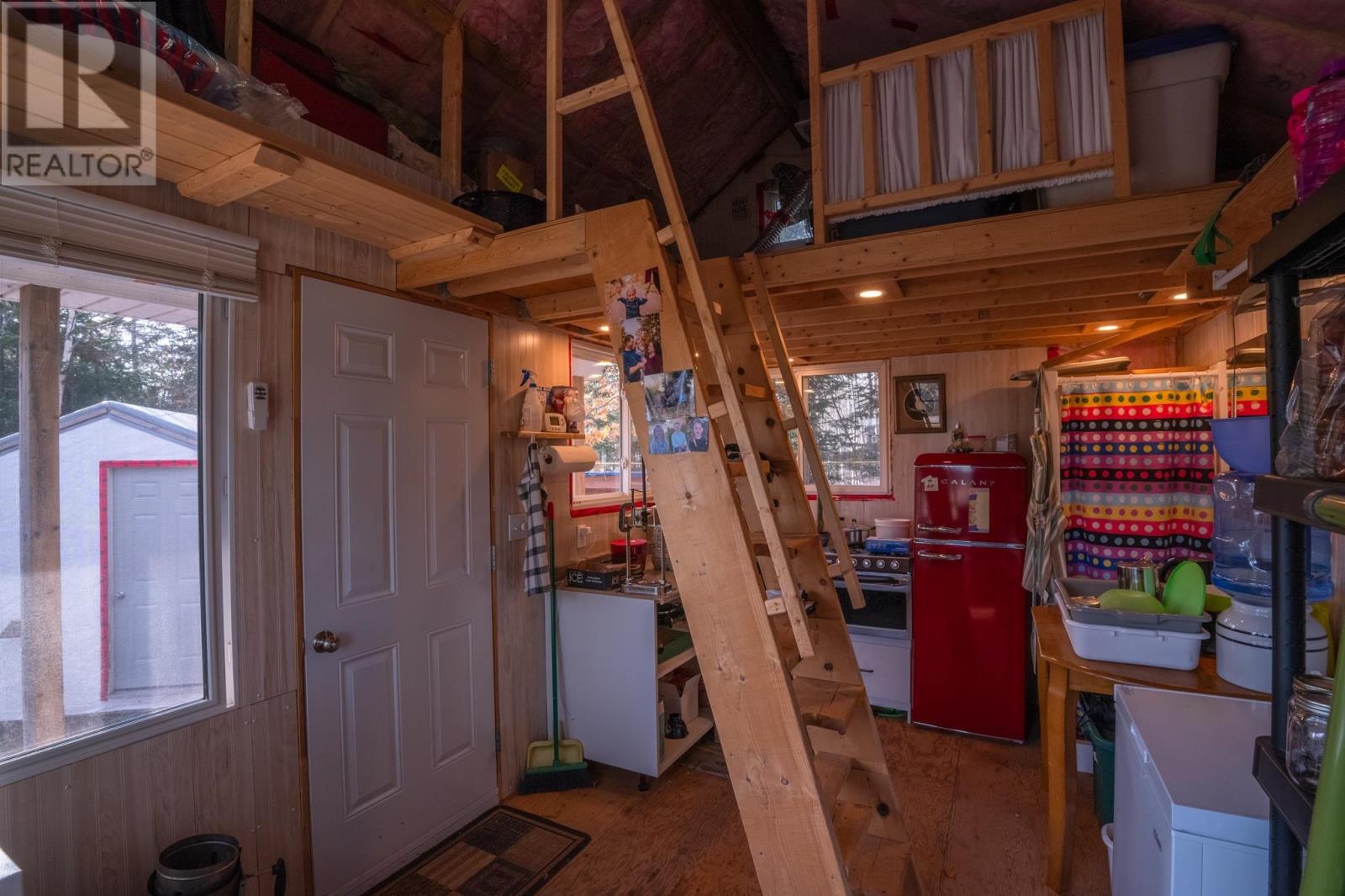2 Bedroom
1 Bathroom
Air Exchanger
Baseboard Heaters, Wall Mounted Heat Pump
Acreage
Landscaped
$320,000
Newly built 2 bedroom, 1 bathroom home with beautiful country view. This inviting home was built just three years ago on sturdy Techno Metal Screw posts. The home is well laid out, and offers bright and spacious open concept living. There is a beautiful kitchen at the heart of the home, with scenic views of the fields from the kitchen sink. The dining space near the kitchen features sliding doors that lead to the partially covered 12 x 20 back deck. The home is heated and cooled with a high efficiency heat pump, promising comfort in any season. The home is 5 minutes from the Ferry, 10 minutes from the community of Montague, and 25 minutes from Stratford. The property balances serene country living, with convenient access to local amenities. Outside, the property features a 12 x 10 insulated mini barn complete with a wood stove, and a 20 x 12 insulated tarp shed, offering ample storage or additional workspace. There is also a heated 16 x 10 bunk house with its own 16 x 4 deck, offering a cozy retreat for guests, opportunity for tourism rental income, or a space for your own retreat and enjoyment. All three outbuildings are privately nestled in a beautiful grove of trees beside the main home. The outbuildings add a touch of charm and functionality that enhances the entire property. This delightful home is ready to welcome those who appreciate a blend of modern amenities and country charm. (id:56351)
Property Details
|
MLS® Number
|
202425988 |
|
Property Type
|
Single Family |
|
Community Name
|
Mount Vernon |
|
CommunityFeatures
|
School Bus |
|
Features
|
Partially Cleared |
|
Structure
|
Deck, Shed |
Building
|
BathroomTotal
|
1 |
|
BedroomsAboveGround
|
2 |
|
BedroomsTotal
|
2 |
|
Appliances
|
Range - Electric, Dryer, Washer, Refrigerator |
|
BasementType
|
Crawl Space, None |
|
ConstructedDate
|
2021 |
|
ConstructionStyleAttachment
|
Detached |
|
CoolingType
|
Air Exchanger |
|
ExteriorFinish
|
Vinyl |
|
FlooringType
|
Laminate, Vinyl |
|
HeatingFuel
|
Electric |
|
HeatingType
|
Baseboard Heaters, Wall Mounted Heat Pump |
|
TotalFinishedArea
|
960 Sqft |
|
Type
|
House |
|
UtilityWater
|
Well |
Parking
Land
|
AccessType
|
Year-round Access |
|
Acreage
|
Yes |
|
LandscapeFeatures
|
Landscaped |
|
Sewer
|
Septic System |
|
SizeIrregular
|
1.29 |
|
SizeTotal
|
1.29 Ac|1 - 3 Acres |
|
SizeTotalText
|
1.29 Ac|1 - 3 Acres |
Rooms
| Level |
Type |
Length |
Width |
Dimensions |
|
Main Level |
Eat In Kitchen |
|
|
21 x 10 |
|
Main Level |
Living Room |
|
|
21 x 13.6 |
|
Main Level |
Bath (# Pieces 1-6) |
|
|
7.10 x 5 |
|
Main Level |
Bedroom |
|
|
12 x 9 |
|
Main Level |
Bedroom |
|
|
12 x 9 |
https://www.realtor.ca/real-estate/27614336/3436-wood-islands-road-mount-vernon-mount-vernon





























